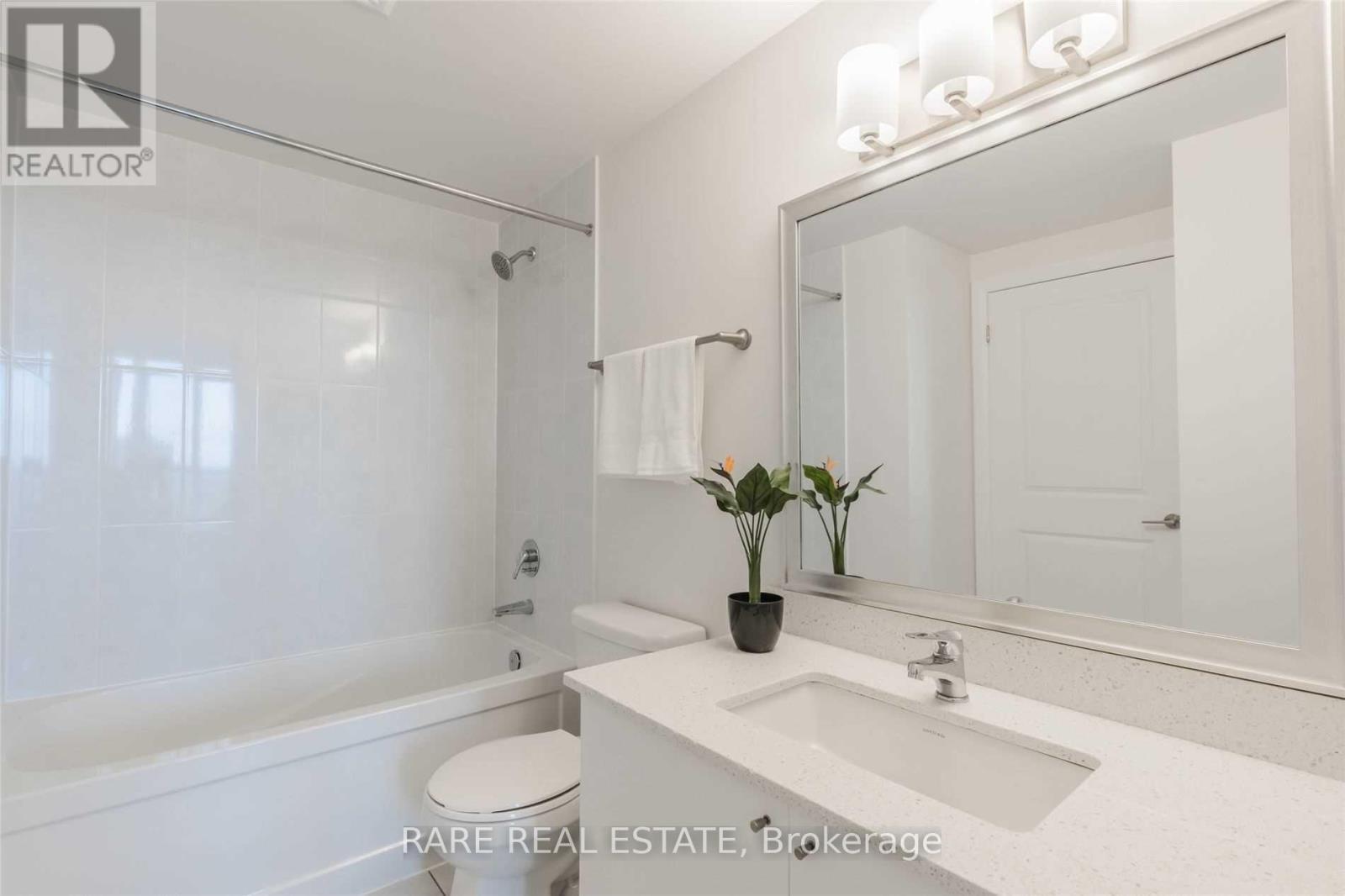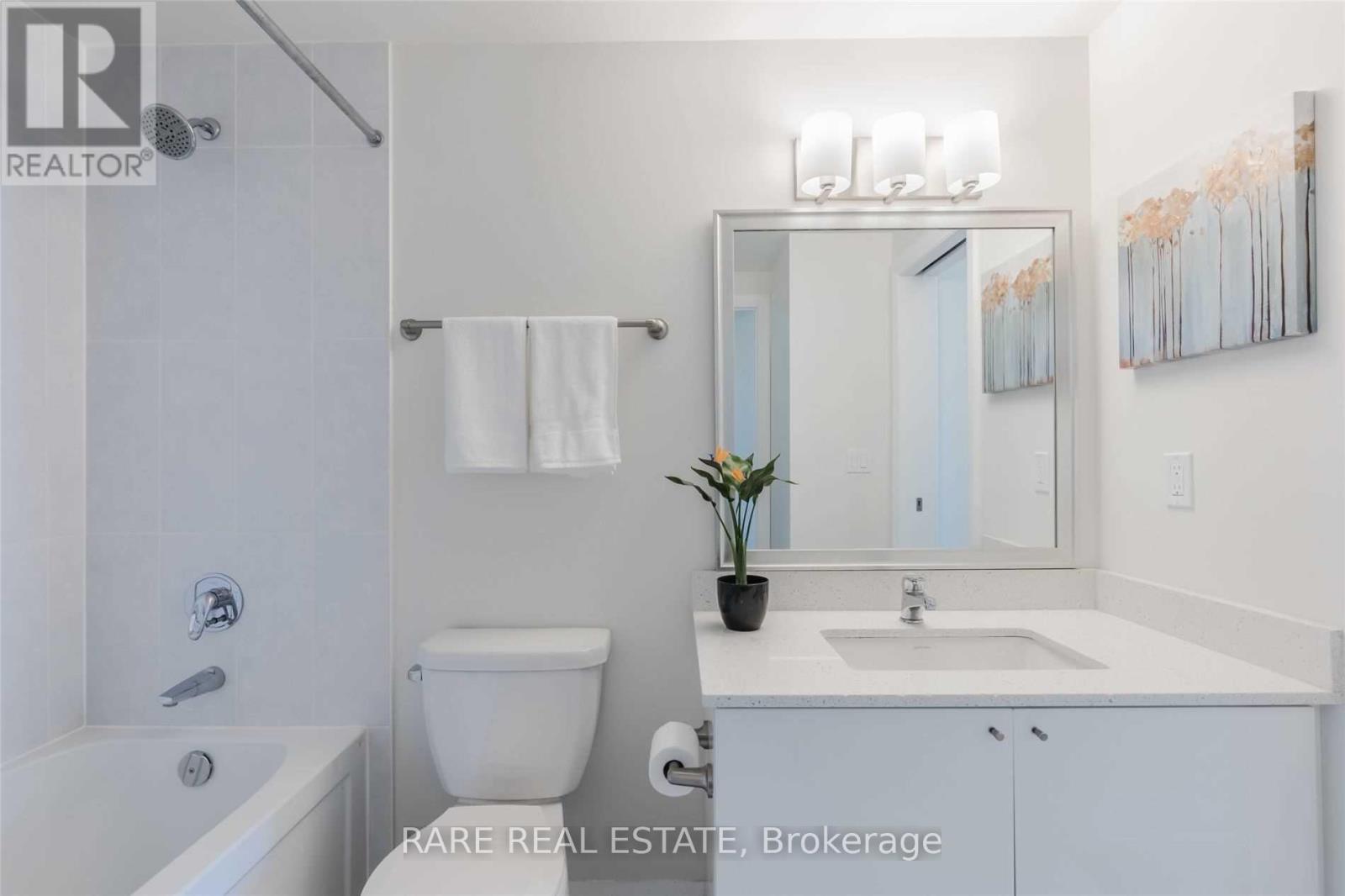1205 - 55 Eglinton Avenue W Mississauga, Ontario L5R 0E4
$2,350 Monthly
Rare, Freshly Painted, 1 Bedroom + Den, 1 Washroom Unit At The Crystal Condos, Amazing Toronto Skyline And Lake Views. 1Parking + 1 Locker Included. No Carpet, Open Layout, With Great Finishes, Lots Of Natural Light And Functional Flow. AmenitiesOffer Gym, Pool, Party Room, Bbq Patio. Square One Shopping Centre Just Minutes Away. Easy Highway Access And PublicTransportation Options. Great, Modern Building With Amazing Location. (id:61852)
Property Details
| MLS® Number | W12104356 |
| Property Type | Single Family |
| Community Name | Hurontario |
| AmenitiesNearBy | Park, Public Transit, Schools |
| CommunityFeatures | Pet Restrictions |
| Features | Balcony, Carpet Free, In Suite Laundry |
| ParkingSpaceTotal | 1 |
| ViewType | View, City View, Lake View, View Of Water |
Building
| BathroomTotal | 1 |
| BedroomsAboveGround | 1 |
| BedroomsBelowGround | 1 |
| BedroomsTotal | 2 |
| Amenities | Security/concierge, Exercise Centre, Party Room, Visitor Parking, Separate Electricity Meters, Storage - Locker |
| Appliances | Oven - Built-in, Dishwasher, Dryer, Microwave, Stove, Washer, Refrigerator |
| CoolingType | Central Air Conditioning |
| ExteriorFinish | Concrete |
| FireProtection | Security Guard, Smoke Detectors |
| FlooringType | Laminate, Tile |
| HeatingFuel | Natural Gas |
| HeatingType | Forced Air |
| SizeInterior | 600 - 699 Sqft |
| Type | Apartment |
Parking
| Underground | |
| Garage |
Land
| Acreage | No |
| LandAmenities | Park, Public Transit, Schools |
| SurfaceWater | Lake/pond |
Rooms
| Level | Type | Length | Width | Dimensions |
|---|---|---|---|---|
| Main Level | Living Room | 5.36 m | 3.1 m | 5.36 m x 3.1 m |
| Main Level | Dining Room | 5.36 m | 3.1 m | 5.36 m x 3.1 m |
| Main Level | Kitchen | 2.44 m | 2.44 m | 2.44 m x 2.44 m |
| Main Level | Primary Bedroom | 3.66 m | 3.04 m | 3.66 m x 3.04 m |
| Main Level | Den | 1.77 m | 2.44 m | 1.77 m x 2.44 m |
| Main Level | Bathroom | Measurements not available |
Interested?
Contact us for more information
Ivan Ciraj
Broker
1701 Avenue Rd
Toronto, Ontario M5M 3Y3



















