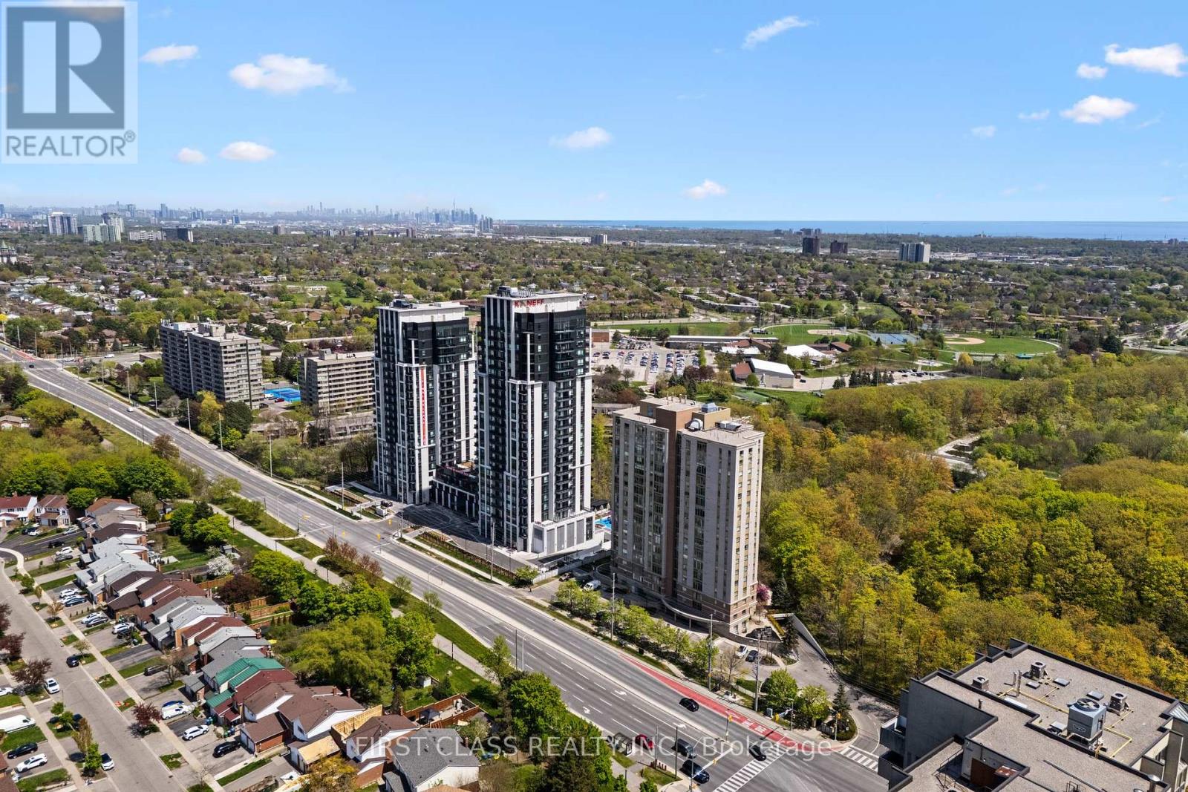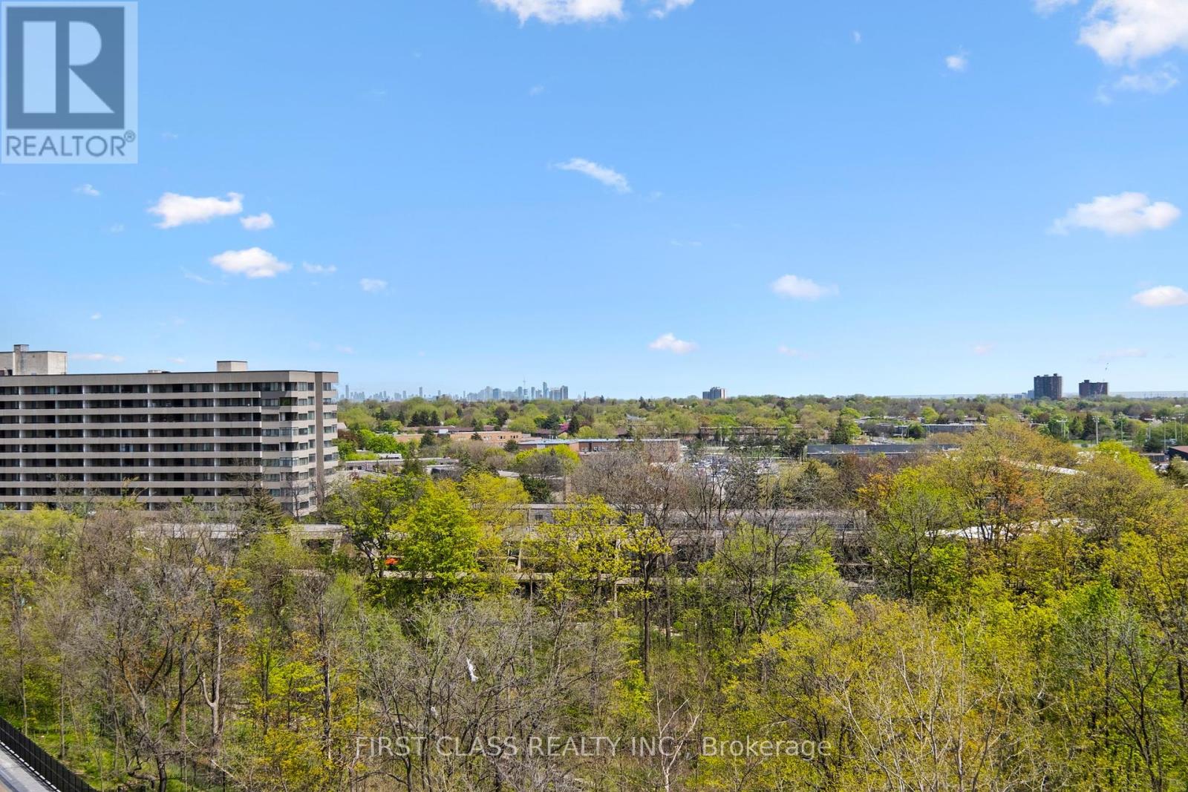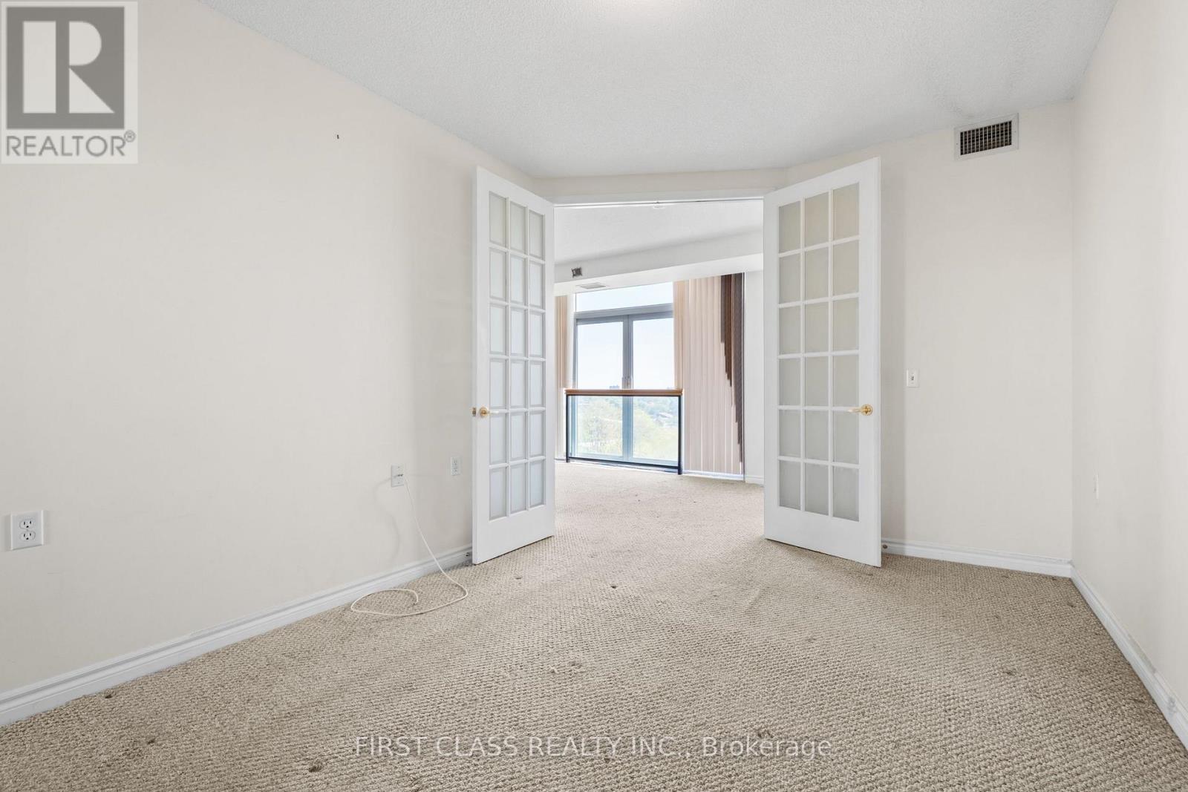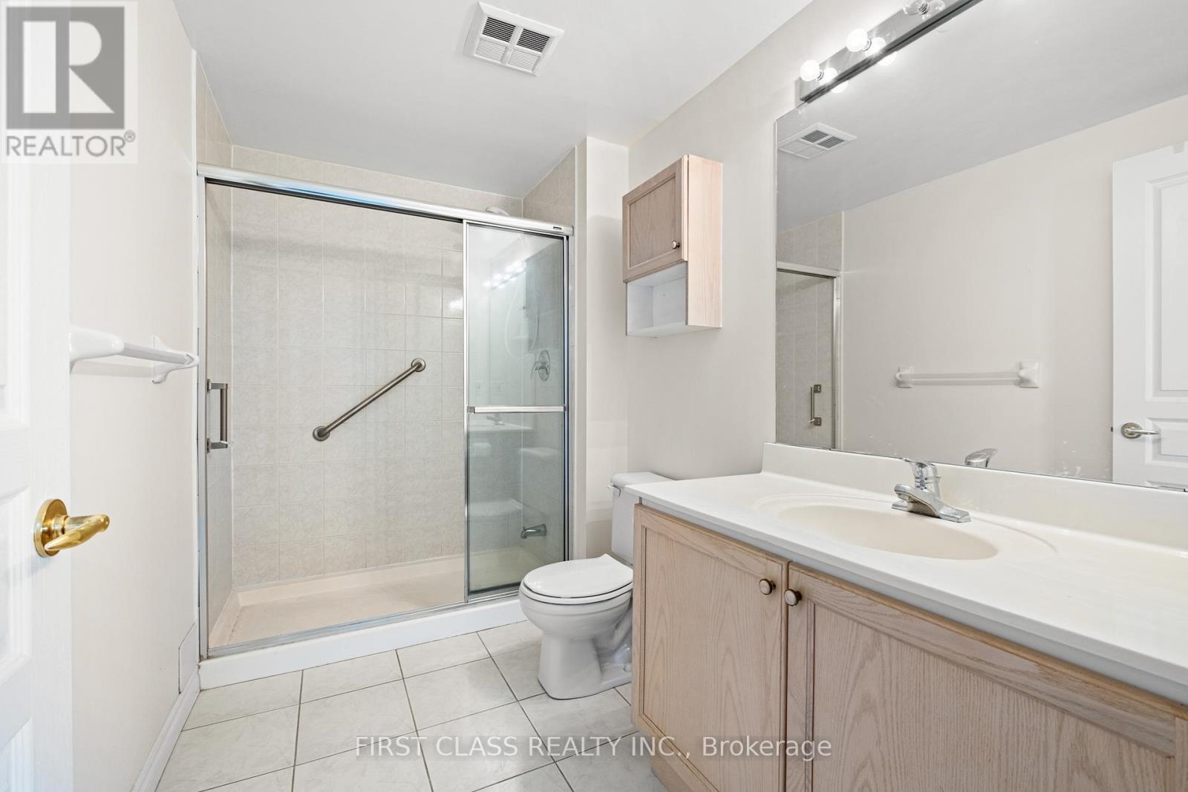1205 - 200 Burnhamthorpe Road E Mississauga, Ontario L5A 4E8
$499,000Maintenance, Heat, Electricity, Common Area Maintenance, Insurance, Parking
$841.90 Monthly
Maintenance, Heat, Electricity, Common Area Maintenance, Insurance, Parking
$841.90 MonthlyYou Will Have Forever Ravine Views Overlooking Lake Ontario & Toronto In This Spacious 2+1 Bedroom, 2 Bathroom Floor Plan At Compass Creek Condos - Mississauga Valley's Hidden Gem. Featuring Over 1000+ SqFt Of Total Living Space In A Well-Maintained, Quiet Building. Rare, Panoramic South Exposure Into Lush Greenery & Parks. Newly Renovated Common Areas. This Unit Is Ready For Your Personal Touch. Building Amenities Include An Outdoor Pool & Jacuzzi, Bbq, Sauna, Visitor Parking. Very Easy Access To All Transit, MiWay Bus Terminal, GO Station, Highway Access, Square One, UTM, Sheridan College, Shopping & Much More! (id:61852)
Property Details
| MLS® Number | W12155586 |
| Property Type | Single Family |
| Community Name | Mississauga Valleys |
| AmenitiesNearBy | Public Transit, Schools |
| CommunityFeatures | Pets Not Allowed, Community Centre |
| Features | Ravine, Balcony |
| ParkingSpaceTotal | 1 |
| ViewType | View |
Building
| BathroomTotal | 2 |
| BedroomsAboveGround | 2 |
| BedroomsBelowGround | 1 |
| BedroomsTotal | 3 |
| Amenities | Exercise Centre, Party Room, Sauna, Visitor Parking, Storage - Locker |
| Appliances | Dryer, Washer, Window Coverings |
| CoolingType | Central Air Conditioning |
| ExteriorFinish | Brick, Concrete |
| FlooringType | Carpeted, Ceramic |
| HeatingFuel | Natural Gas |
| HeatingType | Forced Air |
| SizeInterior | 1000 - 1199 Sqft |
| Type | Apartment |
Parking
| Underground | |
| Garage |
Land
| Acreage | No |
| LandAmenities | Public Transit, Schools |
Rooms
| Level | Type | Length | Width | Dimensions |
|---|---|---|---|---|
| Ground Level | Dining Room | 4.3 m | 3.05 m | 4.3 m x 3.05 m |
| Ground Level | Kitchen | 3.01 m | 3.74 m | 3.01 m x 3.74 m |
| Ground Level | Living Room | 9.2 m | 2.72 m | 9.2 m x 2.72 m |
| Ground Level | Primary Bedroom | 3.7 m | 3.01 m | 3.7 m x 3.01 m |
| Ground Level | Bedroom 2 | 2.75 m | 2.75 m | 2.75 m x 2.75 m |
Interested?
Contact us for more information
Isabel Joson
Salesperson
7481 Woodbine Ave #203
Markham, Ontario L3R 2W1





























