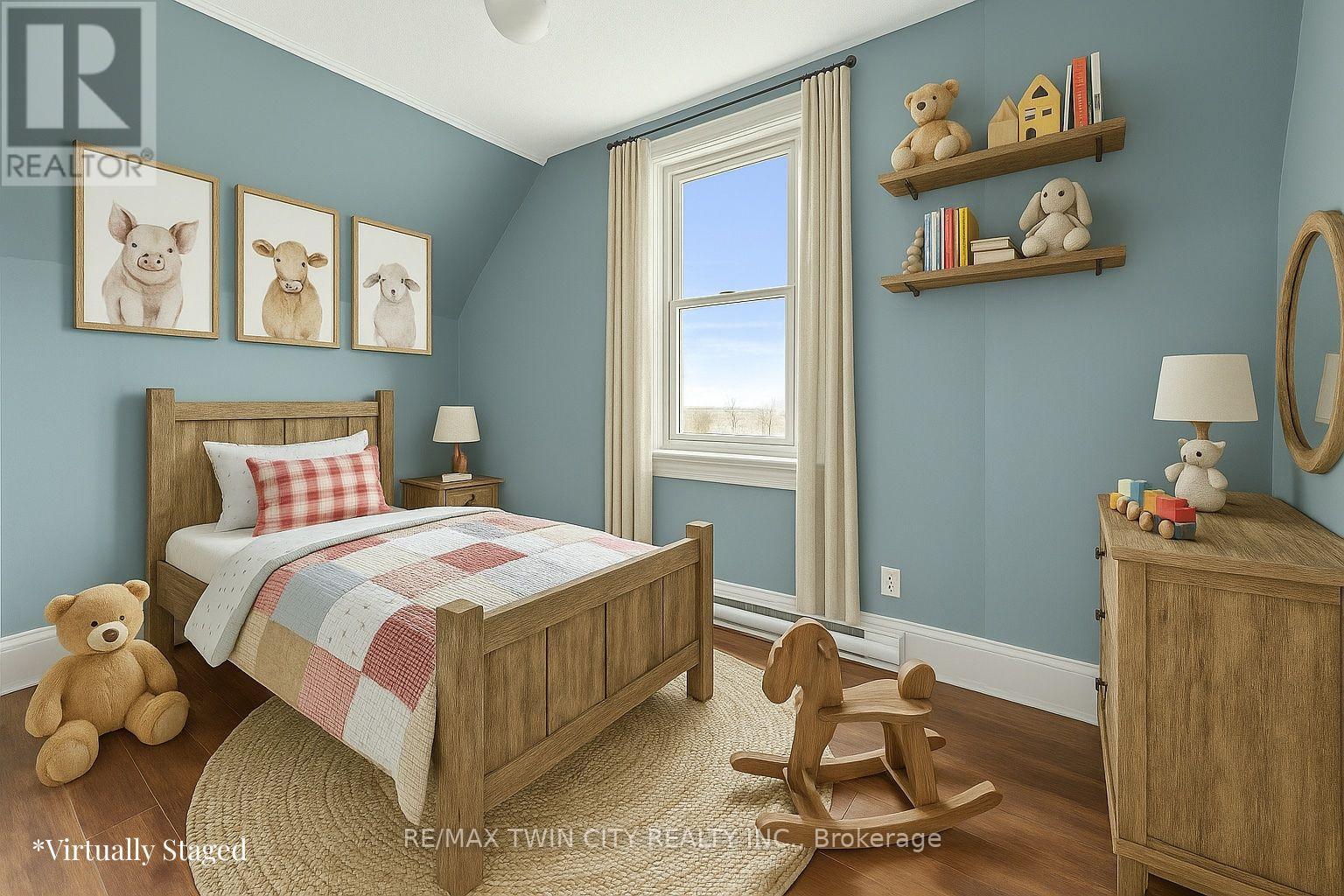1204 Kohler Road Haldimand, Ontario N0A 1E0
$769,000
This gorgeous century home is situated on just under 1 ACRE, featuring 5 BEDROOMS and OVER 2500 sq ft. Located 5 minutes to downtown Cayuga, 20 minutes to Caledonia, and 35 minutes to Hamilton. Just minutes away to the Grand River, shopping, cafes, groceries and so much more. Enjoy peaceful country living while still being close to amenities. So much room for potential for a savvy investor such as Bed & Breakfast or Duplex (Buyer to confirm zoning). The home has been well loved and tastefully updated while keeping the charm and character. MANY updates throughout such as; metal roof (2014), furnace/hot water heater (2023), septic (2016), backyard fence (2023), newer cistern, electrical and plumbing. Book your private showing today! (id:61852)
Property Details
| MLS® Number | X12133392 |
| Property Type | Single Family |
| Community Name | Haldimand |
| Features | Sump Pump |
| ParkingSpaceTotal | 6 |
| Structure | Porch, Shed |
Building
| BathroomTotal | 2 |
| BedroomsAboveGround | 5 |
| BedroomsTotal | 5 |
| Age | 100+ Years |
| Appliances | Water Heater, Dishwasher, Dryer, Stove, Washer, Refrigerator |
| BasementDevelopment | Unfinished |
| BasementType | N/a (unfinished) |
| ConstructionStyleAttachment | Detached |
| ExteriorFinish | Brick |
| FoundationType | Stone |
| HeatingFuel | Natural Gas |
| HeatingType | Forced Air |
| StoriesTotal | 2 |
| SizeInterior | 2500 - 3000 Sqft |
| Type | House |
| UtilityWater | Cistern |
Parking
| No Garage |
Land
| Acreage | No |
| FenceType | Fenced Yard |
| LandscapeFeatures | Landscaped |
| Sewer | Septic System |
| SizeDepth | 183 Ft |
| SizeFrontage | 210 Ft |
| SizeIrregular | 210 X 183 Ft |
| SizeTotalText | 210 X 183 Ft |
| SurfaceWater | River/stream |
| ZoningDescription | H A11f2 |
Rooms
| Level | Type | Length | Width | Dimensions |
|---|---|---|---|---|
| Second Level | Bathroom | 3.68 m | 2.16 m | 3.68 m x 2.16 m |
| Second Level | Bedroom | 2.21 m | 3.61 m | 2.21 m x 3.61 m |
| Second Level | Bedroom | 2.21 m | 2 m | 2.21 m x 2 m |
| Second Level | Other | 3.56 m | 5 m | 3.56 m x 5 m |
| Second Level | Bedroom | 2.92 m | 3.28 m | 2.92 m x 3.28 m |
| Second Level | Primary Bedroom | 4.55 m | 4.44 m | 4.55 m x 4.44 m |
| Main Level | Kitchen | 4.06 m | 5.16 m | 4.06 m x 5.16 m |
| Main Level | Bathroom | 3.28 m | 2.92 m | 3.28 m x 2.92 m |
| Main Level | Bedroom | 2.67 m | 3.2 m | 2.67 m x 3.2 m |
| Main Level | Other | 3.94 m | 3.96 m | 3.94 m x 3.96 m |
| Main Level | Dining Room | 5.36 m | 2 m | 5.36 m x 2 m |
| Main Level | Family Room | 5.87 m | 3.56 m | 5.87 m x 3.56 m |
| Main Level | Living Room | 4.55 m | 4 m | 4.55 m x 4 m |
| Main Level | Foyer | 2.03 m | 3 m | 2.03 m x 3 m |
https://www.realtor.ca/real-estate/28280642/1204-kohler-road-haldimand-haldimand
Interested?
Contact us for more information
Brian Stolp
Broker
515 Park Road N Unit B
Brantford, Ontario N3R 7K8





























