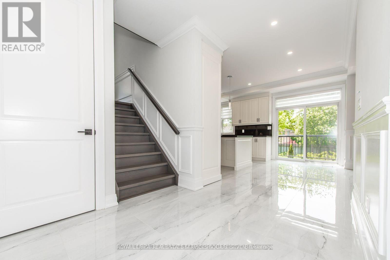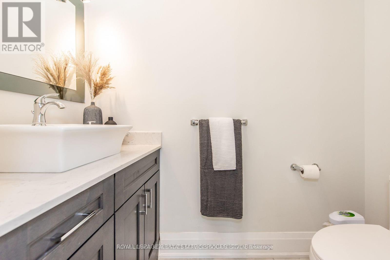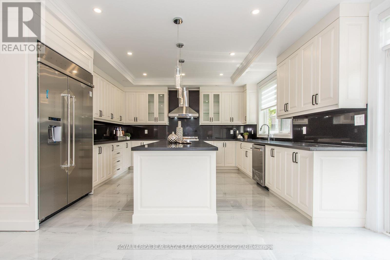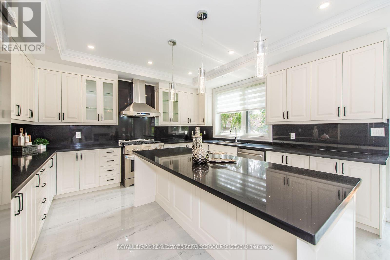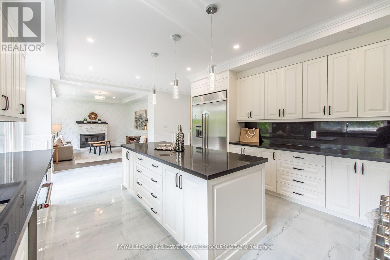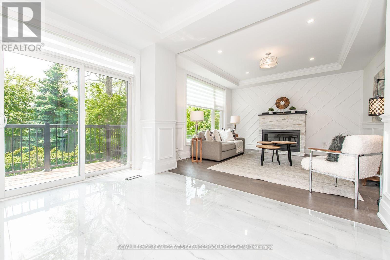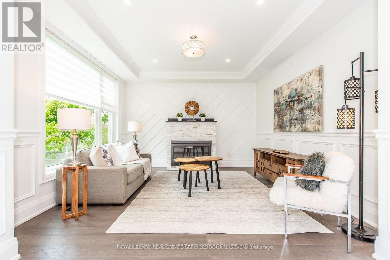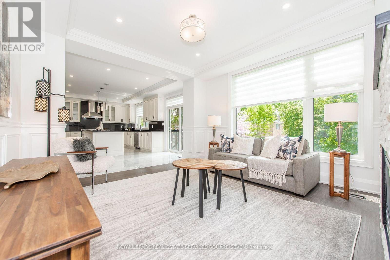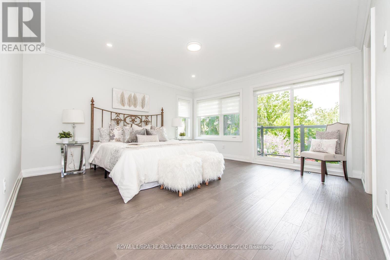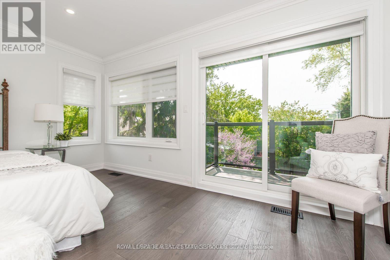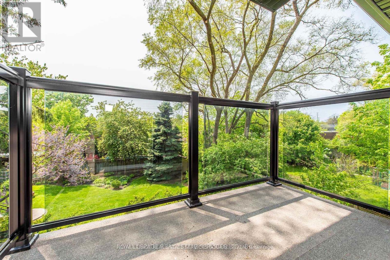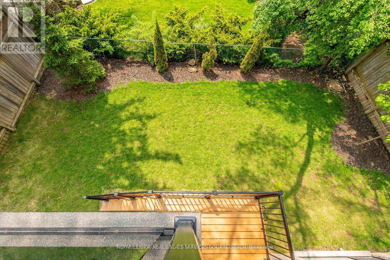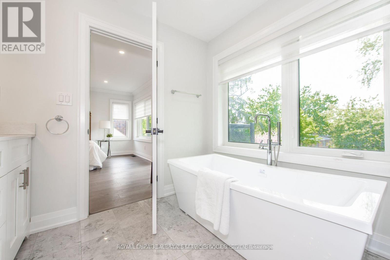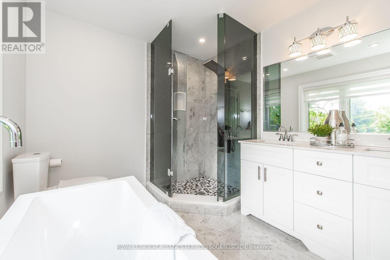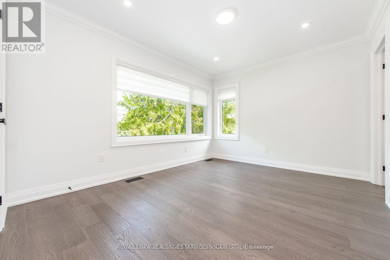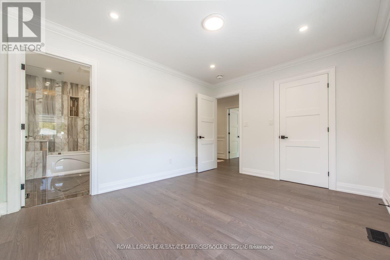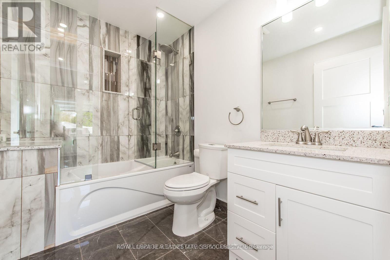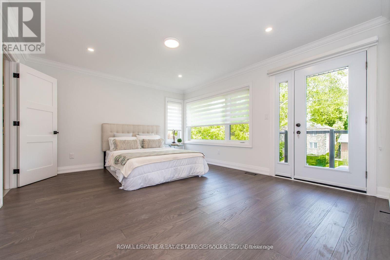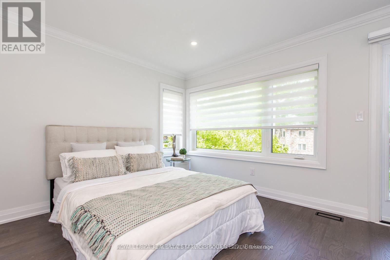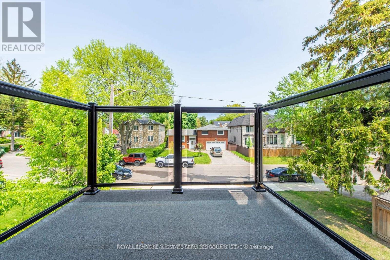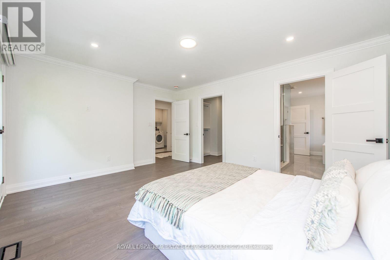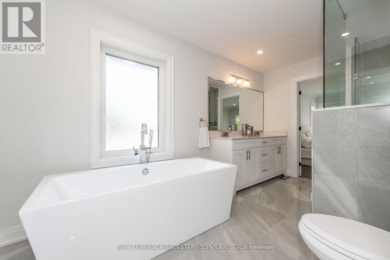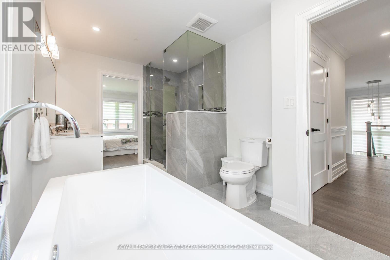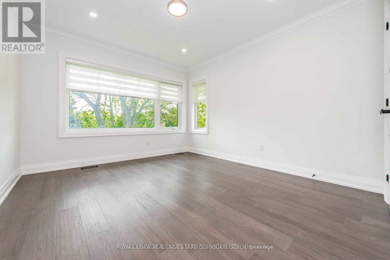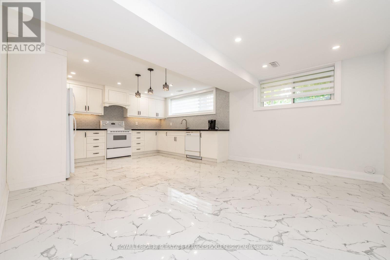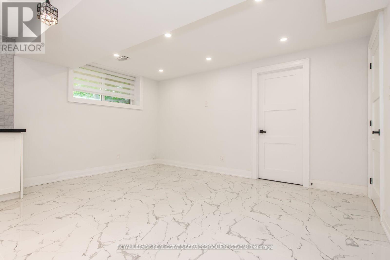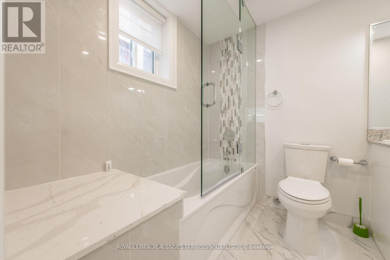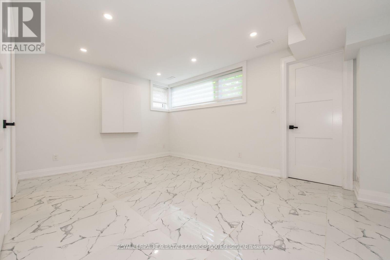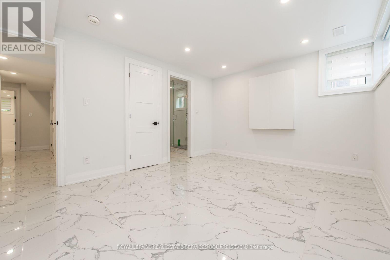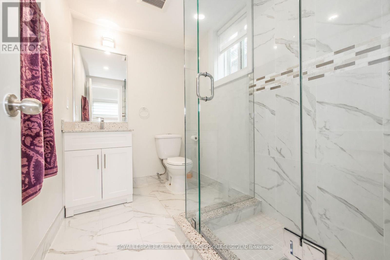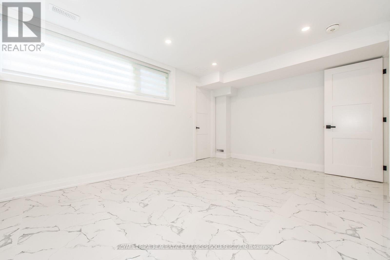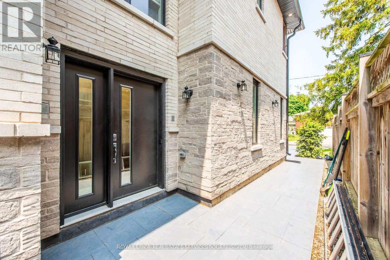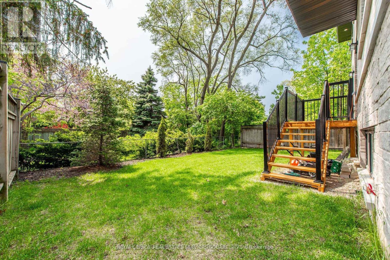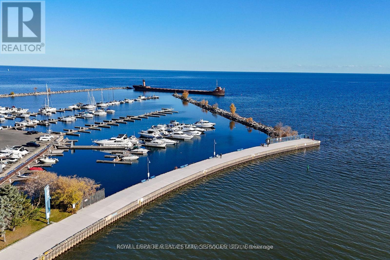1204 Argreen Road Mississauga, Ontario L5G 3J3
$2,690,000
Experience The Height Of Luxury! This Custom-Built Home from bottom Is A True Masterpiece, Featuring Hardwood Floors Throughout And A Spacious Open-Concept Design. With 4+2 Bdrms, There Is Ample Space For Your Family And Guests. The Kitchen Is Equipped With Quartz Countertops, High-End Appliances. The Attention To Detail Is Evident In Every Aspect Of This Home, From The Sleek Glass Railing Staircase to the second floor. This Custom Modern Home In Mineola Seamlessly Combines Style, Functionality, And Comfort, Making It The Perfect Residence For Those Seeking An Exceptional Living Experience. Motivated Seller. Extra: Finished Apartment Basement With A Separate Entrance, Kitchen, 2 Bedrooms &2 Washrooms, Can Be Easily Rented To Generate Extra Income. (with permit ) (id:61852)
Property Details
| MLS® Number | W12351365 |
| Property Type | Single Family |
| Neigbourhood | Port Credit |
| Community Name | Mineola |
| Features | Carpet Free |
| ParkingSpaceTotal | 6 |
Building
| BathroomTotal | 6 |
| BedroomsAboveGround | 4 |
| BedroomsBelowGround | 2 |
| BedroomsTotal | 6 |
| Age | 0 To 5 Years |
| Appliances | Garage Door Opener Remote(s), Water Purifier, Water Softener, All, Dishwasher, Dryer, Stove, Refrigerator |
| BasementDevelopment | Finished |
| BasementFeatures | Separate Entrance, Walk Out |
| BasementType | N/a (finished) |
| ConstructionStyleAttachment | Detached |
| CoolingType | Central Air Conditioning |
| ExteriorFinish | Aluminum Siding |
| FireplacePresent | Yes |
| FlooringType | Tile, Hardwood |
| FoundationType | Concrete |
| HalfBathTotal | 1 |
| HeatingType | Forced Air |
| StoriesTotal | 2 |
| SizeInterior | 3000 - 3500 Sqft |
| Type | House |
| UtilityWater | Municipal Water |
Parking
| Attached Garage | |
| Garage |
Land
| Acreage | No |
| SizeDepth | 100 Ft |
| SizeFrontage | 50 Ft |
| SizeIrregular | 50 X 100 Ft |
| SizeTotalText | 50 X 100 Ft |
| ZoningDescription | R4 |
Rooms
| Level | Type | Length | Width | Dimensions |
|---|---|---|---|---|
| Second Level | Primary Bedroom | 5.49 m | 4.05 m | 5.49 m x 4.05 m |
| Second Level | Bedroom 2 | 3.9 m | 4.05 m | 3.9 m x 4.05 m |
| Second Level | Bedroom 3 | 3.8 m | 4.25 m | 3.8 m x 4.25 m |
| Second Level | Bedroom 4 | 4.5 m | 3.9 m | 4.5 m x 3.9 m |
| Second Level | Laundry Room | Measurements not available | ||
| Basement | Bedroom | Measurements not available | ||
| Basement | Bedroom 2 | Measurements not available | ||
| Basement | Laundry Room | Measurements not available | ||
| Main Level | Kitchen | 6.25 m | 4.52 m | 6.25 m x 4.52 m |
| Main Level | Eating Area | 2.3 m | 4.52 m | 2.3 m x 4.52 m |
| Main Level | Family Room | 5.13 m | 4.9 m | 5.13 m x 4.9 m |
| Main Level | Dining Room | 3.37 m | 5.13 m | 3.37 m x 5.13 m |
| Main Level | Office | 4.3 m | 3.72 m | 4.3 m x 3.72 m |
https://www.realtor.ca/real-estate/28747991/1204-argreen-road-mississauga-mineola-mineola
Interested?
Contact us for more information
Dina Guirguis
Broker
1075 North Service Rd #102
Oakville, Ontario L6M 2G2
Miranda Fikry Guirguis
Broker of Record
1075 North Service Rd #102
Oakville, Ontario L6M 2G2





