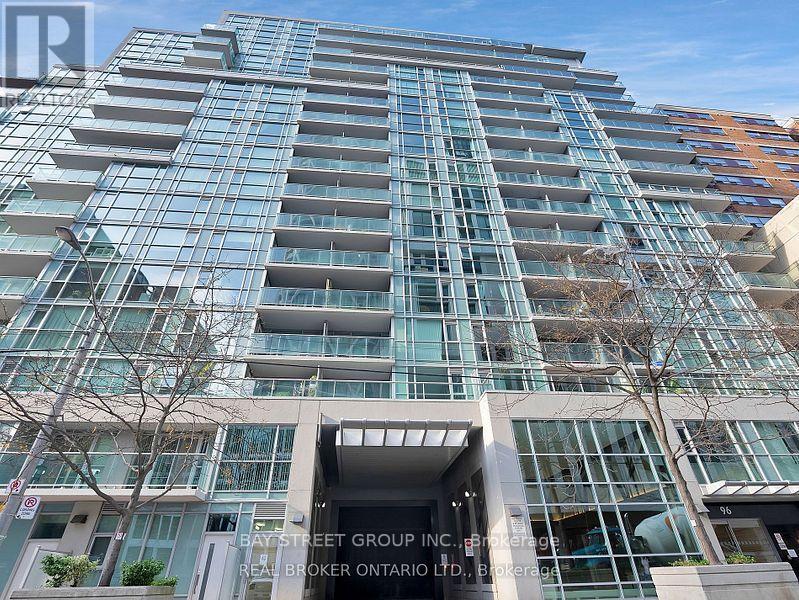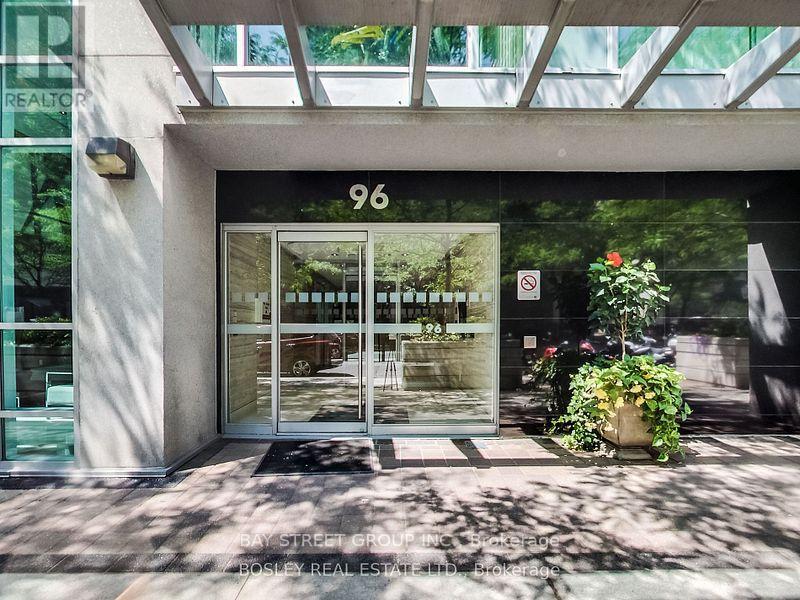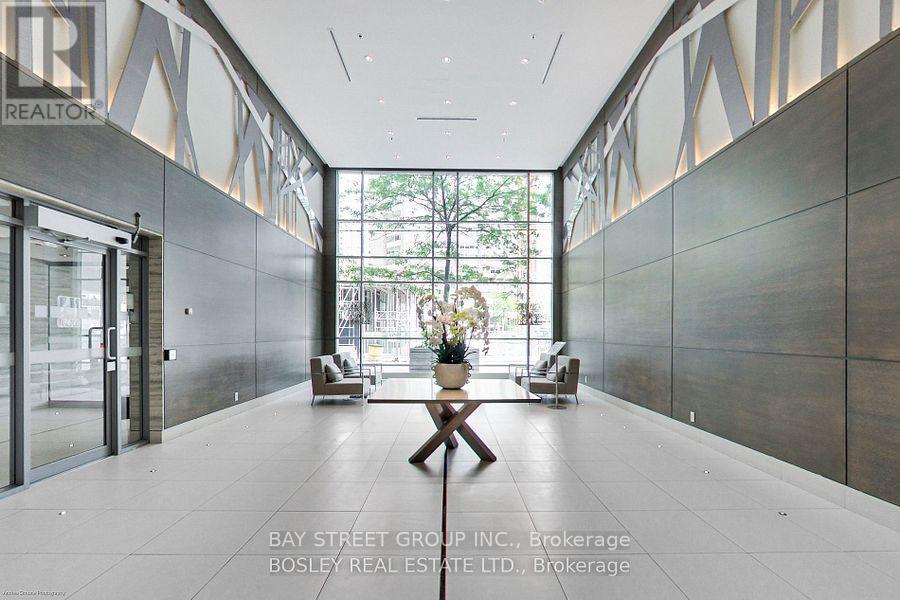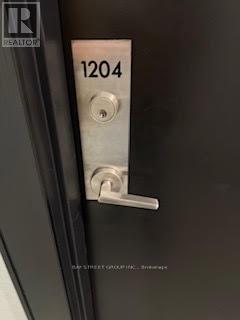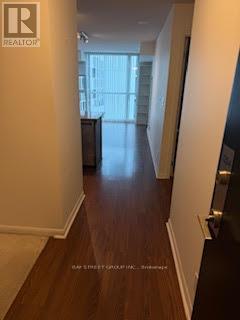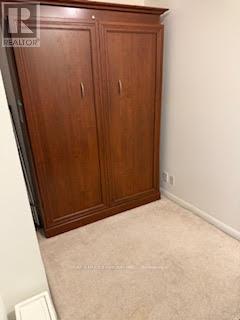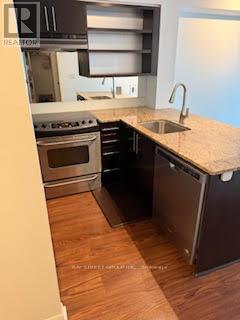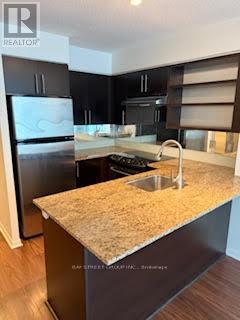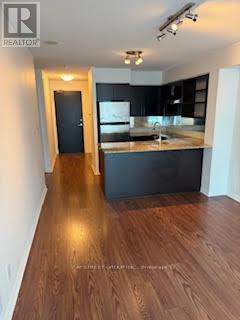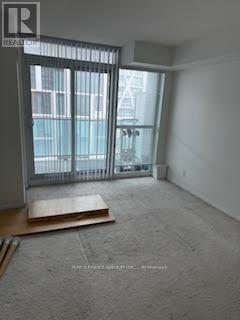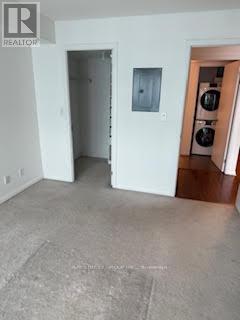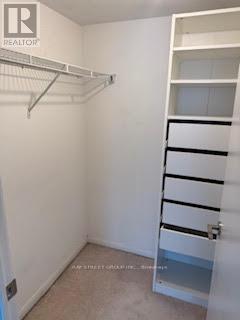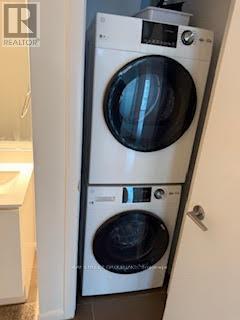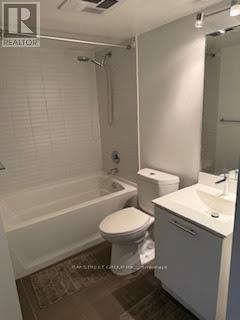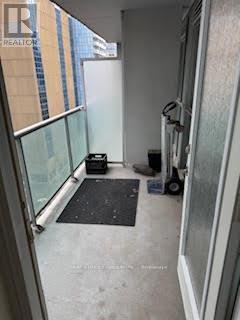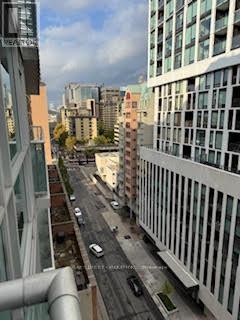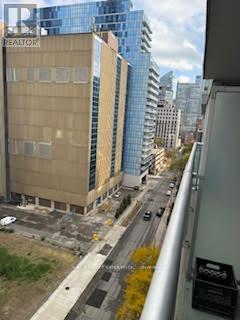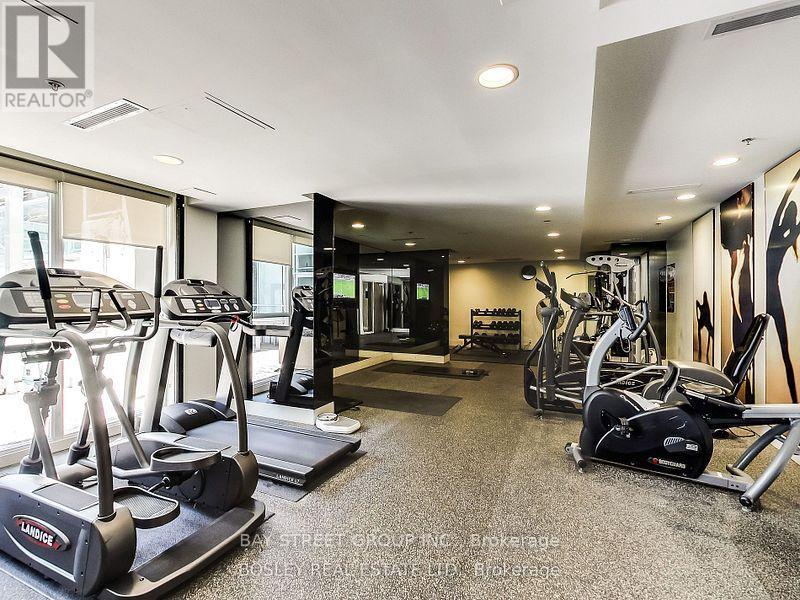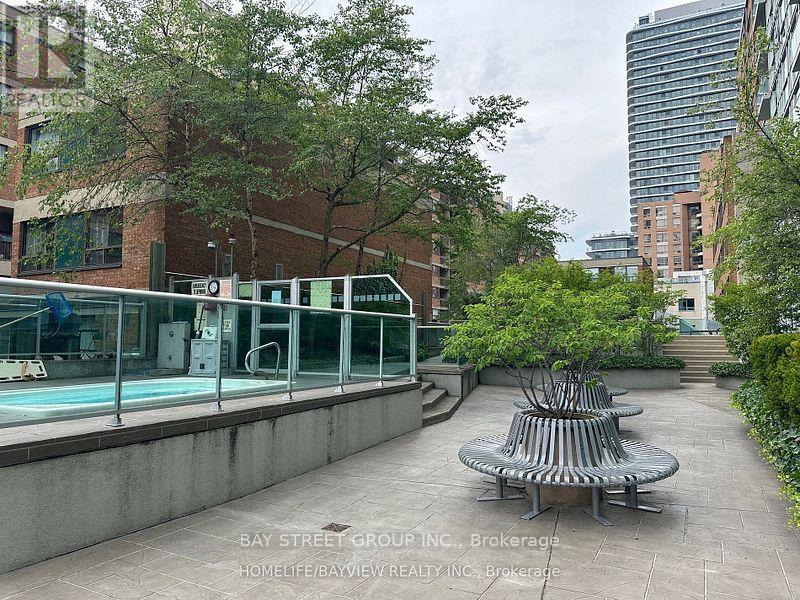1204 - 96 St Patrick Street Toronto, Ontario M5T 1V2
2 Bedroom
1 Bathroom
600 - 699 sqft
Central Air Conditioning
Forced Air
$2,350 Monthly
Excellent Location! Steps To U of T, AGO, Hospital, Restaurants, Shops, Queen St West District, Financial District & Subway Stations! Well Managed Building. Upgraded 1+1 Unit. Very Functional Layout Including Large Den Can Be Used As Office Or Exercise Room or Guest Bedroom. Floor To Ceiling Windows. Bright & Spacious (665sqft). Open Concept. Gourmet Kitchen W/Granite Counter Top & Breakfast Bar, Large Primary Bedroom. His And Hers Closets W/Mirrored Sliding Doors. 24 Hrs Concierge. Amenities Include: Club Room, Bbq, Patio, Library And Guest Rooms. (id:61852)
Property Details
| MLS® Number | C12509170 |
| Property Type | Single Family |
| Neigbourhood | Spadina—Fort York |
| Community Name | Kensington-Chinatown |
| CommunityFeatures | Pets Not Allowed |
| Features | Balcony, In Suite Laundry |
| ViewType | City View |
Building
| BathroomTotal | 1 |
| BedroomsAboveGround | 1 |
| BedroomsBelowGround | 1 |
| BedroomsTotal | 2 |
| Amenities | Security/concierge, Exercise Centre, Visitor Parking, Separate Electricity Meters |
| BasementType | None |
| CoolingType | Central Air Conditioning |
| ExteriorFinish | Concrete, Concrete Block |
| FlooringType | Laminate, Carpeted |
| HeatingFuel | Natural Gas |
| HeatingType | Forced Air |
| SizeInterior | 600 - 699 Sqft |
| Type | Apartment |
Parking
| Underground | |
| Garage |
Land
| Acreage | No |
Rooms
| Level | Type | Length | Width | Dimensions |
|---|---|---|---|---|
| Flat | Living Room | 4.6 m | 3.23 m | 4.6 m x 3.23 m |
| Flat | Dining Room | 4.6 m | 3.23 m | 4.6 m x 3.23 m |
| Flat | Kitchen | 2.4 m | 2.16 m | 2.4 m x 2.16 m |
| Flat | Den | 3.5 m | 2.4 m | 3.5 m x 2.4 m |
| Flat | Primary Bedroom | 3.68 m | 3.5 m | 3.68 m x 3.5 m |
| Flat | Bathroom | 3.27 m | 1.68 m | 3.27 m x 1.68 m |
Interested?
Contact us for more information
Mark Lawrence Spergel
Salesperson
Bay Street Group Inc.
8300 Woodbine Ave Ste 500
Markham, Ontario L3R 9Y7
8300 Woodbine Ave Ste 500
Markham, Ontario L3R 9Y7
