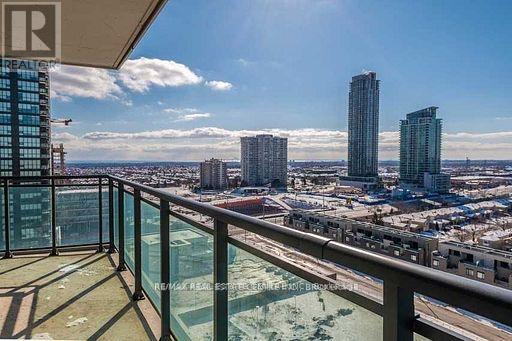1204 - 4065 Brickstone Mews Mississauga, Ontario L5B 0G3
$2,800 Monthly
Gorgeous Spacious Sunny S/W Corner Unit With 10Ft Ceiling. Large Open Concept Living /Dining/Kitchen W/Breakfast Bar, 2 Bdrm, 2 Baths, Parking, Locker. Granite Top Counter, Laminate And Carpet Floors. Master Br. Has 4Pc Ensuite, Large Closets. All Windows Floors To Ceiling. Well Maintained Unit Steps To Sq One Mall, Bus Terminal, Sheridan College, Hwy 403 And Qew. (id:61852)
Property Details
| MLS® Number | W12096029 |
| Property Type | Single Family |
| Community Name | City Centre |
| AmenitiesNearBy | Hospital |
| CommunityFeatures | Pets Not Allowed |
| Features | Balcony |
| ParkingSpaceTotal | 1 |
Building
| BathroomTotal | 2 |
| BedroomsAboveGround | 2 |
| BedroomsTotal | 2 |
| Age | 0 To 5 Years |
| Amenities | Exercise Centre, Party Room, Visitor Parking |
| CoolingType | Central Air Conditioning |
| ExteriorFinish | Concrete |
| FlooringType | Laminate, Ceramic |
| HeatingFuel | Natural Gas |
| HeatingType | Forced Air |
| SizeInterior | 900 - 999 Sqft |
| Type | Apartment |
Parking
| Underground | |
| Garage |
Land
| Acreage | No |
| LandAmenities | Hospital |
Rooms
| Level | Type | Length | Width | Dimensions |
|---|---|---|---|---|
| Ground Level | Living Room | 6.6 m | 4.2 m | 6.6 m x 4.2 m |
| Ground Level | Dining Room | 6.6 m | 4.2 m | 6.6 m x 4.2 m |
| Ground Level | Kitchen | 3.5 m | 2.7 m | 3.5 m x 2.7 m |
| Ground Level | Primary Bedroom | 4 m | 3.7 m | 4 m x 3.7 m |
| Ground Level | Bedroom 2 | 3.4 m | 2.7 m | 3.4 m x 2.7 m |
Interested?
Contact us for more information
Rakesh K. Ghai
Salesperson
1140 Burnhamthorpe Rd W #141-A
Mississauga, Ontario L5C 4E9
















