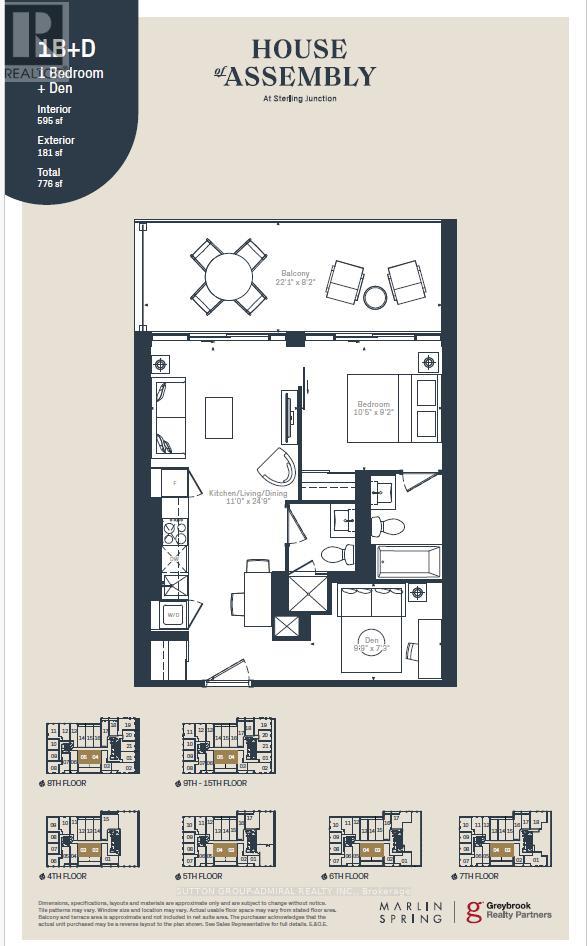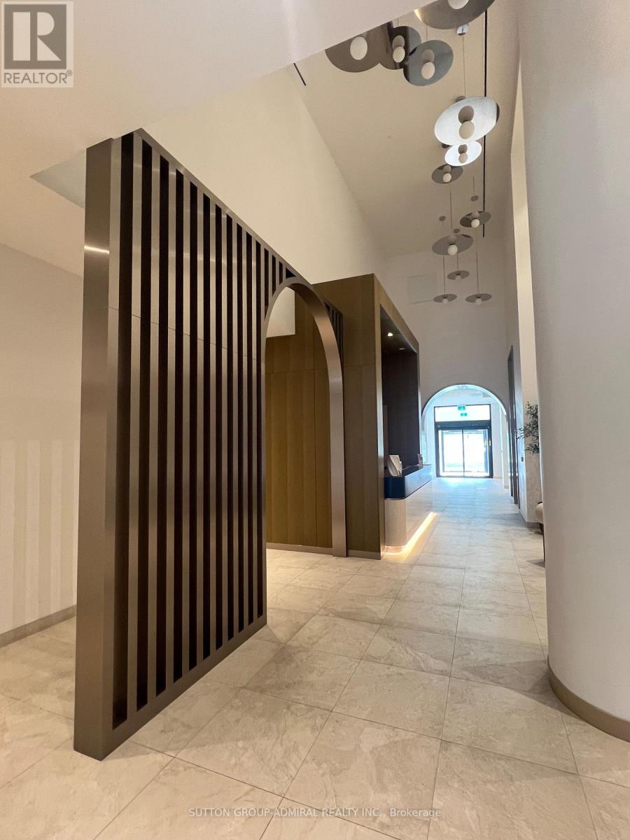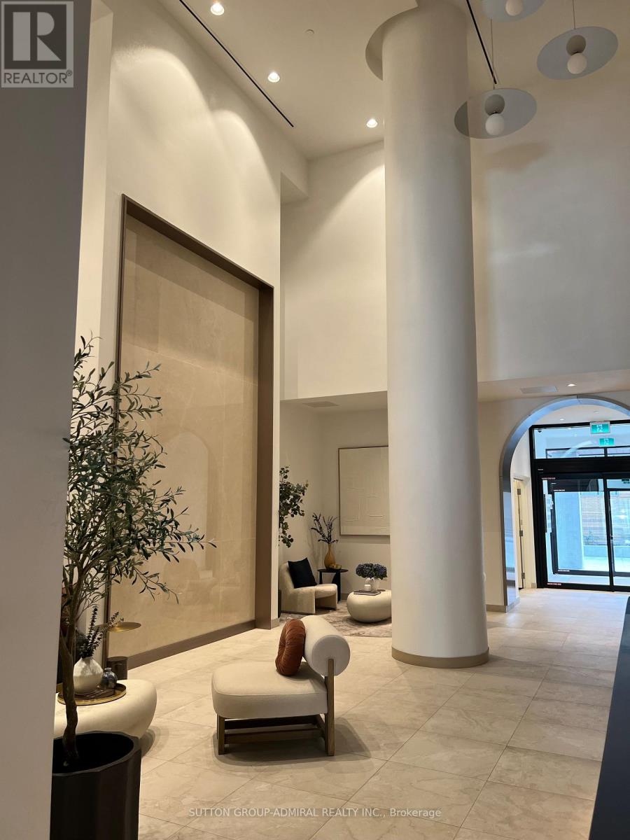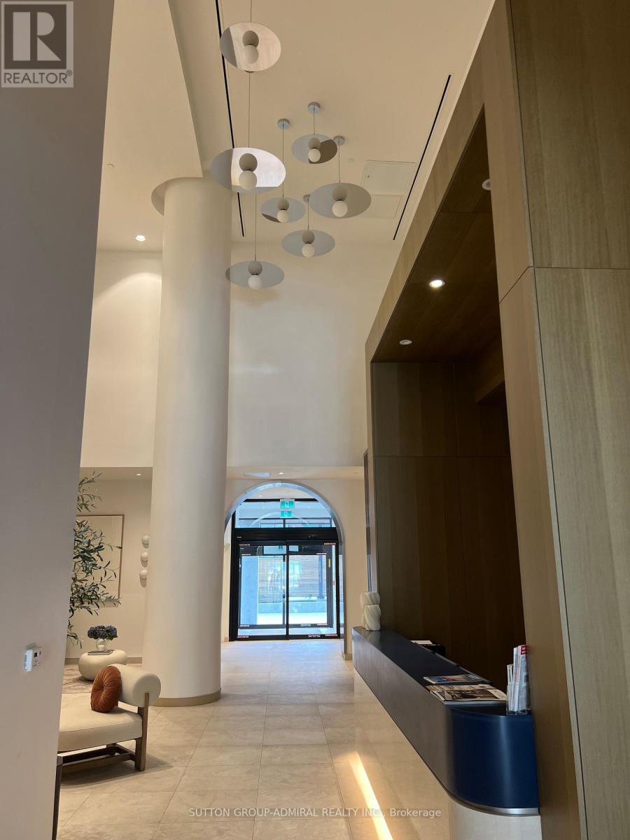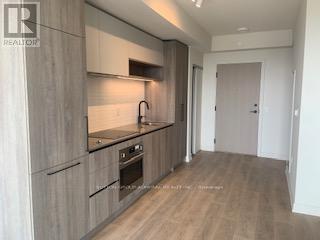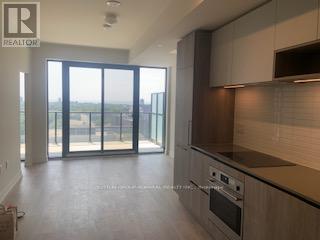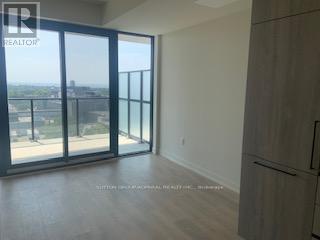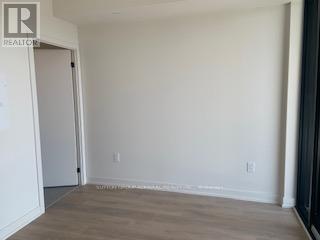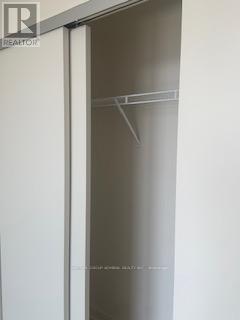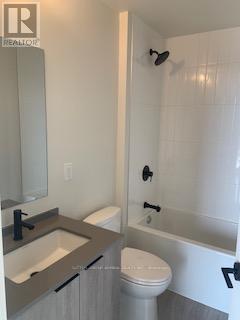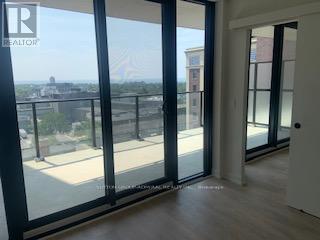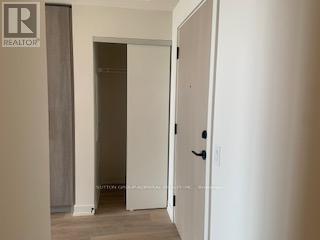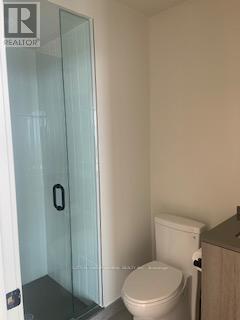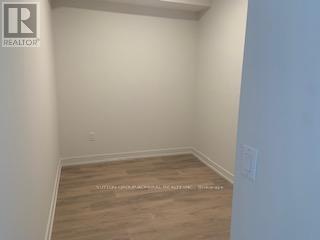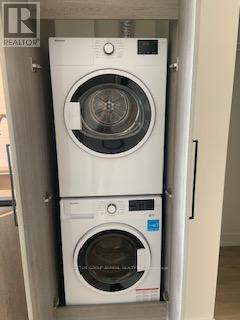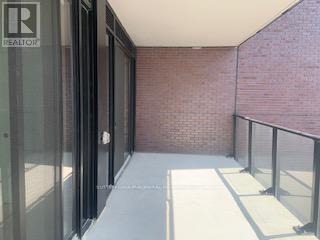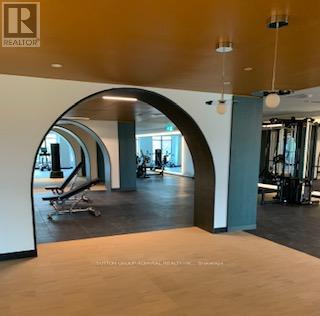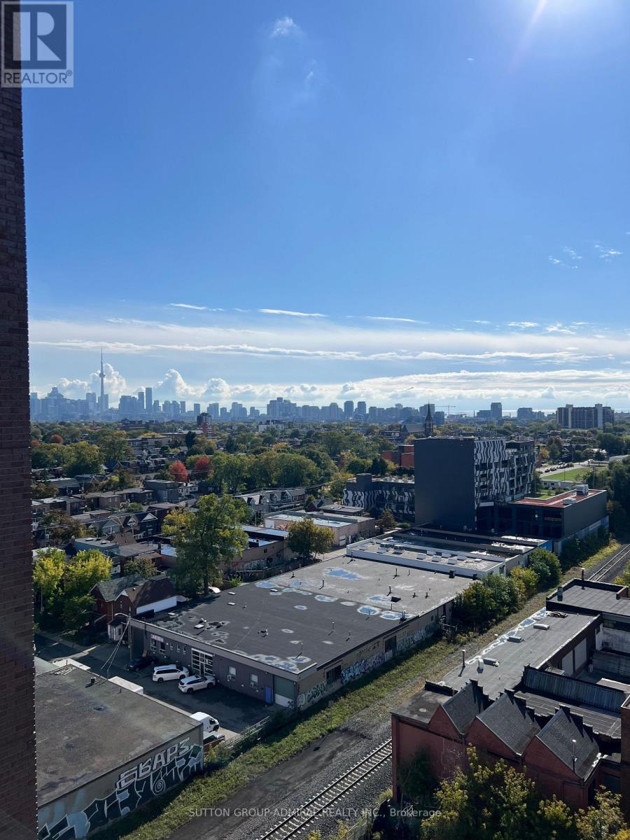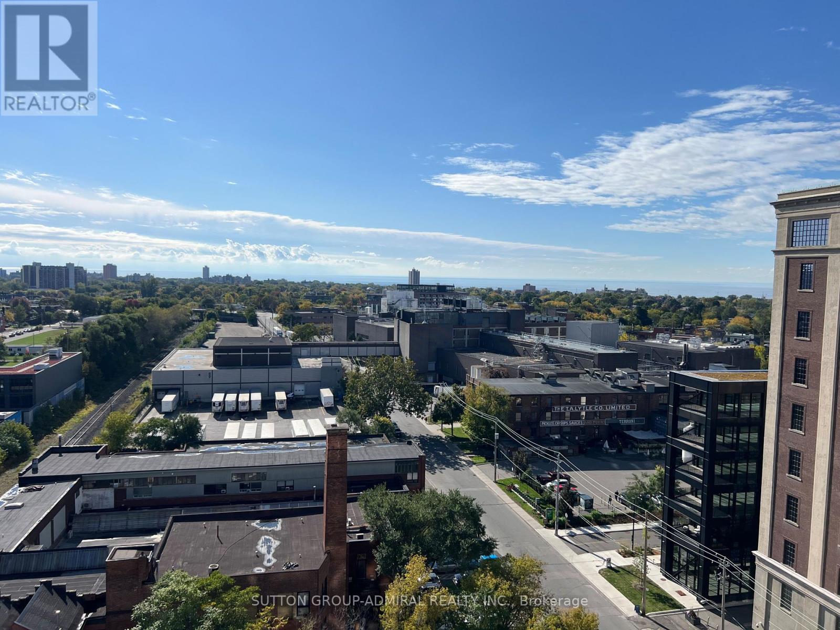1204 - 181 Sterling Road Toronto, Ontario M6R 2B2
$2,550 Monthly
Welcome to House of Assembly at Sterling Junction, one of Toronto's most exciting communities. This brand-new, spacious one-bedroom plus den suite offers a functional layout with high ceilings, modern finishes and floor-to-ceiling windows that fill the space with natural light. The sleek kitchen features built-in appliances and quartz countertop, while the den offers a flexible space that's perfect for a home office, studio or guest retreat, designed to suit your modern lifestyle. Step into one of a kind balcony with panoramic views of the downtown skyline, CN tower, and Lake Ontario, A truly rare feature in the building. Enjoy premium building amenities including a fitness centre, yoga studio, rooftop terrace and pet park, pet spa on the main floor, co-working lounge, and concierge. A locker is included for the tenant's exclusive use. Steps to the subway, UP Express, Bloor Go. Just minutes to the Junction, Roncesvalles, and High Park. Community vibes include cafes, breweries, restaurants and more. Experience contemporary city living redefined. (id:61852)
Property Details
| MLS® Number | C12459160 |
| Property Type | Single Family |
| Neigbourhood | Junction Triangle |
| Community Name | Dufferin Grove |
| AmenitiesNearBy | Public Transit, Schools |
| CommunityFeatures | Pet Restrictions |
| Features | Balcony, Carpet Free |
Building
| BathroomTotal | 2 |
| BedroomsAboveGround | 1 |
| BedroomsBelowGround | 1 |
| BedroomsTotal | 2 |
| Age | New Building |
| Amenities | Security/concierge, Exercise Centre, Party Room, Visitor Parking, Storage - Locker |
| Appliances | Cooktop, Dishwasher, Dryer, Oven, Stove, Washer, Refrigerator |
| CoolingType | Central Air Conditioning |
| ExteriorFinish | Brick |
| FlooringType | Laminate |
| HeatingFuel | Natural Gas |
| HeatingType | Forced Air |
| SizeInterior | 500 - 599 Sqft |
| Type | Apartment |
Parking
| No Garage |
Land
| Acreage | No |
| LandAmenities | Public Transit, Schools |
Rooms
| Level | Type | Length | Width | Dimensions |
|---|---|---|---|---|
| Flat | Living Room | 7.589 m | 3.352 m | 7.589 m x 3.352 m |
| Flat | Dining Room | 7.589 m | 3.352 m | 7.589 m x 3.352 m |
| Flat | Kitchen | 7.589 m | 3.352 m | 7.589 m x 3.352 m |
| Flat | Primary Bedroom | 2.804 m | 3.2 m | 2.804 m x 3.2 m |
| Flat | Den | 2.225 m | 3.018 m | 2.225 m x 3.018 m |
Interested?
Contact us for more information
Carmela Rzhevsky
Salesperson
1206 Centre Street
Thornhill, Ontario L4J 3M9
