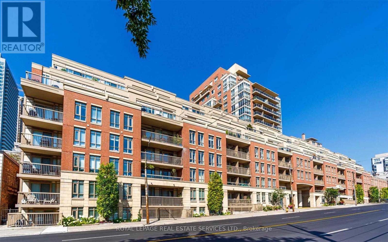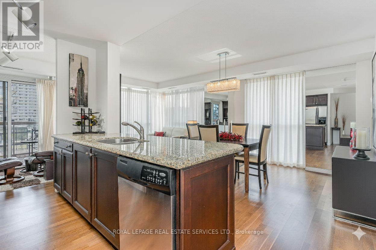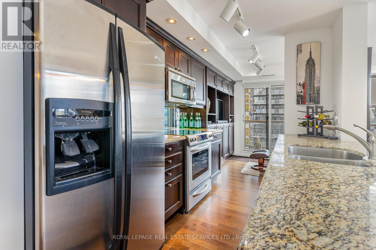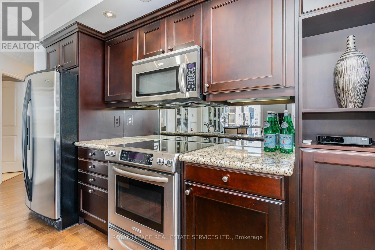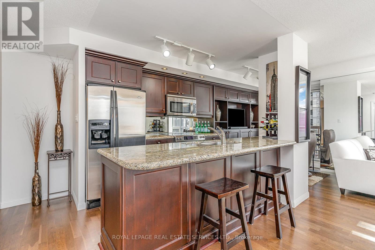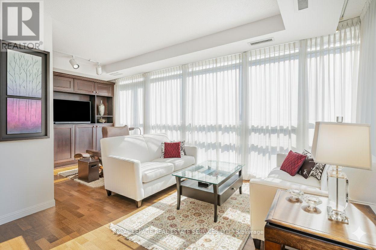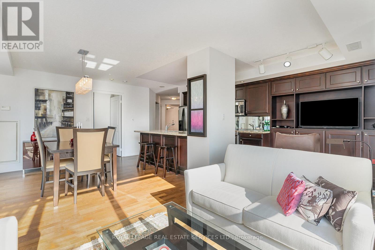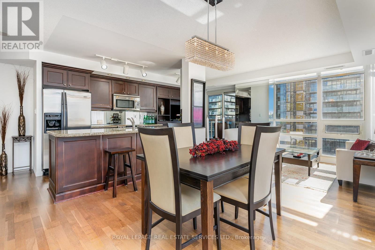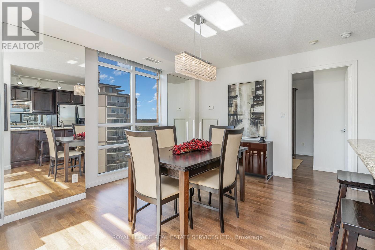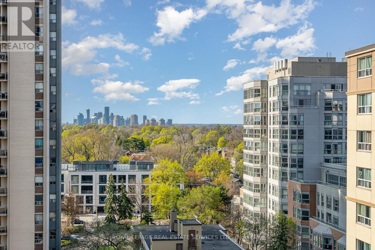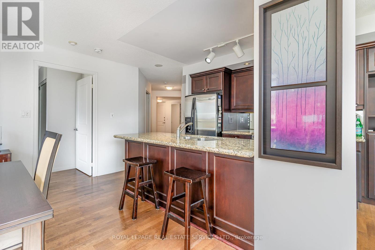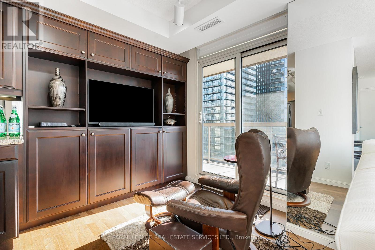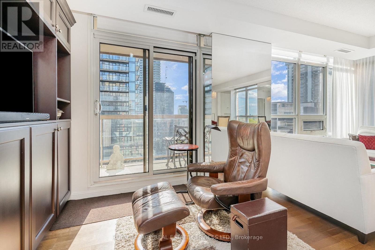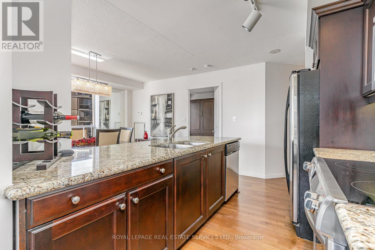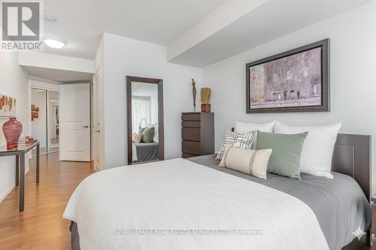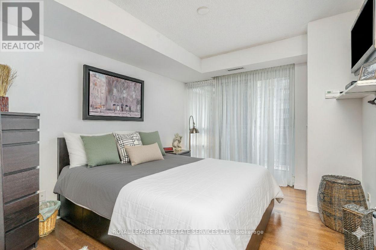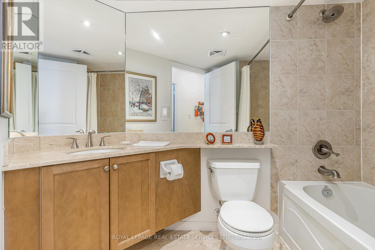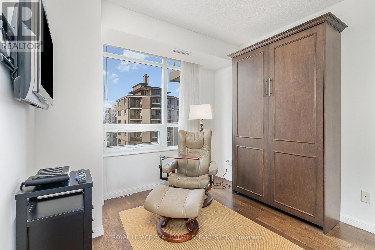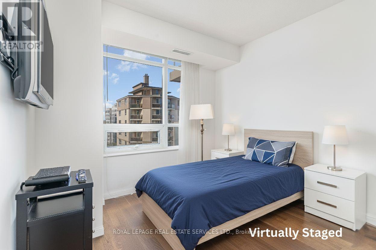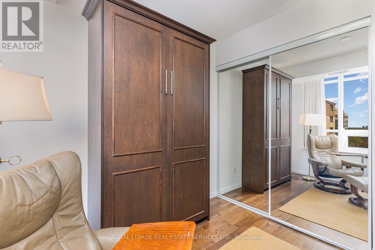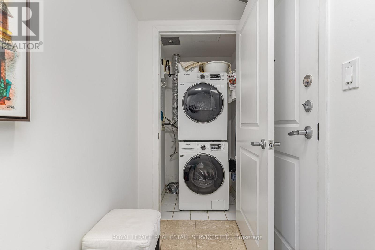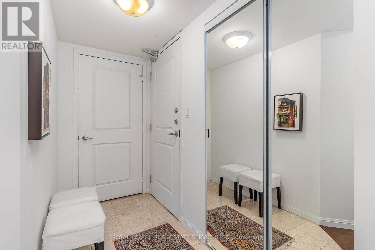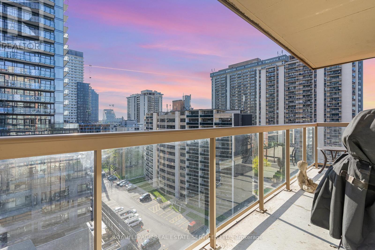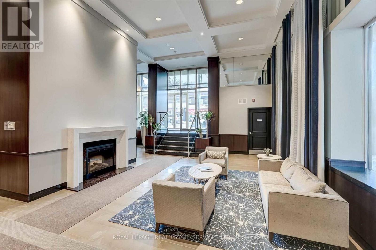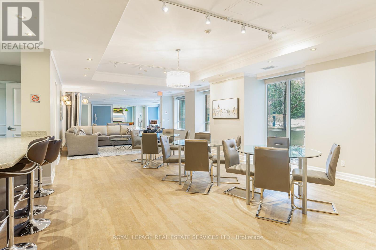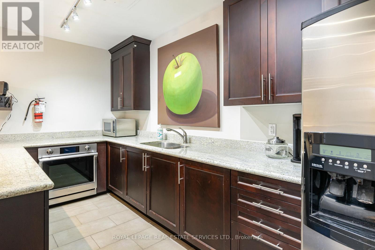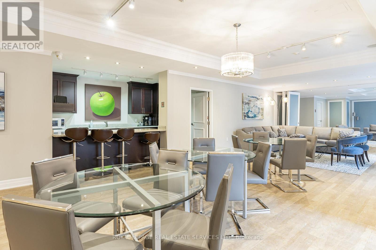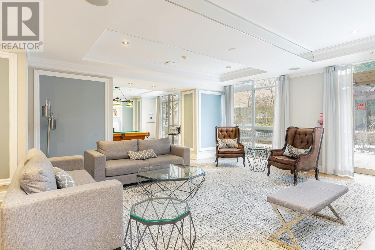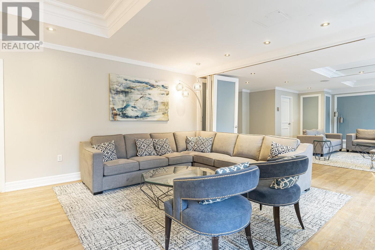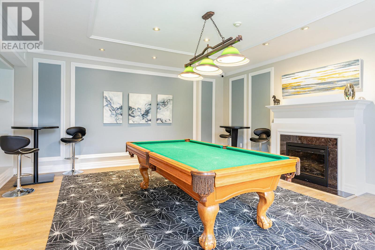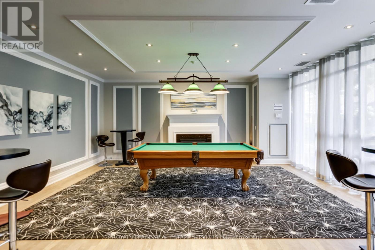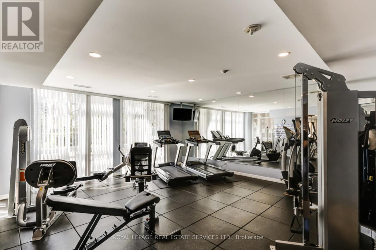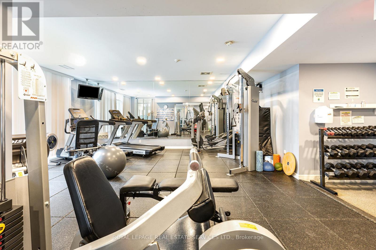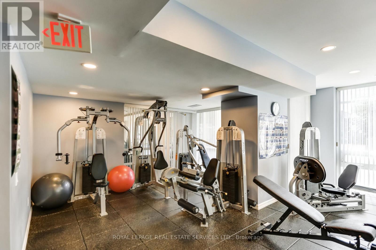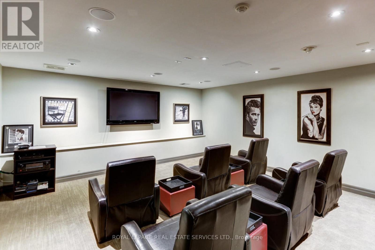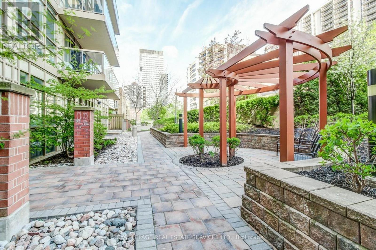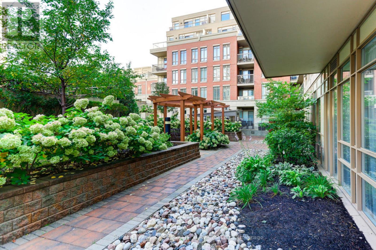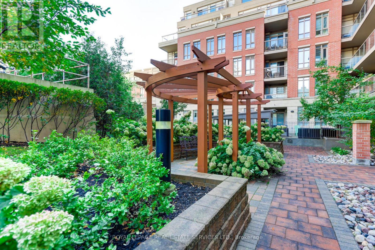1203 - 900 Mount Pleasant Road Toronto, Ontario M4P 3J9
$879,900Maintenance, Water, Cable TV, Common Area Maintenance, Insurance
$1,125 Monthly
Maintenance, Water, Cable TV, Common Area Maintenance, Insurance
$1,125 MonthlyWelcome to the upscale residences of 900 Mount Pleasant where luxury and convenience converge. This one-of-a-kind builder upgraded, impeccable 2 + 1 bedroom and 2-full washroom corner suite will impress with its: floor to ceiling windows allowing natural light & panoramic north views, double walkouts to a large balcony with rarely offered gas BBQ hookup, spacious primary bedroom with enusite, large walk-in closet & walk-out to balcony, LARGE KITCHEN (a rare find in new-builds) complete with island counter/breakfast bar, granite countertops, stainless steel appliances and 3 PARKING SPACES (1-tandem parking space that can accommodate 2-car parking PLUS an additional owned space) . * BONUS: Value-Added Inclusions: * Murphy Bed in 2nd Bedroom * Automatic Blinds on West Windows * All Drapes * Chandelier at Dining Room * New Track Lighting at Kitchen & Den * Area Rug at Living Room * Dining Room Table & 4 Chairs * TV in Den * Mounted TV in 2nd Bedroom * Mounted TV in Primary Bedroom * Weber Gas BBQ * Patio furniture (2 tables & 2 chairs) * Maintenance Fee Includes Water, Gas (for BBQ connection on terrace) Bell Fibe Cable TV & internet package valued at $278.40/month. Minutes to TTC, Eglinton LRT, Sherwood Park, Sunnybrook Hospital, Yonge St. shopping, restaurants, cafes, entertainment & so much more. Exceptional living & opportunity for anyone looking for ease and convenience that 900 Mount Pleasant Road affords. Quality amenities in a well managed condominium. This location and suite check all the boxes! NOTE: The owner had the Den wall removed to open-up the Kitchen and extended the cabinetry for more storage and area flow. (id:61852)
Property Details
| MLS® Number | C12437170 |
| Property Type | Single Family |
| Neigbourhood | University—Rosedale |
| Community Name | Mount Pleasant West |
| AmenitiesNearBy | Hospital, Park, Public Transit, Schools |
| CommunityFeatures | Pets Allowed With Restrictions |
| Features | Balcony, Carpet Free |
| ParkingSpaceTotal | 3 |
| ViewType | View |
Building
| BathroomTotal | 2 |
| BedroomsAboveGround | 2 |
| BedroomsBelowGround | 1 |
| BedroomsTotal | 3 |
| Amenities | Security/concierge, Exercise Centre, Visitor Parking, Storage - Locker |
| Appliances | Garage Door Opener Remote(s), Blinds, Dishwasher, Dryer, Freezer, Microwave, Stove, Washer, Whirlpool, Refrigerator |
| BasementType | None |
| CoolingType | Central Air Conditioning |
| ExteriorFinish | Brick |
| FireProtection | Controlled Entry, Smoke Detectors |
| FlooringType | Hardwood, Marble |
| HeatingFuel | Natural Gas |
| HeatingType | Forced Air |
| SizeInterior | 900 - 999 Sqft |
| Type | Apartment |
Parking
| Underground | |
| Garage |
Land
| Acreage | No |
| LandAmenities | Hospital, Park, Public Transit, Schools |
| LandscapeFeatures | Landscaped |
Rooms
| Level | Type | Length | Width | Dimensions |
|---|---|---|---|---|
| Flat | Living Room | 3.28 m | 2.86 m | 3.28 m x 2.86 m |
| Flat | Dining Room | 2.86 m | 2.86 m | 2.86 m x 2.86 m |
| Flat | Kitchen | 4.54 m | 2.79 m | 4.54 m x 2.79 m |
| Flat | Den | 2.79 m | 2.36 m | 2.79 m x 2.36 m |
| Flat | Primary Bedroom | 6.81 m | 2.99 m | 6.81 m x 2.99 m |
| Flat | Bedroom 2 | 3.24 m | 2.78 m | 3.24 m x 2.78 m |
| Flat | Foyer | 3.22 m | 2.27 m | 3.22 m x 2.27 m |
Interested?
Contact us for more information
Shawn Radvanyi
Salesperson
3031 Bloor St. W.
Toronto, Ontario M8X 1C5
