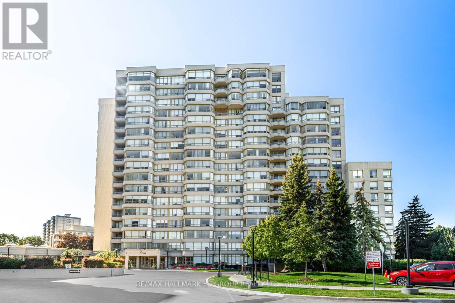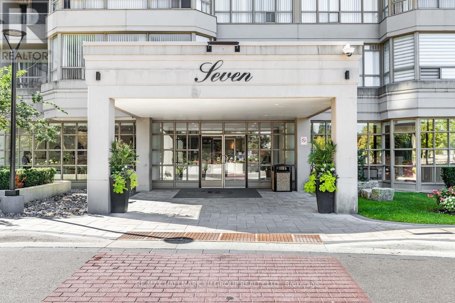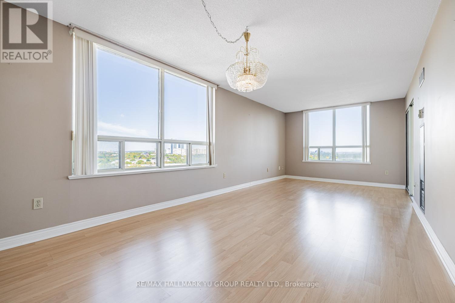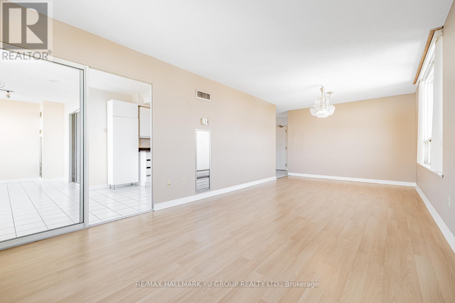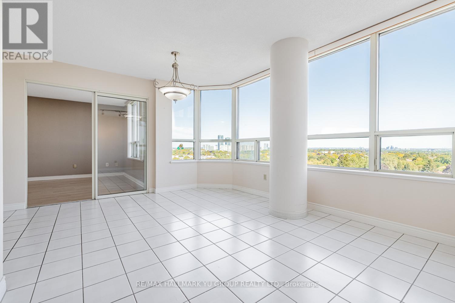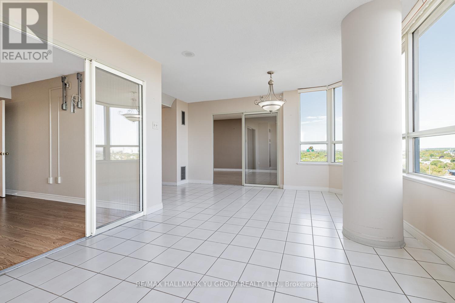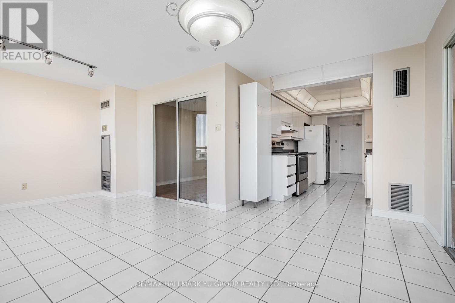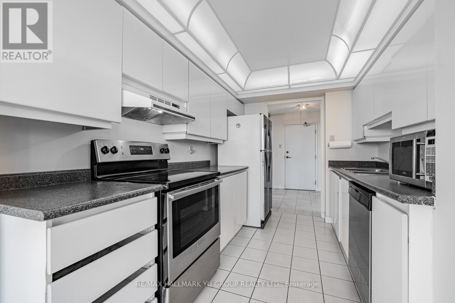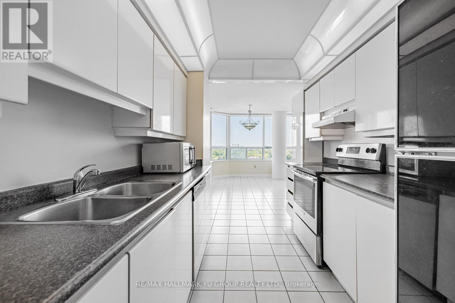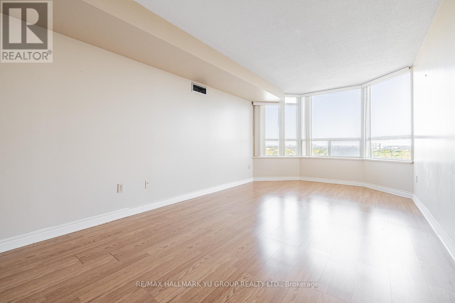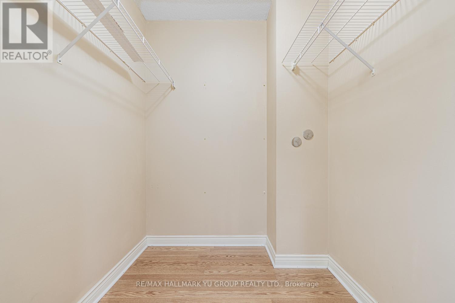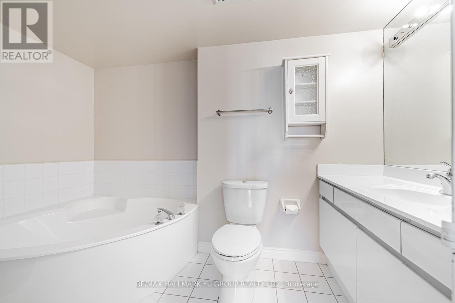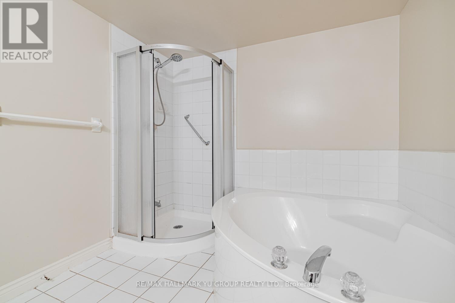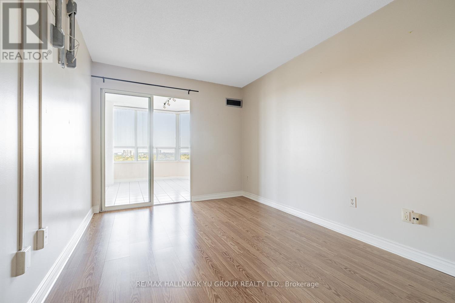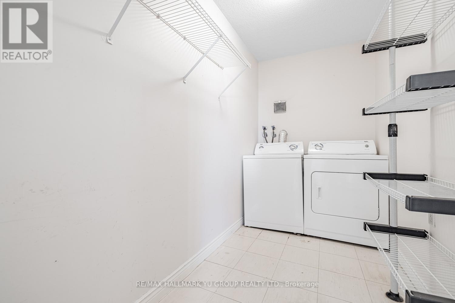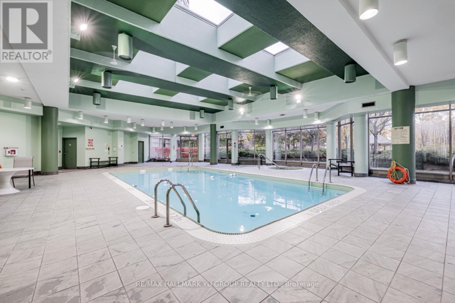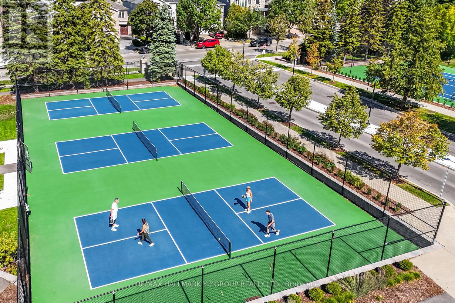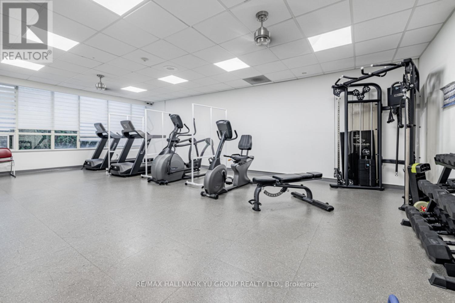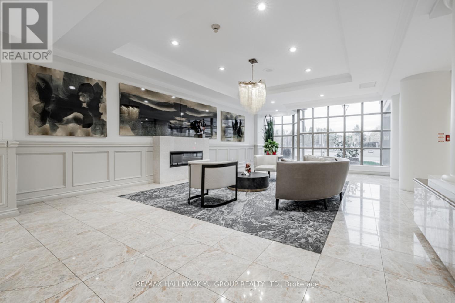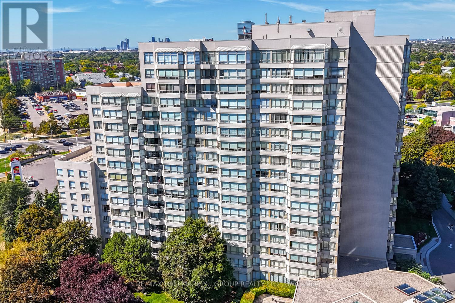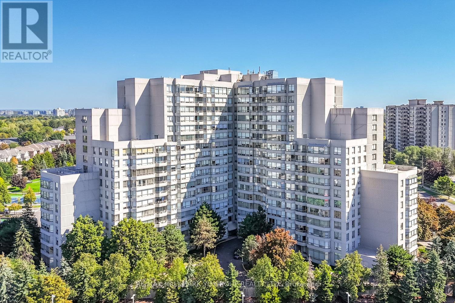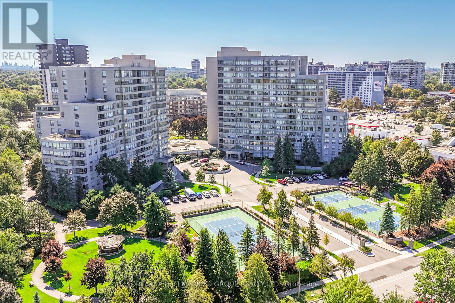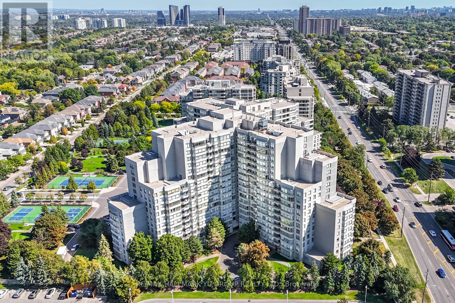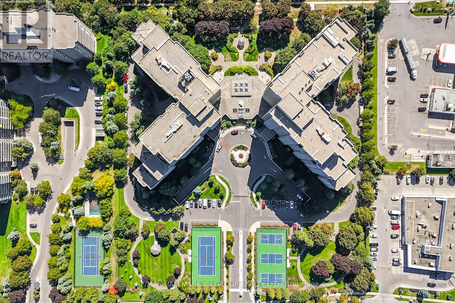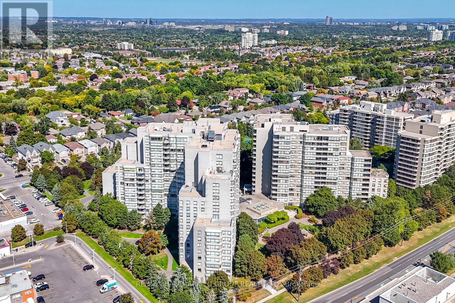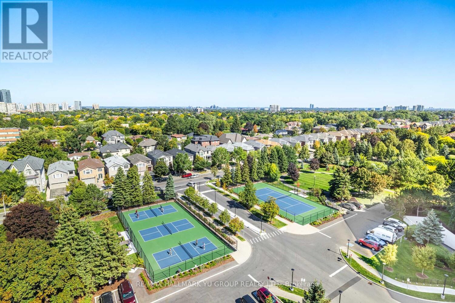1203 - 7 Townsgate Drive Vaughan, Ontario L4J 7Z9
$729,000Maintenance, Water, Heat, Electricity, Cable TV, Common Area Maintenance, Insurance, Parking
$1,517.43 Monthly
Maintenance, Water, Heat, Electricity, Cable TV, Common Area Maintenance, Insurance, Parking
$1,517.43 MonthlyBright & spacious 2+1 corner unit in a luxury building - 1,373 sq ft with 2 side-by-side parking spots (steps from the elevator and close to ramp) and a locker conveniently located on the same floor. Enjoy unobstructed views over a quiet residential neighbourhood. The layout offers generous living spaces throughout: a primary bedroom of nearly 200 sq ft with walk-in closet and large ensuite, a bright solarium ideal as a breakfast area with room for a home office, and a full laundry room with side-by-side washer/dryer and extra storage - plus the added convenience of a same-floor locker. World-class amenities include an indoor pool, fitness centre, saunas, party room, tennis and pickleball courts, and more. Location could not be better with public transit at your door (one bus to the subway), shopping and dining nearby, and quick access to Hwy 407. Maintenance fees include all utilities - even cable TV. Whether you're downsizing and want to stay in the neighbourhood or starting a family, this is the home for you. (id:61852)
Property Details
| MLS® Number | N12420551 |
| Property Type | Single Family |
| Community Name | Crestwood-Springfarm-Yorkhill |
| CommunityFeatures | Pets Allowed With Restrictions |
| EquipmentType | None |
| Features | Carpet Free |
| ParkingSpaceTotal | 2 |
| PoolType | Indoor Pool |
| RentalEquipmentType | None |
| Structure | Tennis Court |
Building
| BathroomTotal | 2 |
| BedroomsAboveGround | 2 |
| BedroomsTotal | 2 |
| Amenities | Visitor Parking, Exercise Centre, Party Room, Storage - Locker, Security/concierge |
| Appliances | Dishwasher, Dryer, Microwave, Stove, Washer, Window Coverings, Refrigerator |
| BasementType | None |
| CoolingType | Central Air Conditioning |
| ExteriorFinish | Concrete |
| FlooringType | Laminate, Ceramic |
| HeatingFuel | Natural Gas |
| HeatingType | Forced Air |
| SizeInterior | 1200 - 1399 Sqft |
| Type | Apartment |
Parking
| Underground | |
| Garage |
Land
| Acreage | No |
Rooms
| Level | Type | Length | Width | Dimensions |
|---|---|---|---|---|
| Main Level | Living Room | 7.26 m | 3.28 m | 7.26 m x 3.28 m |
| Main Level | Dining Room | 7.26 m | 3.28 m | 7.26 m x 3.28 m |
| Main Level | Kitchen | 4.34 m | 2.36 m | 4.34 m x 2.36 m |
| Main Level | Eating Area | 3.23 m | 5.38 m | 3.23 m x 5.38 m |
| Main Level | Solarium | 3.23 m | 5.38 m | 3.23 m x 5.38 m |
| Main Level | Primary Bedroom | 6.1 m | 3.18 m | 6.1 m x 3.18 m |
| Main Level | Bedroom 2 | 3.66 m | 2.74 m | 3.66 m x 2.74 m |
| Main Level | Laundry Room | 1.52 m | 2.36 m | 1.52 m x 2.36 m |
Interested?
Contact us for more information
Albert Yu
Broker of Record
685 Sheppard Ave E #401-19
Toronto, Ontario M2K 1B6
