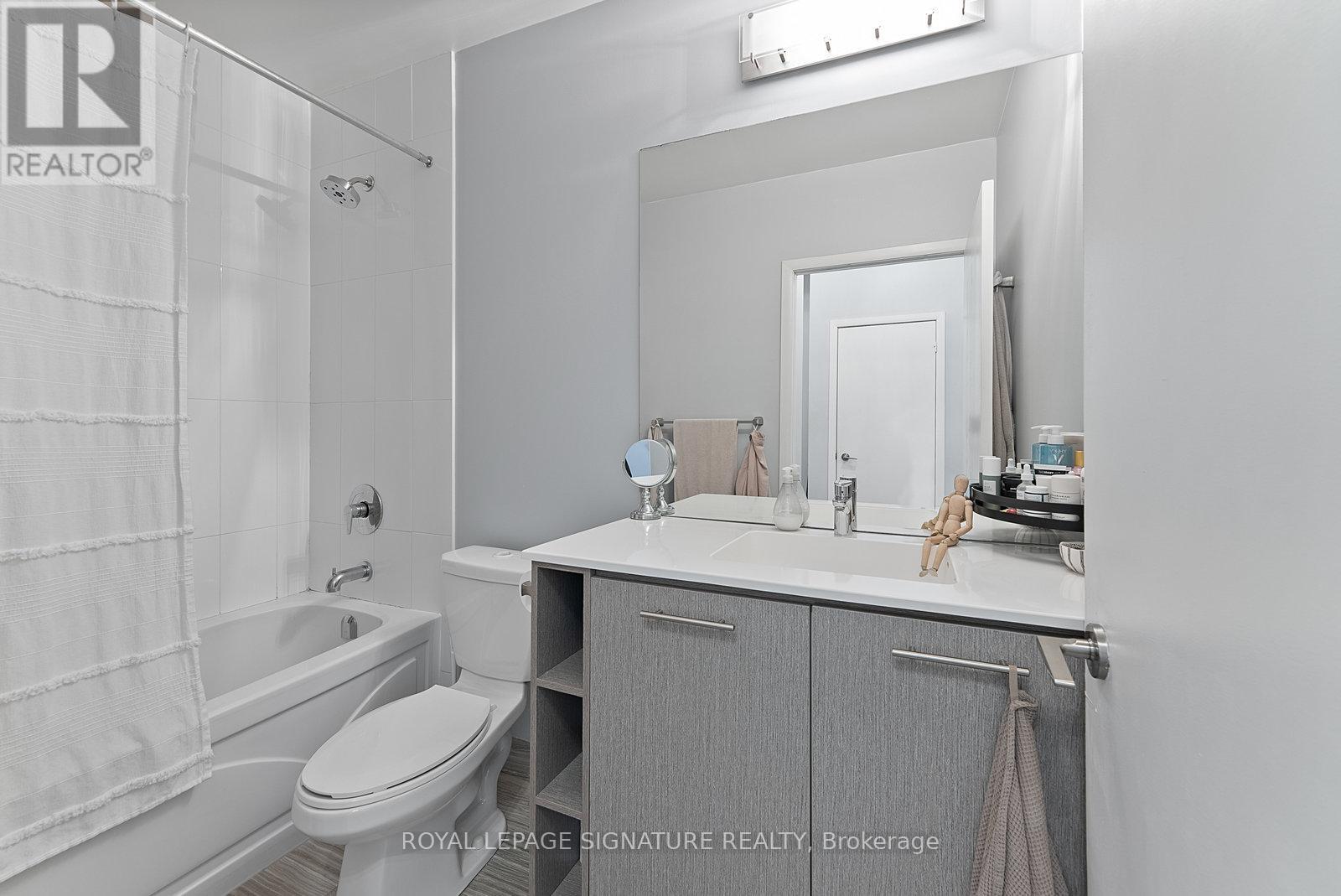1203 - 435 Richmond Street W Toronto, Ontario M5V 0N3
$615,000Maintenance, Common Area Maintenance, Heat, Insurance, Water
$502 Monthly
Maintenance, Common Area Maintenance, Heat, Insurance, Water
$502 MonthlyWelcome to unit 1203 at Fabrik Condos, a stylish 1+1 bedroom suite in the heart of the Queen West. Step into a welcoming foyer with ample closet space and enter into the beautifully upgraded kitchen including a built-in fridge, and stainless steel appliances. The open-concept living area with tons of natural light and a walkout to a generous terrace perfect for outdoor lounging. The primary bedroom includes a double closet and a large window. The den features a custom door and can be used as a second bedroom. Enjoy excellent neighbourhood amenities and a prime location near shops, dining, and the upcoming Ontario Line subway. (id:61852)
Property Details
| MLS® Number | C12114057 |
| Property Type | Single Family |
| Community Name | Waterfront Communities C1 |
| AmenitiesNearBy | Hospital, Park, Public Transit, Schools |
| CommunityFeatures | Pet Restrictions |
| Features | Balcony |
Building
| BathroomTotal | 1 |
| BedroomsAboveGround | 1 |
| BedroomsBelowGround | 1 |
| BedroomsTotal | 2 |
| Amenities | Security/concierge, Exercise Centre, Party Room, Visitor Parking |
| Appliances | Dishwasher, Dryer, Stove, Washer, Window Coverings, Refrigerator |
| CoolingType | Central Air Conditioning |
| ExteriorFinish | Concrete |
| HeatingFuel | Natural Gas |
| HeatingType | Forced Air |
| SizeInterior | 600 - 699 Sqft |
| Type | Apartment |
Parking
| No Garage |
Land
| Acreage | No |
| LandAmenities | Hospital, Park, Public Transit, Schools |
Rooms
| Level | Type | Length | Width | Dimensions |
|---|---|---|---|---|
| Main Level | Living Room | 3.01 m | 3.22 m | 3.01 m x 3.22 m |
| Main Level | Dining Room | 3.01 m | 3.22 m | 3.01 m x 3.22 m |
| Main Level | Kitchen | 2.98 m | 3.22 m | 2.98 m x 3.22 m |
| Main Level | Primary Bedroom | 3.2 m | 2.71 m | 3.2 m x 2.71 m |
| Main Level | Den | 22.32 m | 2.56 m | 22.32 m x 2.56 m |
Interested?
Contact us for more information
Tom Clarke Storey
Salesperson
8 Sampson Mews Suite 201 The Shops At Don Mills
Toronto, Ontario M3C 0H5
































