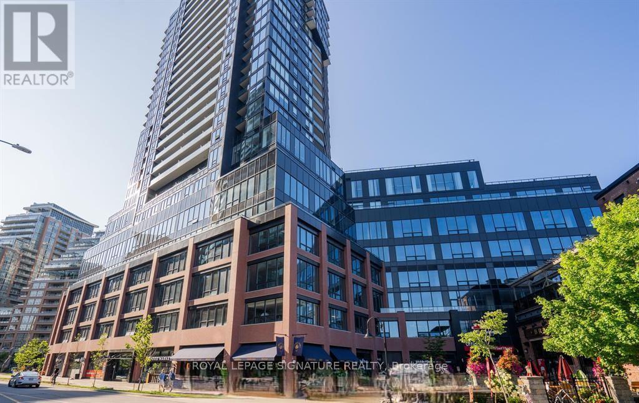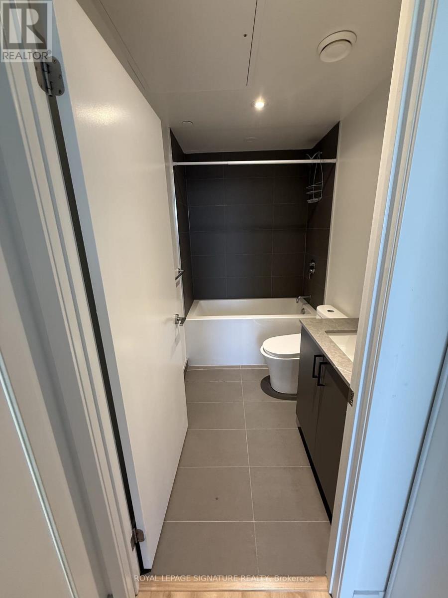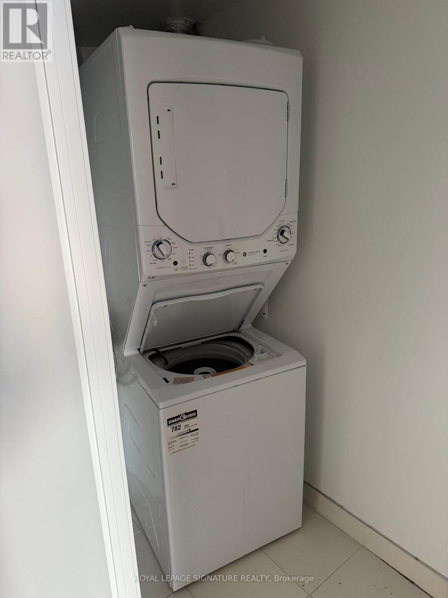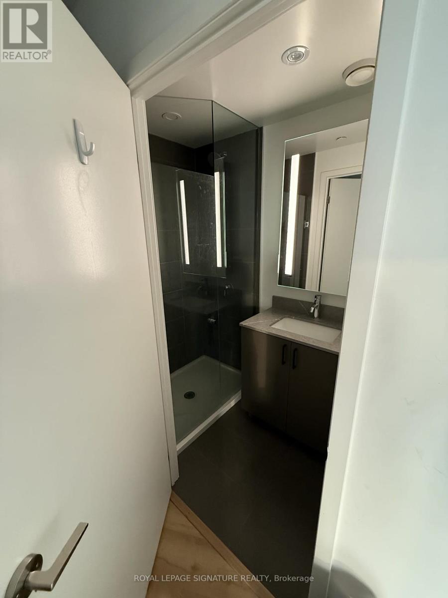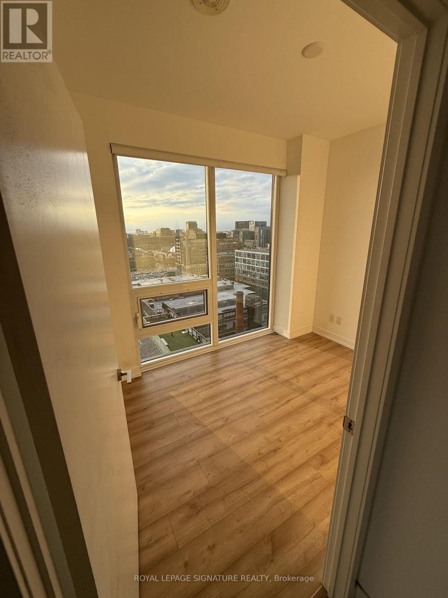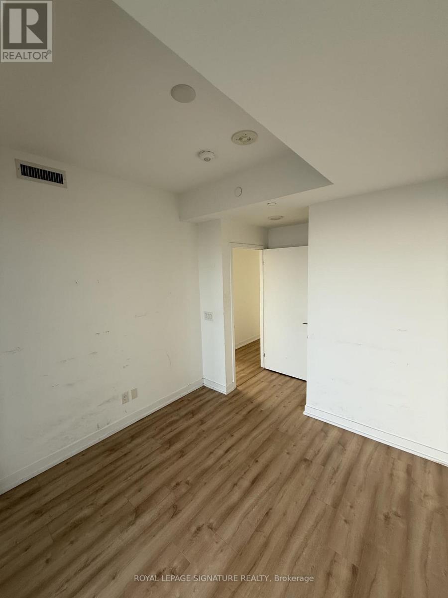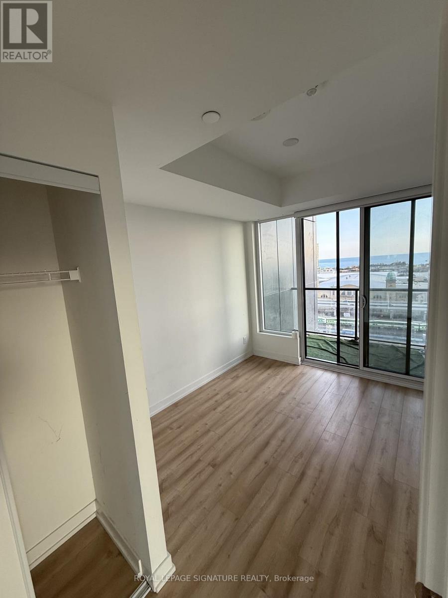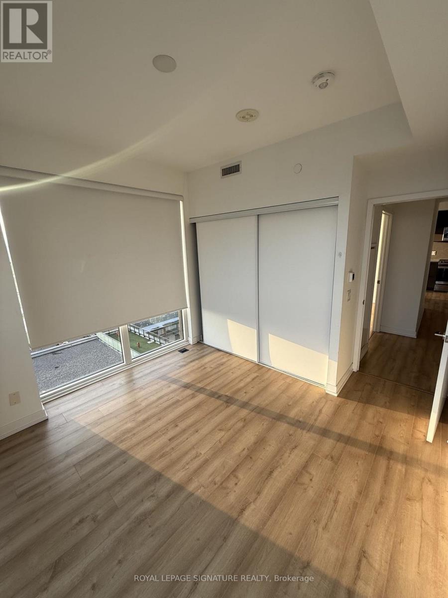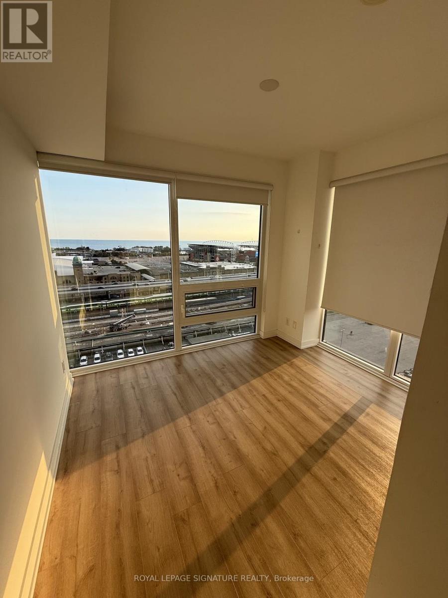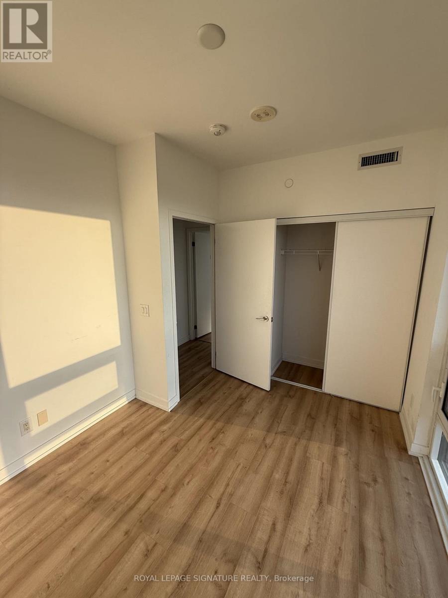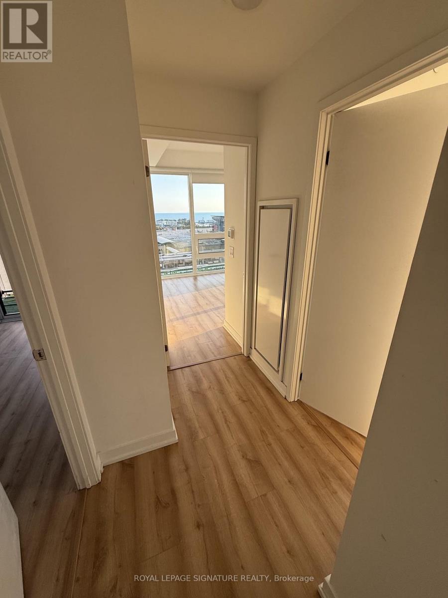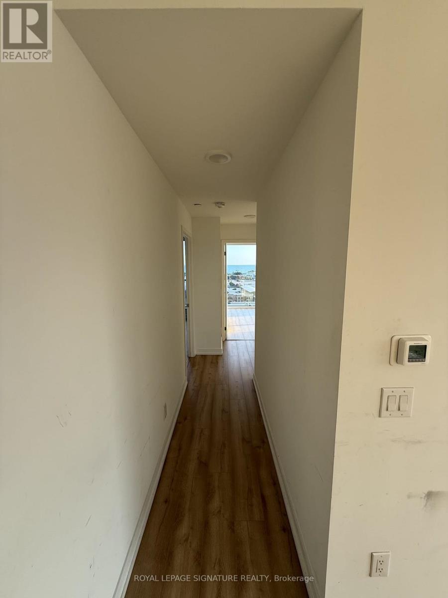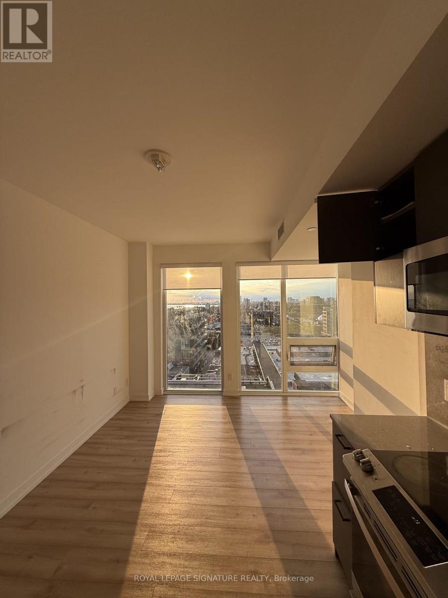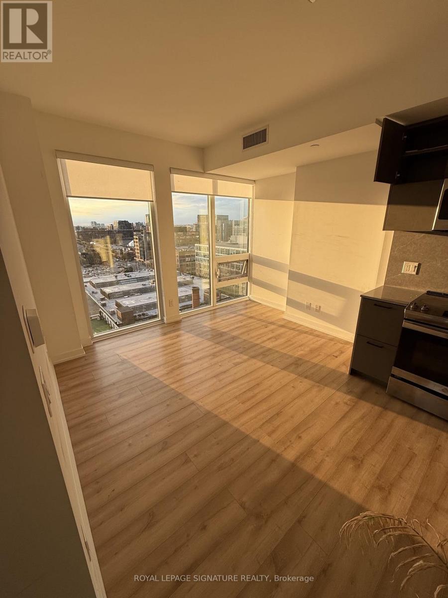1203 - 135 East Liberty Street Toronto, Ontario M6K 0G7
$3,800 Monthly
Upscale urban living in this stunning, sun-filled 3-bedroom, 2-bath corner condo in the heart of downtown Toronto, just steps from Lake Ontario. Floor-to-ceiling windows showcase panoramic lake and city skyline views, flooding the space with natural light. The open-concept living and dining area is perfect for entertaining, complemented by a sleek modern kitchen with stainless steel appliances and stone countertops. The spacious primary bedroom features a walk-in closet and a private ensuite. Two additional bedrooms offer flexibility for family, guests, or a home office. Enjoy en-suite laundry, a private balcony, and the best of city living right at your doorstep. (id:61852)
Property Details
| MLS® Number | C12348915 |
| Property Type | Single Family |
| Neigbourhood | Fort York-Liberty Village |
| Community Name | Niagara |
| CommunityFeatures | Pets Not Allowed |
| Features | Balcony |
| ParkingSpaceTotal | 1 |
Building
| BathroomTotal | 2 |
| BedroomsAboveGround | 3 |
| BedroomsTotal | 3 |
| Age | 0 To 5 Years |
| Amenities | Storage - Locker |
| Appliances | Dishwasher, Dryer, Microwave, Stove, Washer, Refrigerator |
| BasementType | None |
| CoolingType | Central Air Conditioning |
| ExteriorFinish | Concrete |
| FlooringType | Laminate |
| HeatingFuel | Natural Gas |
| HeatingType | Forced Air |
| SizeInterior | 800 - 899 Sqft |
| Type | Apartment |
Parking
| No Garage |
Land
| Acreage | No |
Rooms
| Level | Type | Length | Width | Dimensions |
|---|---|---|---|---|
| Main Level | Living Room | 3.67 m | 2.55 m | 3.67 m x 2.55 m |
| Main Level | Dining Room | 3.67 m | 2.55 m | 3.67 m x 2.55 m |
| Main Level | Kitchen | 3.61 m | 3.17 m | 3.61 m x 3.17 m |
| Main Level | Primary Bedroom | 4.06 m | 2.86 m | 4.06 m x 2.86 m |
| Main Level | Bedroom 2 | 3.49 m | 3.34 m | 3.49 m x 3.34 m |
| Main Level | Bedroom 3 | 3.3 m | 3.34 m | 3.3 m x 3.34 m |
| Main Level | Bathroom | Measurements not available | ||
| Main Level | Bathroom | Measurements not available |
https://www.realtor.ca/real-estate/28742880/1203-135-east-liberty-street-toronto-niagara-niagara
Interested?
Contact us for more information
Gary Singh
Salesperson
30 Eglinton Ave W Ste 7
Mississauga, Ontario L5R 3E7
