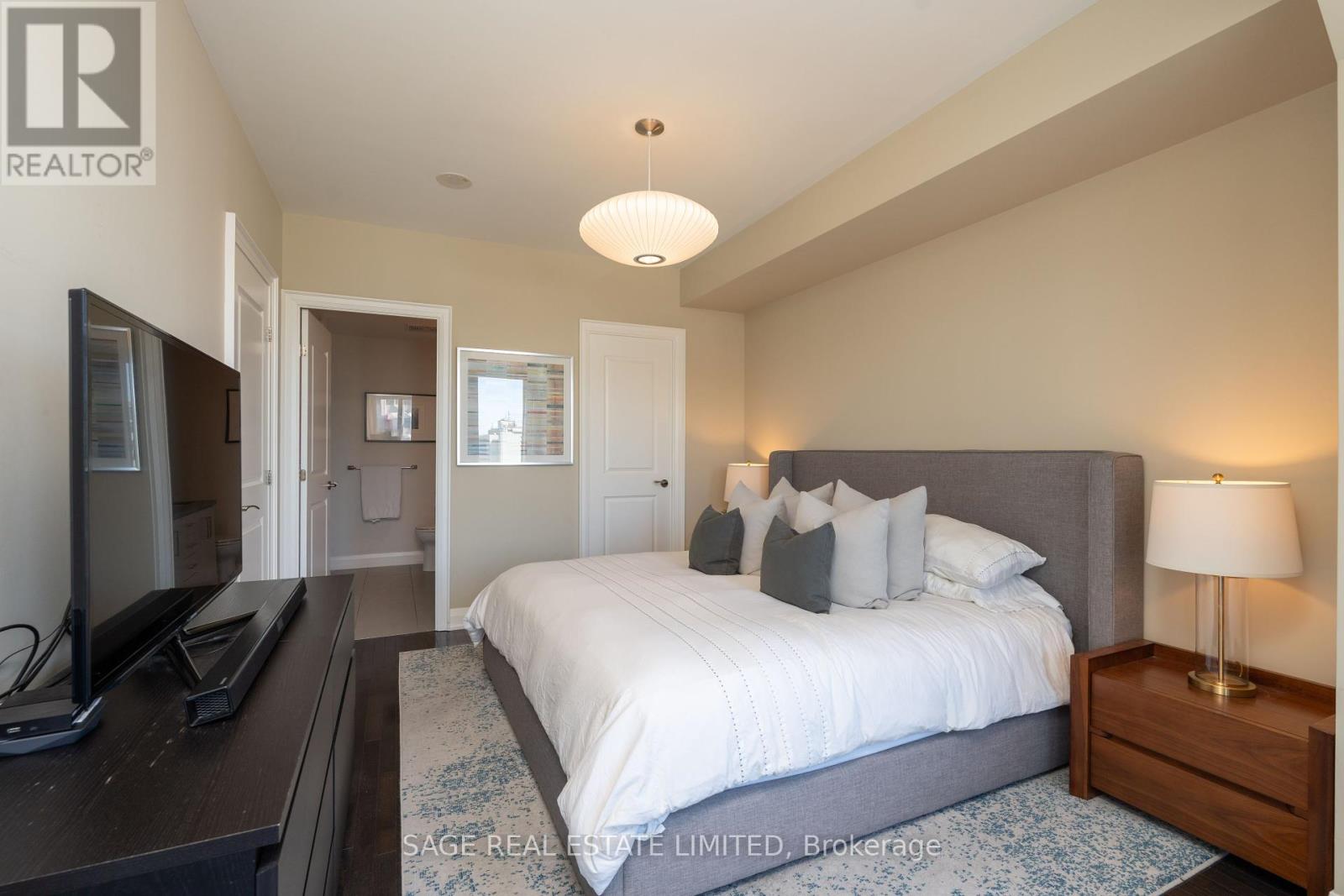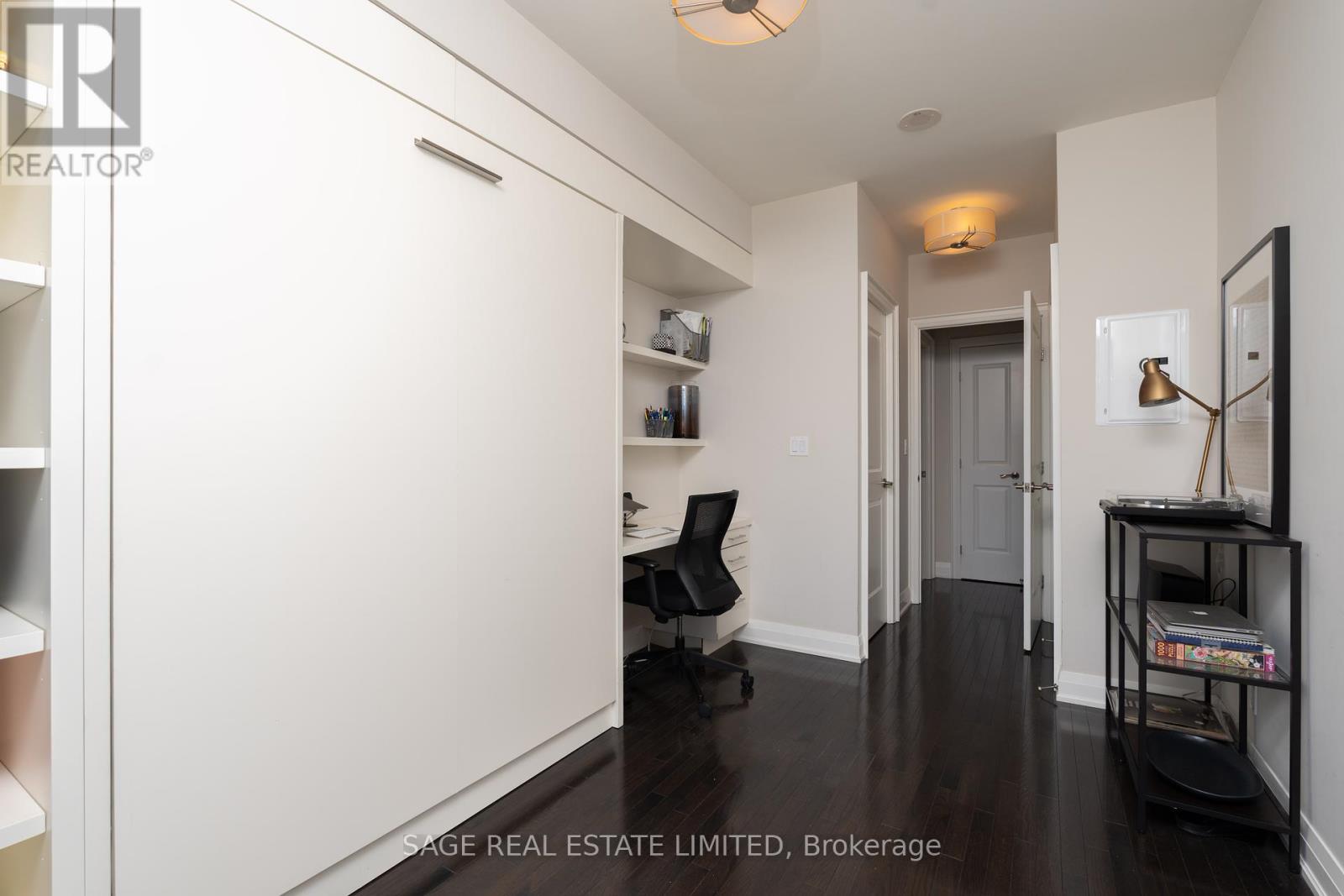1203 - 1 Bedford Road Toronto, Ontario M5R 2B5
$5,500 Monthly
One Bedford one of Torontos most coveted condo addresses. This upgraded 2-bedroom, 2-bath suite offers stylish, open-concept living with a walkout to a large balcony with South West city views. The custom built-in media bookshelf is ready for your books and your personality. The all-white kitchen keeps it clean with quartz counters, Sub-Zero fridge, and Miele appliances. Thoughtful split-bedroom layout means privacy for both rooms. The primary suite checks every box: generous size, a large walk-in closet, and an ensuite with double vanity and steam shower. The second bedroom is a smart flex space, complete with a Murphy bed and built-in desk, its as ready for overnight guests as it is for your 9-to-5. With a Walk Score of 99, the best of the city is at your doorstep. Subway access is right across the street, making commuting a breeze. For location, lifestyle, and livability, this ones hard to beat. (id:61852)
Property Details
| MLS® Number | C12138971 |
| Property Type | Single Family |
| Neigbourhood | University—Rosedale |
| Community Name | Annex |
| AmenitiesNearBy | Place Of Worship, Public Transit, Schools, Park |
| CommunityFeatures | Pet Restrictions, Community Centre |
| Features | Balcony |
| ParkingSpaceTotal | 1 |
Building
| BathroomTotal | 2 |
| BedroomsAboveGround | 2 |
| BedroomsTotal | 2 |
| Amenities | Party Room, Sauna, Security/concierge, Visitor Parking, Storage - Locker |
| Appliances | Cooktop, Dishwasher, Dryer, Microwave, Oven, Washer, Window Coverings, Refrigerator |
| CoolingType | Central Air Conditioning |
| ExteriorFinish | Concrete |
| FlooringType | Hardwood |
| HeatingFuel | Natural Gas |
| HeatingType | Forced Air |
| SizeInterior | 1000 - 1199 Sqft |
| Type | Apartment |
Parking
| Underground | |
| Garage |
Land
| Acreage | No |
| LandAmenities | Place Of Worship, Public Transit, Schools, Park |
Rooms
| Level | Type | Length | Width | Dimensions |
|---|---|---|---|---|
| Flat | Living Room | 4.8 m | 4.85 m | 4.8 m x 4.85 m |
| Flat | Dining Room | 4.8 m | 4.85 m | 4.8 m x 4.85 m |
| Flat | Kitchen | 2.82 m | 3.02 m | 2.82 m x 3.02 m |
| Flat | Primary Bedroom | 3.38 m | 4.6 m | 3.38 m x 4.6 m |
| Flat | Bedroom 2 | 2.74 m | 3.73 m | 2.74 m x 3.73 m |
https://www.realtor.ca/real-estate/28292374/1203-1-bedford-road-toronto-annex-annex
Interested?
Contact us for more information
Natasha Kassandra Tropea
Salesperson
2010 Yonge Street
Toronto, Ontario M4S 1Z9
Brandon Ware
Broker
2010 Yonge Street
Toronto, Ontario M4S 1Z9
































