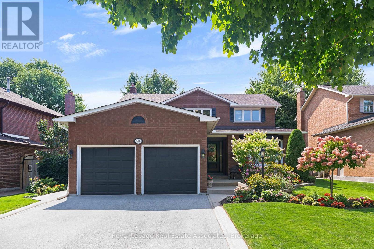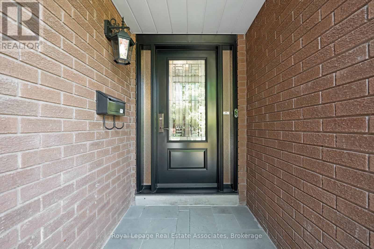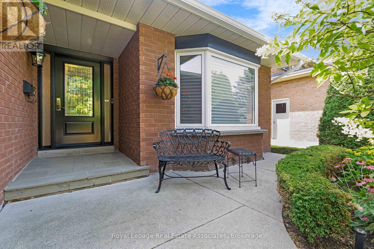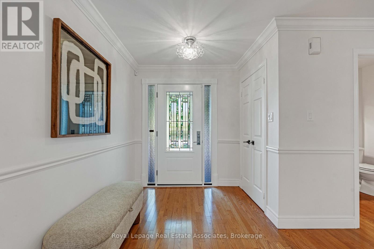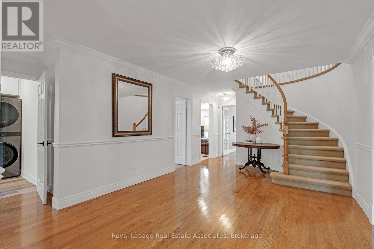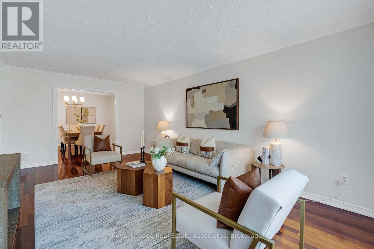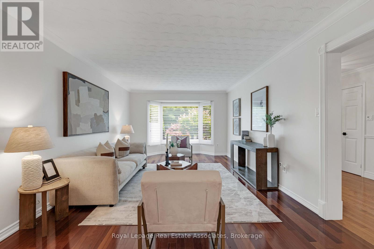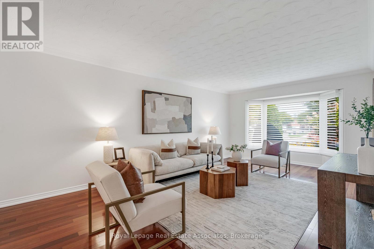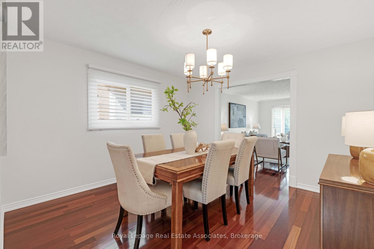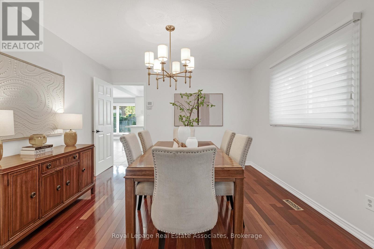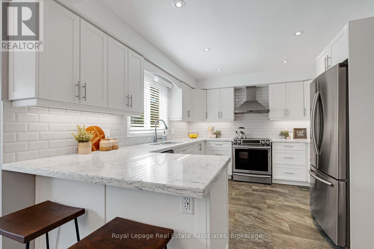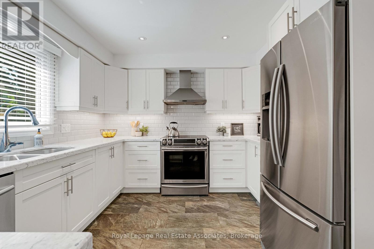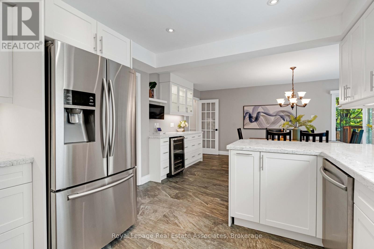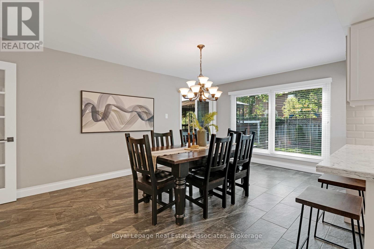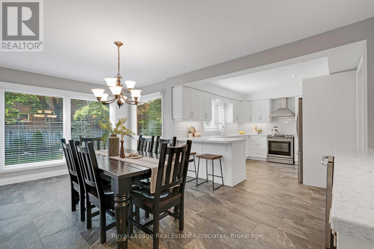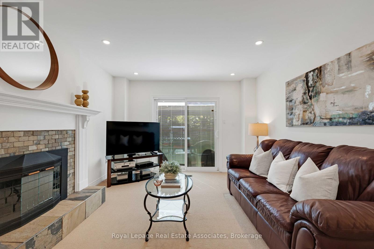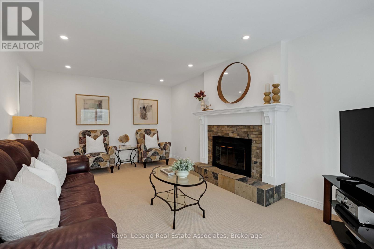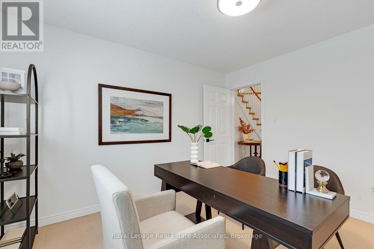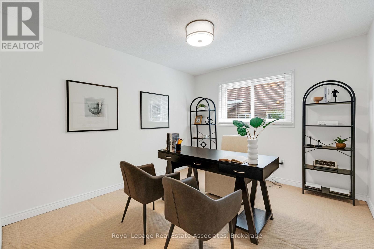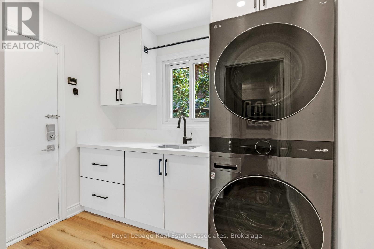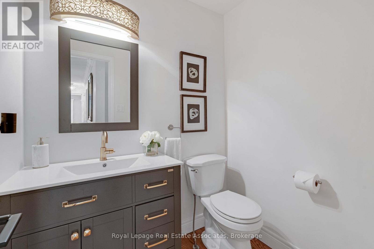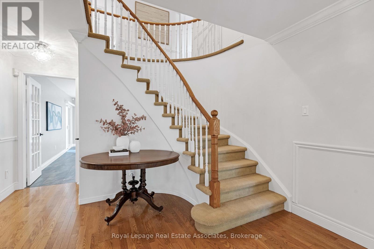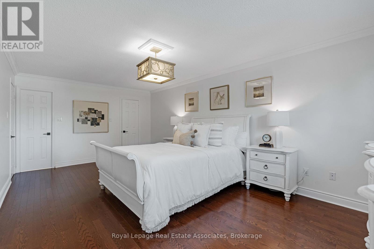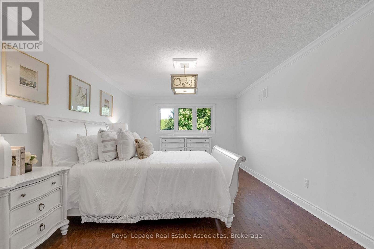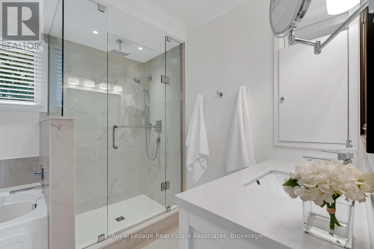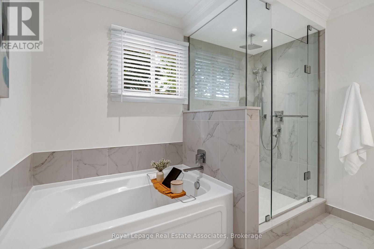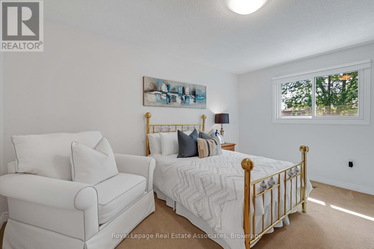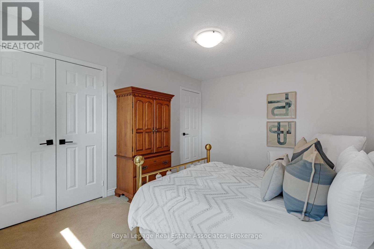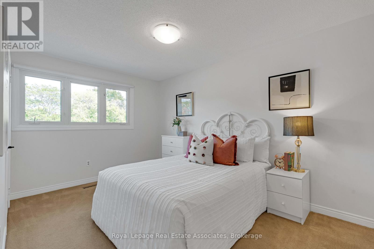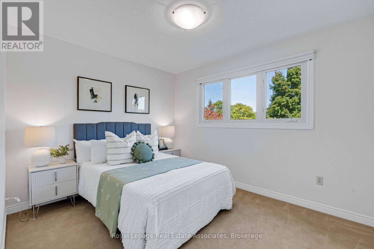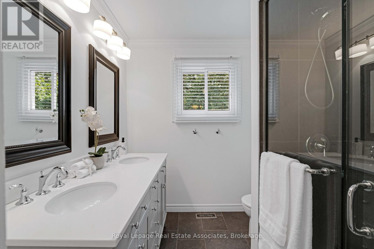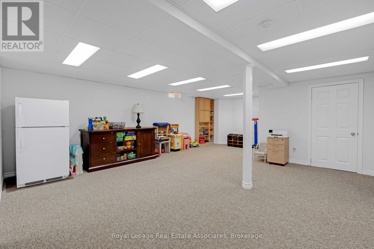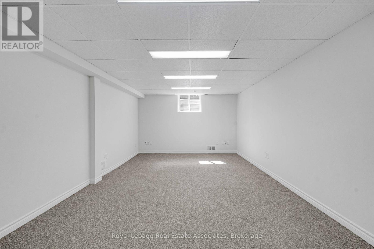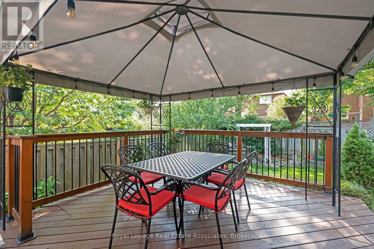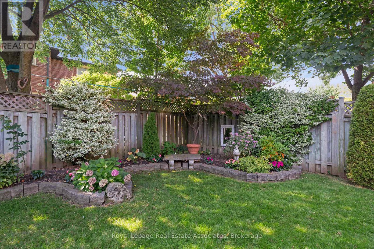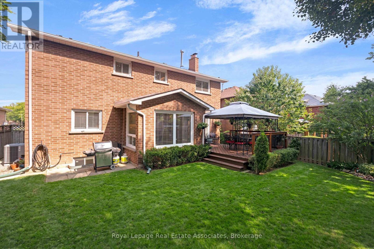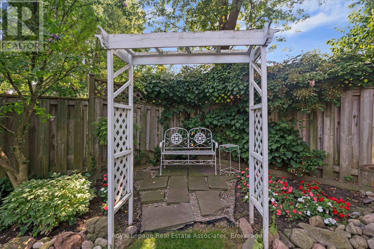1202 Monks Passage Oakville, Ontario L6M 1M2
$1,798,000
This lovingly maintained executive home sits in the heart of Glen Abbey, a neighbourhood celebrated for its welcoming spirit, scenic trails, and highly rated schools. From the moment you arrive, you'll feel the warmth and comfort that make this house so much more than just a place to live its a place to call home.The main floor offers bright, open spaces perfect for family gatherings and everyday living. The chef-inspired kitchen is the true heart of the home, with stainless steel appliances, soft-close cabinetry, ample counter space, and a cheerful breakfast area that opens to the backyard. Here, family meals and celebrations come alive under the wrought-iron gazebo, surrounded by peaceful, manicured gardens. With a convenient main floor laundry and direct garage access, daily routines are made simple.Upstairs, the private primary suite provides a restful retreat with its walk-in closet and spa-like ensuite. Three additional bedrooms and a beautifully renovated main bathroom ensure plenty of space for everyone.The location is unbeatable close to highways for easy commuting, minutes to the world-class Glen Abbey Golf Course, beloved Monastery Bakery, and countless trails to explore together.Blending warmth, care, and thoughtful updates, this Glen Abbey treasure is ready for its next family to create lasting memories. (id:61852)
Property Details
| MLS® Number | W12432097 |
| Property Type | Single Family |
| Community Name | 1007 - GA Glen Abbey |
| AmenitiesNearBy | Hospital, Place Of Worship, Park, Schools |
| CommunityFeatures | Community Centre |
| EquipmentType | Water Heater |
| ParkingSpaceTotal | 6 |
| RentalEquipmentType | Water Heater |
Building
| BathroomTotal | 3 |
| BedroomsAboveGround | 4 |
| BedroomsTotal | 4 |
| Age | 31 To 50 Years |
| Amenities | Fireplace(s), Separate Electricity Meters |
| Appliances | Garage Door Opener Remote(s), Central Vacuum, Water Heater, Dishwasher, Dryer, Hood Fan, Humidifier, Stove, Washer, Window Coverings, Wine Fridge, Refrigerator |
| BasementDevelopment | Partially Finished |
| BasementType | Full (partially Finished) |
| ConstructionStyleAttachment | Detached |
| CoolingType | Central Air Conditioning |
| ExteriorFinish | Brick |
| FireProtection | Alarm System, Smoke Detectors |
| FireplacePresent | Yes |
| FireplaceTotal | 1 |
| FlooringType | Hardwood, Ceramic |
| FoundationType | Block |
| HalfBathTotal | 1 |
| HeatingFuel | Natural Gas |
| HeatingType | Forced Air |
| StoriesTotal | 2 |
| SizeInterior | 2500 - 3000 Sqft |
| Type | House |
| UtilityWater | Municipal Water |
Parking
| Attached Garage | |
| Garage |
Land
| Acreage | No |
| FenceType | Fenced Yard |
| LandAmenities | Hospital, Place Of Worship, Park, Schools |
| Sewer | Sanitary Sewer |
| SizeDepth | 118 Ft ,6 In |
| SizeFrontage | 58 Ft |
| SizeIrregular | 58 X 118.5 Ft |
| SizeTotalText | 58 X 118.5 Ft|under 1/2 Acre |
| ZoningDescription | Rl5 |
Rooms
| Level | Type | Length | Width | Dimensions |
|---|---|---|---|---|
| Second Level | Bathroom | 2.87 m | 2.62 m | 2.87 m x 2.62 m |
| Second Level | Bedroom 2 | 4.37 m | 2.9 m | 4.37 m x 2.9 m |
| Second Level | Bedroom 3 | 3.56 m | 2.9 m | 3.56 m x 2.9 m |
| Second Level | Bedroom 4 | 4.52 m | 3.35 m | 4.52 m x 3.35 m |
| Second Level | Bathroom | 2.62 m | 2.21 m | 2.62 m x 2.21 m |
| Second Level | Primary Bedroom | 6.22 m | 3.63 m | 6.22 m x 3.63 m |
| Basement | Recreational, Games Room | 7.26 m | 5.28 m | 7.26 m x 5.28 m |
| Basement | Exercise Room | 5.79 m | 3.61 m | 5.79 m x 3.61 m |
| Basement | Utility Room | 6.55 m | 5.49 m | 6.55 m x 5.49 m |
| Basement | Other | 9.28 m | 8.16 m | 9.28 m x 8.16 m |
| Basement | Cold Room | 1.6 m | 1.42 m | 1.6 m x 1.42 m |
| Main Level | Foyer | 2.72 m | 2.13 m | 2.72 m x 2.13 m |
| Main Level | Living Room | 5.92 m | 3.61 m | 5.92 m x 3.61 m |
| Main Level | Dining Room | 3.63 m | 3.61 m | 3.63 m x 3.61 m |
| Main Level | Kitchen | 3.86 m | 3.28 m | 3.86 m x 3.28 m |
| Main Level | Eating Area | 5.72 m | 3.58 m | 5.72 m x 3.58 m |
| Main Level | Family Room | 5.64 m | 3.56 m | 5.64 m x 3.56 m |
| Main Level | Den | 3.58 m | 3.23 m | 3.58 m x 3.23 m |
| Main Level | Laundry Room | 2.49 m | 2.41 m | 2.49 m x 2.41 m |
Utilities
| Cable | Installed |
| Electricity | Installed |
| Sewer | Installed |
Interested?
Contact us for more information
Janette Marcia Sasso
Salesperson
103 Lakeshore Rd East
Mississauga, Ontario L5G 1E2
