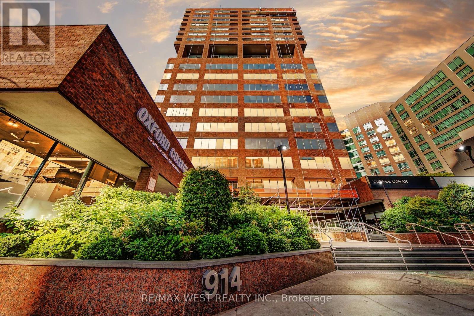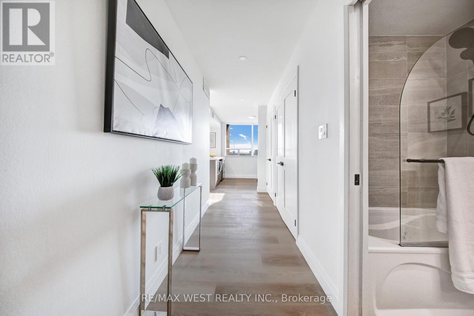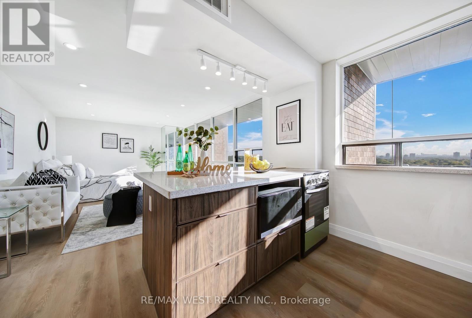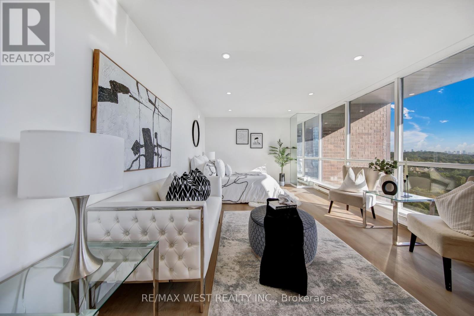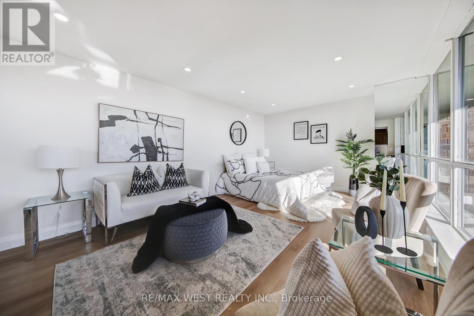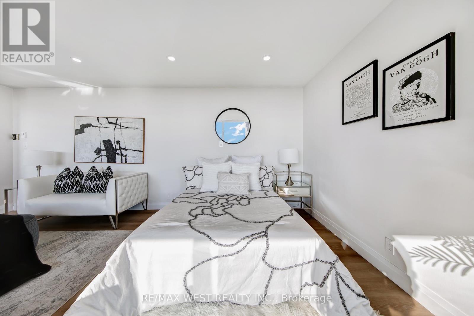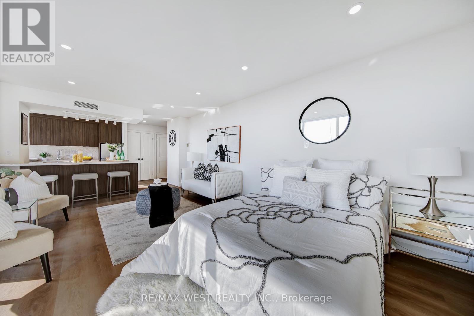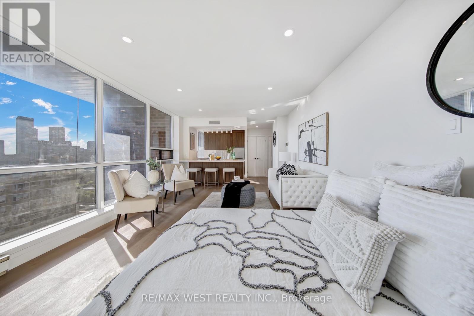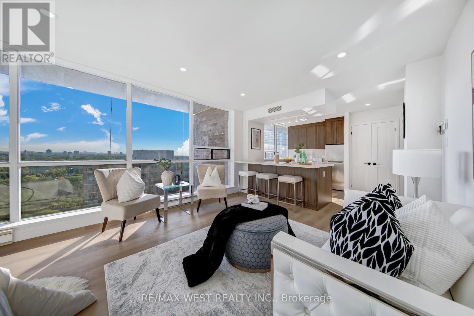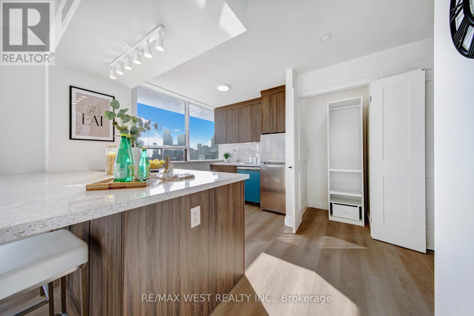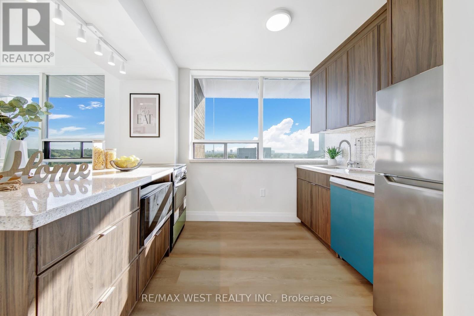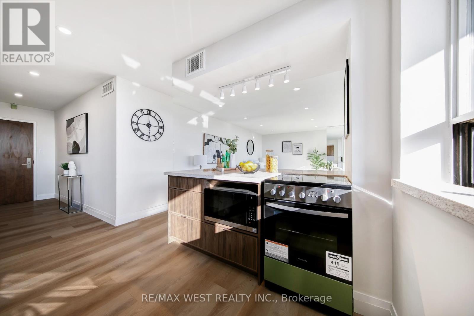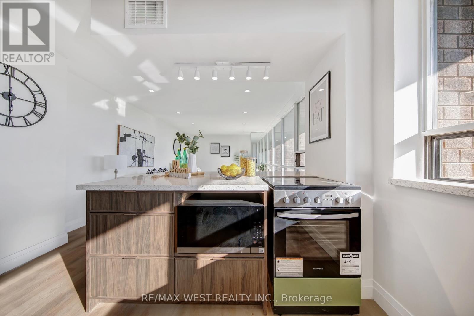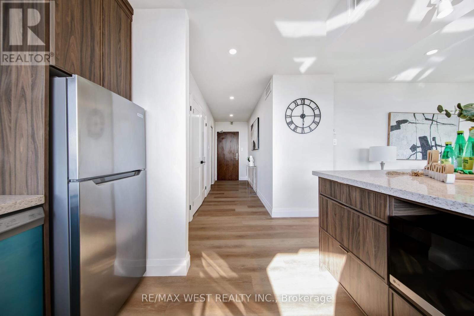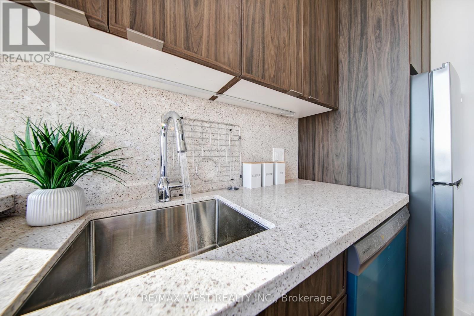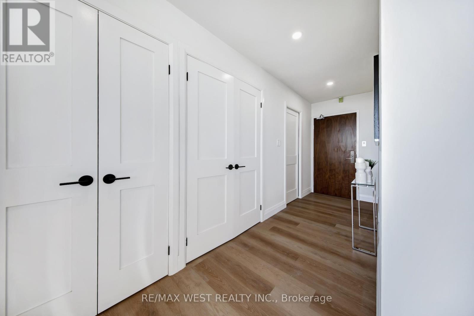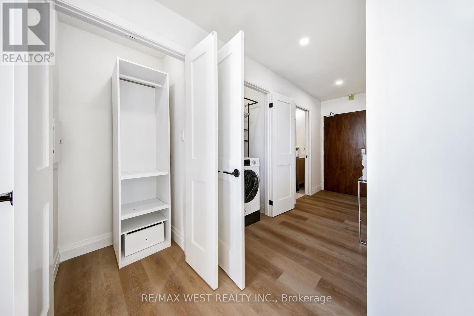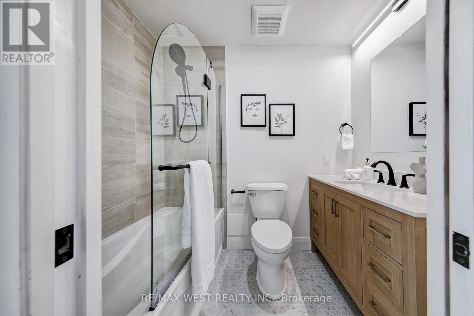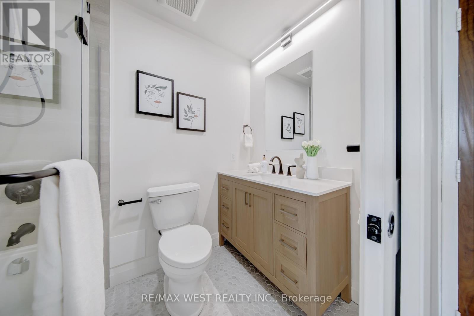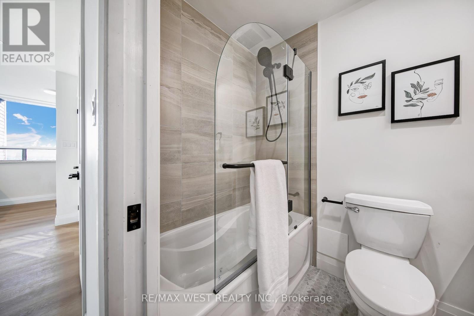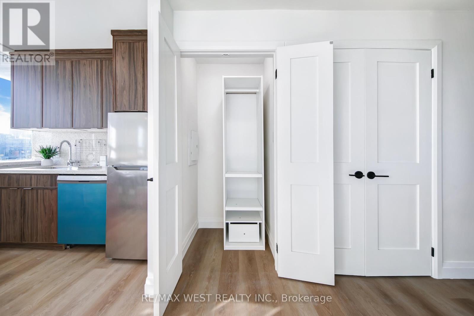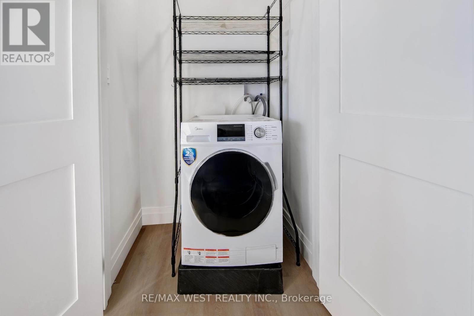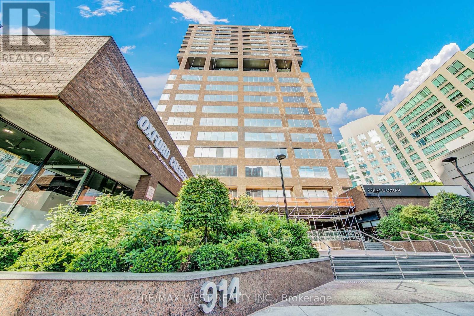1202 - 914 Yonge Street Toronto, Ontario M4W 3C8
$410,000Maintenance, Heat, Electricity, Water, Cable TV, Common Area Maintenance, Insurance
$580.49 Monthly
Maintenance, Heat, Electricity, Water, Cable TV, Common Area Maintenance, Insurance
$580.49 MonthlyExperience sophisticated city living in this fully renovated bachelor suite, designed with modern elegance and comfort in mind. The sleek open-concept layout showcases premium finishes, including brand-new stainless-steel appliances, polished quartz countertops, designer vinyl flooring, and custom millwork. A spa-inspired washroom features a beautifully tiled shower/tub surround and bespoke vanity, while recessed pot lighting adds a touch of ambiance throughout. Wake up to serene, east-facing views overlooking the lush Rosedale Valley an urban oasis just outside your window. For added convenience, enjoy the luxury of an in-suite 2-in-1 washer/dryer and a private storage closet. Perfectly positioned, this residence is just steps away from Rosedale and Bloor subway stations, the world-class boutiques of Yorkville, the University of Toronto, and some of the city's finest dining and cultural destinations. With all-inclusive maintenance fees covering heat, hydro, water and cable TV this suite is the ultimate turnkey opportunity. An ideal first home, investment, or the perfect pied-à-terre in one of Toronto's most coveted neighbourhoods. (id:61852)
Property Details
| MLS® Number | C12417640 |
| Property Type | Single Family |
| Neigbourhood | University—Rosedale |
| Community Name | Annex |
| AmenitiesNearBy | Park, Public Transit |
| CommunityFeatures | Pets Allowed With Restrictions |
| Features | Carpet Free |
| ViewType | Valley View |
Building
| BathroomTotal | 1 |
| Amenities | Party Room |
| Appliances | Dishwasher, Dryer, Microwave, Stove, Washer, Refrigerator |
| BasementType | None |
| CoolingType | Central Air Conditioning |
| ExteriorFinish | Brick, Concrete |
| FireProtection | Smoke Detectors |
| FlooringType | Vinyl |
| HeatingFuel | Electric |
| HeatingType | Forced Air |
| SizeInterior | 0 - 499 Sqft |
| Type | Apartment |
Parking
| No Garage |
Land
| Acreage | No |
| LandAmenities | Park, Public Transit |
Rooms
| Level | Type | Length | Width | Dimensions |
|---|---|---|---|---|
| Main Level | Living Room | 5.79 m | 3.66 m | 5.79 m x 3.66 m |
| Main Level | Kitchen | 3.35 m | 3.35 m | 3.35 m x 3.35 m |
https://www.realtor.ca/real-estate/28893233/1202-914-yonge-street-toronto-annex-annex
Interested?
Contact us for more information
Jared Rogers
Broker
1678 Bloor St., West
Toronto, Ontario M6P 1A9
