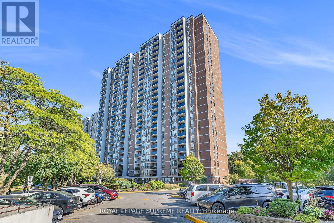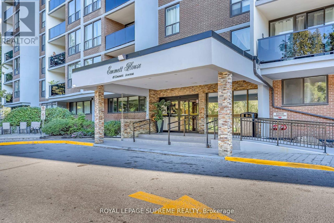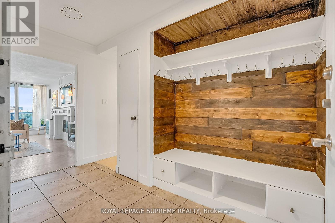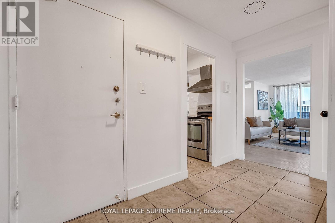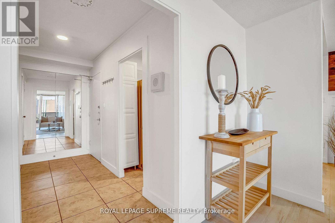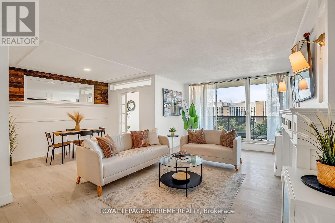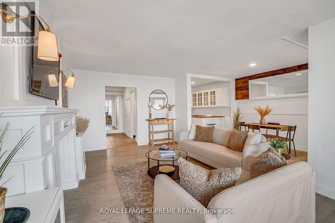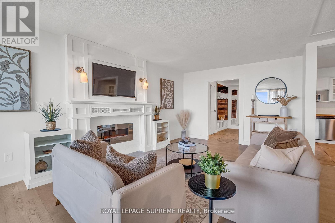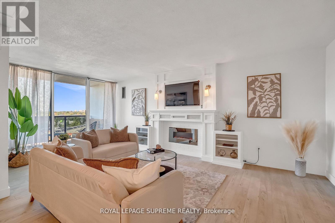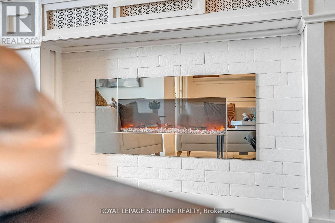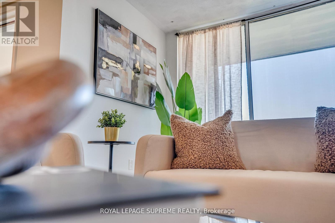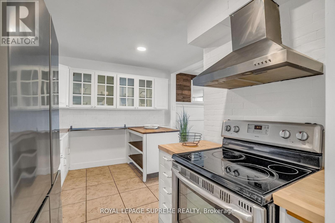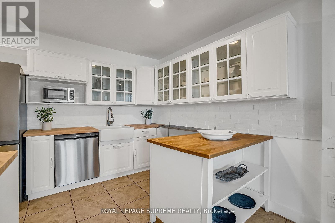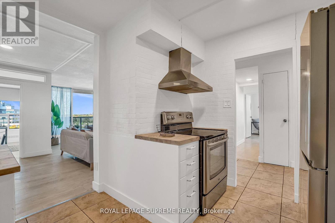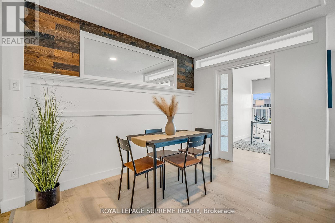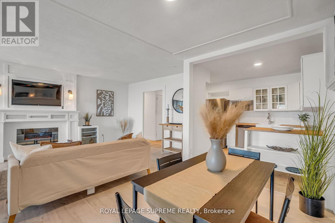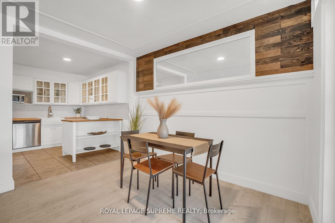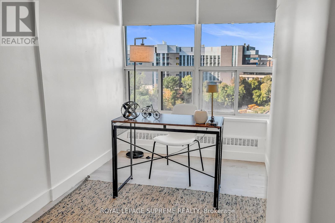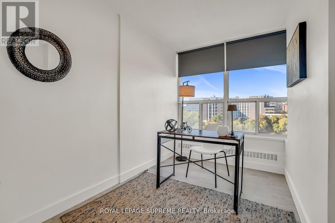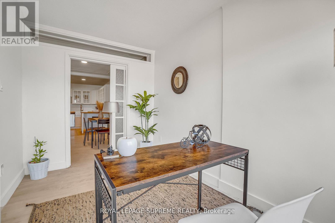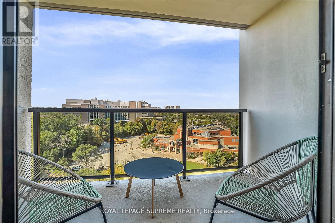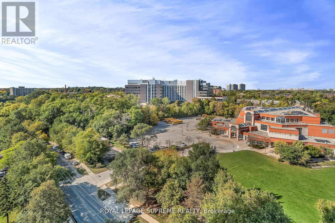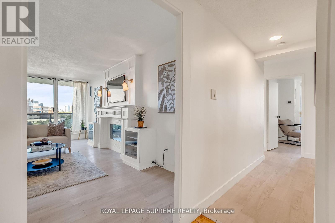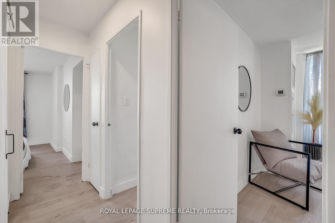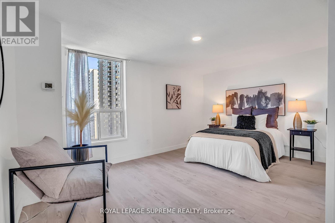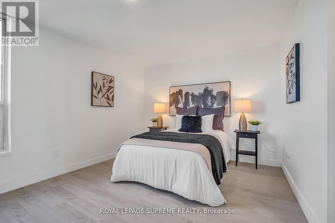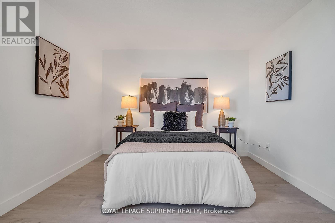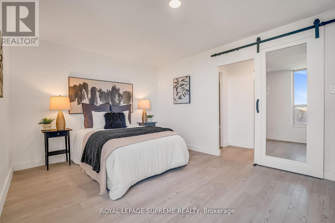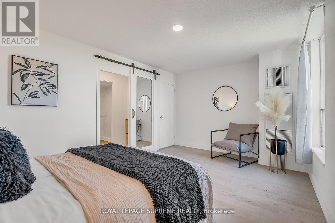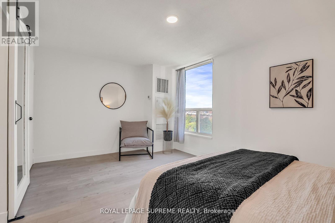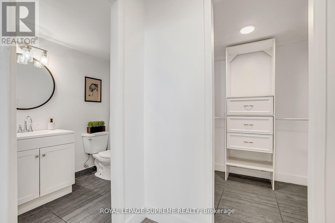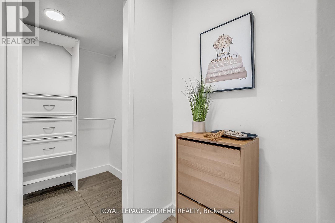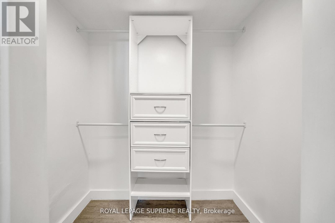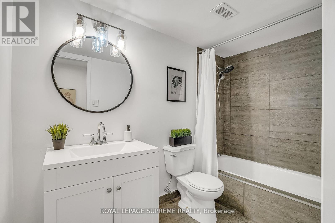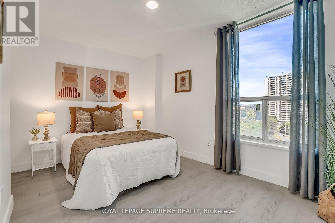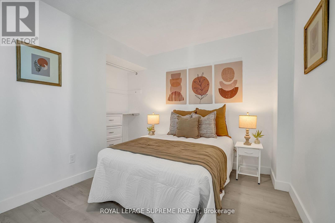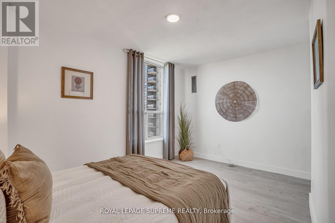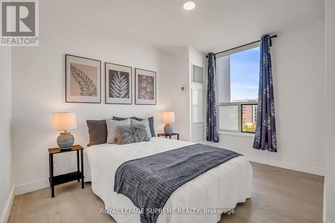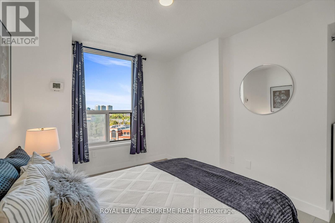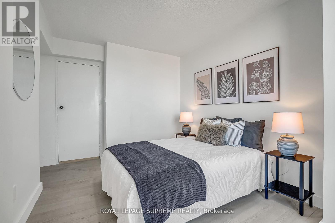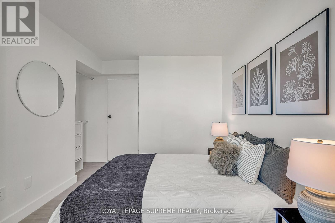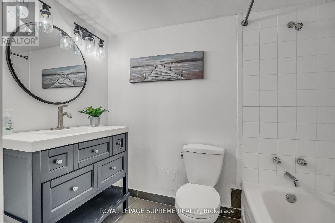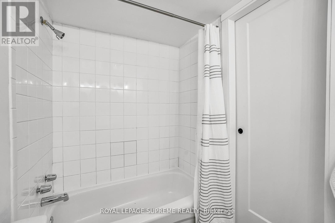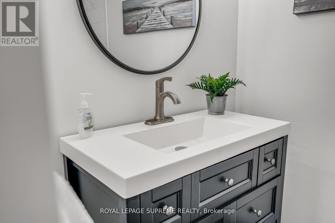1202 - 85 Emmett Avenue Toronto, Ontario M6M 5A2
$479,900Maintenance, Heat, Water, Cable TV, Insurance, Parking, Common Area Maintenance
$1,207.83 Monthly
Maintenance, Heat, Water, Cable TV, Insurance, Parking, Common Area Maintenance
$1,207.83 MonthlyBright & Spacious with Stunning Balcony Views! This well-maintained residence boasts a functional kitchen with ample cabinetry, a custom back-splash, and a cozy eat-in area. The open-concept living and dining room flows seamlessly to a private balcony offering impressive views. The generous primary bedroom features a contemporary 4-piece en-suite and a large closet. A versatile den can easily serve as a fourth bedroom or a home office. Additional highlights include freshly painted interiors, updated bathrooms, and much more. Perfectly situated in a prime park-side setting, this home offers unparalleled convenience with transit, shopping, schools, and everyday amenities just steps away. (id:61852)
Property Details
| MLS® Number | W12514582 |
| Property Type | Single Family |
| Neigbourhood | Mount Dennis |
| Community Name | Mount Dennis |
| AmenitiesNearBy | Golf Nearby, Park, Place Of Worship, Public Transit, Schools |
| CommunityFeatures | Pets Allowed With Restrictions |
| Features | Conservation/green Belt, Balcony, Carpet Free |
| ParkingSpaceTotal | 1 |
| PoolType | Outdoor Pool |
Building
| BathroomTotal | 2 |
| BedroomsAboveGround | 3 |
| BedroomsBelowGround | 1 |
| BedroomsTotal | 4 |
| Amenities | Exercise Centre, Recreation Centre, Visitor Parking, Storage - Locker |
| Appliances | Dishwasher, Hood Fan, Stove, Refrigerator |
| BasementType | None |
| CoolingType | Central Air Conditioning |
| ExteriorFinish | Brick |
| FlooringType | Ceramic, Laminate |
| FoundationType | Concrete |
| HeatingFuel | Electric, Natural Gas |
| HeatingType | Heat Pump, Not Known |
| SizeInterior | 1200 - 1399 Sqft |
| Type | Apartment |
Parking
| Underground | |
| Garage |
Land
| Acreage | No |
| LandAmenities | Golf Nearby, Park, Place Of Worship, Public Transit, Schools |
Rooms
| Level | Type | Length | Width | Dimensions |
|---|---|---|---|---|
| Flat | Kitchen | 3.1 m | 3.38 m | 3.1 m x 3.38 m |
| Flat | Dining Room | 3.29 m | 2.16 m | 3.29 m x 2.16 m |
| Flat | Living Room | 5.82 m | 3.41 m | 5.82 m x 3.41 m |
| Flat | Primary Bedroom | 4.84 m | 3.08 m | 4.84 m x 3.08 m |
| Flat | Bedroom 2 | 4.17 m | 3.08 m | 4.17 m x 3.08 m |
| Flat | Bedroom 3 | 3.99 m | 3.38 m | 3.99 m x 3.38 m |
| Flat | Den | 3.87 m | 2.37 m | 3.87 m x 2.37 m |
https://www.realtor.ca/real-estate/29072759/1202-85-emmett-avenue-toronto-mount-dennis-mount-dennis
Interested?
Contact us for more information
Joe Quintal
Broker
110 Weston Rd
Toronto, Ontario M6N 0A6
Kayla Quintal
Salesperson
110 Weston Rd
Toronto, Ontario M6N 0A6
Natalia Quintal
Salesperson
110 Weston Rd
Toronto, Ontario M6N 0A6
