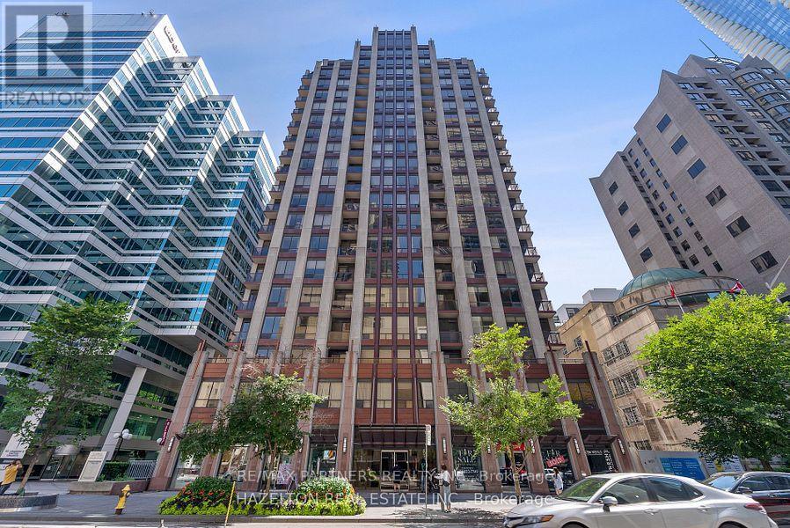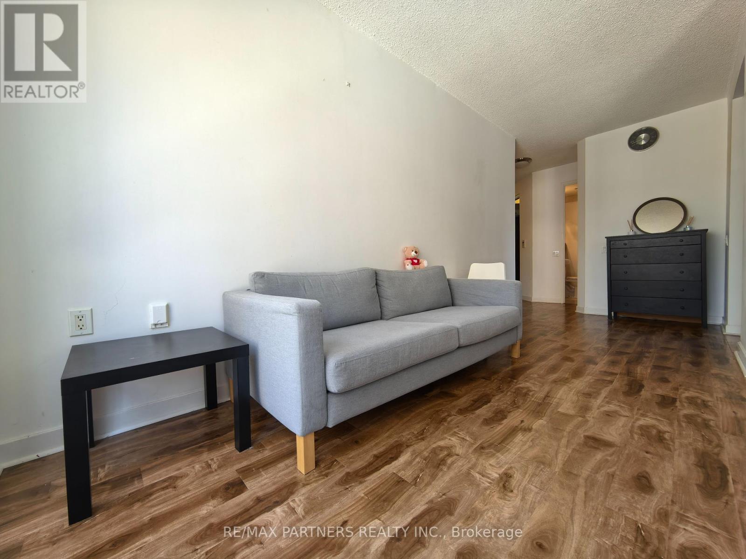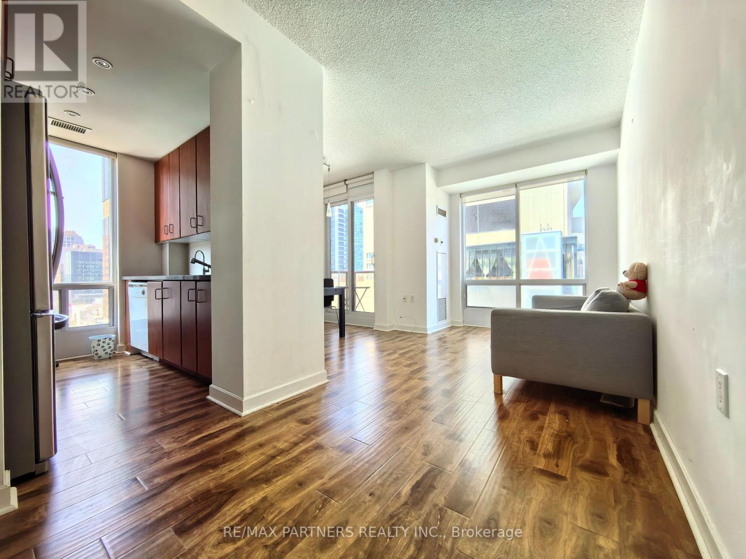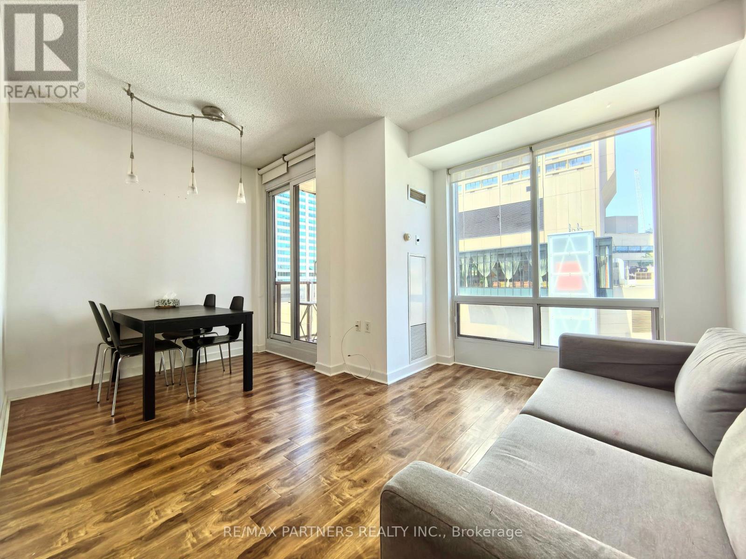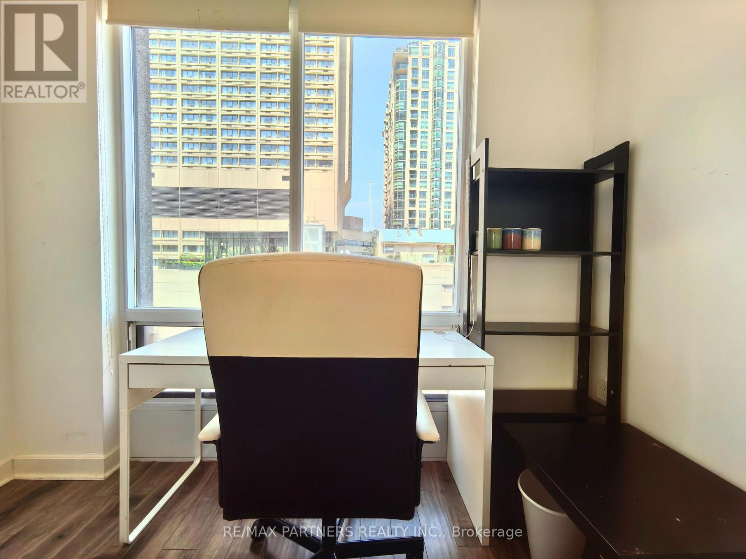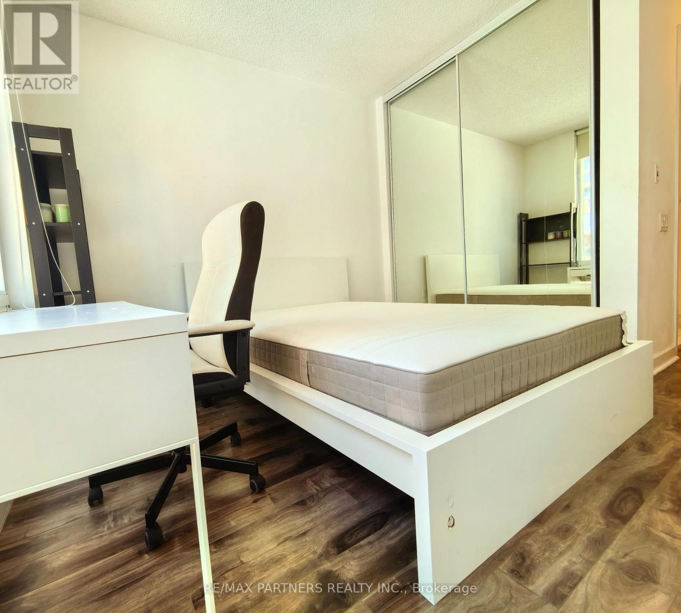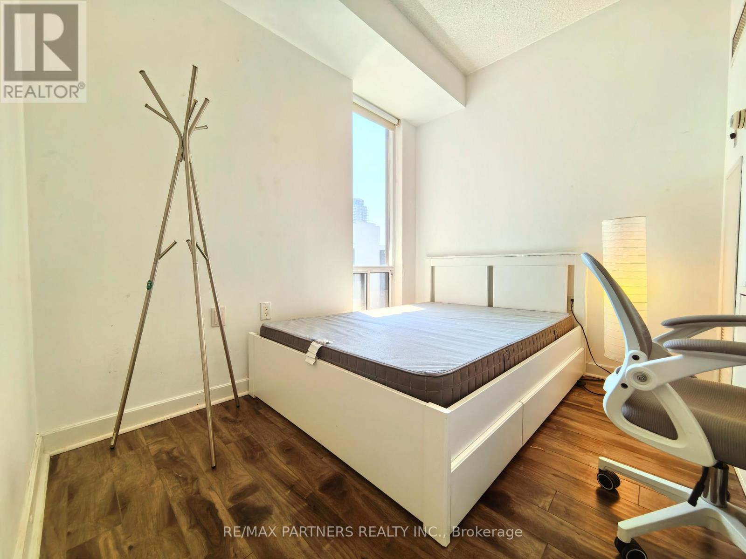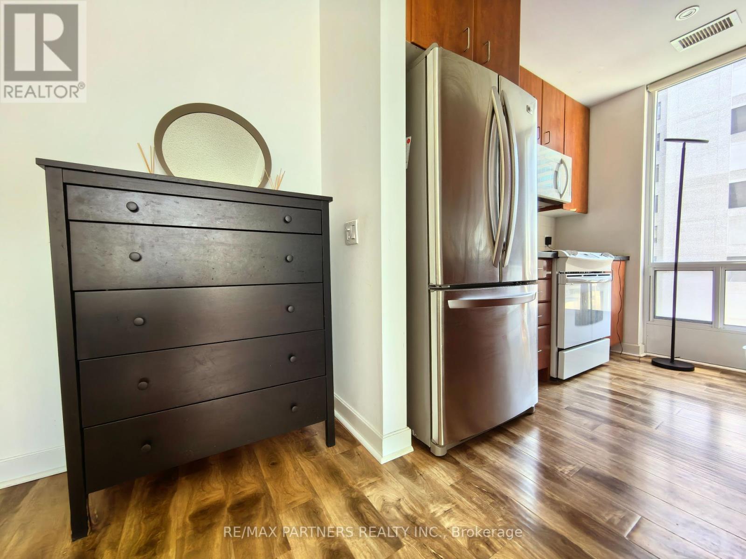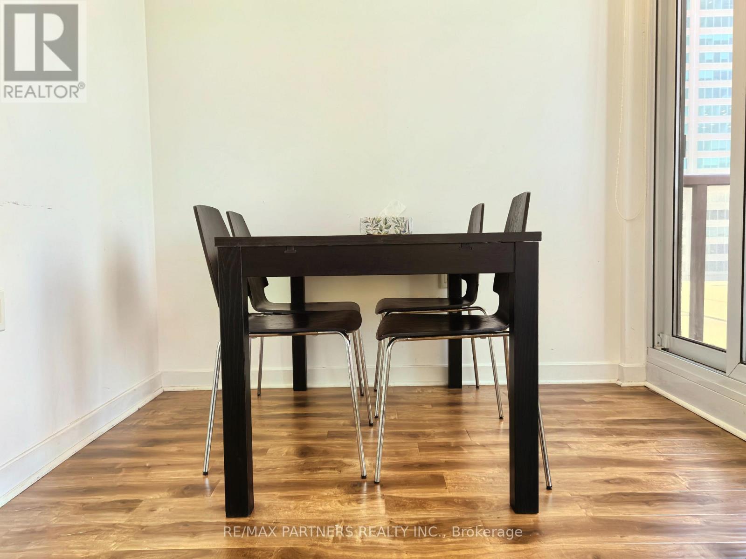1202 - 85 Bloor Street E Toronto, Ontario M4W 3Y1
2 Bedroom
2 Bathroom
800 - 899 sqft
Central Air Conditioning
Forced Air
$699,000Maintenance, Common Area Maintenance, Heat, Electricity, Insurance, Parking, Water
$1,112.76 Monthly
Maintenance, Common Area Maintenance, Heat, Electricity, Insurance, Parking, Water
$1,112.76 Monthly***PRICED TO SELL***Prestigious Condo Building In The Heart Of Downtown.Steps Away From Bloor/Yonge Subway Stn.Bright & Spacious 2 Bdrm 2 Bath Suite, Parking & Locker, Open Balcony, 9' Ceilings Laminate Flooring & Granite Counter.Fantastic As An Investment Or Live In! Close To Yorkville, Uoft,Groceries,Ttc,Banks,Shops,Restaurants & More Fabulous Amenities:Gym Party Rm,Roof Top Terrace With Bbq's, Media/Theatre Rm,Sauna, Security Guard,Concierge. (id:61852)
Property Details
| MLS® Number | C12345933 |
| Property Type | Single Family |
| Community Name | Church-Yonge Corridor |
| AmenitiesNearBy | Park, Public Transit, Schools |
| CommunityFeatures | Pets Allowed With Restrictions |
| Features | Balcony, Carpet Free |
| ParkingSpaceTotal | 1 |
Building
| BathroomTotal | 2 |
| BedroomsAboveGround | 2 |
| BedroomsTotal | 2 |
| Age | 6 To 10 Years |
| Amenities | Security/concierge, Exercise Centre, Party Room, Recreation Centre, Sauna, Storage - Locker |
| BasementType | None |
| CoolingType | Central Air Conditioning |
| ExteriorFinish | Concrete |
| FlooringType | Laminate, Carpeted |
| HeatingFuel | Natural Gas |
| HeatingType | Forced Air |
| SizeInterior | 800 - 899 Sqft |
| Type | Apartment |
Parking
| Underground | |
| Garage |
Land
| Acreage | No |
| LandAmenities | Park, Public Transit, Schools |
Rooms
| Level | Type | Length | Width | Dimensions |
|---|---|---|---|---|
| Main Level | Living Room | 5.69 m | 2.41 m | 5.69 m x 2.41 m |
| Main Level | Dining Room | 2.32 m | 2.23 m | 2.32 m x 2.23 m |
| Main Level | Kitchen | 2.52 m | 2.32 m | 2.52 m x 2.32 m |
| Main Level | Primary Bedroom | 3.23 m | 2.93 m | 3.23 m x 2.93 m |
| Main Level | Bedroom 2 | 2.93 m | 2.71 m | 2.93 m x 2.71 m |
Interested?
Contact us for more information
Tony Chen
Salesperson
RE/MAX Partners Realty Inc.
550 Highway 7 East Unit 103
Richmond Hill, Ontario L4B 3Z4
550 Highway 7 East Unit 103
Richmond Hill, Ontario L4B 3Z4
