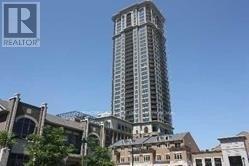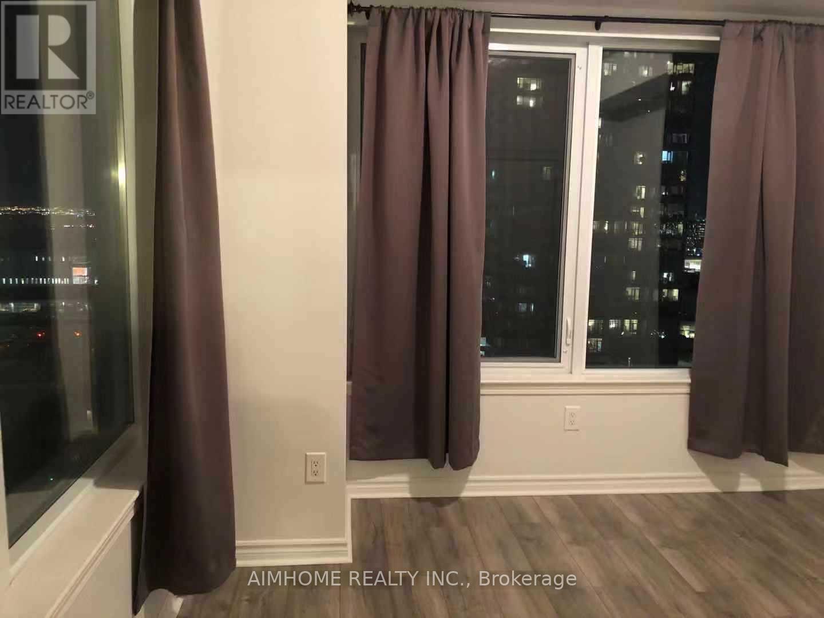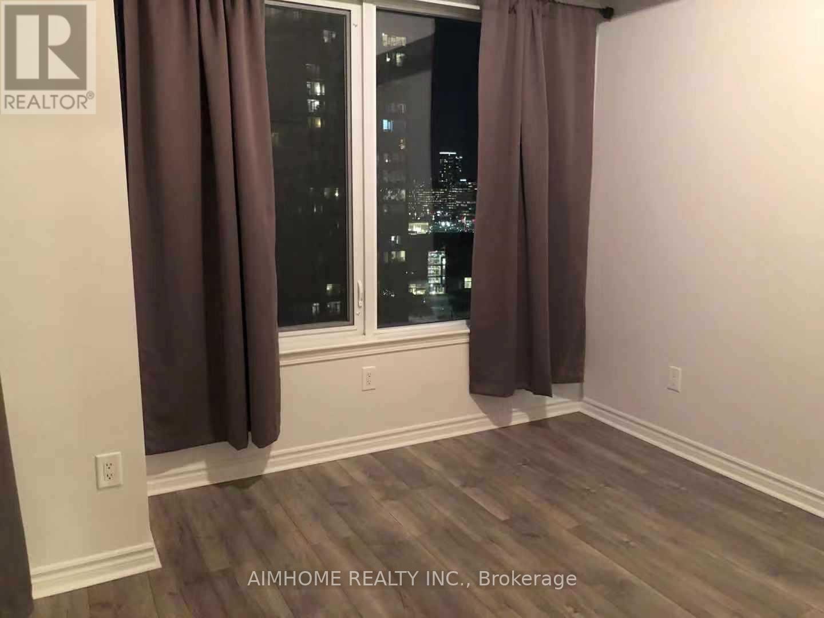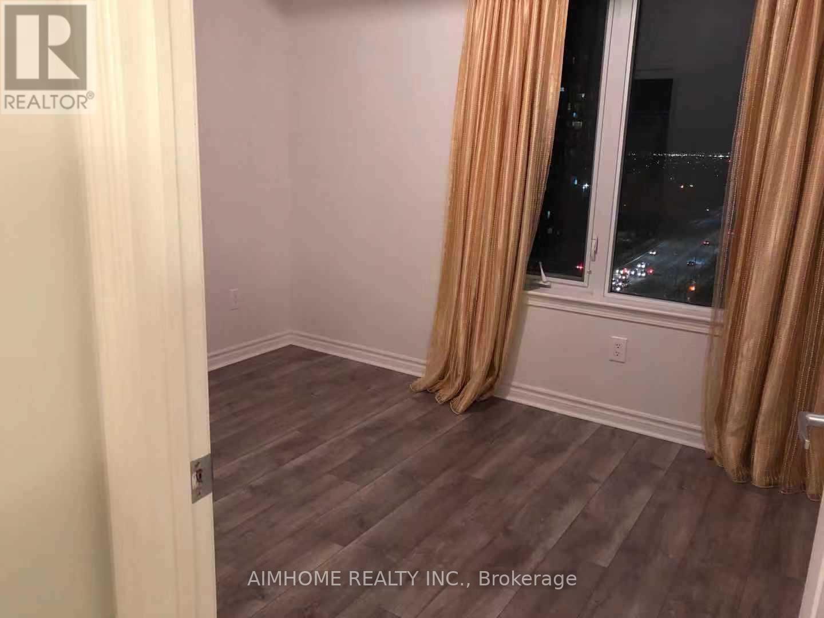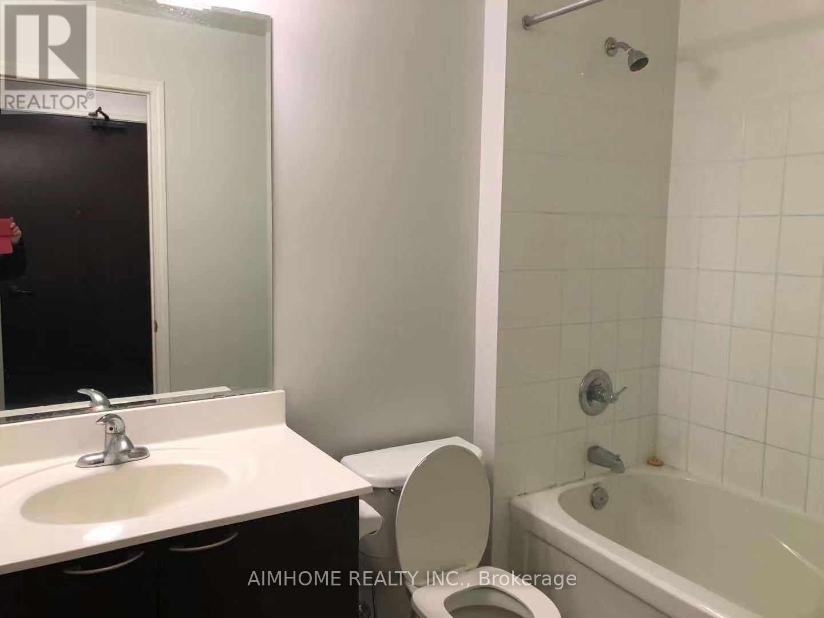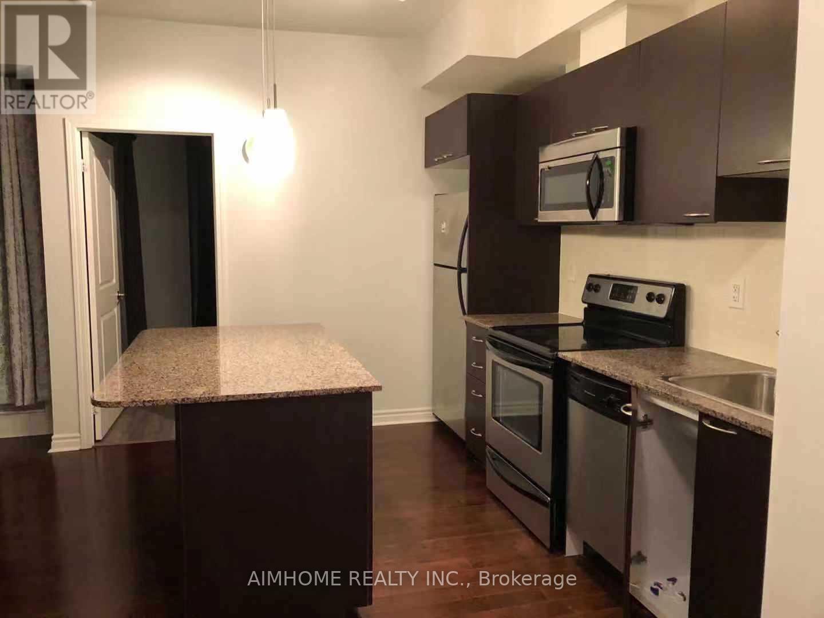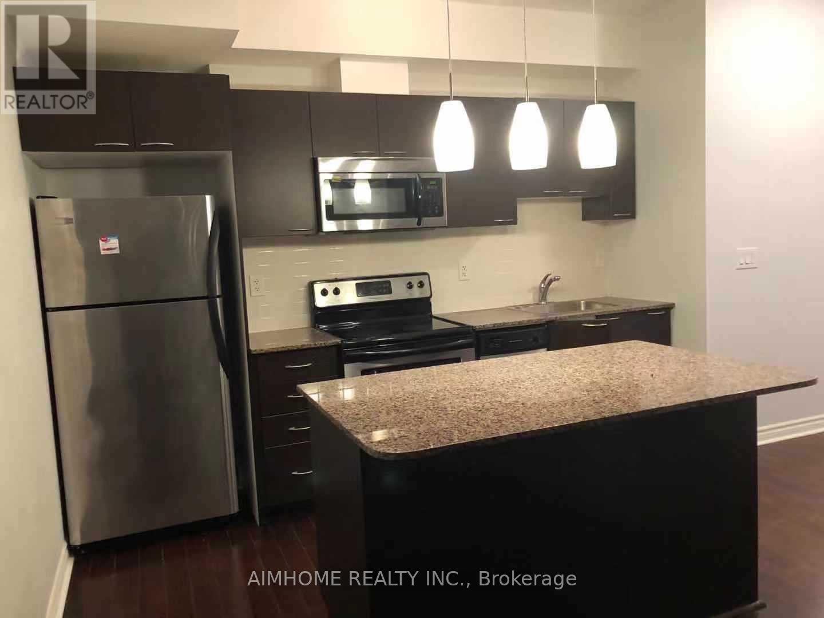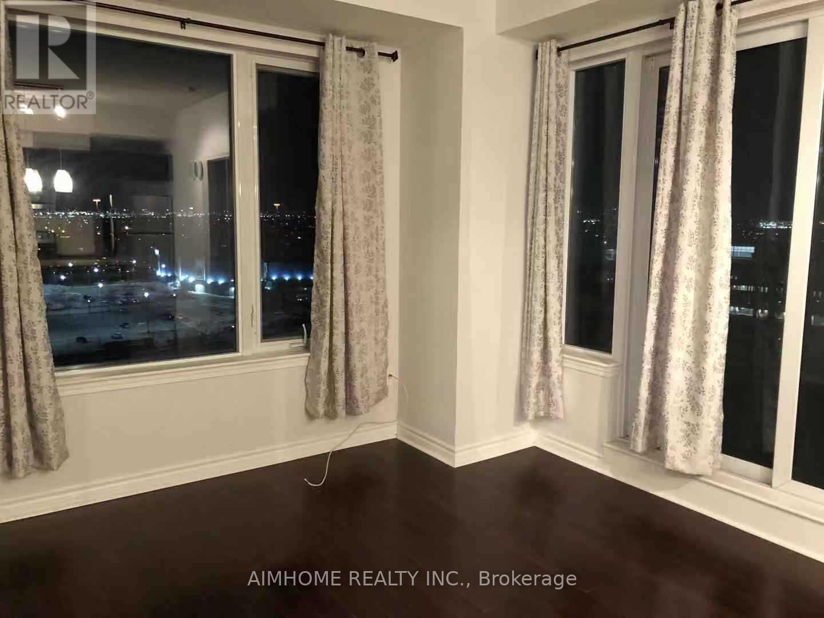1202 - 385 Prince Of Wales Drive Mississauga, Ontario L5B 0A1
$569,990Maintenance, Common Area Maintenance, Heat, Insurance, Parking, Water
$580.72 Monthly
Maintenance, Common Area Maintenance, Heat, Insurance, Parking, Water
$580.72 MonthlyLuxury NE corner unit at Chicago Condos. 811 sq. ft. (729 interior + 82 balcony), 2 bedrooms + media, 9-ft ceilings, open-concept layout, 2 years new renovated flooring, fresh paint, Granite island kitchen with S/S appliances, split-bedrooms design with large windows, custom blinds, and great views, 1 parking & 1 locker. excellent amenities: 24-hr concierge, indoor pool, hot tubs, gym, yoga, theatre, rooftop deck, BBQ, and party rooms. beside to Square One, YMCA, Library, City Hall, transit, restaurants & shops, and minutes to 403/401/QEW. (id:61852)
Property Details
| MLS® Number | W12435124 |
| Property Type | Single Family |
| Neigbourhood | City Centre |
| Community Name | City Centre |
| CommunityFeatures | Pets Allowed With Restrictions |
| Features | Balcony, Carpet Free |
| ParkingSpaceTotal | 1 |
| PoolType | Indoor Pool |
| Structure | Tennis Court |
Building
| BathroomTotal | 1 |
| BedroomsAboveGround | 2 |
| BedroomsTotal | 2 |
| Age | New Building |
| Amenities | Exercise Centre, Party Room, Recreation Centre, Sauna, Storage - Locker |
| Appliances | Blinds, Dishwasher, Dryer, Microwave, Stove, Washer, Refrigerator |
| BasementType | None |
| CoolingType | Central Air Conditioning |
| ExteriorFinish | Concrete |
| FlooringType | Hardwood, Carpeted |
| HeatingFuel | Natural Gas |
| HeatingType | Forced Air |
| SizeInterior | 700 - 799 Sqft |
| Type | Apartment |
Parking
| Underground | |
| Garage |
Land
| Acreage | No |
Rooms
| Level | Type | Length | Width | Dimensions |
|---|---|---|---|---|
| Ground Level | Living Room | 4.1 m | 3.1 m | 4.1 m x 3.1 m |
| Ground Level | Dining Room | 4.1 m | 3.1 m | 4.1 m x 3.1 m |
| Ground Level | Kitchen | 3.55 m | 2.29 m | 3.55 m x 2.29 m |
| Ground Level | Primary Bedroom | 3.5 m | 3.3 m | 3.5 m x 3.3 m |
| Ground Level | Bedroom 2 | 3.45 m | 3.35 m | 3.45 m x 3.35 m |
| Ground Level | Study | 2.4 m | 1.7 m | 2.4 m x 1.7 m |
Interested?
Contact us for more information
Sophie Xue
Broker of Record
2175 Sheppard Ave E. Suite 106
Toronto, Ontario M2J 1W8
