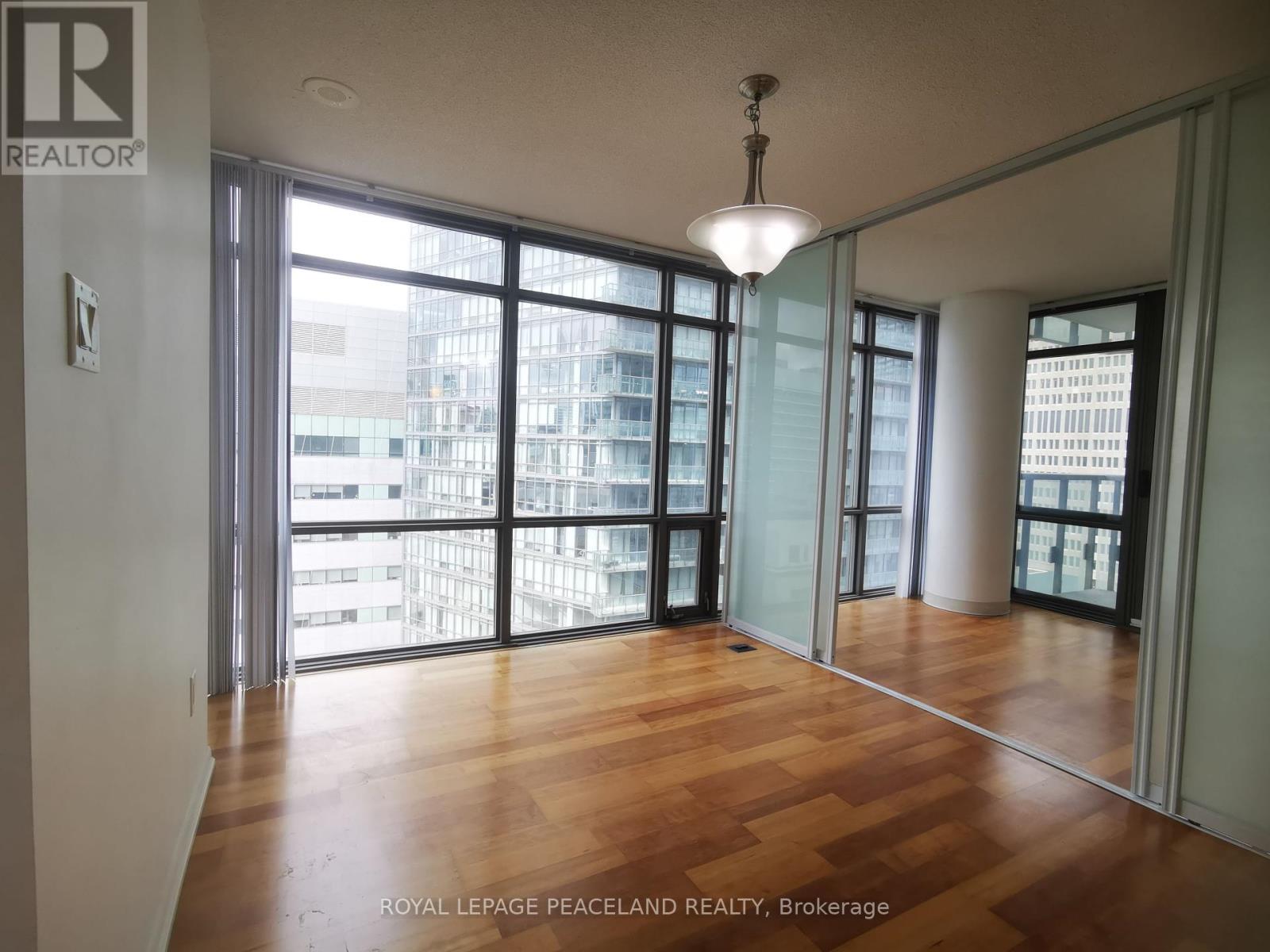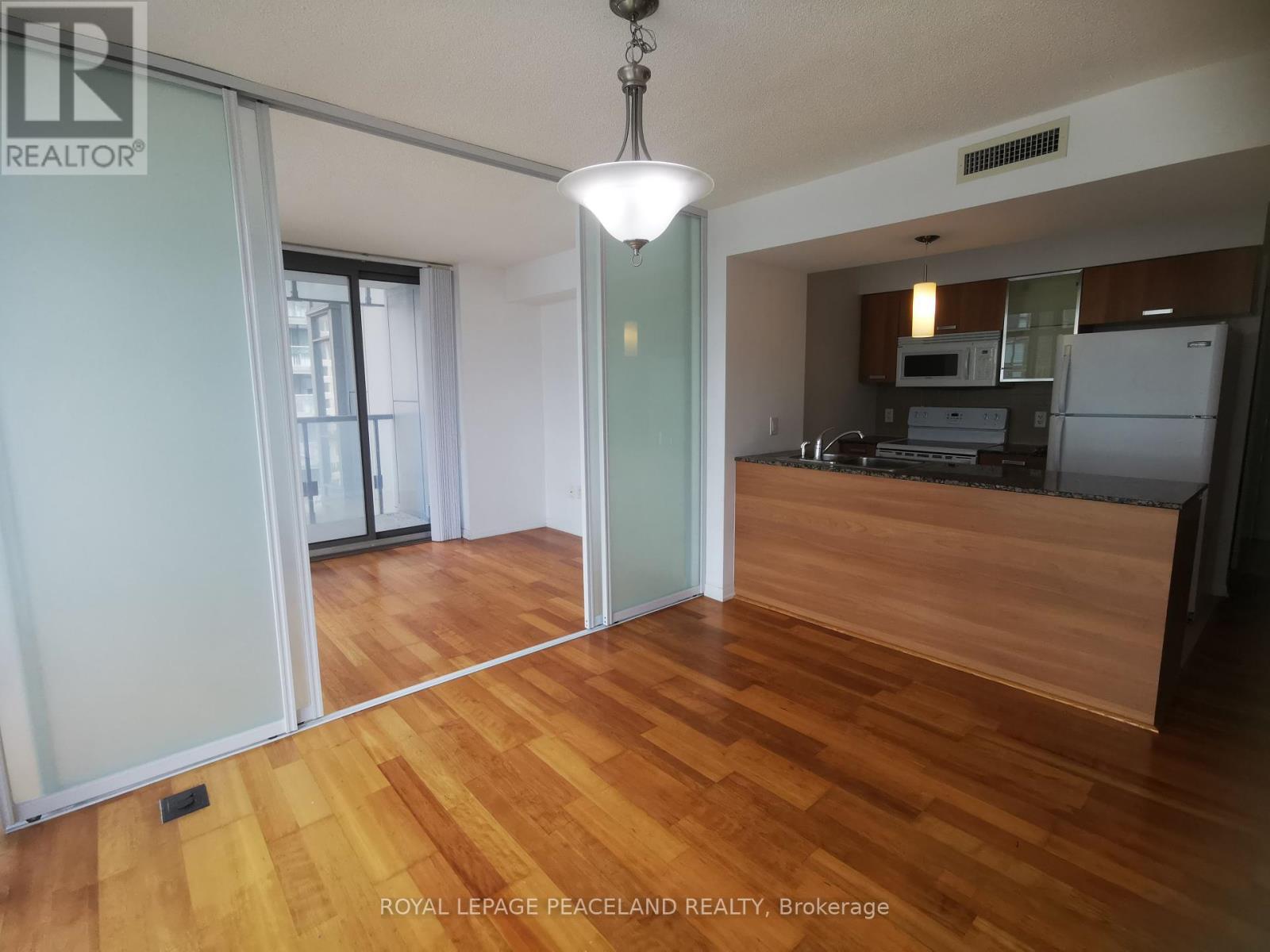1202 - 38 Grenville Street Toronto, Ontario M4Y 1A5
$3,200 Monthly
Sun Filled, Breathtaking West North View, Luxury Murano South Tower, In The Heart Of Downtown. 2+1 Corner Unit Walk To U Of T, College Park, Subway, Ryerson, Financial District, Hospitals & City Hall. Large Balcony Facing Nw With City View. Two Bedrooms with Sliding Door, both bedrooms with large windows. Plus A Good Sized Den. 9 Ft High Ceiling With Floor To Ceiling Glass Window All Around. 24 Hours Concierge, Visitor Parking, Gym, Swimming Pool, Movie Room And Many More. Students are welcomed. (id:61852)
Property Details
| MLS® Number | C12085011 |
| Property Type | Single Family |
| Community Name | Bay Street Corridor |
| CommunityFeatures | Pet Restrictions |
| Features | Balcony |
| PoolType | Indoor Pool |
Building
| BathroomTotal | 1 |
| BedroomsAboveGround | 2 |
| BedroomsBelowGround | 1 |
| BedroomsTotal | 3 |
| Amenities | Security/concierge, Exercise Centre, Party Room |
| CoolingType | Central Air Conditioning |
| ExteriorFinish | Brick |
| FlooringType | Laminate, Ceramic |
| HeatingFuel | Natural Gas |
| HeatingType | Forced Air |
| SizeInterior | 600 - 699 Sqft |
| Type | Apartment |
Parking
| No Garage |
Land
| Acreage | No |
Rooms
| Level | Type | Length | Width | Dimensions |
|---|---|---|---|---|
| Main Level | Living Room | Measurements not available | ||
| Main Level | Dining Room | Measurements not available | ||
| Main Level | Primary Bedroom | 3.35 m | 2.46 m | 3.35 m x 2.46 m |
| Main Level | Bedroom 2 | Measurements not available | ||
| Main Level | Den | 3.38 m | 2.15 m | 3.38 m x 2.15 m |
| Main Level | Kitchen | 2.16 m | 1.53 m | 2.16 m x 1.53 m |
Interested?
Contact us for more information
Yudan Liu
Salesperson
2-160 West Beaver Creek Rd
Richmond Hill, Ontario L4B 1B4
Tiffany Shao
Salesperson
242 Earl Stewart Dr
Aurora, Ontario L4G 6V8




























