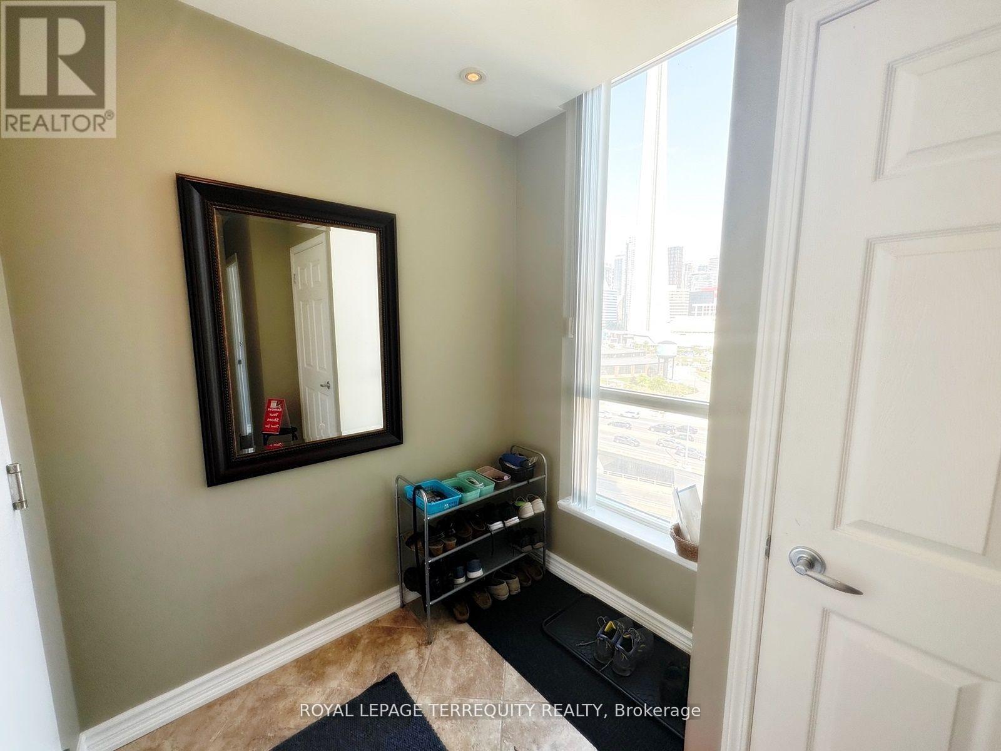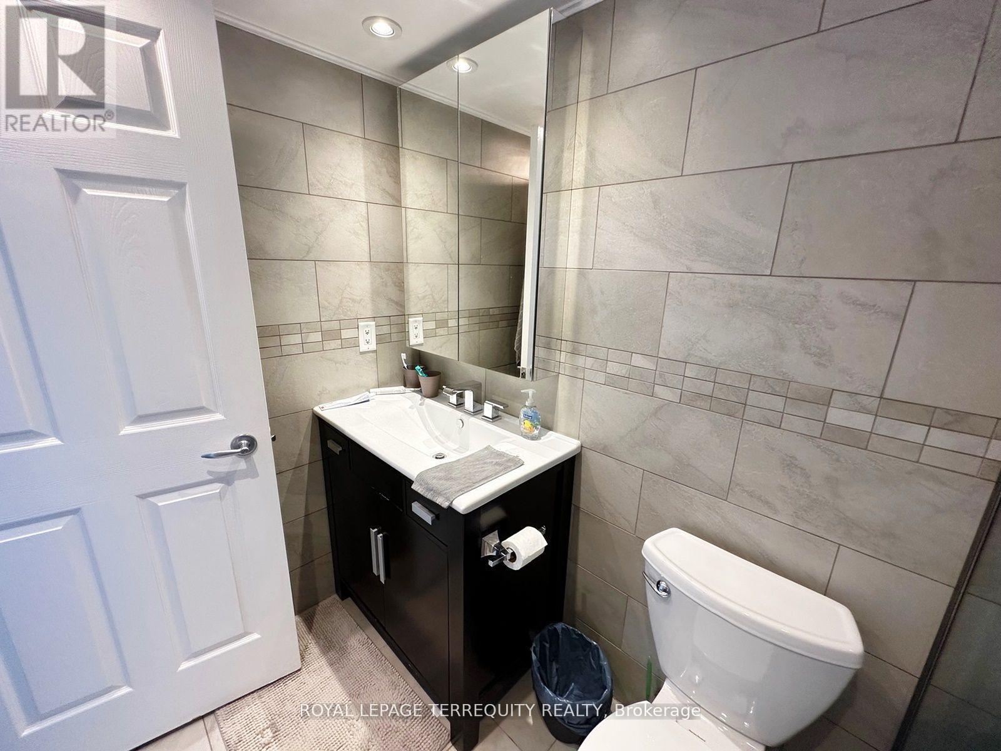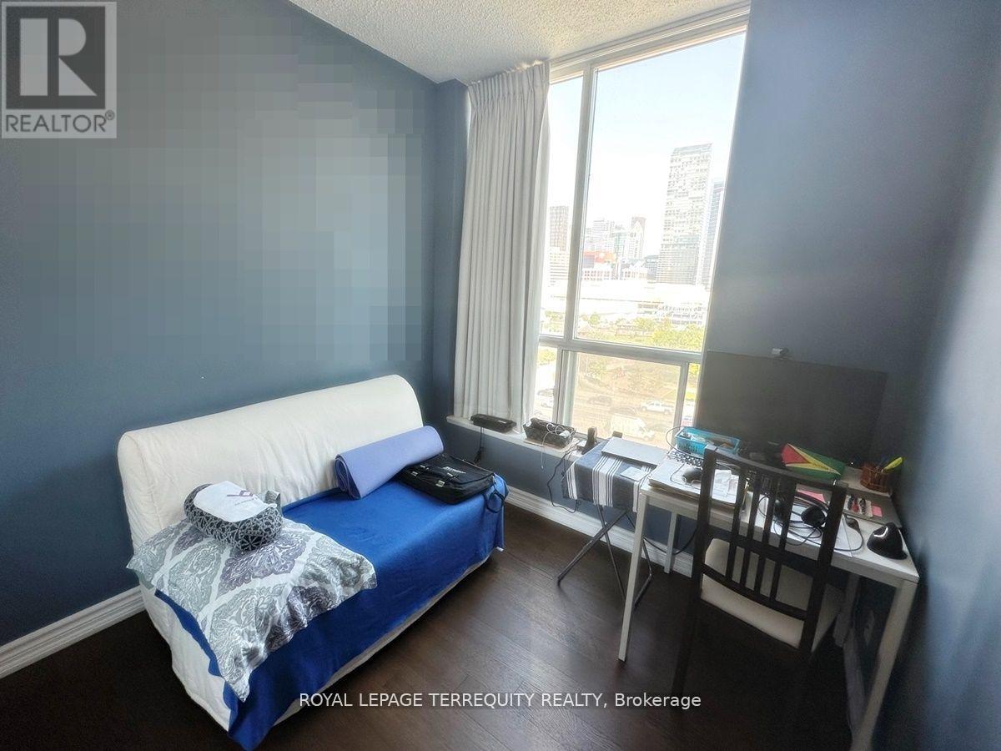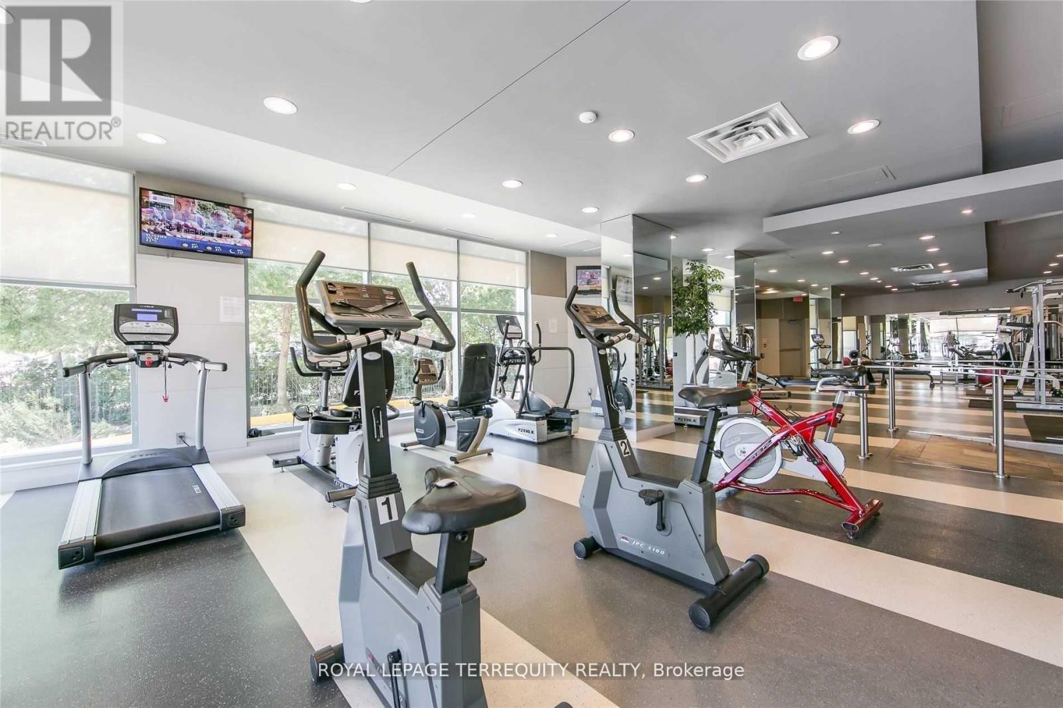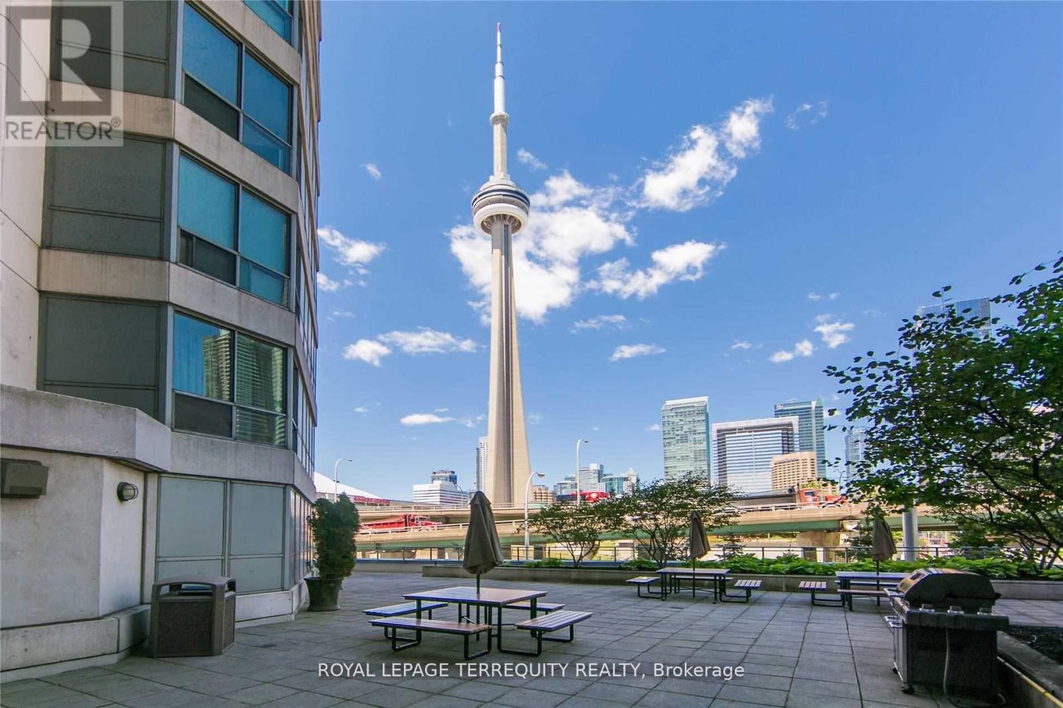1202 - 228 Queens Quay W Toronto, Ontario M5J 2X1
$929,900Maintenance, Heat, Electricity, Water, Common Area Maintenance, Parking
$871.21 Monthly
Maintenance, Heat, Electricity, Water, Common Area Maintenance, Parking
$871.21 MonthlyStunning views of Lake Ontario, Marina, Harbourfront Centre Park, Steam Whistle Park, City Skyline and CN Tower and Financial District. Walk to Rogers Centre, Scotia Arena, Toronto Convention Centre, Financial District, Ripley's Aquarium and more. Living/Dining Rooms give a 270 degree view of the best that Toronto has to offer. Cross the street to the 10 Acre Toronto Harbourfront Centre - an amazing family event venue, tour boats, kids playground in the parkette next door, TTC to Union Station, Spadina and Exhibition our front on Queens Quay. Several restaurants and pubs in neighbourhood - grocery stores nearby. Walk everywhere - Bike path is the Martin Goodman Trail across the Toronto waterfront. Short walk to Billy Bishop Toronto Island Airport - commute throughout the North East - Ottawa, Montreal, Halifax, Boston, New Jersey, Chicago, etc. Walk Score = 95 A Walker's Paradise. Bike Score = 84 A Biker's Dream - Martin Goodman Trail bike path goes from Leslie Spit to Mississauga. Transit Score = 100 - Accessible to all parts of Toronto from Queens Quay W (id:61852)
Property Details
| MLS® Number | C12122158 |
| Property Type | Single Family |
| Community Name | Waterfront Communities C1 |
| AmenitiesNearBy | Marina, Park, Public Transit, Schools, Beach |
| CommunityFeatures | Pet Restrictions |
| Features | Flat Site, Balcony, Carpet Free, In Suite Laundry, Guest Suite |
| ParkingSpaceTotal | 1 |
| PoolType | Indoor Pool |
| ViewType | City View, Lake View, View Of Water |
| WaterFrontType | Waterfront |
Building
| BathroomTotal | 2 |
| BedroomsAboveGround | 2 |
| BedroomsTotal | 2 |
| Age | 16 To 30 Years |
| Amenities | Security/concierge, Exercise Centre, Visitor Parking |
| Appliances | Garage Door Opener Remote(s) |
| CoolingType | Central Air Conditioning |
| ExteriorFinish | Concrete |
| FireProtection | Security Guard, Smoke Detectors |
| FlooringType | Ceramic, Hardwood, Concrete |
| FoundationType | Concrete |
| HeatingFuel | Natural Gas |
| HeatingType | Heat Pump |
| SizeInterior | 900 - 999 Sqft |
| Type | Apartment |
Parking
| Underground | |
| Garage |
Land
| Acreage | No |
| LandAmenities | Marina, Park, Public Transit, Schools, Beach |
| ZoningDescription | Residential |
Rooms
| Level | Type | Length | Width | Dimensions |
|---|---|---|---|---|
| Main Level | Foyer | 2.51 m | 1.95 m | 2.51 m x 1.95 m |
| Main Level | Living Room | 5.68 m | 4.55 m | 5.68 m x 4.55 m |
| Main Level | Dining Room | 5.638 m | 4.55 m | 5.638 m x 4.55 m |
| Main Level | Kitchen | 3.2 m | 2.55 m | 3.2 m x 2.55 m |
| Main Level | Primary Bedroom | 4 m | 3 m | 4 m x 3 m |
| Main Level | Bedroom 2 | 3.1 m | 2.55 m | 3.1 m x 2.55 m |
| Main Level | Laundry Room | 1 m | 0.95 m | 1 m x 0.95 m |
| Main Level | Other | 6.5 m | 2 m | 6.5 m x 2 m |
Interested?
Contact us for more information
Ken Jackson
Salesperson
800 King Street W Unit 102
Toronto, Ontario M5V 3M7





