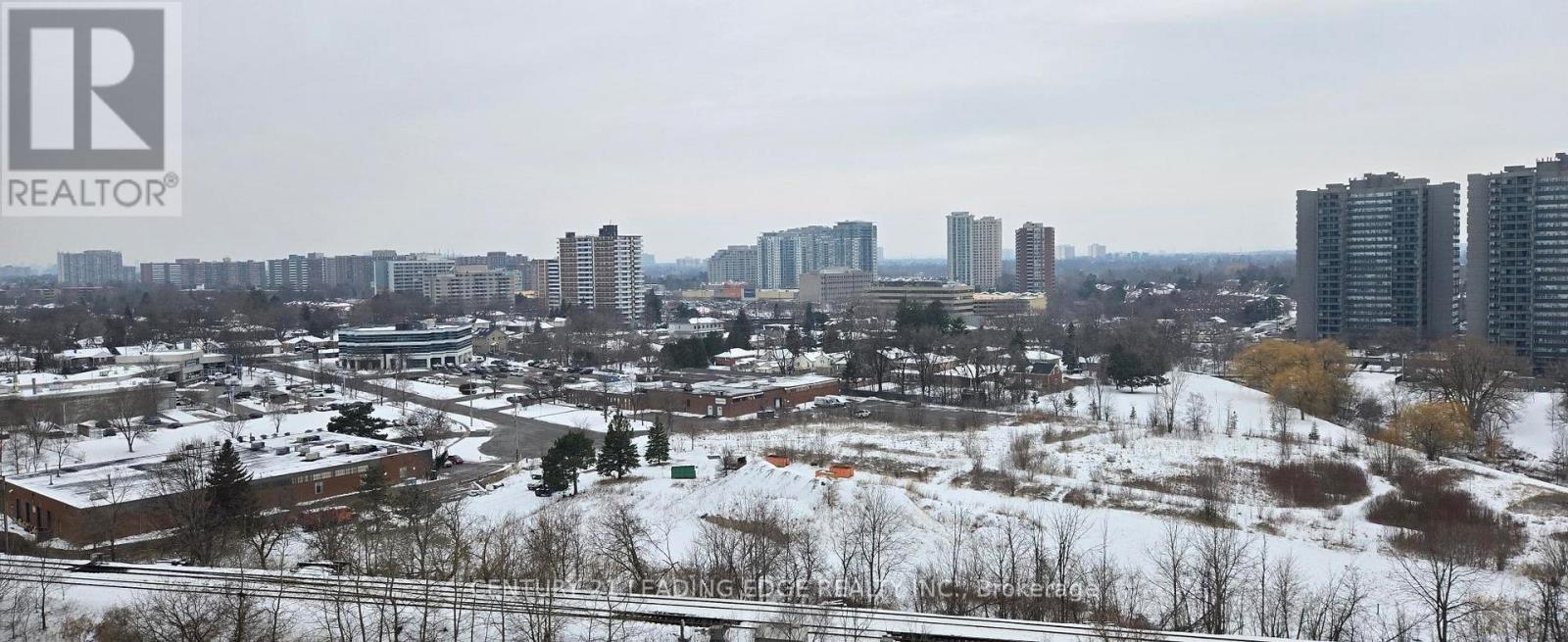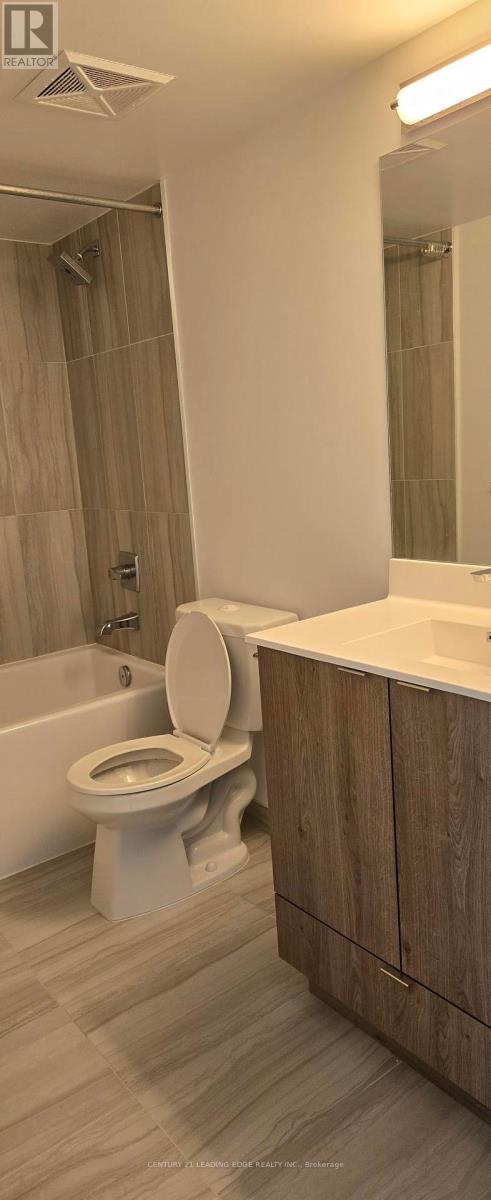1202 - 225 Village Green Square Toronto, Ontario M1S 0N4
$2,880 Monthly
Luxury Tridel - 2 Bedroom Corner Unit, Bright And Comfort , Unobstructed NE View, With 24 Hrs. Concierge ,Excellent Amenities And A Great Location, Few Mins Exit Hwy 401 And/Or Public Transit. This Suite Features Floor To Ceiling Windows A Beautiful Kitchen With Stainless Steel Appliances, Backsplash, Laminate Flooring, Cabinetry, Lovely Tiles, Full Size Washer/Dryer. Coffee Shop, Supermarket, Shops, Restaurants And Bank Near By. (id:61852)
Property Details
| MLS® Number | E11951549 |
| Property Type | Single Family |
| Neigbourhood | Agincourt South-Malvern West |
| Community Name | Agincourt South-Malvern West |
| AmenitiesNearBy | Public Transit, Park |
| CommunityFeatures | Pet Restrictions |
| Features | Balcony |
| ParkingSpaceTotal | 1 |
| ViewType | View, City View |
Building
| BathroomTotal | 2 |
| BedroomsAboveGround | 2 |
| BedroomsTotal | 2 |
| Age | 6 To 10 Years |
| Amenities | Security/concierge, Party Room, Visitor Parking, Exercise Centre, Storage - Locker |
| Appliances | Dishwasher, Dryer, Washer, Window Coverings |
| CoolingType | Central Air Conditioning |
| FireProtection | Smoke Detectors |
| FlooringType | Laminate |
| FoundationType | Concrete |
| SizeInterior | 800 - 899 Sqft |
| Type | Apartment |
Parking
| Underground |
Land
| Acreage | No |
| LandAmenities | Public Transit, Park |
Rooms
| Level | Type | Length | Width | Dimensions |
|---|---|---|---|---|
| Flat | Living Room | 3.6 m | 5.93 m | 3.6 m x 5.93 m |
| Flat | Dining Room | 3.6 m | 5.93 m | 3.6 m x 5.93 m |
| Flat | Kitchen | 1.51 m | 1.52 m | 1.51 m x 1.52 m |
| Flat | Primary Bedroom | 3.12 m | 3.73 m | 3.12 m x 3.73 m |
| Flat | Bedroom 2 | 2.72 m | 2.82 m | 2.72 m x 2.82 m |
Interested?
Contact us for more information
Ka Lok Alfonso Lee
Salesperson
1053 Mcnicoll Avenue
Toronto, Ontario M1W 3W6




















