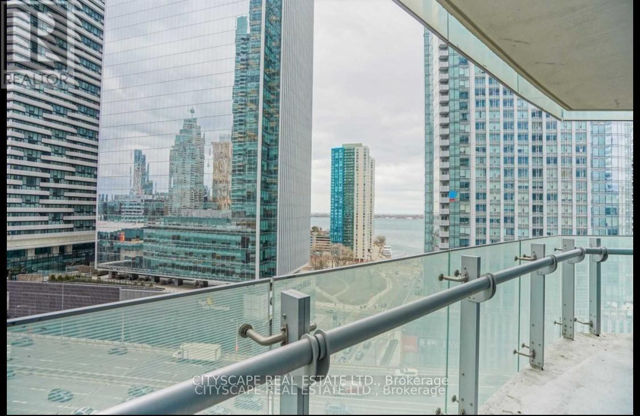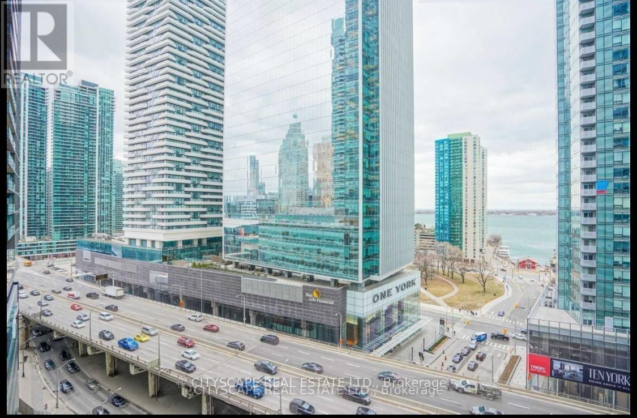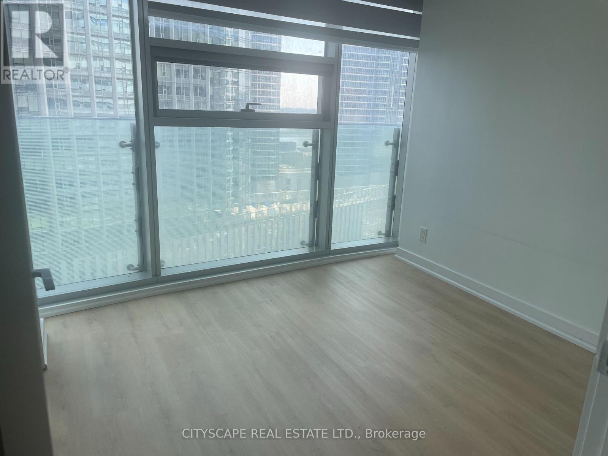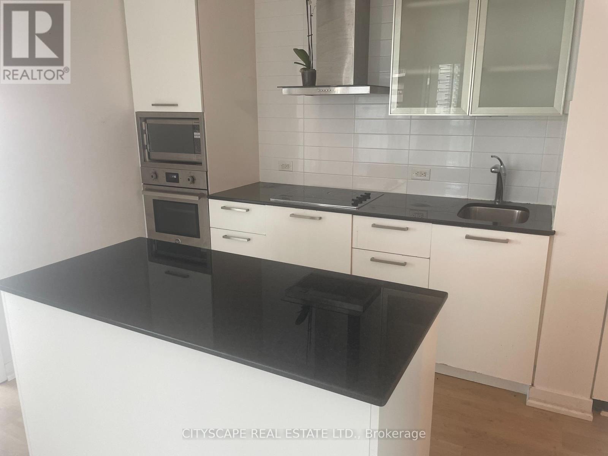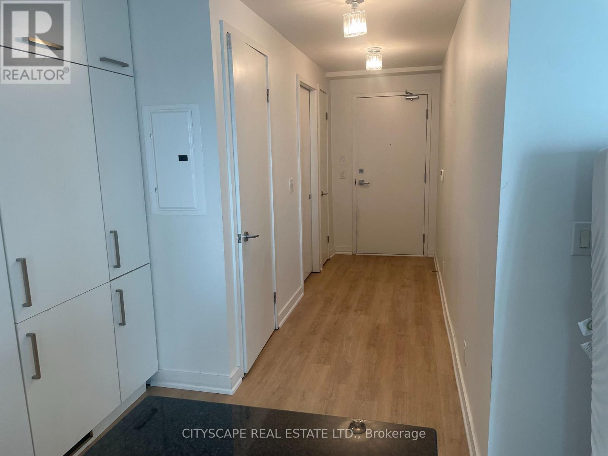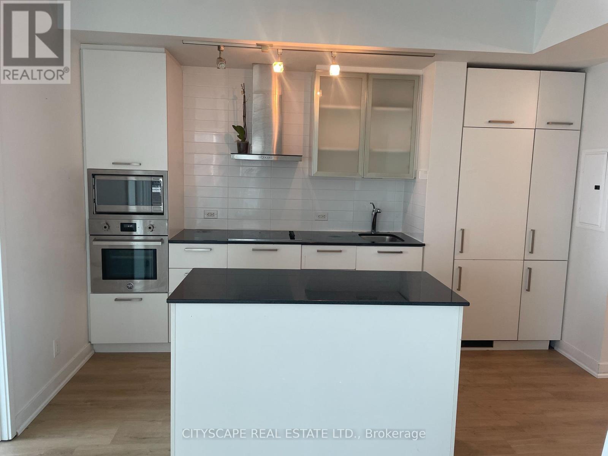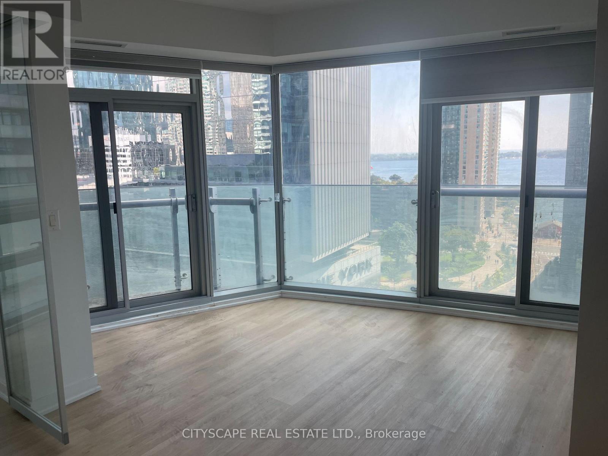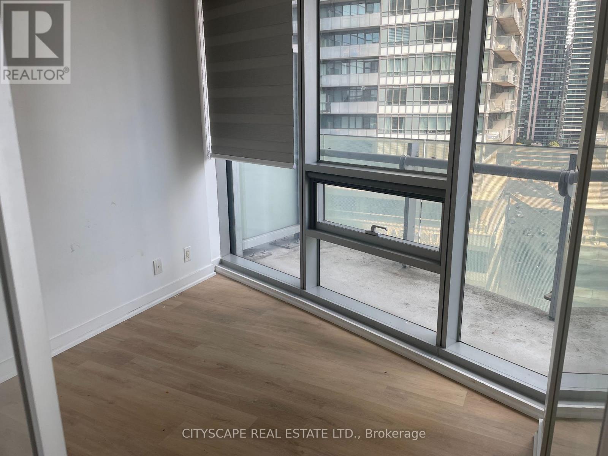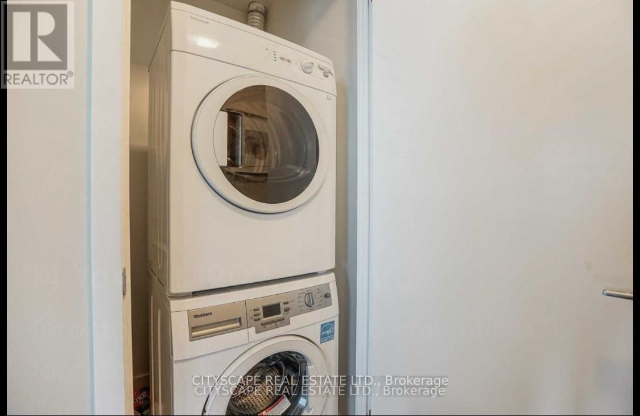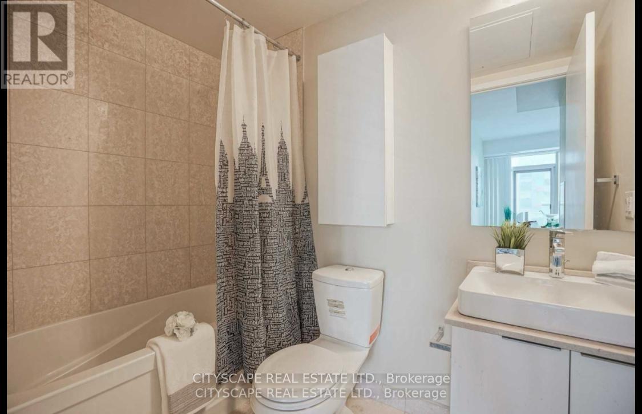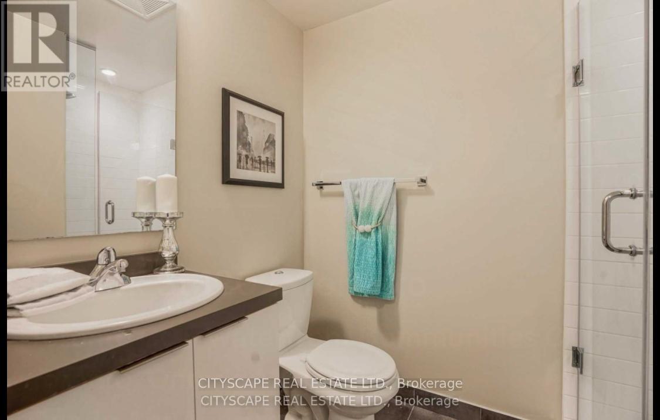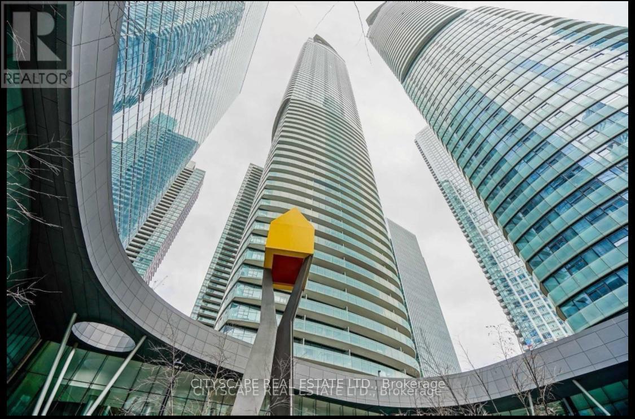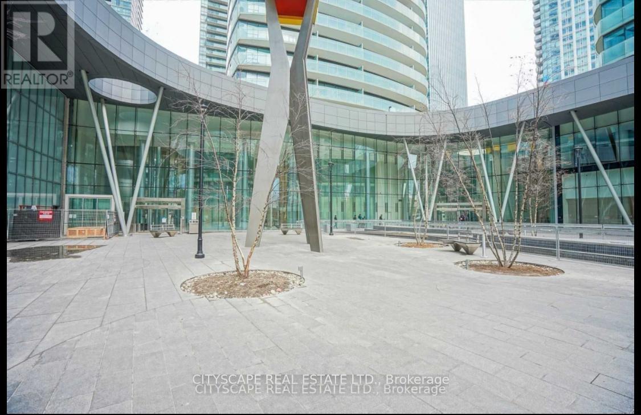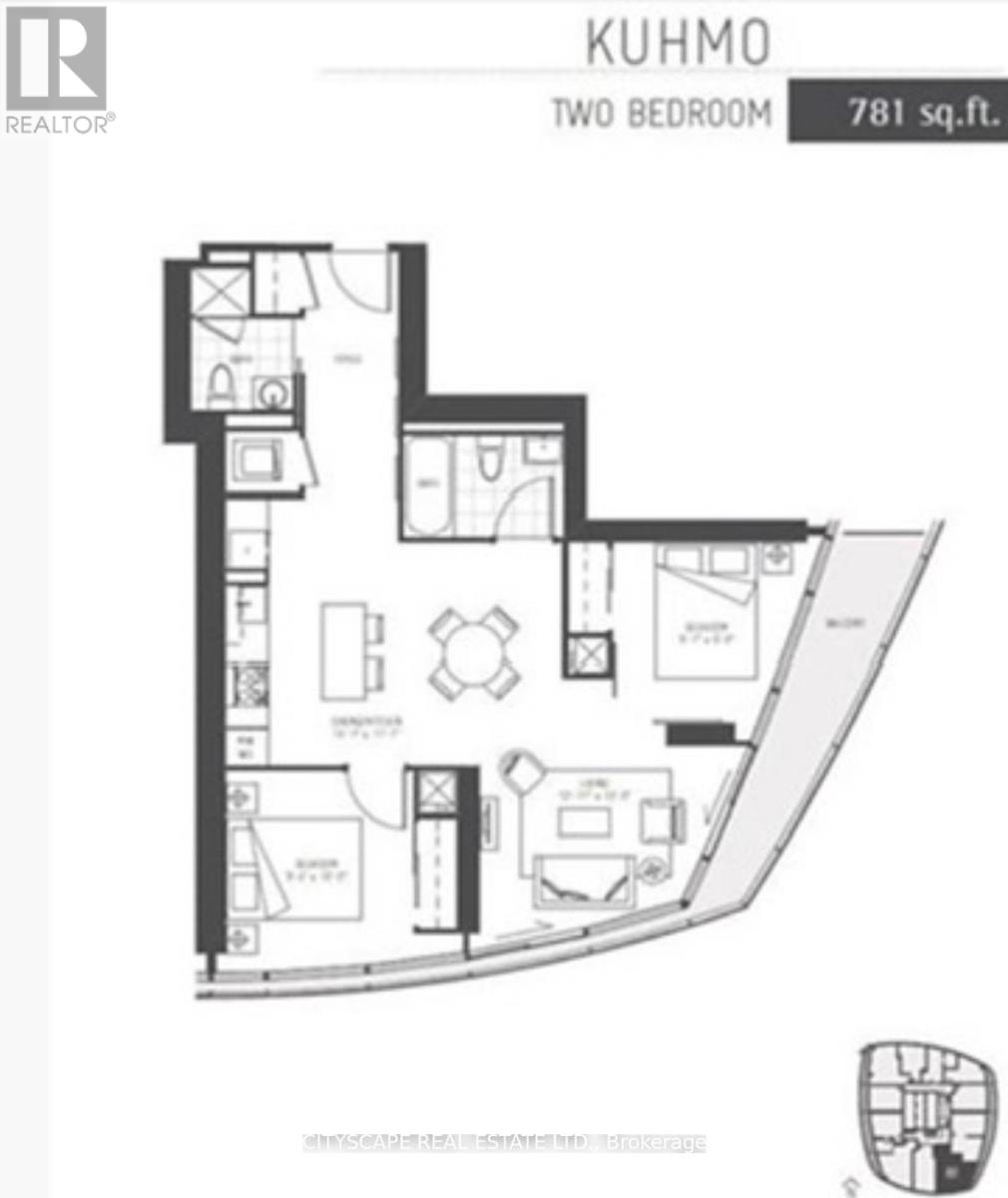1202 - 14 York Street Toronto, Ontario M5J 2Z2
2 Bedroom
2 Bathroom
700 - 799 sqft
Central Air Conditioning
Forced Air
$3,200 Monthly
Prime location in the heart of DT Toronto! 2 bedrooms/2 baths unit with balcony + 1 parking + 1 locker. Bright south east corner unit with amazing SE balcony views of the Lake! Direct connection to the Union station and the underground PATH. Steps to CN Tower, Ripley's Aquarium, Scotiabank Arena, Rogers Centre and the Financial & Entertainment District. 8 min walk to Lake Ontario waterfront. Quick and easy access to highway via Gardiner Expressway. Brand new flooring and Zebra blinds recently installed throughout the unit! (id:61852)
Property Details
| MLS® Number | C12402649 |
| Property Type | Single Family |
| Neigbourhood | Spadina—Fort York |
| Community Name | Waterfront Communities C1 |
| CommunityFeatures | Pets Allowed With Restrictions |
| Features | Balcony, Carpet Free |
| ParkingSpaceTotal | 1 |
| ViewType | City View, Lake View, View Of Water |
Building
| BathroomTotal | 2 |
| BedroomsAboveGround | 2 |
| BedroomsTotal | 2 |
| Age | 6 To 10 Years |
| Amenities | Storage - Locker |
| Appliances | Dishwasher, Dryer, Jacuzzi, Sauna, Stove, Washer, Window Coverings, Refrigerator |
| BasementType | None |
| CoolingType | Central Air Conditioning |
| ExteriorFinish | Concrete |
| HeatingFuel | Natural Gas |
| HeatingType | Forced Air |
| SizeInterior | 700 - 799 Sqft |
| Type | Apartment |
Parking
| Underground | |
| No Garage |
Land
| Acreage | No |
Rooms
| Level | Type | Length | Width | Dimensions |
|---|---|---|---|---|
| Flat | Living Room | 3.96 m | 3.69 m | 3.96 m x 3.69 m |
| Flat | Dining Room | 4.48 m | 3.38 m | 4.48 m x 3.38 m |
| Flat | Kitchen | 4.48 m | 3.38 m | 4.48 m x 3.38 m |
| Flat | Primary Bedroom | 2.86 m | 3.39 m | 2.86 m x 3.39 m |
| Flat | Bedroom 2 | 2.77 m | 2.74 m | 2.77 m x 2.74 m |
Interested?
Contact us for more information
Christine Tran
Salesperson
Cityscape Real Estate Ltd.
885 Plymouth Dr #2
Mississauga, Ontario L5V 0B5
885 Plymouth Dr #2
Mississauga, Ontario L5V 0B5
