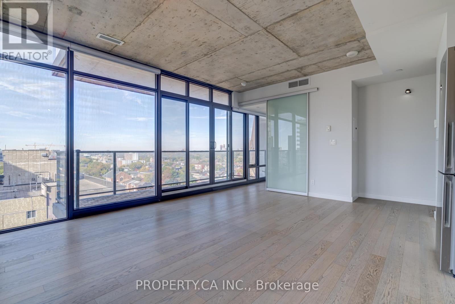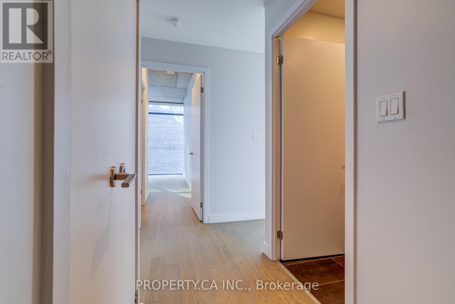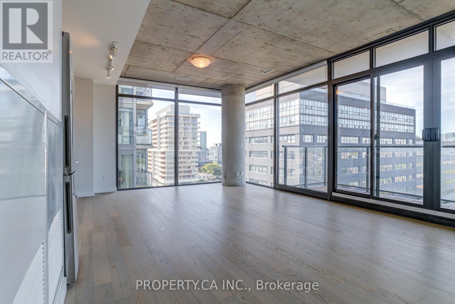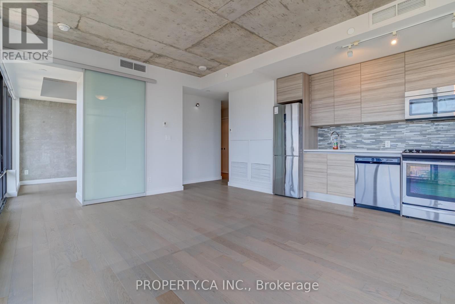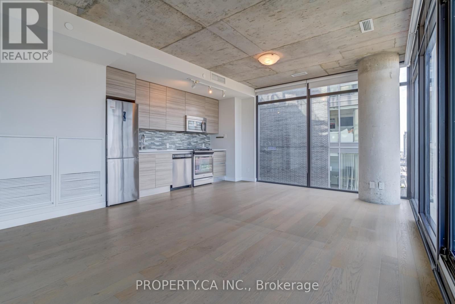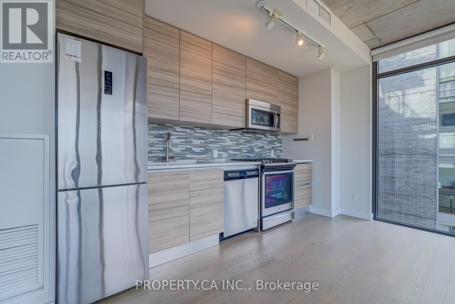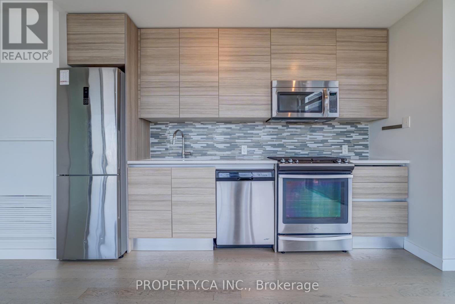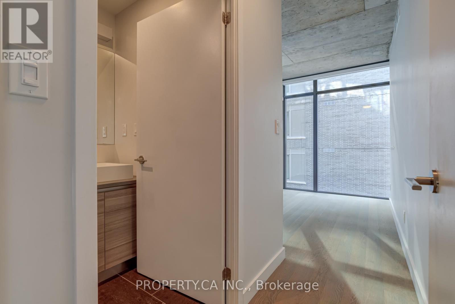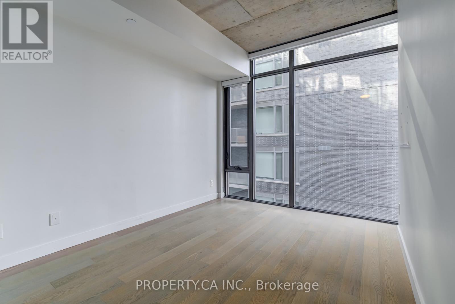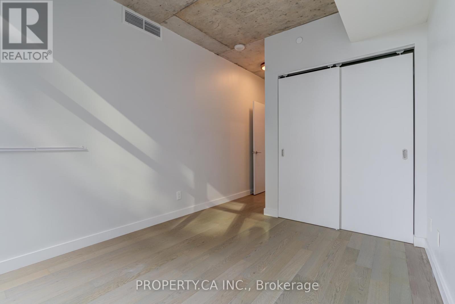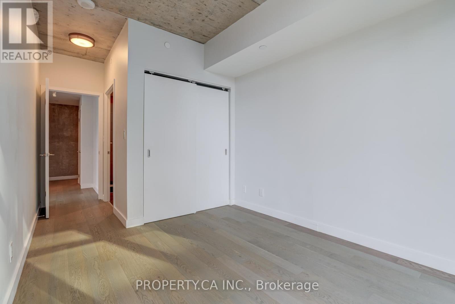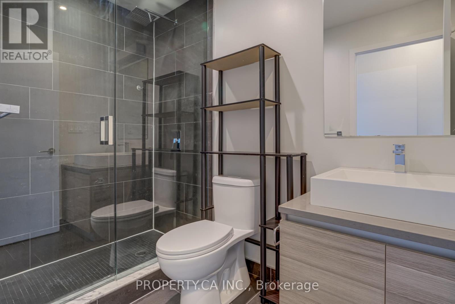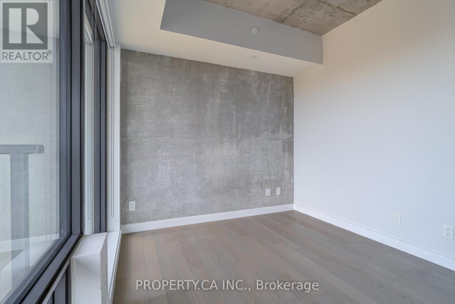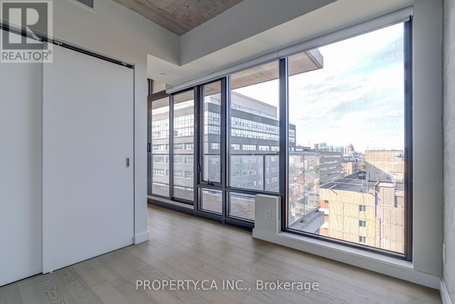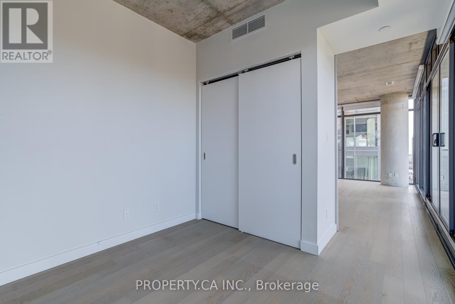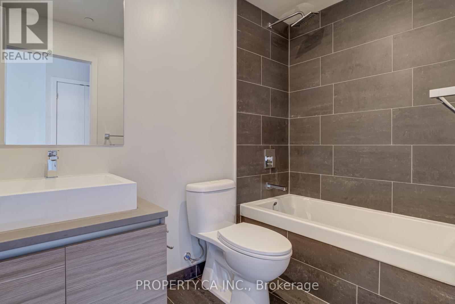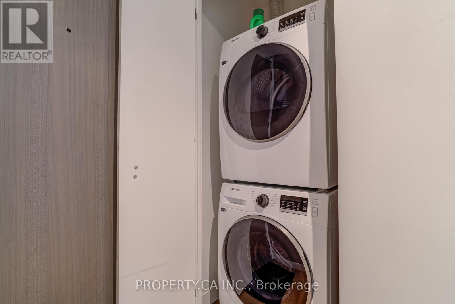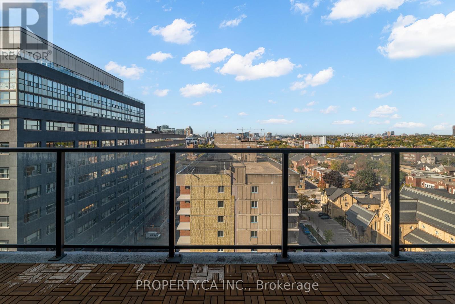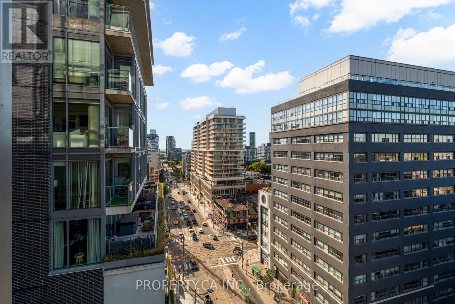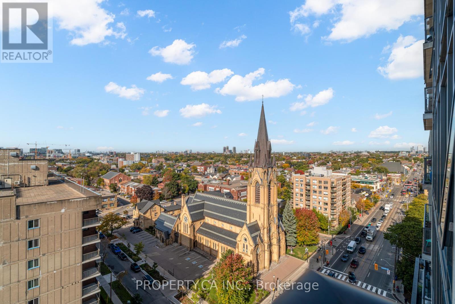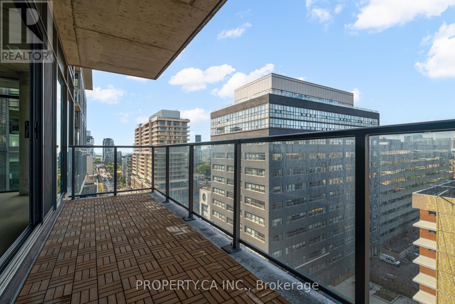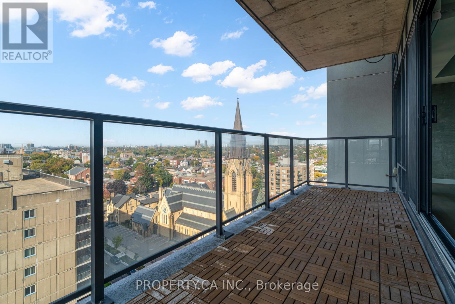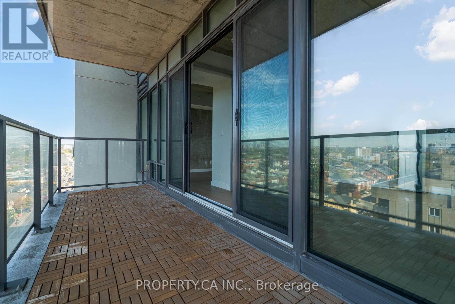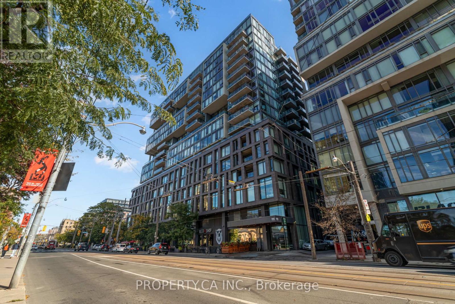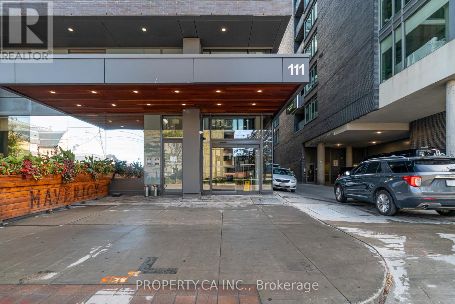1202 - 111 Bathurst Street Toronto, Ontario M5V 0M9
$3,500 Monthly
Welcome to Oneeleven, your chance to lease the kind of suite that rarely comes up. This 2-bedroom, 2-bath southwest corner loft delivers soaring natural light and unobstructed west-facing views that photos can't capture. The split-bedroom layout offers both function and privacy, while the luxury finishes and meticulous upkeep make it feel like home from the moment you walk in. Floor-to-ceiling windows, exposed concrete ceilings, upgraded finishes, and rare gas appliances elevate the space. The large balcony, complete with a gas hookup, is the perfect canvas for your own outdoor oasis in the city. Located in one of the most desirable pockets of downtown, you're steps from some of the best restaurants, cafes, bars, and grocery options. Everything you need is right outside your door. Parking is included. (id:61852)
Property Details
| MLS® Number | C12465634 |
| Property Type | Single Family |
| Neigbourhood | Harbourfront-CityPlace |
| Community Name | Waterfront Communities C1 |
| AmenitiesNearBy | Public Transit |
| Features | Balcony, Carpet Free |
| ParkingSpaceTotal | 1 |
Building
| BathroomTotal | 2 |
| BedroomsAboveGround | 2 |
| BedroomsTotal | 2 |
| Amenities | Security/concierge, Party Room |
| Appliances | Dishwasher, Microwave, Hood Fan, Stove, Window Coverings, Refrigerator |
| CoolingType | Central Air Conditioning |
| ExteriorFinish | Brick |
| HeatingFuel | Natural Gas |
| HeatingType | Heat Pump |
| SizeInterior | 800 - 899 Sqft |
| Type | Apartment |
Parking
| Underground | |
| Garage |
Land
| Acreage | No |
| LandAmenities | Public Transit |
Rooms
| Level | Type | Length | Width | Dimensions |
|---|---|---|---|---|
| Main Level | Living Room | 5.55 m | 4.2 m | 5.55 m x 4.2 m |
| Main Level | Dining Room | 5.55 m | 4.2 m | 5.55 m x 4.2 m |
| Main Level | Kitchen | 5.55 m | 4.2 m | 5.55 m x 4.2 m |
| Main Level | Primary Bedroom | 5.31 m | 2.92 m | 5.31 m x 2.92 m |
| Main Level | Bedroom 2 | 3.35 m | 2.83 m | 3.35 m x 2.83 m |
Interested?
Contact us for more information
Jordan Rasberry
Broker
36 Distillery Lane Unit 500
Toronto, Ontario M5A 3C4
