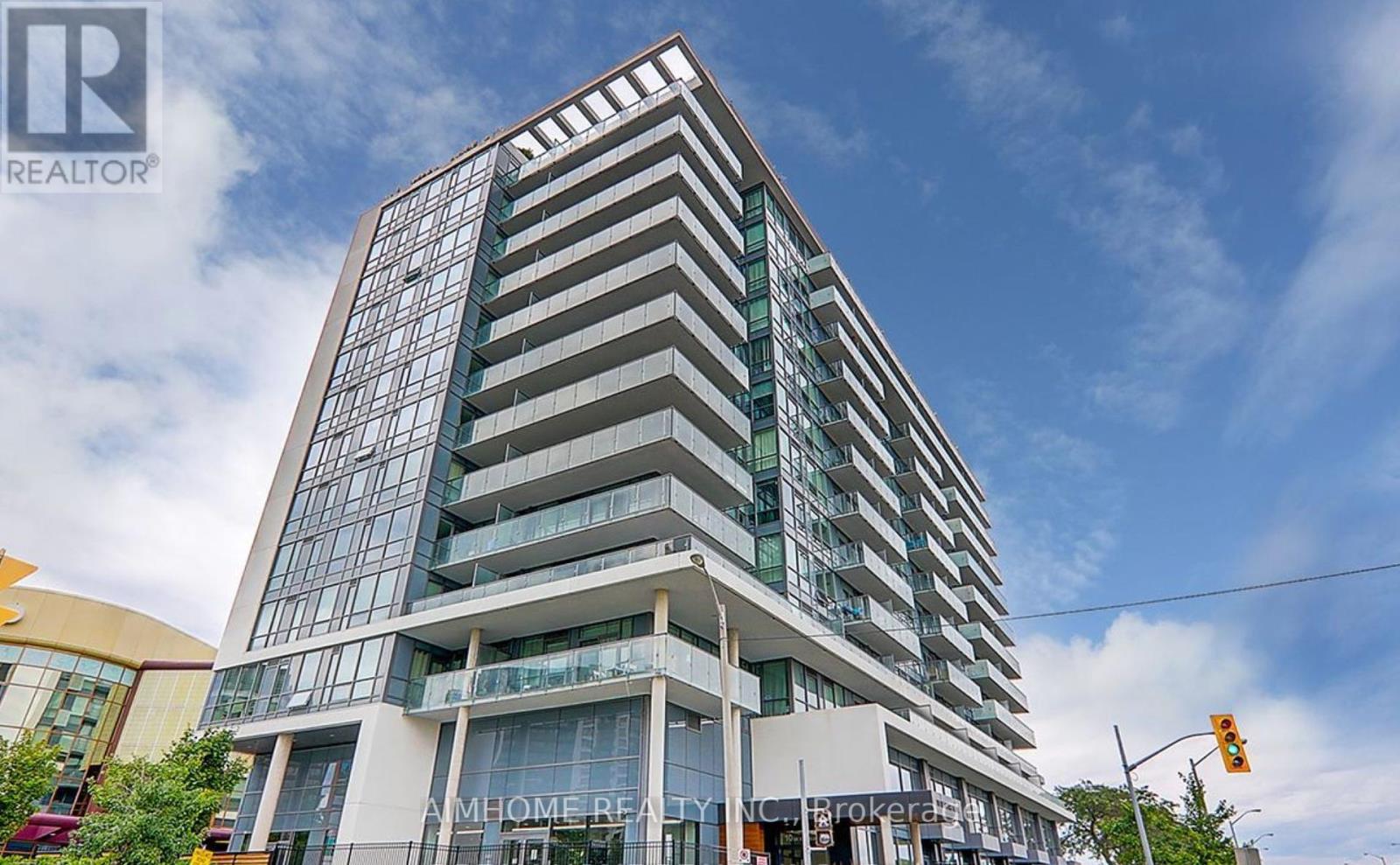1202 - 10 De Boers Drive Toronto, Ontario M3J 0L6
$499,000Maintenance, Heat, Common Area Maintenance, Insurance
$542.82 Monthly
Maintenance, Heat, Common Area Maintenance, Insurance
$542.82 MonthlyLocated In A Prime Location!!! This Stylishly Built Avro Condo Includes 1 Master Bedroom Plus A Den That Can Be Used As A Second Bedroom. 2 Full Washroom! Laminate Flooring Throughout & Plenty Of Natural Lighting In This Open Concept Suite from the West View. Kitchen Includes Quartz Counters, Backsplash & S/S Appliances. Ensuite Laundry. Walking Distance To Subway & Parks, Minutes Driving Distance To York U, Yorkdale Shopping, Hwy 401. (id:61852)
Property Details
| MLS® Number | W12027906 |
| Property Type | Single Family |
| Neigbourhood | York University Heights |
| Community Name | York University Heights |
| CommunityFeatures | Pet Restrictions |
| Features | Balcony, Carpet Free |
Building
| BathroomTotal | 2 |
| BedroomsAboveGround | 1 |
| BedroomsBelowGround | 1 |
| BedroomsTotal | 2 |
| Age | 0 To 5 Years |
| CoolingType | Central Air Conditioning |
| ExteriorFinish | Concrete |
| FlooringType | Laminate, Ceramic |
| HeatingFuel | Natural Gas |
| HeatingType | Forced Air |
| SizeInterior | 499.9955 - 598.9955 Sqft |
| Type | Apartment |
Parking
| Underground | |
| Garage |
Land
| Acreage | No |
Rooms
| Level | Type | Length | Width | Dimensions |
|---|---|---|---|---|
| Flat | Living Room | 3.1 m | 5.61 m | 3.1 m x 5.61 m |
| Flat | Dining Room | Measurements not available | ||
| Flat | Kitchen | Measurements not available | ||
| Flat | Primary Bedroom | 2.81 m | 2.87 m | 2.81 m x 2.87 m |
| Flat | Den | 2.26 m | 2.13 m | 2.26 m x 2.13 m |
| Flat | Foyer | Measurements not available |
Interested?
Contact us for more information
Christy Lin
Salesperson
2175 Sheppard Ave E. Suite 106
Toronto, Ontario M2J 1W8










