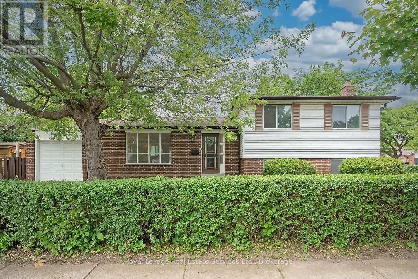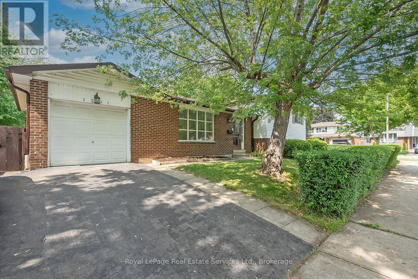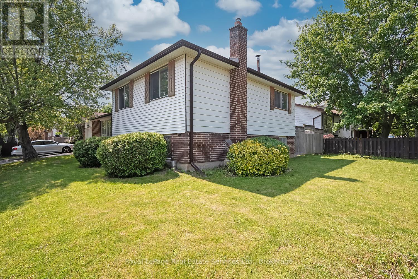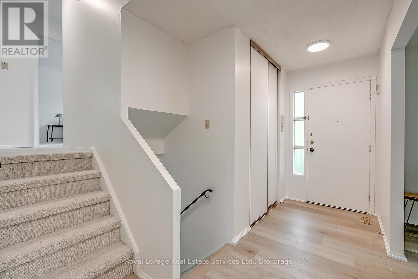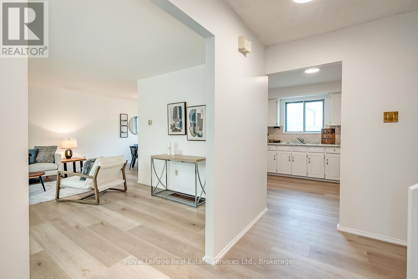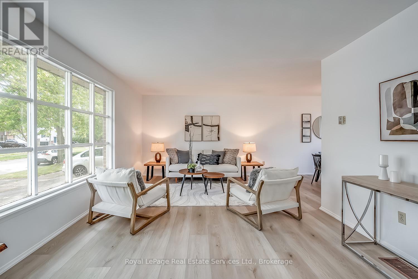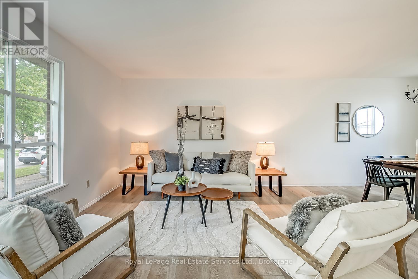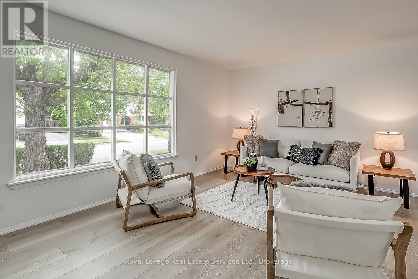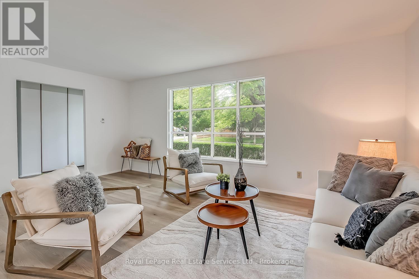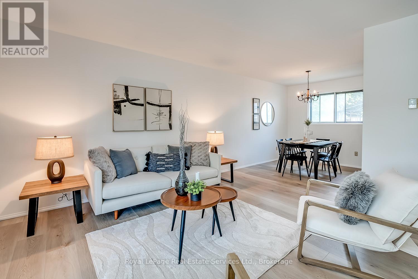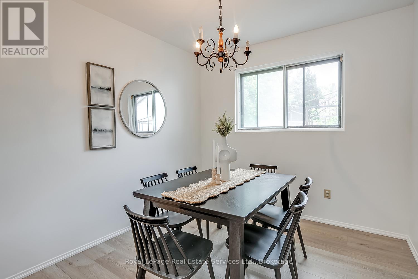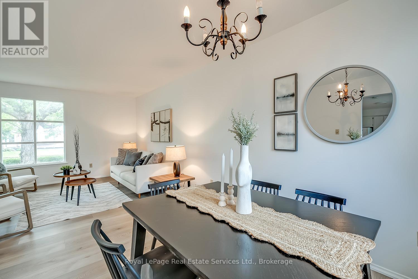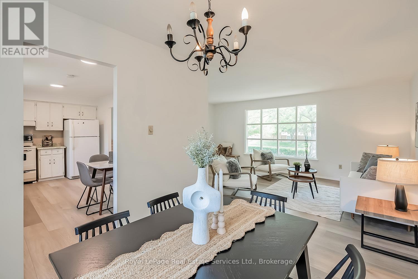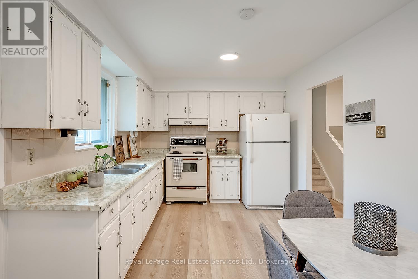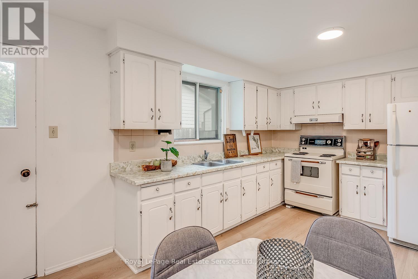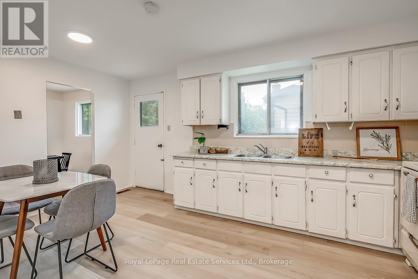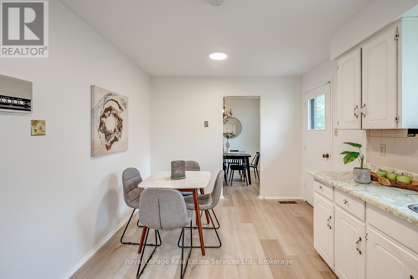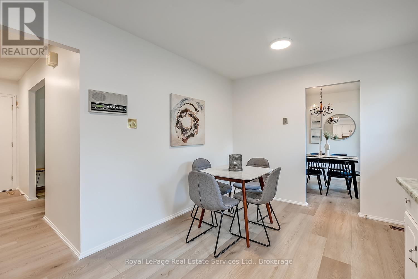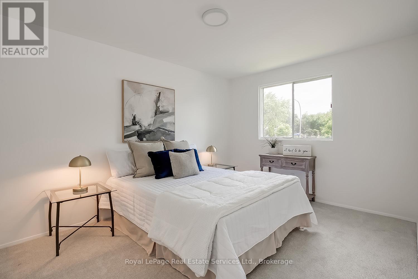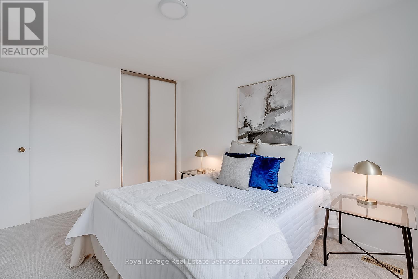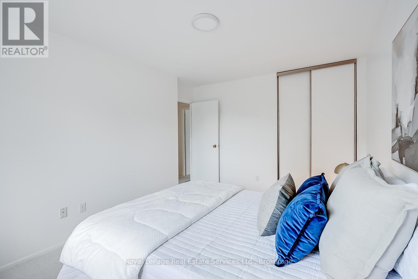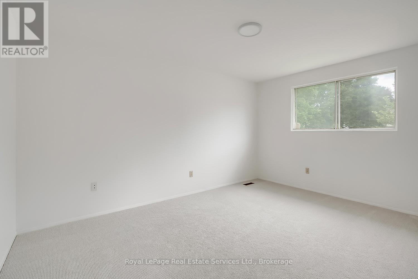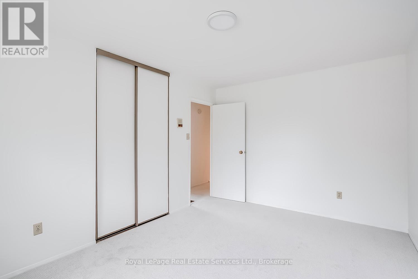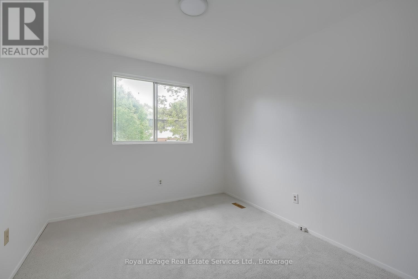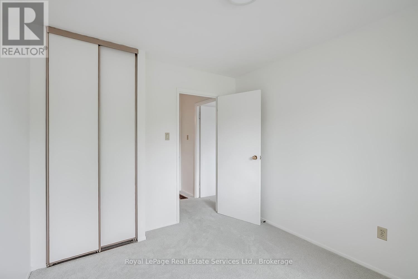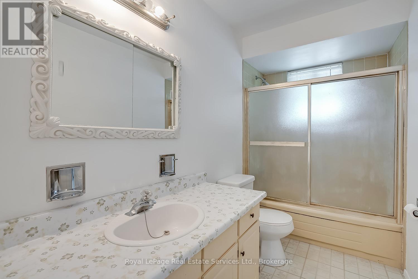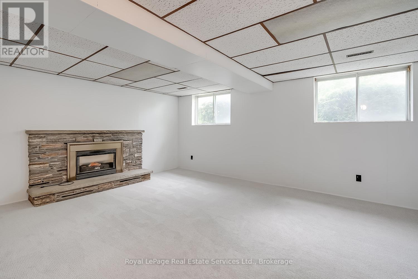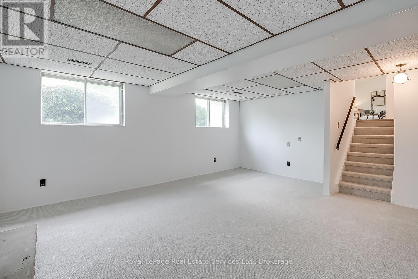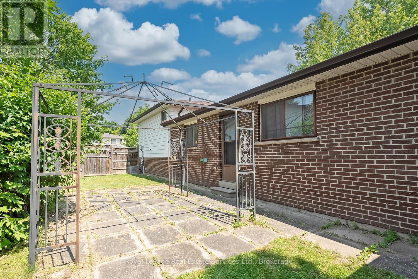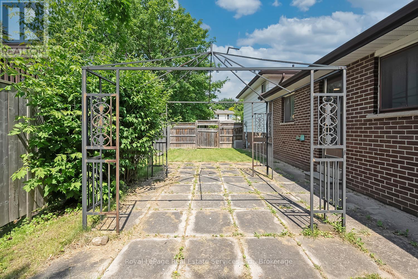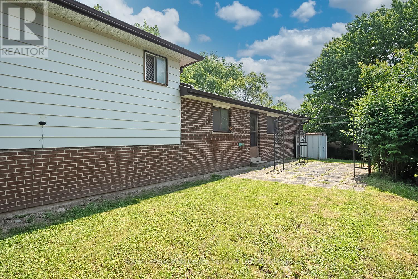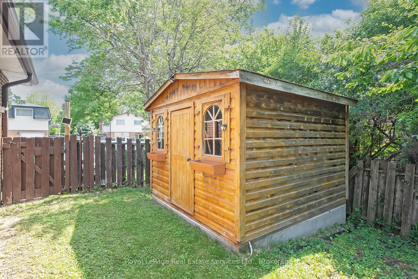1201 Consort Crescent Burlington, Ontario L7M 1J8
$869,900
Rare Opportunity to own this Charming 3 Bedroom, 2 Bathroom sidesplit on a Premium Corner Lot in Burlingtons Sought-After Palmer Neighbourhood! Beautifully Maintained, Freshly Painted '25, Updated Flooring '25, Updated Light Fixtures '25. The main floor is filled with natural light + functional layout. Formal living and dining room w large windows. Eat-In Kitchen with access to the back deck perfect for outdoor dining and entertaining. The lower level offers a large rec room with oversized windows and fireplace, a 2 pc bath, laundry, and large crawl space for extra storage. The Upper Level features 3 generous bedrooms with large windows, 4 pc bath + linen closet. Situated on a mature lot, the property boasts ample yard space and added privacy. Move-in ready, with loads of potential to personalize or renovate over time. Ideally located close to parks, schools, trails, shopping, and major highways. Take advantage of this amazing opportunity to make this your forever home + enjoy life in one of Burlingtons most welcoming and family-friendly neighbourhoods! (id:61852)
Property Details
| MLS® Number | W12213336 |
| Property Type | Single Family |
| Neigbourhood | Palmer |
| Community Name | Palmer |
| AmenitiesNearBy | Park, Schools |
| CommunityFeatures | Community Centre |
| EquipmentType | Water Heater |
| Features | Cul-de-sac |
| ParkingSpaceTotal | 3 |
| RentalEquipmentType | Water Heater |
| Structure | Deck, Patio(s), Shed |
Building
| BathroomTotal | 2 |
| BedroomsAboveGround | 3 |
| BedroomsTotal | 3 |
| Age | 51 To 99 Years |
| Amenities | Fireplace(s) |
| Appliances | All, Dryer, Freezer, Stove, Washer, Refrigerator |
| BasementDevelopment | Finished |
| BasementType | Partial (finished) |
| ConstructionStyleAttachment | Detached |
| ConstructionStyleSplitLevel | Backsplit |
| CoolingType | Central Air Conditioning |
| ExteriorFinish | Brick, Vinyl Siding |
| FireplacePresent | Yes |
| FireplaceTotal | 1 |
| FoundationType | Poured Concrete |
| HalfBathTotal | 1 |
| HeatingFuel | Natural Gas |
| HeatingType | Forced Air |
| SizeInterior | 1100 - 1500 Sqft |
| Type | House |
| UtilityWater | Municipal Water |
Parking
| Attached Garage | |
| Garage |
Land
| Acreage | No |
| FenceType | Fully Fenced, Fenced Yard |
| LandAmenities | Park, Schools |
| Sewer | Sanitary Sewer |
| SizeDepth | 61 Ft |
| SizeFrontage | 100 Ft |
| SizeIrregular | 100 X 61 Ft |
| SizeTotalText | 100 X 61 Ft|under 1/2 Acre |
| ZoningDescription | R3.2 |
Rooms
| Level | Type | Length | Width | Dimensions |
|---|---|---|---|---|
| Second Level | Primary Bedroom | 4.39 m | 3.18 m | 4.39 m x 3.18 m |
| Second Level | Bedroom 2 | 4.27 m | 3.05 m | 4.27 m x 3.05 m |
| Second Level | Bedroom 3 | 3.28 m | 2.9 m | 3.28 m x 2.9 m |
| Lower Level | Recreational, Games Room | 5.59 m | 4.78 m | 5.59 m x 4.78 m |
| Lower Level | Utility Room | 5.84 m | 3 m | 5.84 m x 3 m |
| Main Level | Foyer | 3.73 m | 1.35 m | 3.73 m x 1.35 m |
| Main Level | Living Room | 5.64 m | 3.73 m | 5.64 m x 3.73 m |
| Main Level | Dining Room | 3.12 m | 2.72 m | 3.12 m x 2.72 m |
| Main Level | Kitchen | 5 m | 3 m | 5 m x 3 m |
https://www.realtor.ca/real-estate/28452831/1201-consort-crescent-burlington-palmer-palmer
Interested?
Contact us for more information
Lesley Kennedy
Salesperson
326 Lakeshore Rd E
Oakville, Ontario L6J 1J6
Stephanie Kennedy
Salesperson
326 Lakeshore Rd E
Oakville, Ontario L6J 1J6
