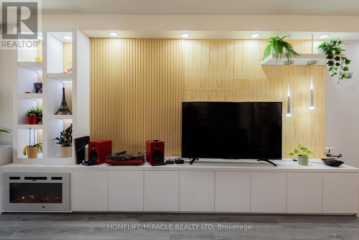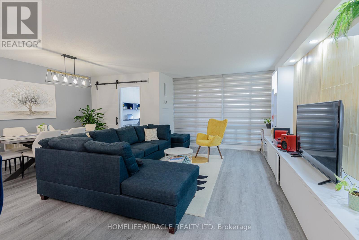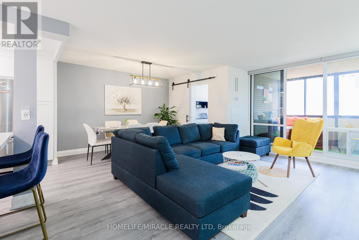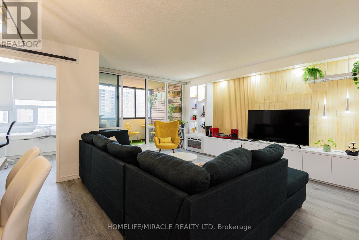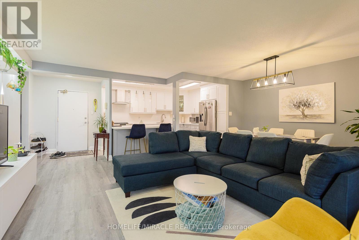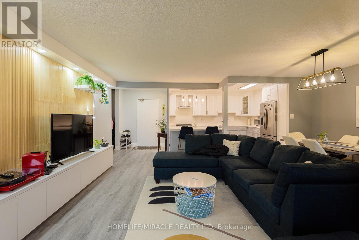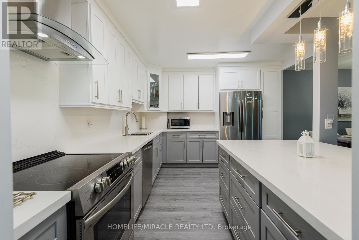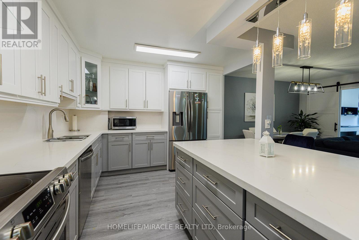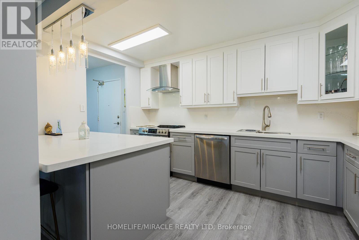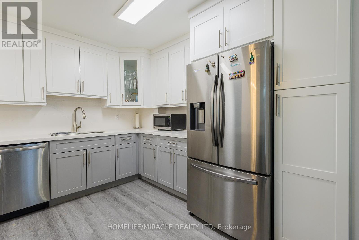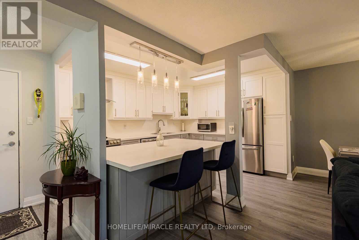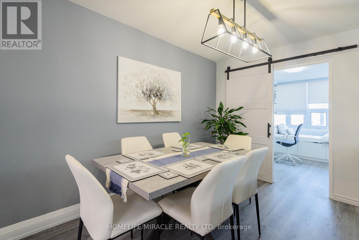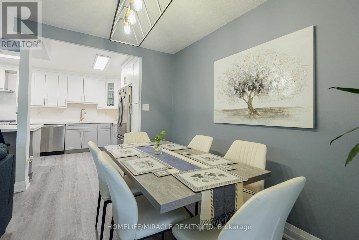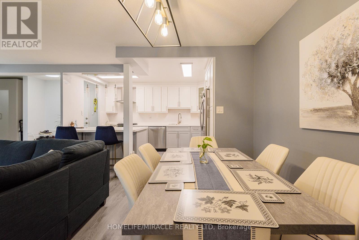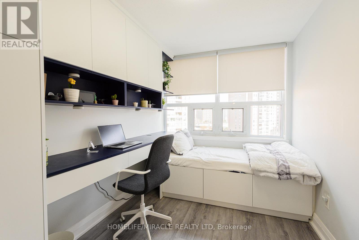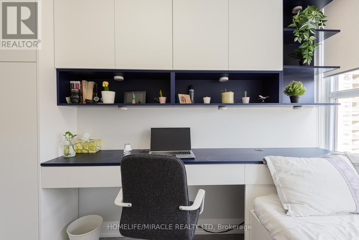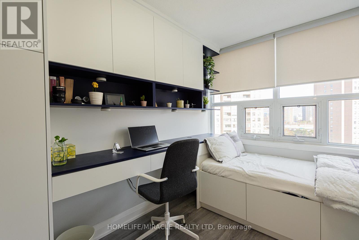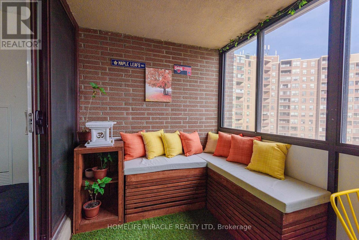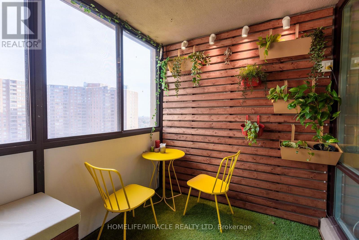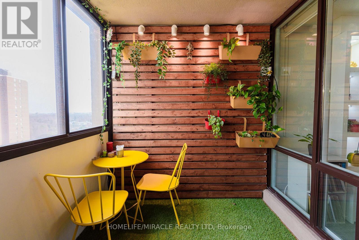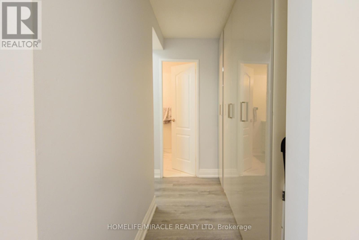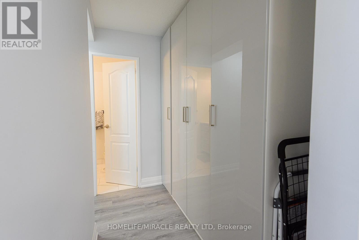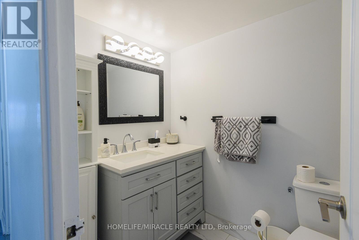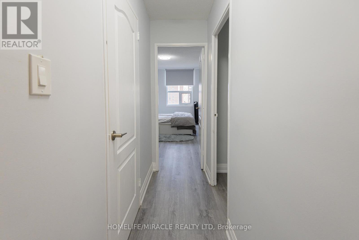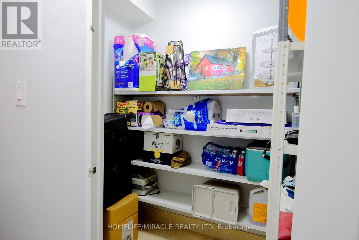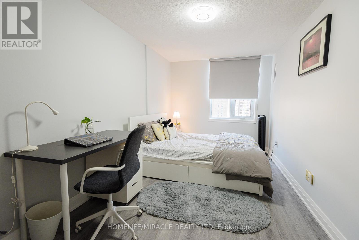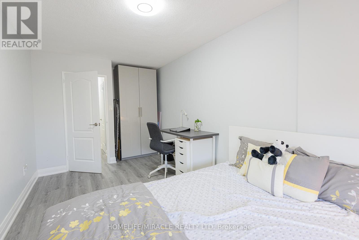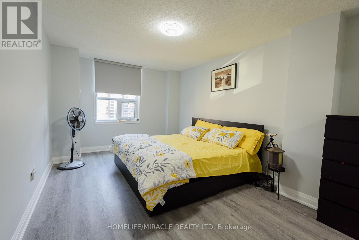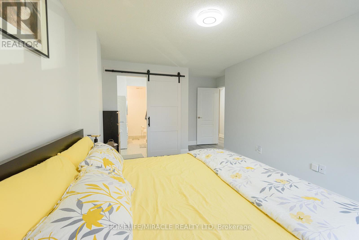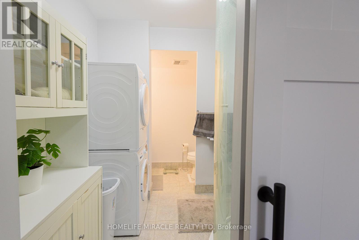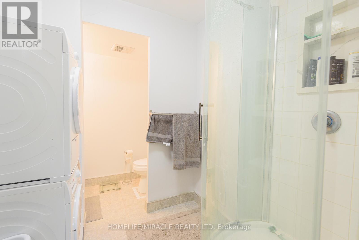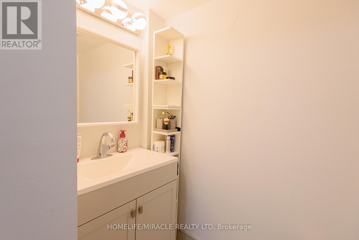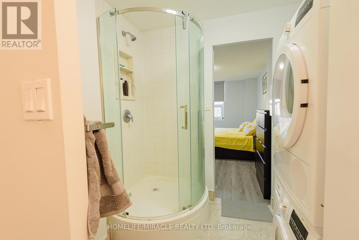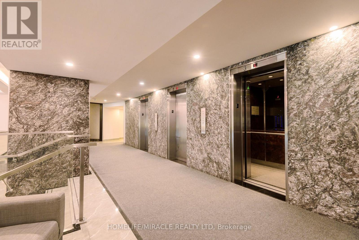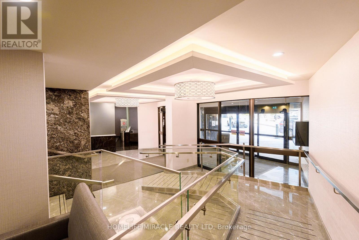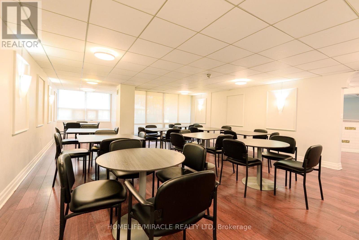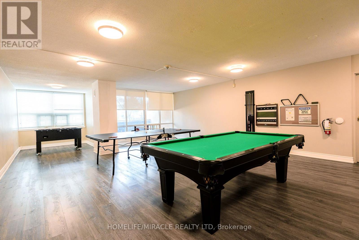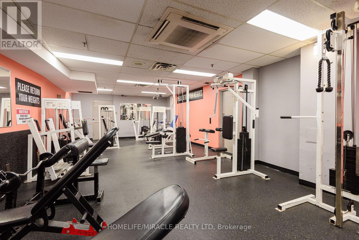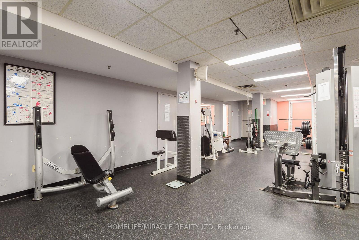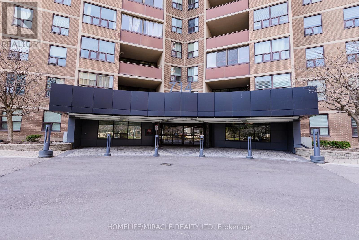1201 - 714 The West Mall Toronto, Ontario M9C 4X1
$620,000Maintenance, Cable TV, Common Area Maintenance, Heat, Electricity, Insurance, Parking, Water
$1,096.44 Monthly
Maintenance, Cable TV, Common Area Maintenance, Heat, Electricity, Insurance, Parking, Water
$1,096.44 MonthlyEnvision your perfect weekend: savoring morning coffee in your vibrant balcony garden with loved ones. Lounge in your bright, airy living room or create culinary magic in your spacious, expertly designed kitchen- this Etobicoke masterpiece is yours to claim! This 2+1 bedroom condo boasts 1160 sq. ft. Open- concept living with all-inclusive maintenance fees covering heat, hydro, water, cable, and internet. A spacious, well-ventilated, designer living area. Work or host in style with a custom-designed Den featuring a built-in bed and lots of storage. Relax on your enclosed balcony adorned with bespoke furniture, pillows, and cushions (plants excluded). Plus, a dedicated storage room that keeps everything tidy. Prime Etobicoke location! Steps from Centennial Park, Cloverdale Mall, Sherway Gardens, and Highways 401/427 for seamless commutes. Elevate your lifestyle with a gym, indoor/outdoor pools, sauna, tennis court, party room, and bike storage. Seller is willing to let go existing furniture at a reasonable cost. Your dream home awaits-schedule a viewing today! (id:61852)
Property Details
| MLS® Number | W12550280 |
| Property Type | Single Family |
| Neigbourhood | Eringate-Centennial-West Deane |
| Community Name | Eringate-Centennial-West Deane |
| AmenitiesNearBy | Schools, Park, Hospital, Public Transit |
| CommunityFeatures | Pets Allowed With Restrictions, Community Centre |
| Features | Balcony, Carpet Free |
| ParkingSpaceTotal | 1 |
| Structure | Tennis Court |
Building
| BathroomTotal | 2 |
| BedroomsAboveGround | 2 |
| BedroomsBelowGround | 1 |
| BedroomsTotal | 3 |
| Amenities | Recreation Centre, Exercise Centre, Party Room, Sauna, Fireplace(s) |
| Appliances | Blinds, Dishwasher, Dryer, Stove, Washer, Refrigerator |
| ArchitecturalStyle | Multi-level |
| BasementType | None |
| CoolingType | Central Air Conditioning |
| ExteriorFinish | Concrete |
| FireplacePresent | Yes |
| FireplaceTotal | 1 |
| FlooringType | Laminate, Carpeted |
| HeatingFuel | Natural Gas |
| HeatingType | Forced Air |
| SizeInterior | 1000 - 1199 Sqft |
| Type | Apartment |
Parking
| Underground | |
| Garage |
Land
| Acreage | No |
| LandAmenities | Schools, Park, Hospital, Public Transit |
Rooms
| Level | Type | Length | Width | Dimensions |
|---|---|---|---|---|
| Main Level | Dining Room | 3.65 m | 2.45 m | 3.65 m x 2.45 m |
| Main Level | Kitchen | 4.15 m | 3.35 m | 4.15 m x 3.35 m |
| Main Level | Primary Bedroom | 5.39 m | 3.28 m | 5.39 m x 3.28 m |
| Main Level | Bedroom 2 | 3.66 m | 2.75 m | 3.66 m x 2.75 m |
| Main Level | Den | 3.55 m | 2.4 m | 3.55 m x 2.4 m |
| Main Level | Utility Room | 1.83 m | 1.34 m | 1.83 m x 1.34 m |
Interested?
Contact us for more information
Yogesh Bhavsar
Salesperson
20-470 Chrysler Drive
Brampton, Ontario L6S 0C1
