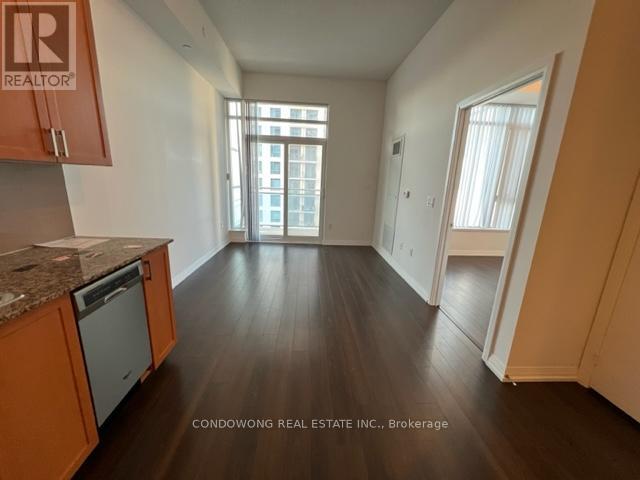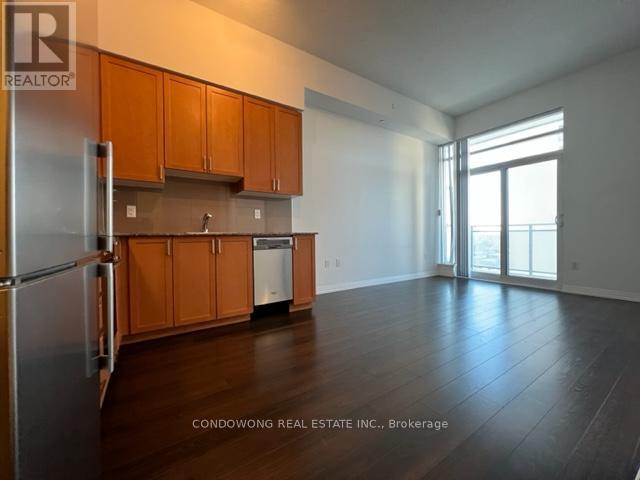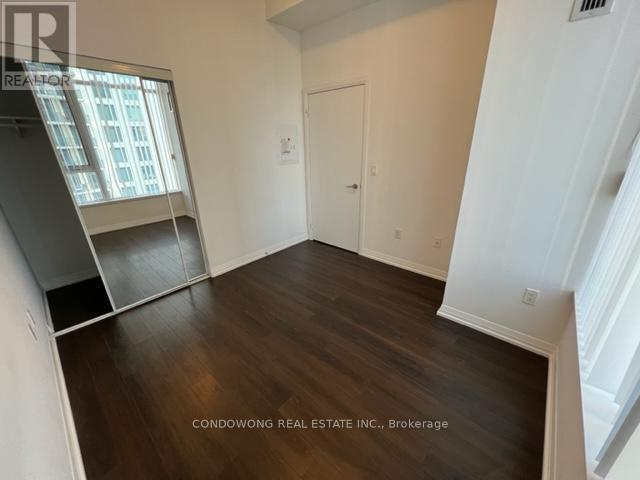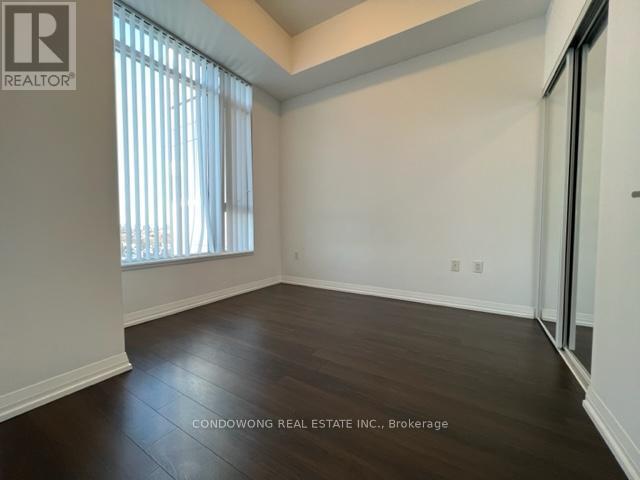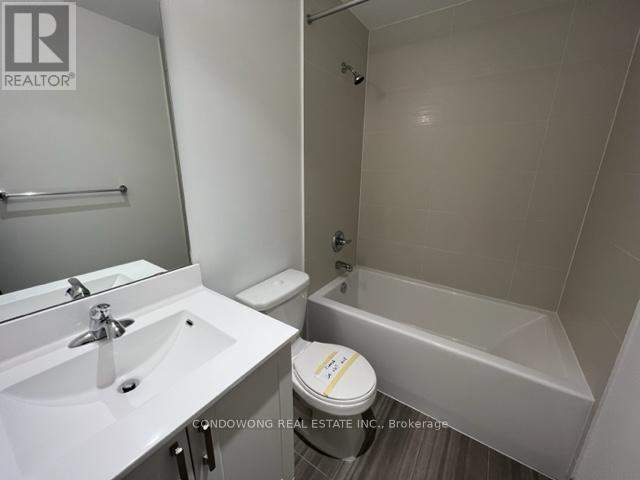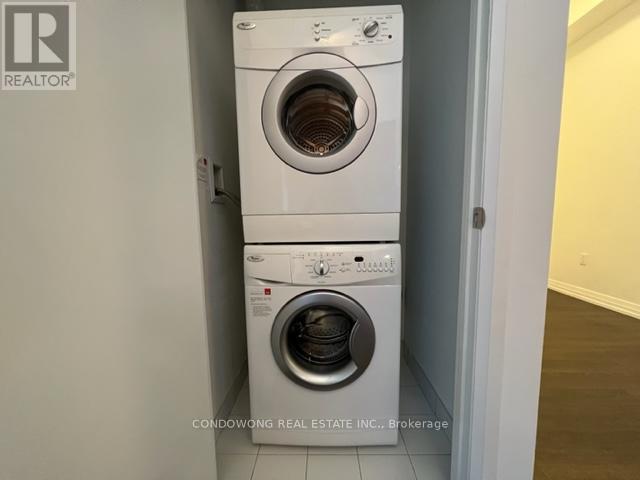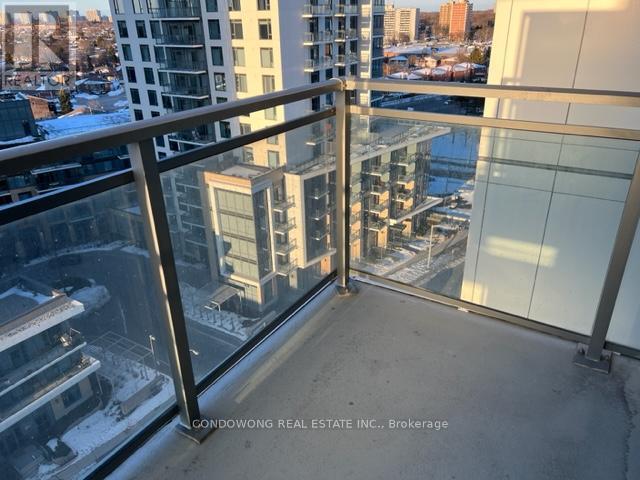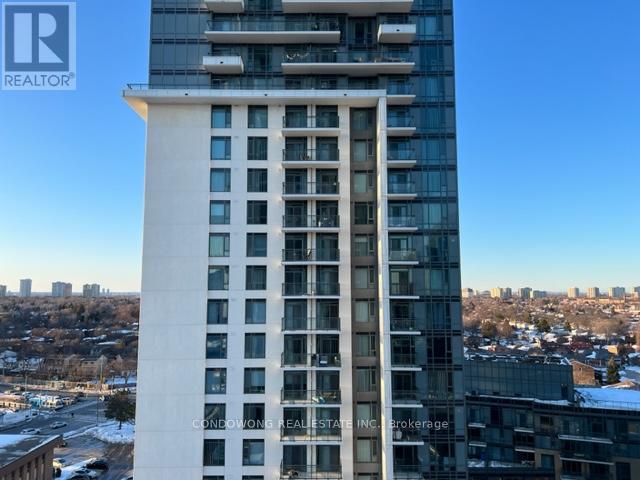1201 - 55 Ann O'reilly Road Toronto, Ontario M2J 0E1
2 Bedroom
1 Bathroom
500 - 599 sqft
Central Air Conditioning
Forced Air
$2,250 Monthly
Great Location! Enjoy Tridel Alto At Atria - Green Building & Spacious I Bedroom + Den Unit Includes high Ceiling & Tastefully Chosen Finishes. Building Amenities Include 24Hr Concierge, Fitness Studio, Spinning Bikes, Yoga Studio, Exercise, Pool, Steam Room, Theatre Screening Rm, Billiards, Elegant Party Room With Private Rm & Private Dining Area & More! Close To Don Mills Subway, Dvp, Hwy 401 & 404, Shopping, Restaurants, Entertainment & More! (id:61852)
Property Details
| MLS® Number | C12402245 |
| Property Type | Single Family |
| Neigbourhood | Henry Farm |
| Community Name | Henry Farm |
| AmenitiesNearBy | Park, Public Transit, Schools |
| CommunityFeatures | Pets Allowed With Restrictions |
| Features | Balcony, Carpet Free, In Suite Laundry |
| ParkingSpaceTotal | 1 |
| ViewType | View |
Building
| BathroomTotal | 1 |
| BedroomsAboveGround | 1 |
| BedroomsBelowGround | 1 |
| BedroomsTotal | 2 |
| Amenities | Security/concierge, Exercise Centre, Party Room, Storage - Locker |
| Appliances | Dishwasher, Dryer, Oven, Washer, Refrigerator |
| BasementType | None |
| CoolingType | Central Air Conditioning |
| ExteriorFinish | Concrete |
| FlooringType | Laminate |
| HeatingFuel | Natural Gas |
| HeatingType | Forced Air |
| SizeInterior | 500 - 599 Sqft |
| Type | Apartment |
Parking
| Underground | |
| Garage |
Land
| Acreage | No |
| LandAmenities | Park, Public Transit, Schools |
Rooms
| Level | Type | Length | Width | Dimensions |
|---|---|---|---|---|
| Main Level | Living Room | 3.56 m | 3.04 m | 3.56 m x 3.04 m |
| Main Level | Dining Room | 3.56 m | 3.04 m | 3.56 m x 3.04 m |
| Main Level | Kitchen | 2.75 m | 2.44 m | 2.75 m x 2.44 m |
| Main Level | Primary Bedroom | 3.05 m | 3.05 m | 3.05 m x 3.05 m |
| Main Level | Den | 2.74 m | 2.14 m | 2.74 m x 2.14 m |
https://www.realtor.ca/real-estate/28859829/1201-55-ann-oreilly-road-toronto-henry-farm-henry-farm
Interested?
Contact us for more information
Carl Chen
Salesperson
Condowong Real Estate Inc.
328 Highway 7 E Unit 20
Richmond Hill, Ontario L4B 3P7
328 Highway 7 E Unit 20
Richmond Hill, Ontario L4B 3P7
