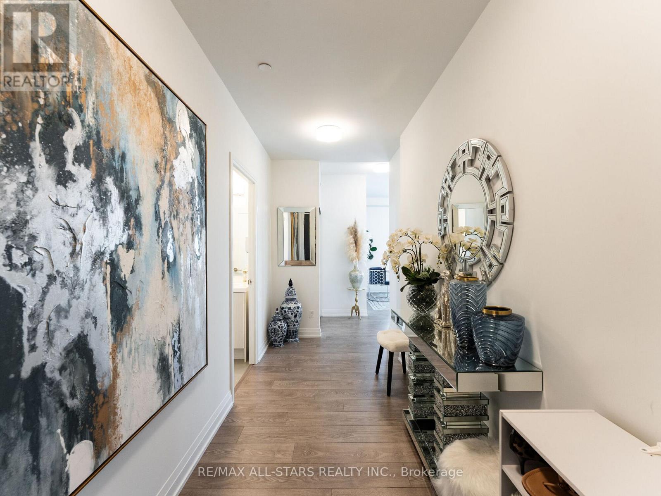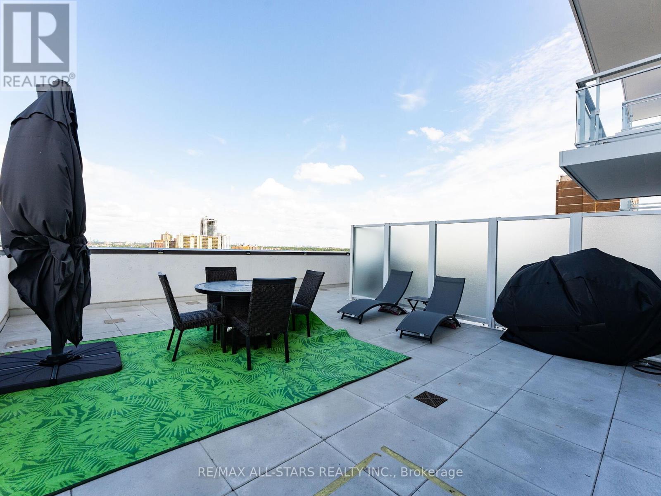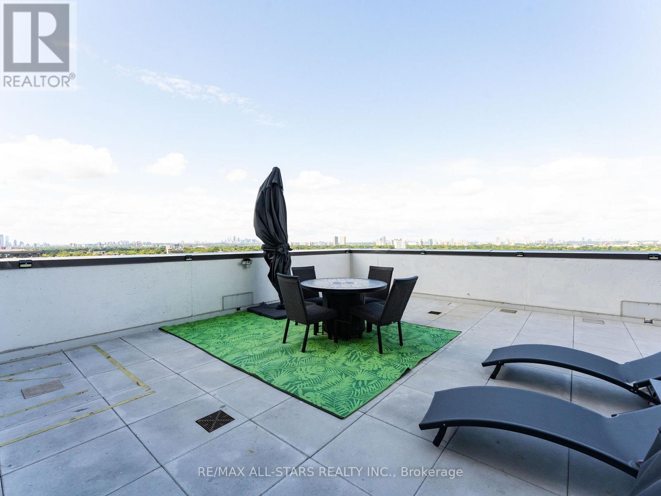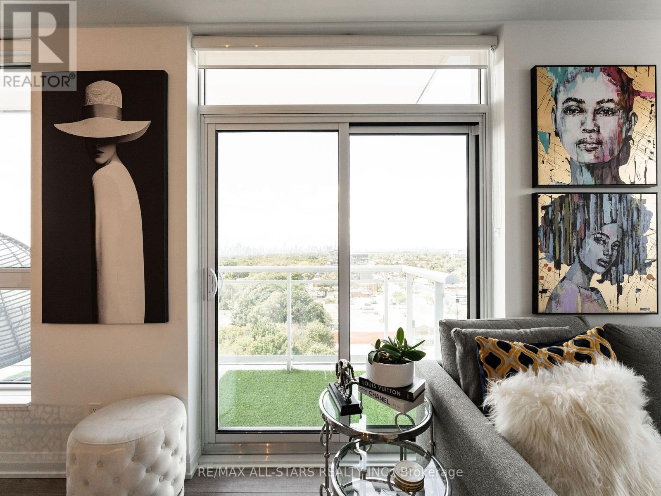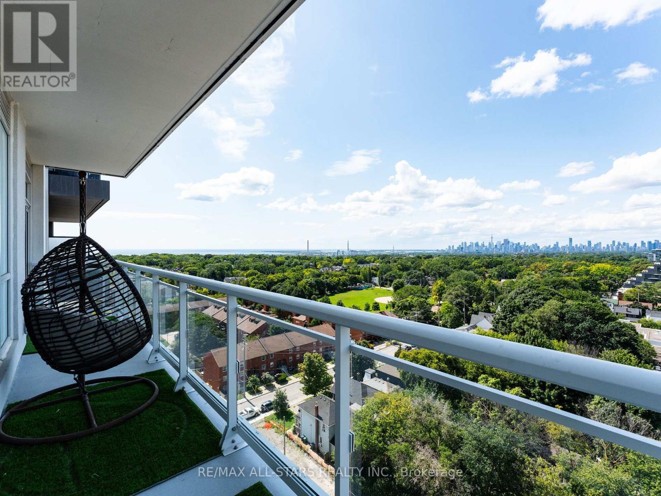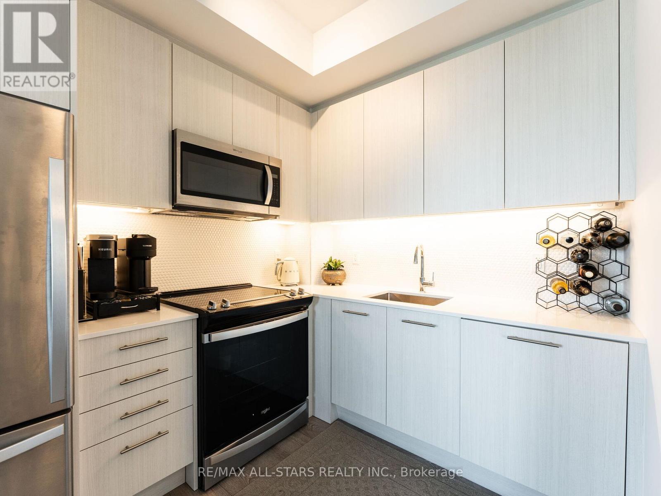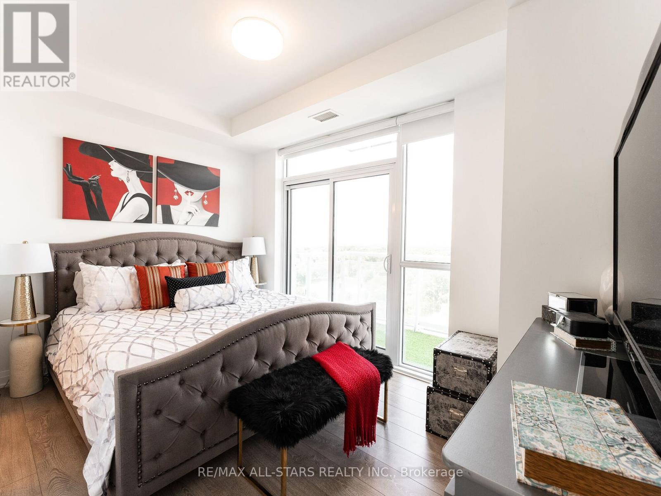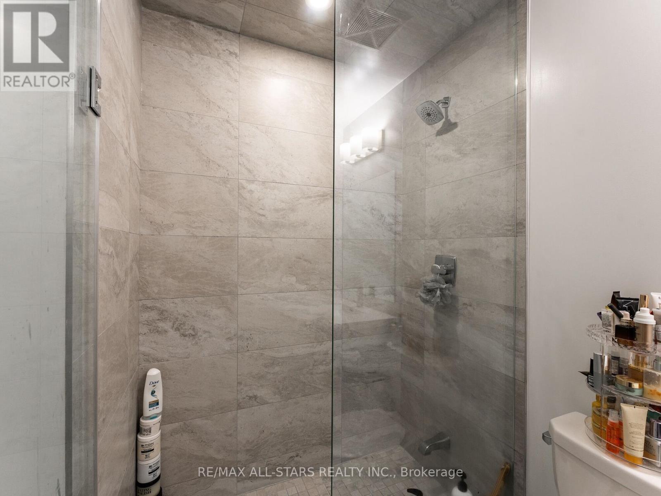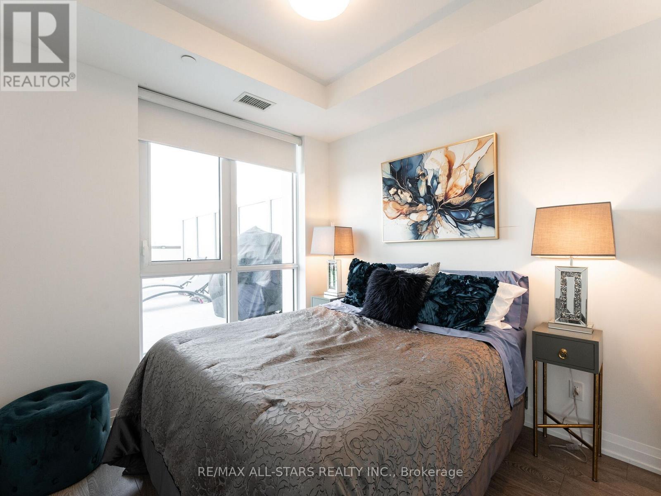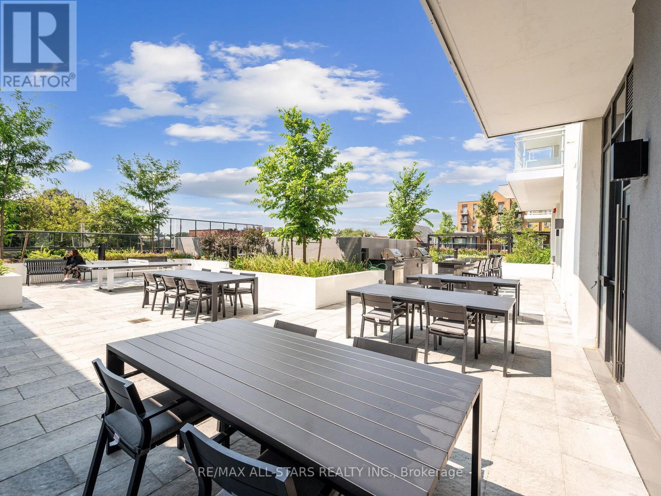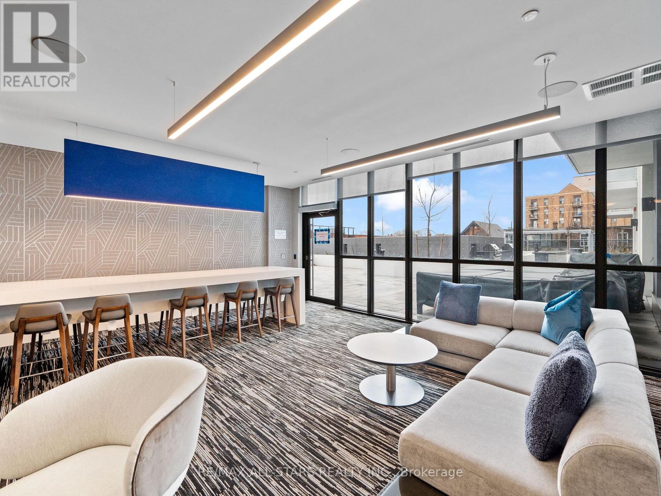1201 - 286 Main Street Toronto, Ontario M4C 4X4
$3,300 Monthly
I spy with my little eye.. A one-of-a-kind 2 bdrm, 2 bath condo with a massive approx 300 sqft terrace overlooking unobstructed panoramic 180 degree Toronto Skyline and Lake Ontario views all with a West evening sunset as the backdrop. This rare unit features parking unit and can also be offered fully furnished for $3,800. Can also be offered with or without parking. The sleek interior delivers a sought after split bedroom floor-plan featuring a spacious living and dining space with abundant windows and two walk-outs to a large oversized balcony to enjoy the incredible views; a large modern kitchen with full-size appliances and quartz countertops; primary bedroom with 3 PC ensuite, floor-to-ceiling windows, and private walk-out to the balcony; large 2nd bedroom with ample space to relax; spa like 4 PC main bath; a wide foyer for an inviting welcome home+++ Linx Condos features state of the art amenities and proudly "linx" its residents to all forms of transit being steps to Main St. Subway, the 506 Streetcar & the Danforth GO. Live in comfort and style while being connected to all corners of Toronto and its suburbs. Who says you can't have it all. (id:61852)
Property Details
| MLS® Number | E12179872 |
| Property Type | Single Family |
| Neigbourhood | East End-Danforth |
| Community Name | East End-Danforth |
| AmenitiesNearBy | Public Transit, Park, Hospital |
| CommunicationType | High Speed Internet |
| CommunityFeatures | Pet Restrictions |
| Features | Balcony, Guest Suite |
| ParkingSpaceTotal | 1 |
| ViewType | View, City View, View Of Water |
Building
| BathroomTotal | 2 |
| BedroomsAboveGround | 2 |
| BedroomsTotal | 2 |
| Age | New Building |
| Amenities | Security/concierge, Exercise Centre, Party Room |
| Appliances | Oven - Built-in, Dishwasher, Dryer, Freezer, Microwave, Oven, Washer, Window Coverings, Refrigerator |
| CoolingType | Central Air Conditioning |
| ExteriorFinish | Concrete |
| HeatingFuel | Natural Gas |
| HeatingType | Forced Air |
| SizeInterior | 900 - 999 Sqft |
| Type | Apartment |
Parking
| Underground | |
| Garage |
Land
| Acreage | No |
| LandAmenities | Public Transit, Park, Hospital |
| SurfaceWater | Lake/pond |
Rooms
| Level | Type | Length | Width | Dimensions |
|---|---|---|---|---|
| Main Level | Living Room | Measurements not available | ||
| Main Level | Dining Room | Measurements not available | ||
| Main Level | Kitchen | Measurements not available | ||
| Main Level | Primary Bedroom | Measurements not available | ||
| Main Level | Bedroom 2 | Measurements not available |
Interested?
Contact us for more information
Matthew Brienza
Salesperson
5071 Highway 7 East #5
Unionville, Ontario L3R 1N3



