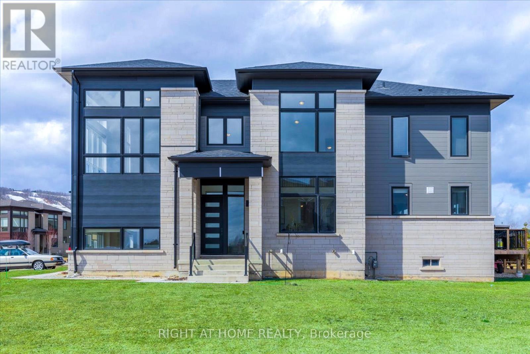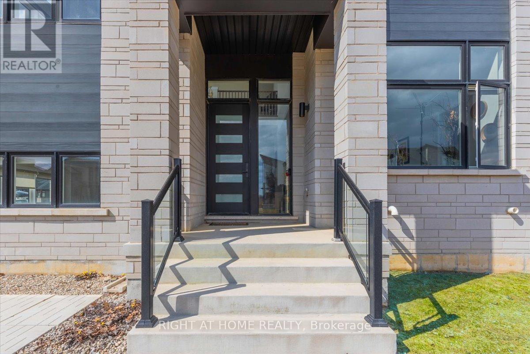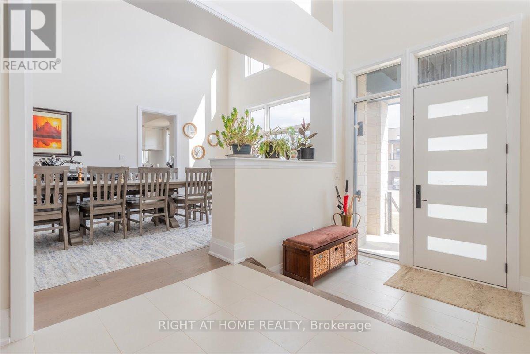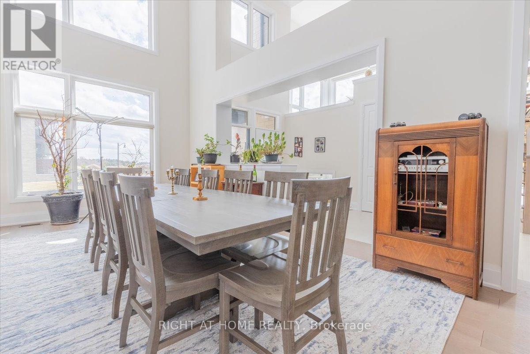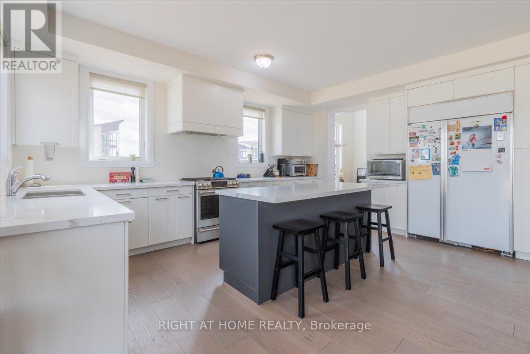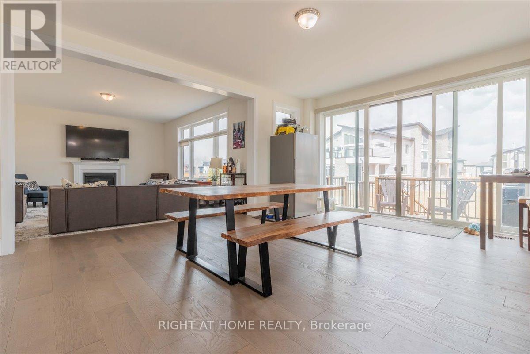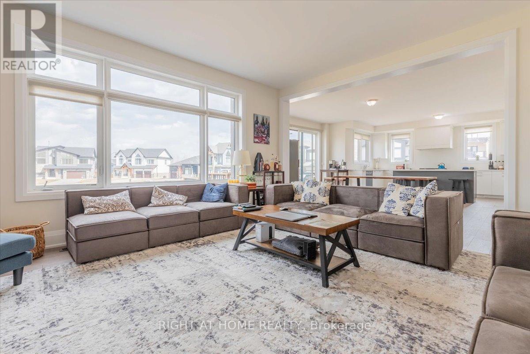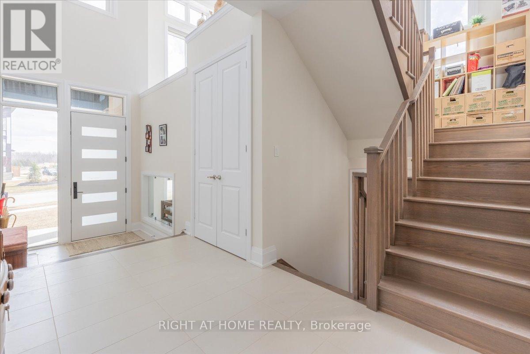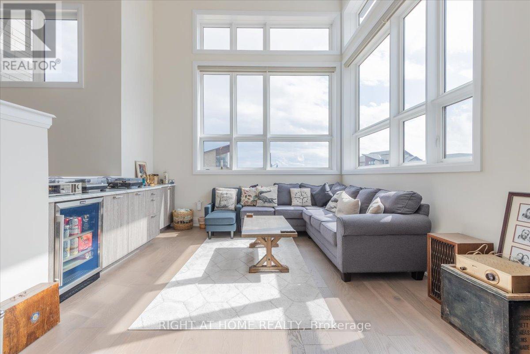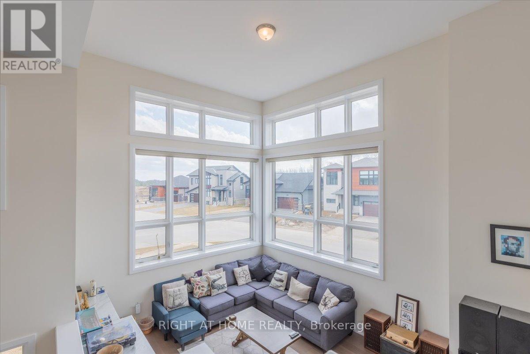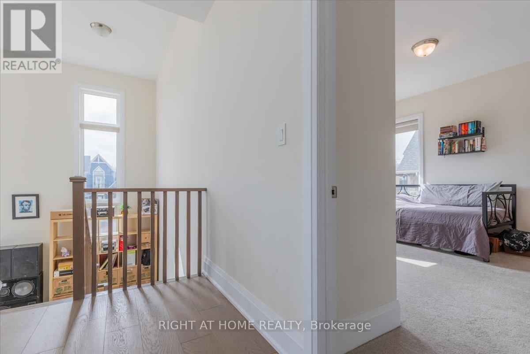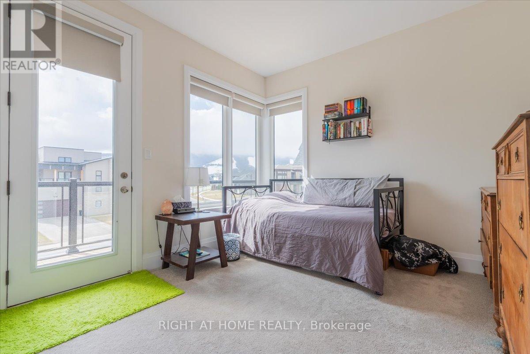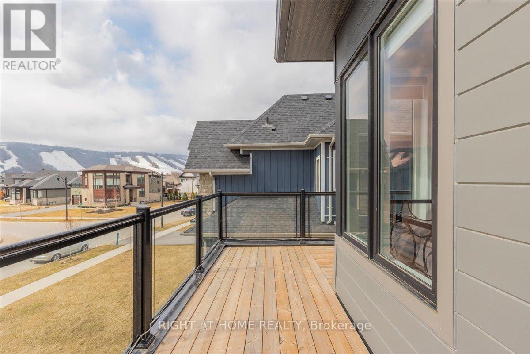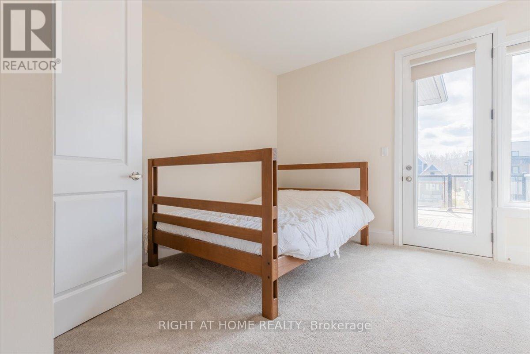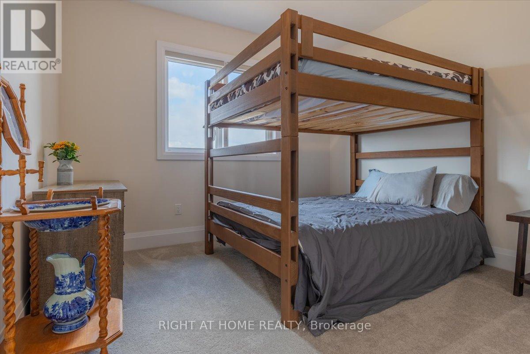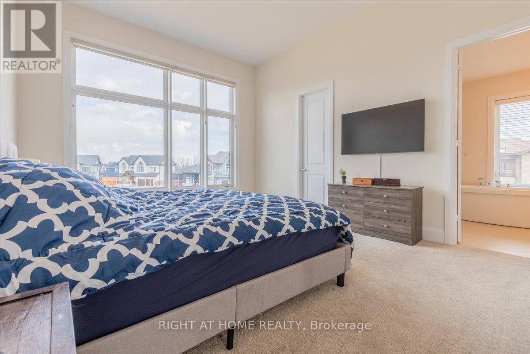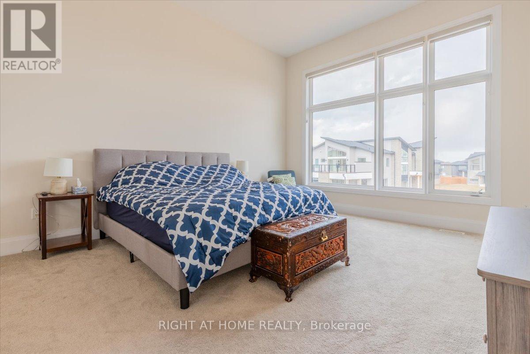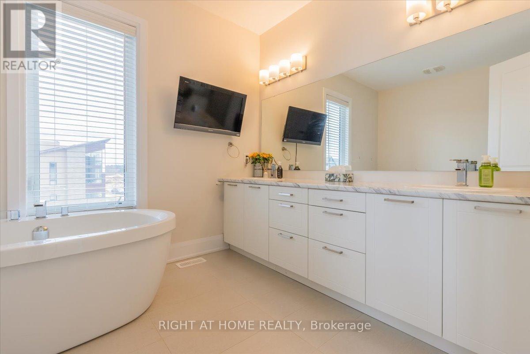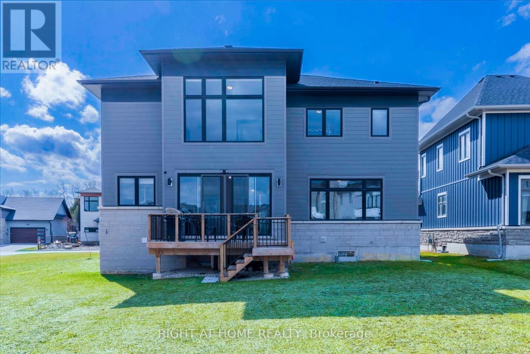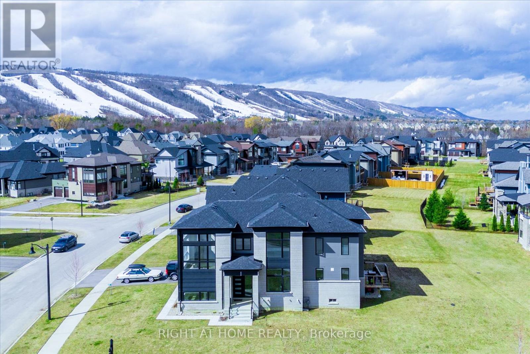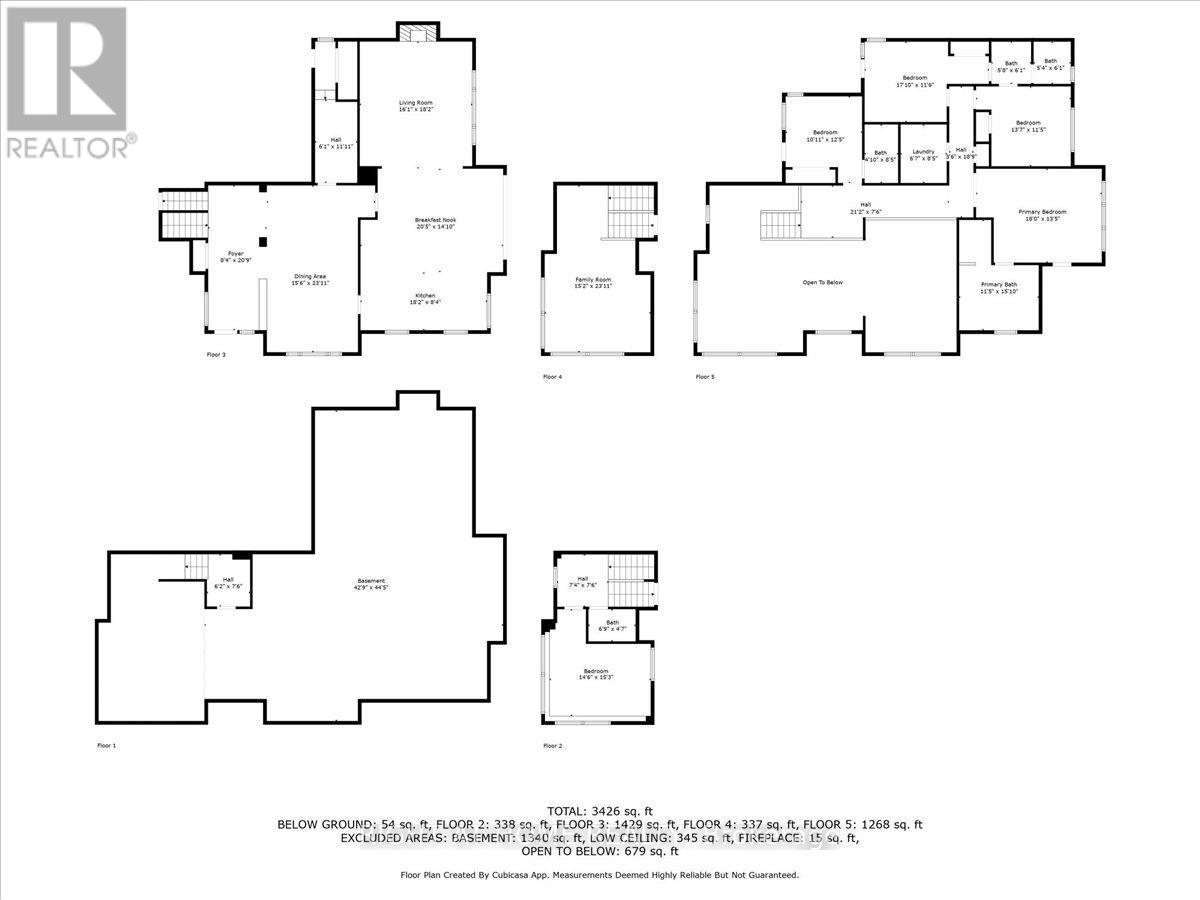120 Stoneleigh Drive Blue Mountains, Ontario L9Y 5J6
$1,449,900
Breathtaking mountain luxury just steps from Blue Mountain Village. This rare corner-lot masterpiece is only an 8-minute walk to world-class skiing, shops, fine dining, spas, and apres-ski experiences. Nestled in a quiet, upscale enclave, adventure and serenity meet right outside your door.Inside, be wowed by 20-ft vaulted ceilings, sun-filled floor-to-ceiling windows, and wide-plank engineered hardwood flowing through a bright, open-concept layout. The chefs kitchen boasts modern upgrades and seamlessly opens to a lodge-inspired great room and versatile office/den ideal for hosting or recharging after the slopes.Upstairs, the primary retreat features a sky-high ceiling, walk-in closet, and spa-like 5-piece ensuite. Two additional bedrooms open onto an elevated wraparound balcony with stunning panoramic views perfect for morning coffee or sunset wine.With 3,655 sq. ft. of finished living space plus a massive 1,869 sq. ft. lower level ready for your dream gym, theatre, or wine cellar, the possibilities are endless.This is not just a home it's a lifestyle. Opportunities like this are rare in this sought-after location. Book your private showing today (id:61852)
Property Details
| MLS® Number | X12381946 |
| Property Type | Single Family |
| Community Name | Blue Mountains |
| Features | Irregular Lot Size |
| ParkingSpaceTotal | 6 |
| ViewType | Mountain View |
Building
| BathroomTotal | 4 |
| BedroomsAboveGround | 4 |
| BedroomsTotal | 4 |
| Age | 0 To 5 Years |
| Amenities | Fireplace(s) |
| Appliances | Water Heater, Dishwasher, Dryer, Garage Door Opener, Hood Fan, Stove, Washer, Window Coverings, Refrigerator |
| BasementDevelopment | Unfinished |
| BasementType | Full (unfinished) |
| CeilingType | Suspended Ceiling |
| ConstructionStyleAttachment | Detached |
| CoolingType | Central Air Conditioning, Air Exchanger |
| ExteriorFinish | Stone, Wood |
| FoundationType | Concrete, Poured Concrete |
| HalfBathTotal | 1 |
| HeatingFuel | Natural Gas |
| HeatingType | Forced Air |
| StoriesTotal | 2 |
| SizeInterior | 3500 - 5000 Sqft |
| Type | House |
| UtilityWater | Municipal Water |
Parking
| Attached Garage | |
| Garage |
Land
| Acreage | No |
| Sewer | Sanitary Sewer |
| SizeDepth | 130 Ft |
| SizeFrontage | 125 Ft ,10 In |
| SizeIrregular | 125.9 X 130 Ft ; 95.2 X 68.6x 130x 78.2 X7.95 (x6) |
| SizeTotalText | 125.9 X 130 Ft ; 95.2 X 68.6x 130x 78.2 X7.95 (x6) |
https://www.realtor.ca/real-estate/28816284/120-stoneleigh-drive-blue-mountains-blue-mountains
Interested?
Contact us for more information
Harrison Martyn
Broker
684 Veteran's Dr #1a, 104515 & 106418
Barrie, Ontario L9J 0H6
