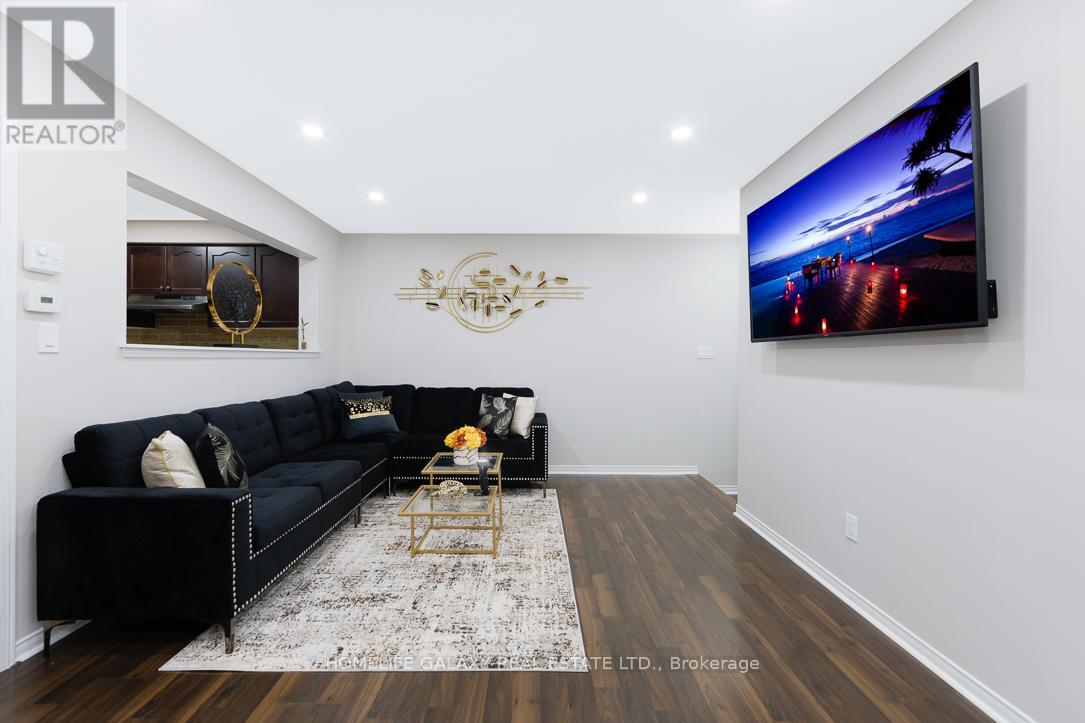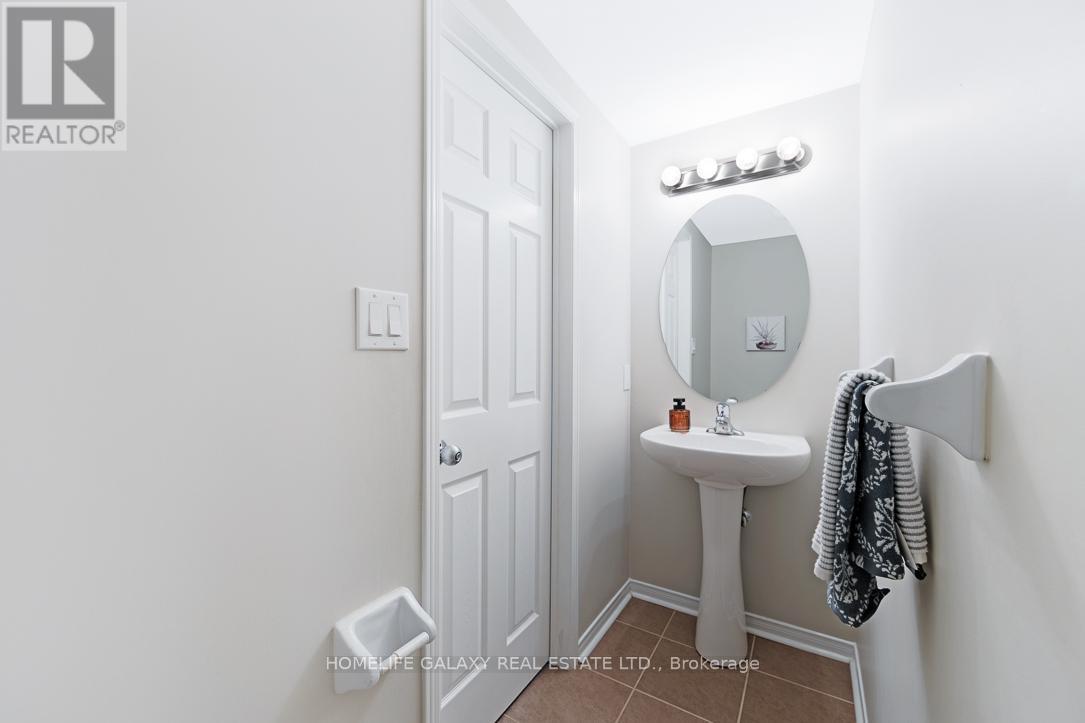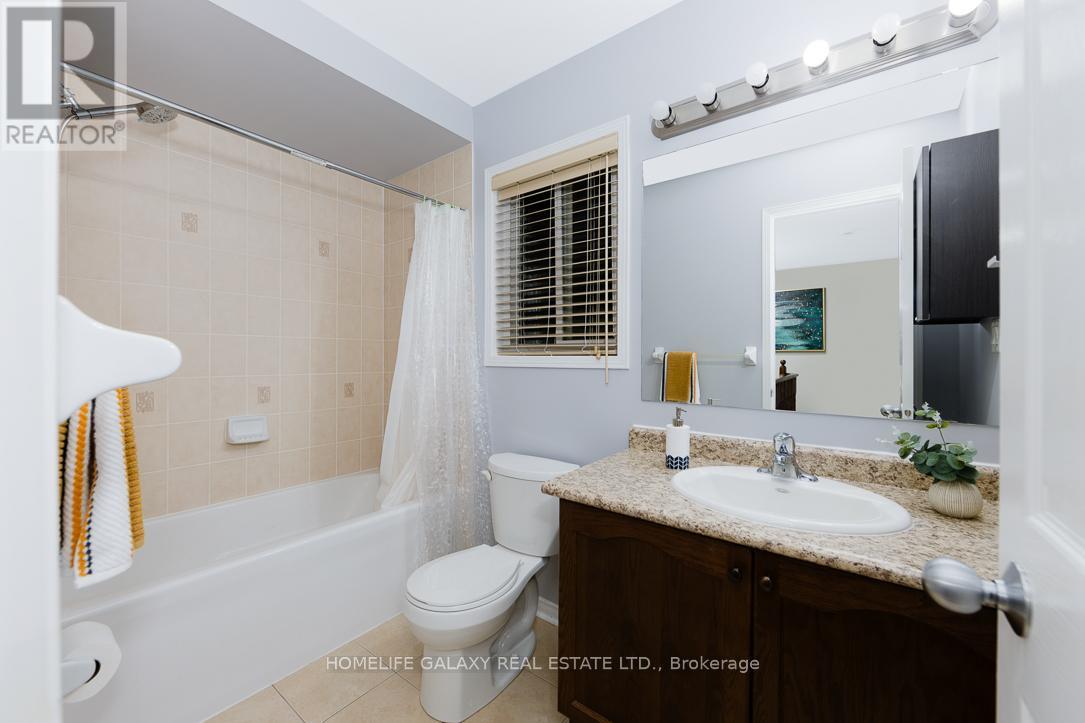120 Rutherford Road Bradford West Gwillimbury, Ontario L3Z 0P6
$978,000
Welcome To This Impeccably Maintained Home In Bradford. Located in one of the most family-centric areas, this gorgeous home is near parks, splash pads, excellent schools, and a friendly neighborhood. Great living area with more pot lights and stainless steel appliances. Enter the large primary suite through the double doors, which includes a walk-in closet and a 4-piece ensuite bath. Expanded Interlock Driveway. Family-Sized Breakfast Features W/O To Deck & Fully Fenced Backyard. (id:61852)
Open House
This property has open houses!
2:00 pm
Ends at:4:00 pm
Property Details
| MLS® Number | N12142404 |
| Property Type | Single Family |
| Community Name | Bradford |
| Features | Carpet Free |
| ParkingSpaceTotal | 3 |
Building
| BathroomTotal | 3 |
| BedroomsAboveGround | 3 |
| BedroomsTotal | 3 |
| Appliances | Blinds, Dishwasher, Dryer, Garage Door Opener, Hood Fan, Stove, Washer, Refrigerator |
| BasementDevelopment | Unfinished |
| BasementType | N/a (unfinished) |
| ConstructionStyleAttachment | Detached |
| CoolingType | Central Air Conditioning |
| ExteriorFinish | Brick |
| FlooringType | Laminate, Tile, Hardwood |
| FoundationType | Brick |
| HalfBathTotal | 1 |
| HeatingFuel | Natural Gas |
| HeatingType | Forced Air |
| StoriesTotal | 2 |
| SizeInterior | 1500 - 2000 Sqft |
| Type | House |
| UtilityWater | Municipal Water |
Parking
| Attached Garage | |
| Garage |
Land
| Acreage | No |
| Sewer | Sanitary Sewer |
| SizeDepth | 111 Ft ,7 In |
| SizeFrontage | 26 Ft ,10 In |
| SizeIrregular | 26.9 X 111.6 Ft |
| SizeTotalText | 26.9 X 111.6 Ft |
Rooms
| Level | Type | Length | Width | Dimensions |
|---|---|---|---|---|
| Main Level | Great Room | 5.78 m | 3.51 m | 5.78 m x 3.51 m |
| Main Level | Kitchen | 5.78 m | 2.9 m | 5.78 m x 2.9 m |
| Main Level | Eating Area | 5.78 m | 2.9 m | 5.78 m x 2.9 m |
| Upper Level | Primary Bedroom | 5.23 m | 3.67 m | 5.23 m x 3.67 m |
| Upper Level | Bedroom 2 | 4.28 m | 2.74 m | 4.28 m x 2.74 m |
| Upper Level | Bedroom 3 | 3.32 m | 2.91 m | 3.32 m x 2.91 m |
Interested?
Contact us for more information
Siva Vinayagamoorthy
Salesperson
80 Corporate Dr #210
Toronto, Ontario M1H 3G5
























