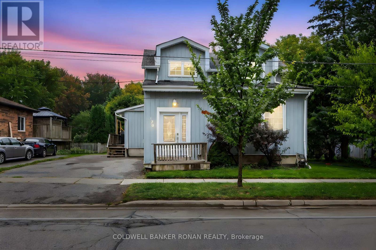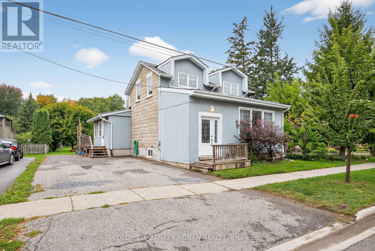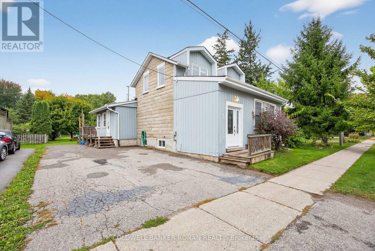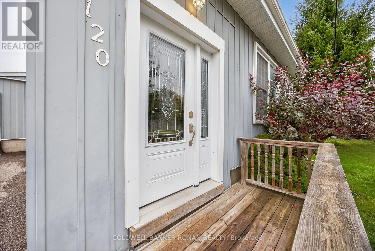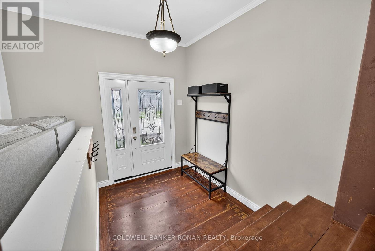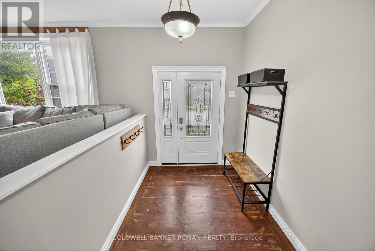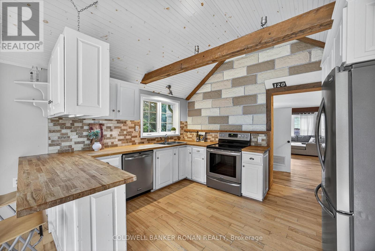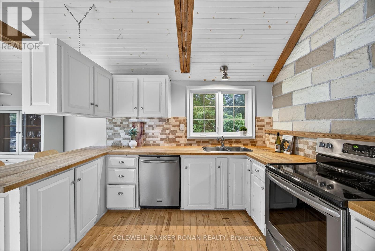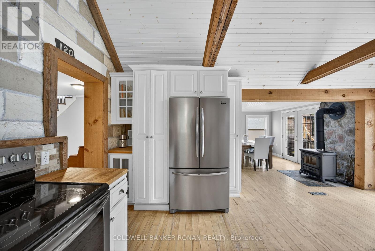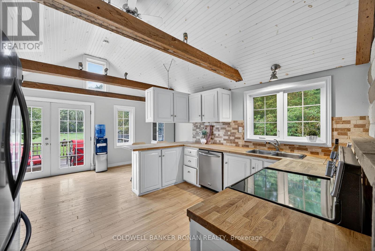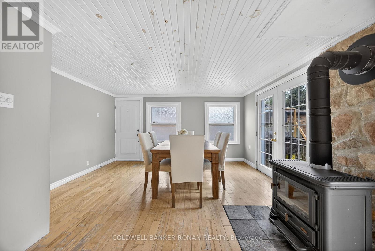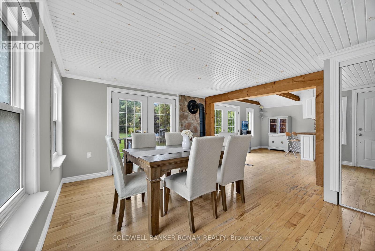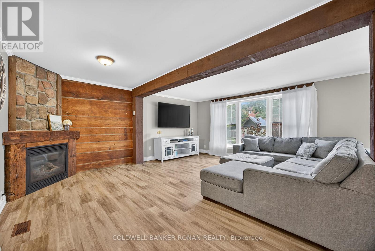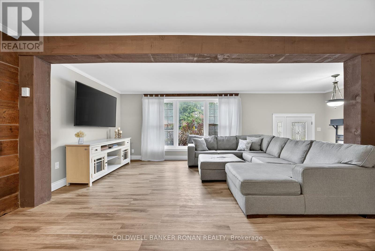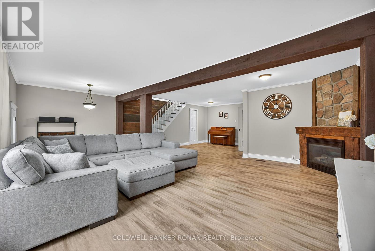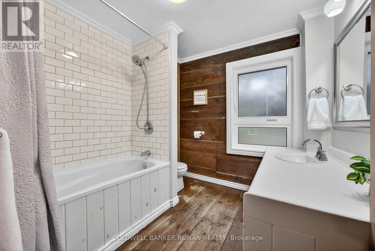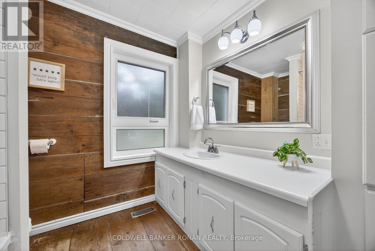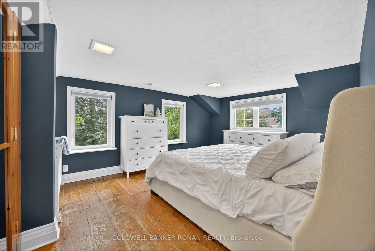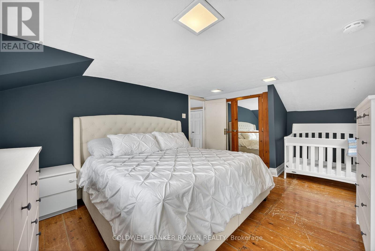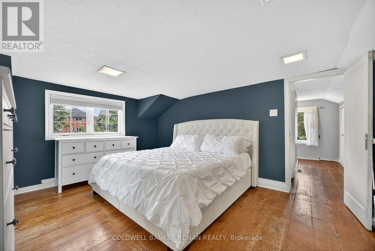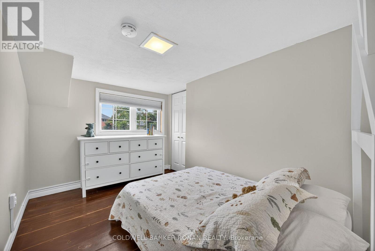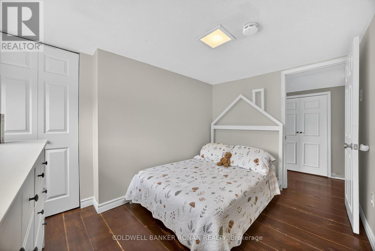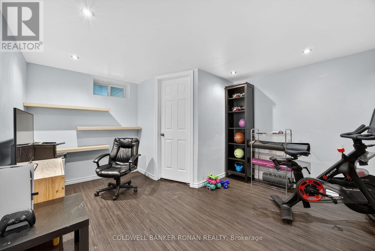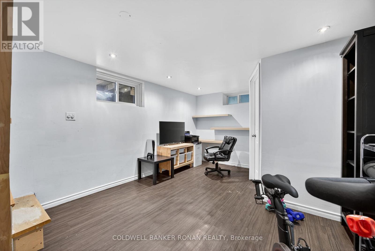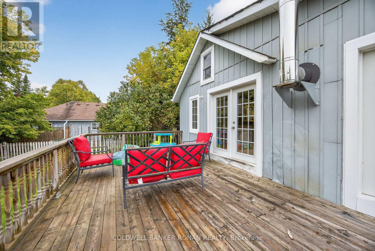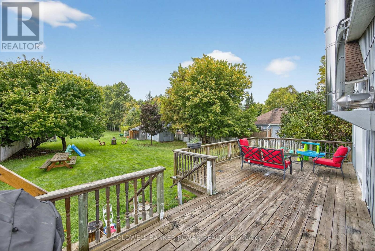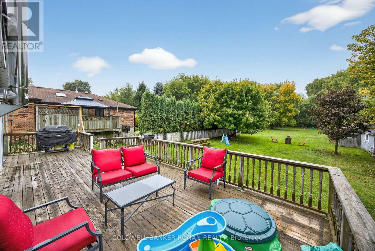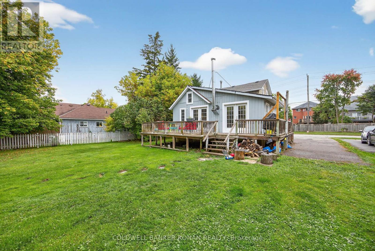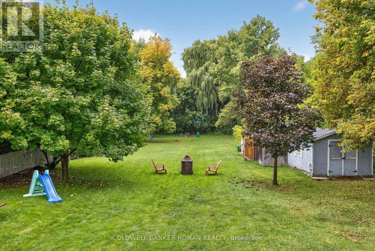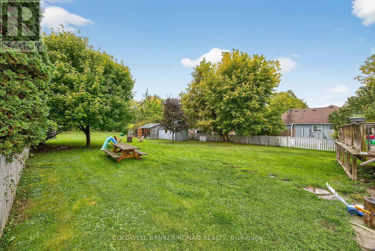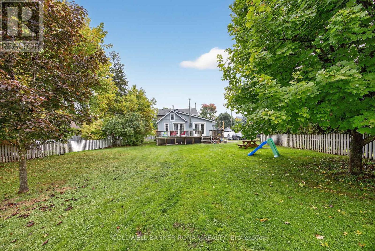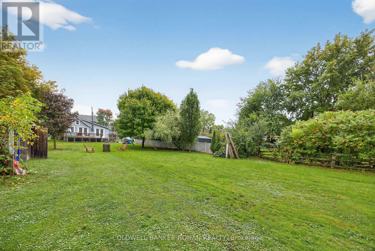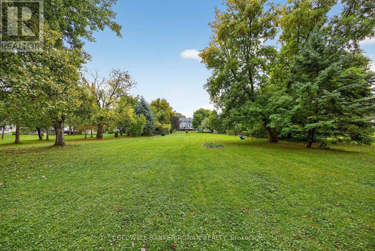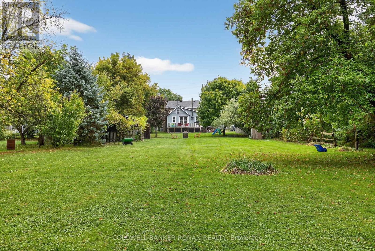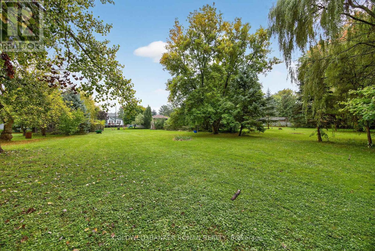120 Patterson Street New Tecumseth, Ontario L0G 1A0
$699,900
Welcome to this delightful 2-bedroom, 1.5-storey home nestled in the picturesque community of Beeton. Step into the cozy living room featuring a gas fireplace perfect for relaxing evenings. The open-concept kitchen and dining area are ideal for entertaining, complete with French doors that lead out to a spacious deck. Enjoy your morning coffee or host summer BBQs while overlooking a large, treed backyard that offers both privacy and tranquility. The property also features a generously sized driveway with parking for up to four vehicles. Experience the charm of small-town living with Beeton's year-round community events, including the Honey Festival, Fall Fair, and the much-loved Santa Claus Parade. (id:61852)
Property Details
| MLS® Number | N12429561 |
| Property Type | Single Family |
| Community Name | Beeton |
| AmenitiesNearBy | Place Of Worship, Schools |
| EquipmentType | None |
| ParkingSpaceTotal | 4 |
| RentalEquipmentType | None |
Building
| BathroomTotal | 1 |
| BedroomsAboveGround | 2 |
| BedroomsTotal | 2 |
| Amenities | Fireplace(s) |
| Appliances | Water Heater, Dishwasher, Dryer, Microwave, Stove, Washer, Window Coverings, Refrigerator |
| BasementDevelopment | Partially Finished |
| BasementType | Full (partially Finished) |
| ConstructionStyleAttachment | Detached |
| CoolingType | Central Air Conditioning |
| ExteriorFinish | Aluminum Siding, Brick |
| FireplacePresent | Yes |
| FireplaceTotal | 2 |
| FlooringType | Laminate, Hardwood |
| FoundationType | Concrete |
| HeatingFuel | Natural Gas |
| HeatingType | Forced Air |
| StoriesTotal | 2 |
| SizeInterior | 1100 - 1500 Sqft |
| Type | House |
| UtilityWater | Municipal Water |
Parking
| No Garage |
Land
| Acreage | No |
| LandAmenities | Place Of Worship, Schools |
| Sewer | Sanitary Sewer |
| SizeDepth | 329 Ft |
| SizeFrontage | 66 Ft ,2 In |
| SizeIrregular | 66.2 X 329 Ft |
| SizeTotalText | 66.2 X 329 Ft |
Rooms
| Level | Type | Length | Width | Dimensions |
|---|---|---|---|---|
| Lower Level | Recreational, Games Room | 4.84 m | 3.6 m | 4.84 m x 3.6 m |
| Lower Level | Utility Room | 5.08 m | 4.72 m | 5.08 m x 4.72 m |
| Main Level | Living Room | 8.17 m | 7.06 m | 8.17 m x 7.06 m |
| Main Level | Kitchen | 5.39 m | 4.08 m | 5.39 m x 4.08 m |
| Main Level | Dining Room | 5.29 m | 3.74 m | 5.29 m x 3.74 m |
| Upper Level | Primary Bedroom | 5.14 m | 3.56 m | 5.14 m x 3.56 m |
| Upper Level | Bedroom 2 | 3.49 m | 2.69 m | 3.49 m x 2.69 m |
Utilities
| Cable | Available |
| Electricity | Installed |
| Sewer | Installed |
https://www.realtor.ca/real-estate/28919078/120-patterson-street-new-tecumseth-beeton-beeton
Interested?
Contact us for more information
Marc Ronan
Salesperson
25 Queen St. S.
Tottenham, Ontario L0G 1W0
Britton Scott Ronan
Salesperson
367 Victoria Street East
Alliston, Ontario L9R 1J7
