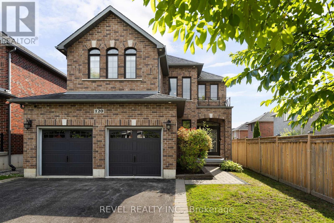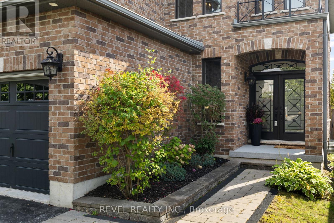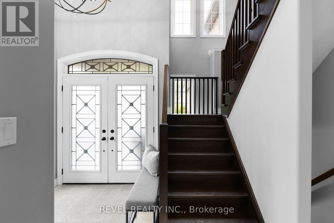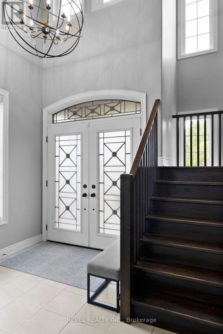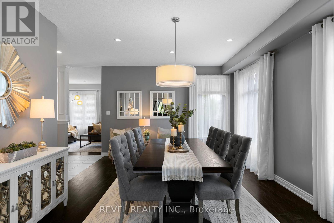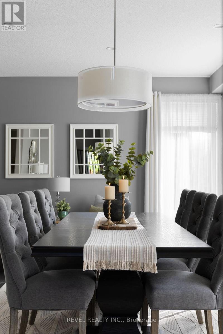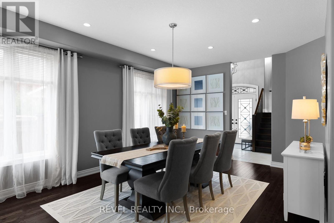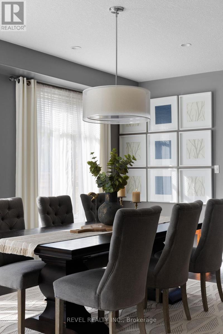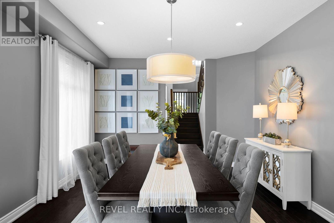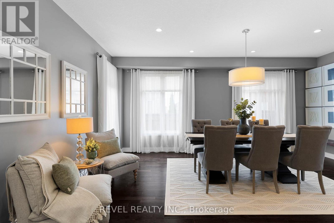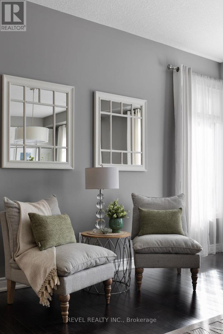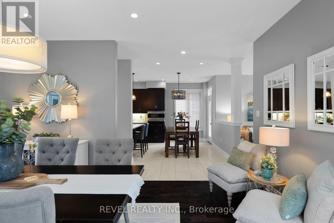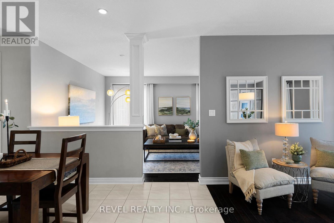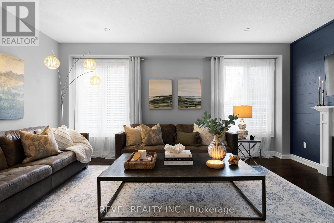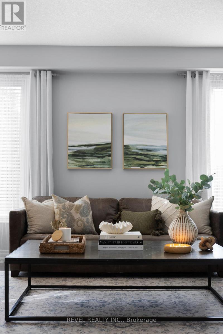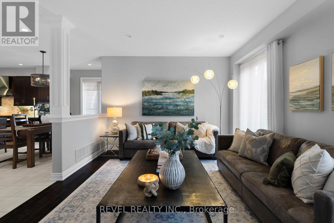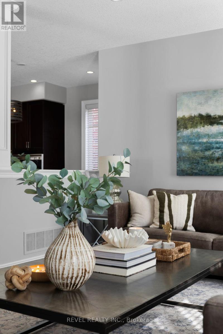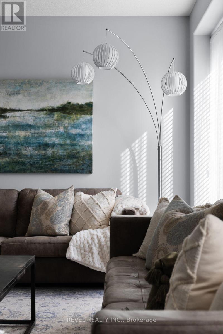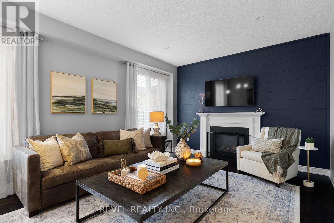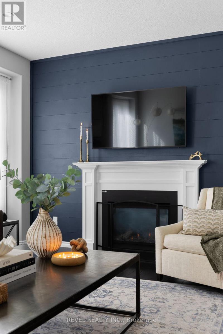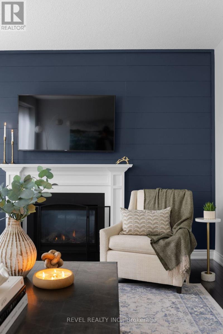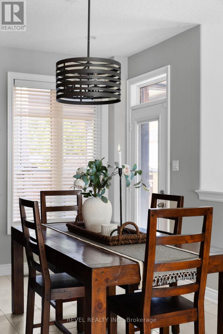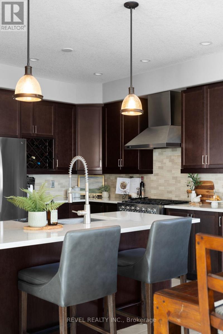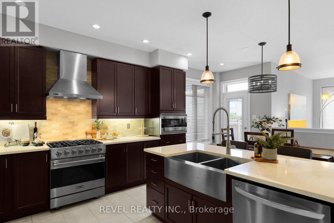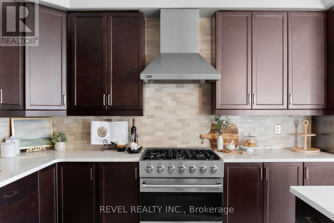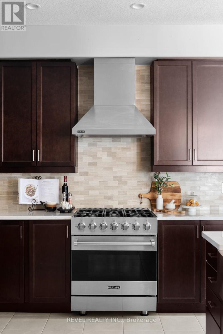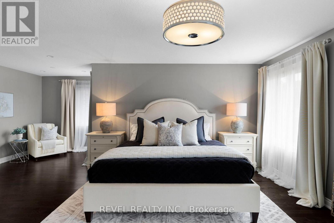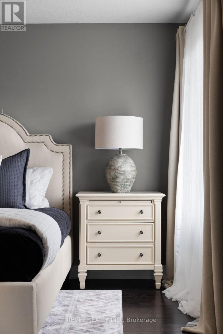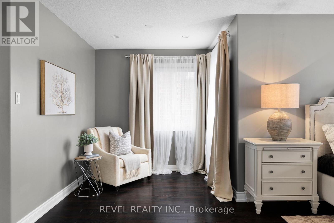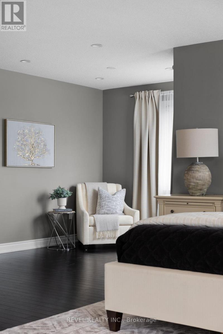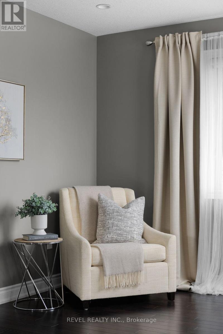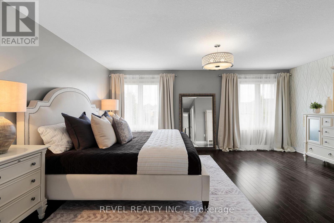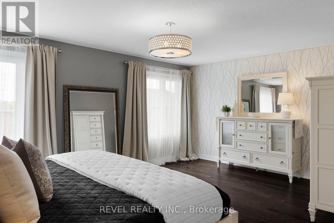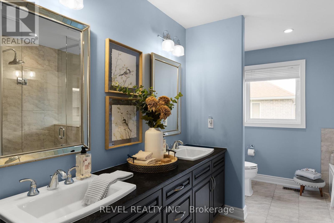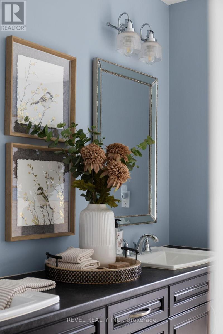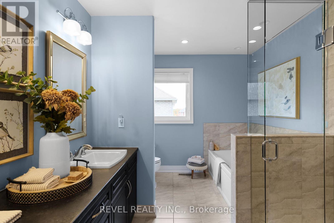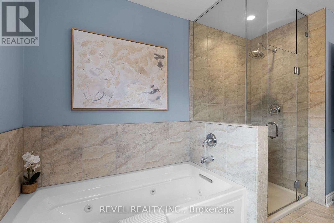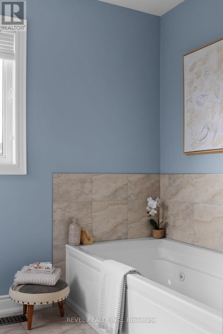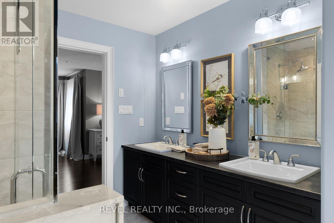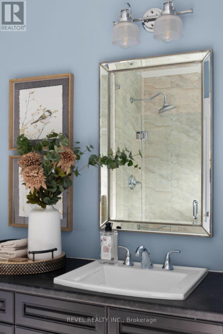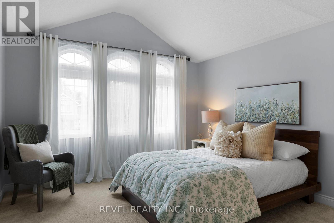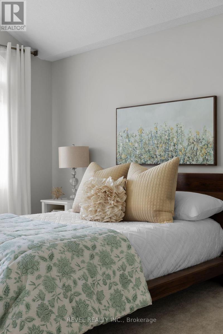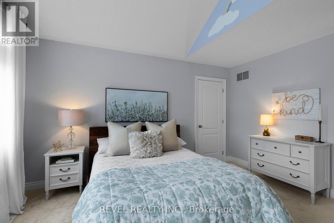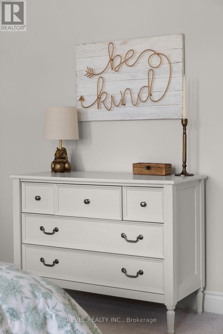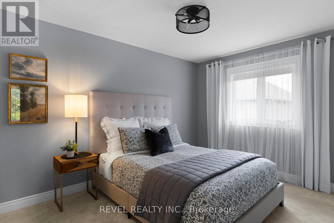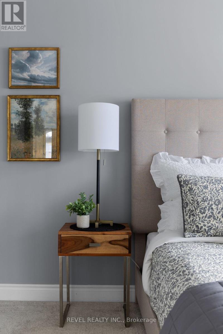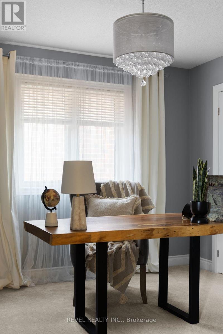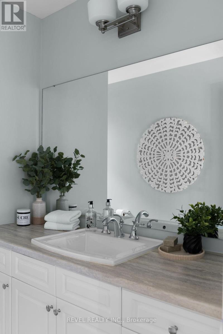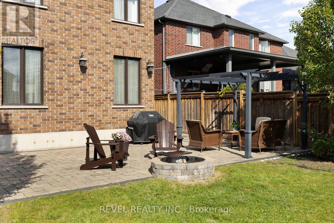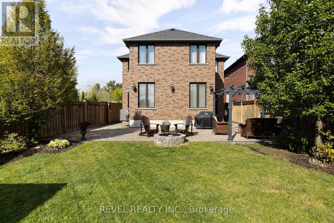120 Jewel House Lane Barrie, Ontario L4N 6E1
$1,150,000
Quick & flexible closing available - move in before winter! Welcome to 120 Jewel House Lane, nestled in one of Barries most sought-after neighbourhoods. This distinguished residence showcases a stately exterior complemented by meticulously maintained landscaping. Step inside to an impressive, light-filled foyer where soaring ceilings and expansive sight-lines immediately reveal the homes generous scale and timeless sophistication. At the heart of the main level lies a magazine-worthy chefs kitchen, beautifully appointed with premium stainless-steel appliances, a sprawling centre island perfect for casual gatherings, and a bright breakfast area overlooking the serene backyard. Just beyond, the inviting living room centers around a cozy natural gas fireplaceideal for relaxing eveningswhile the expansive formal dining room provides the perfect backdrop for hosting family celebrations and dinner parties. A stylish two-piece powder room and convenient main-floor laundry complete this level with thoughtful practicality. Ascend the elegant staircase to the upper level, where the luxurious primary suite awaitsfeaturing a private sitting nook, a spacious walk-in closet, and a spa-inspired 5-piece ensuite adorned with a deep soaking tub and glass-enclosed shower. Three additional bedrooms, each generously sized and filled with natural light, share a beautifully appointed 4-piece bathroomperfect for growing families or overnight guests. The partially finished lower level offers endless potential, already equipped with subflooring, framing, rough-in electrical, and a rough-in for a 4-piece bath providing an excellent head start to create your dream. Step outside to a beautifully landscaped backyard retreat, complete with a stone patio and inviting firepit area. 120 Jewel House Lane is a true executive family home offering enduring value and exceptional proximity to parks, schools, amenities, and major highway accessmaking it the perfect combination of lifestyle and location. (id:61852)
Property Details
| MLS® Number | S12450553 |
| Property Type | Single Family |
| Community Name | Innis-Shore |
| AmenitiesNearBy | Public Transit, Park, Schools |
| EquipmentType | Water Heater |
| Features | Flat Site, Conservation/green Belt, Sump Pump |
| ParkingSpaceTotal | 6 |
| RentalEquipmentType | Water Heater |
Building
| BathroomTotal | 3 |
| BedroomsAboveGround | 4 |
| BedroomsTotal | 4 |
| Age | 6 To 15 Years |
| Amenities | Fireplace(s) |
| Appliances | Central Vacuum, Garage Door Opener Remote(s), Dishwasher, Dryer, Microwave, Stove, Washer, Refrigerator |
| BasementDevelopment | Partially Finished |
| BasementType | Full (partially Finished) |
| ConstructionStyleAttachment | Detached |
| CoolingType | Central Air Conditioning |
| ExteriorFinish | Brick |
| FireplacePresent | Yes |
| FireplaceTotal | 1 |
| FoundationType | Concrete |
| HalfBathTotal | 1 |
| HeatingFuel | Natural Gas |
| HeatingType | Forced Air |
| StoriesTotal | 2 |
| SizeInterior | 2500 - 3000 Sqft |
| Type | House |
| UtilityWater | Municipal Water |
Parking
| Attached Garage | |
| Garage |
Land
| Acreage | No |
| FenceType | Fenced Yard |
| LandAmenities | Public Transit, Park, Schools |
| LandscapeFeatures | Landscaped, Lawn Sprinkler |
| Sewer | Sanitary Sewer |
| SizeDepth | 133 Ft ,3 In |
| SizeFrontage | 39 Ft ,7 In |
| SizeIrregular | 39.6 X 133.3 Ft |
| SizeTotalText | 39.6 X 133.3 Ft |
| ZoningDescription | Res |
Rooms
| Level | Type | Length | Width | Dimensions |
|---|---|---|---|---|
| Second Level | Primary Bedroom | 5.44 m | 7.82 m | 5.44 m x 7.82 m |
| Second Level | Bedroom 2 | 3.91 m | 3.05 m | 3.91 m x 3.05 m |
| Second Level | Bedroom 3 | 3.81 m | 4.27 m | 3.81 m x 4.27 m |
| Second Level | Bedroom 4 | 3.4 m | 3.05 m | 3.4 m x 3.05 m |
| Basement | Other | 5.36 m | 13.49 m | 5.36 m x 13.49 m |
| Basement | Other | 3.17 m | 3.73 m | 3.17 m x 3.73 m |
| Basement | Other | 2.31 m | 2.62 m | 2.31 m x 2.62 m |
| Basement | Utility Room | 2.31 m | 3.05 m | 2.31 m x 3.05 m |
| Basement | Other | 3.58 m | 2.62 m | 3.58 m x 2.62 m |
| Basement | Other | 1.96 m | 3.3 m | 1.96 m x 3.3 m |
| Basement | Other | 1.96 m | 1.5 m | 1.96 m x 1.5 m |
| Main Level | Foyer | 2.06 m | 2.64 m | 2.06 m x 2.64 m |
| Main Level | Kitchen | 3.84 m | 3.38 m | 3.84 m x 3.38 m |
| Main Level | Eating Area | 3.84 m | 2.67 m | 3.84 m x 2.67 m |
| Main Level | Dining Room | 5.16 m | 5.77 m | 5.16 m x 5.77 m |
| Main Level | Living Room | 5.44 m | 4.04 m | 5.44 m x 4.04 m |
| Main Level | Laundry Room | 2.59 m | 2.36 m | 2.59 m x 2.36 m |
https://www.realtor.ca/real-estate/28963403/120-jewel-house-lane-barrie-innis-shore-innis-shore
Interested?
Contact us for more information
Brendan Clemmens
Salesperson
Ross Harris
Salesperson
