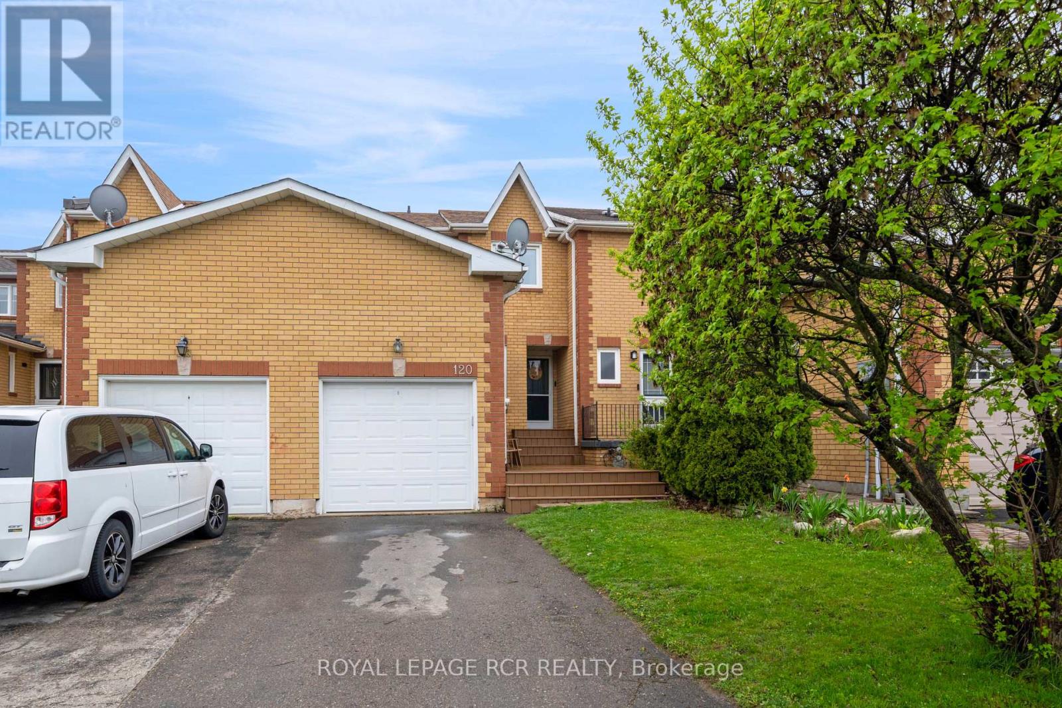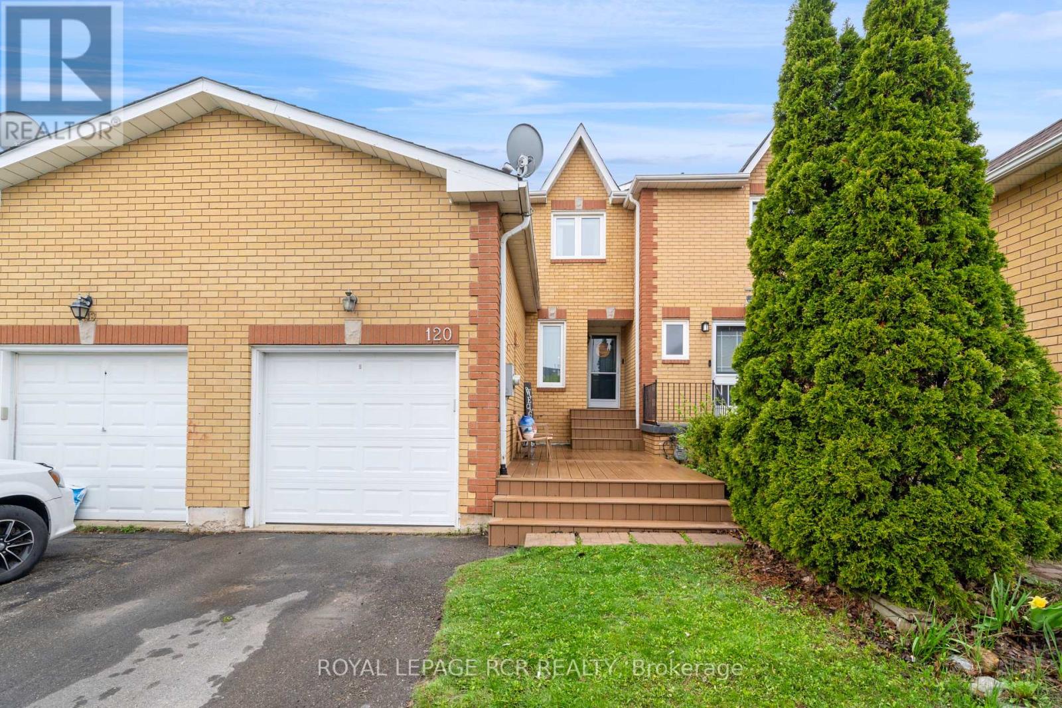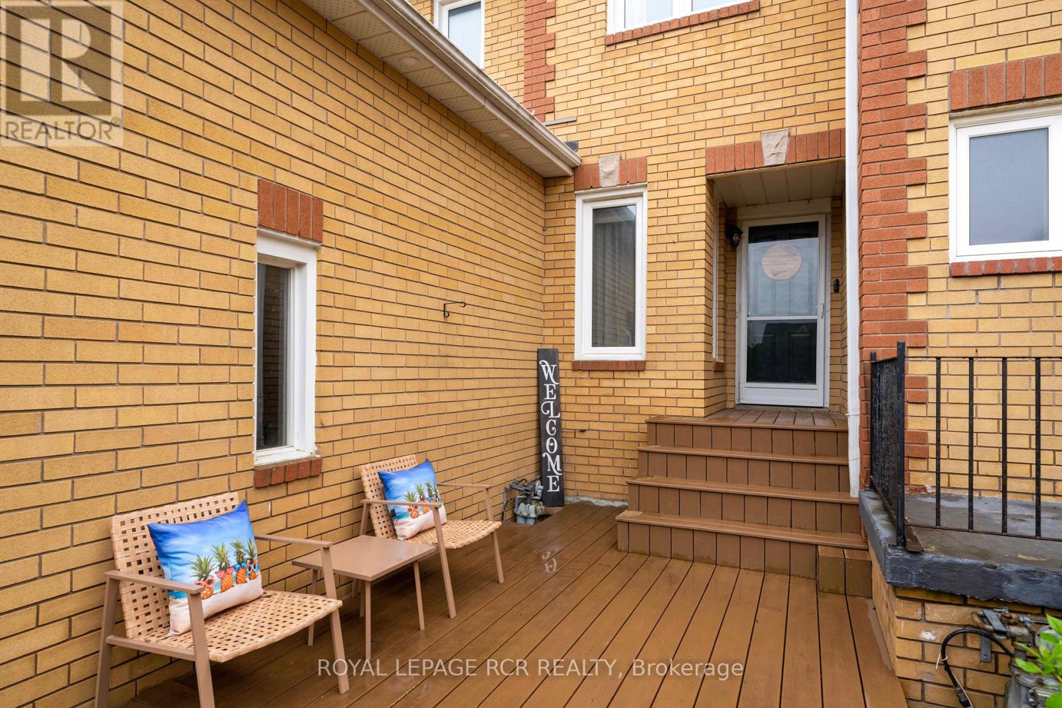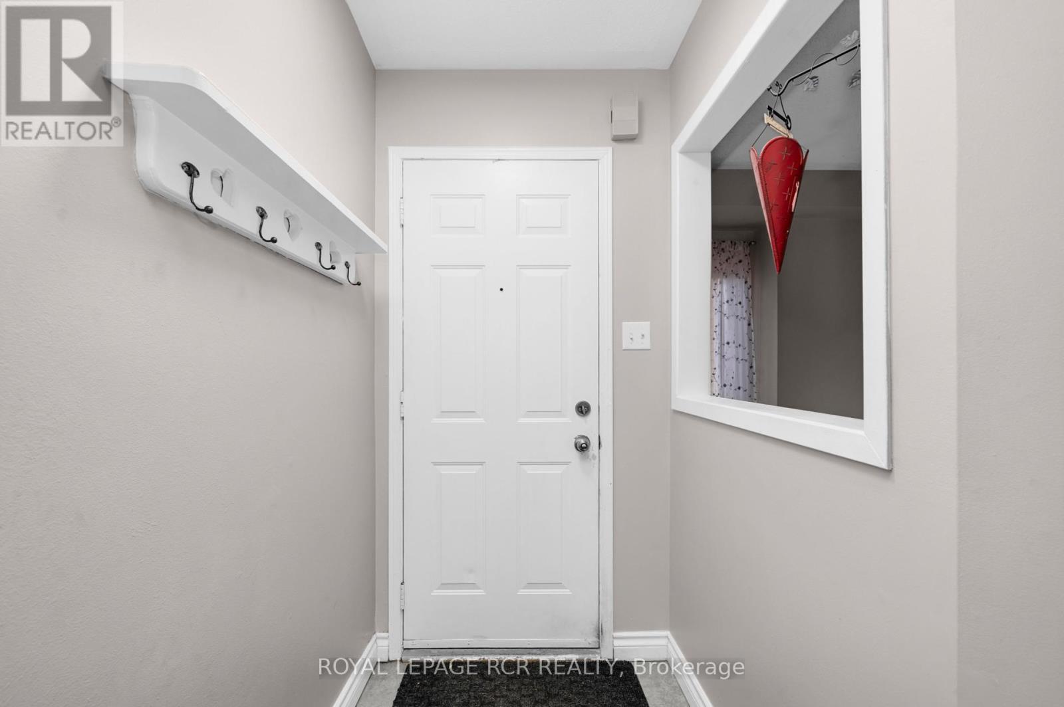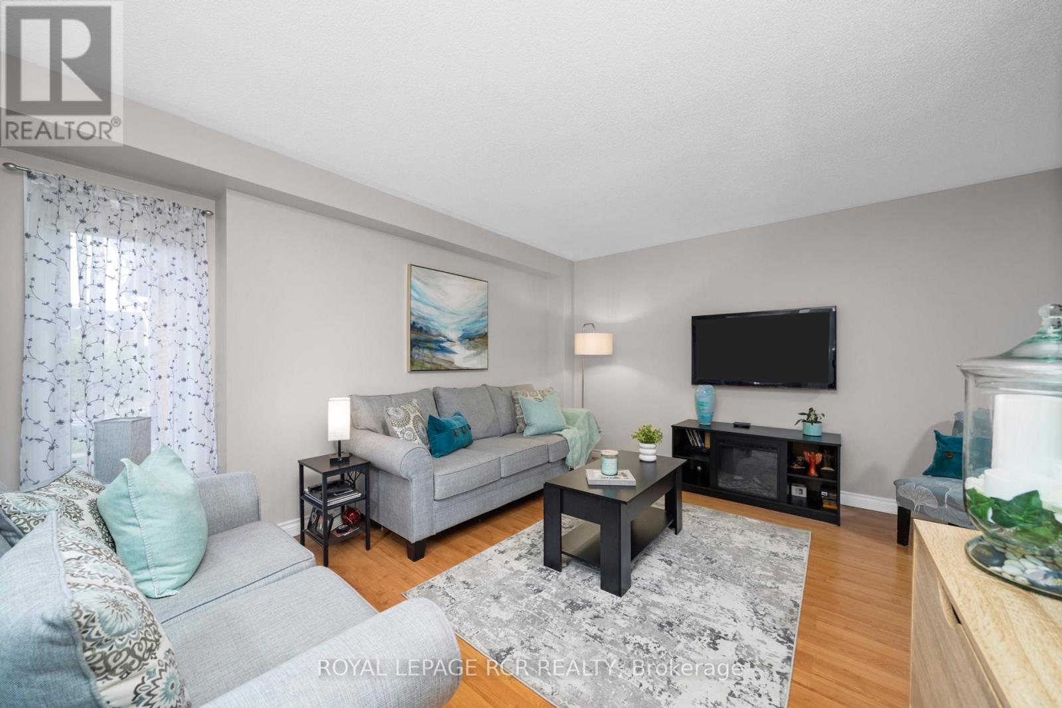120 Howard Crescent Orangeville, Ontario L9W 4W2
$709,900
Discover your next home at 120 Howard Crescent, located in the delightful town of Orangeville. This newly listed townhouse combines local charm with essential convenience for a balanced lifestyle. Enter a well-kept residence featuring a spacious main level with eat-in kitchen offering a walk-out to patio with fenced yard. Boasting three well-fashioned bedrooms as well as three bathrooms, this home includes a finished basement, ideal for entertaining or for diverse utilization like a home office or guest room. The interior, freshly adorned with neutral paint, radiates a bright and welcoming atmosphere. The evident pride of ownership promises a smooth transition for you to begin creating lasting memories. Positioned in a desirable area of town, this townhouse benefits from easy access to commuter highways while retaining the peace of a family friendly neighbourhood. The property is only moments away from all necessary amenities, making daily errands convenient. Offered at an appealing price, this property is perfectly suited for anyone seeking a quality home in a prime location. Don't miss your chance to own at 120 Howard Crescent, where comfort and convenience beautifully intersect in Orangeville. (id:61852)
Property Details
| MLS® Number | W12150702 |
| Property Type | Single Family |
| Community Name | Orangeville |
| AmenitiesNearBy | Hospital, Schools, Public Transit, Park |
| EquipmentType | Water Heater - Gas |
| ParkingSpaceTotal | 1 |
| RentalEquipmentType | Water Heater - Gas |
Building
| BathroomTotal | 3 |
| BedroomsAboveGround | 3 |
| BedroomsTotal | 3 |
| Age | 31 To 50 Years |
| Appliances | Garage Door Opener Remote(s), Water Softener, Dishwasher, Dryer, Stove, Washer, Window Coverings, Refrigerator |
| BasementDevelopment | Finished |
| BasementType | Full (finished) |
| ConstructionStyleAttachment | Attached |
| CoolingType | Central Air Conditioning |
| ExteriorFinish | Brick |
| FlooringType | Laminate, Carpeted |
| FoundationType | Poured Concrete |
| HalfBathTotal | 1 |
| HeatingFuel | Natural Gas |
| HeatingType | Forced Air |
| StoriesTotal | 2 |
| SizeInterior | 1100 - 1500 Sqft |
| Type | Row / Townhouse |
| UtilityWater | Municipal Water |
Parking
| Attached Garage | |
| Garage |
Land
| Acreage | No |
| FenceType | Fenced Yard |
| LandAmenities | Hospital, Schools, Public Transit, Park |
| Sewer | Sanitary Sewer |
| SizeDepth | 113 Ft ,1 In |
| SizeFrontage | 20 Ft ,7 In |
| SizeIrregular | 20.6 X 113.1 Ft ; Aprd |
| SizeTotalText | 20.6 X 113.1 Ft ; Aprd |
| ZoningDescription | R5 |
Rooms
| Level | Type | Length | Width | Dimensions |
|---|---|---|---|---|
| Second Level | Bedroom 3 | 4.02 m | 2.65 m | 4.02 m x 2.65 m |
| Basement | Recreational, Games Room | 6.66 m | 5.74 m | 6.66 m x 5.74 m |
| Main Level | Living Room | 4.47 m | 3.21 m | 4.47 m x 3.21 m |
| Main Level | Dining Room | 3.25 m | 2.79 m | 3.25 m x 2.79 m |
| Main Level | Kitchen | 5.42 m | 3.09 m | 5.42 m x 3.09 m |
| Upper Level | Primary Bedroom | 4.19 m | 3.18 m | 4.19 m x 3.18 m |
| Upper Level | Bedroom 2 | 3.14 m | 3.02 m | 3.14 m x 3.02 m |
Utilities
| Cable | Available |
| Electricity | Installed |
| Sewer | Installed |
https://www.realtor.ca/real-estate/28317750/120-howard-crescent-orangeville-orangeville
Interested?
Contact us for more information
Jennifer Lynne Horne
Salesperson
14 - 75 First Street
Orangeville, Ontario L9W 2E7
