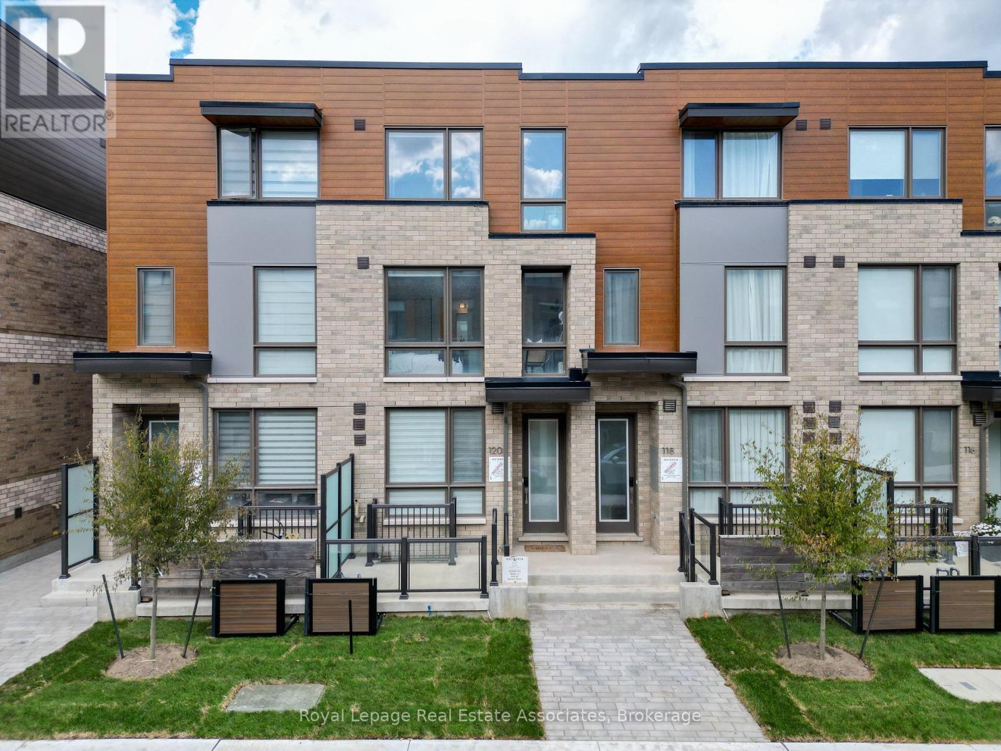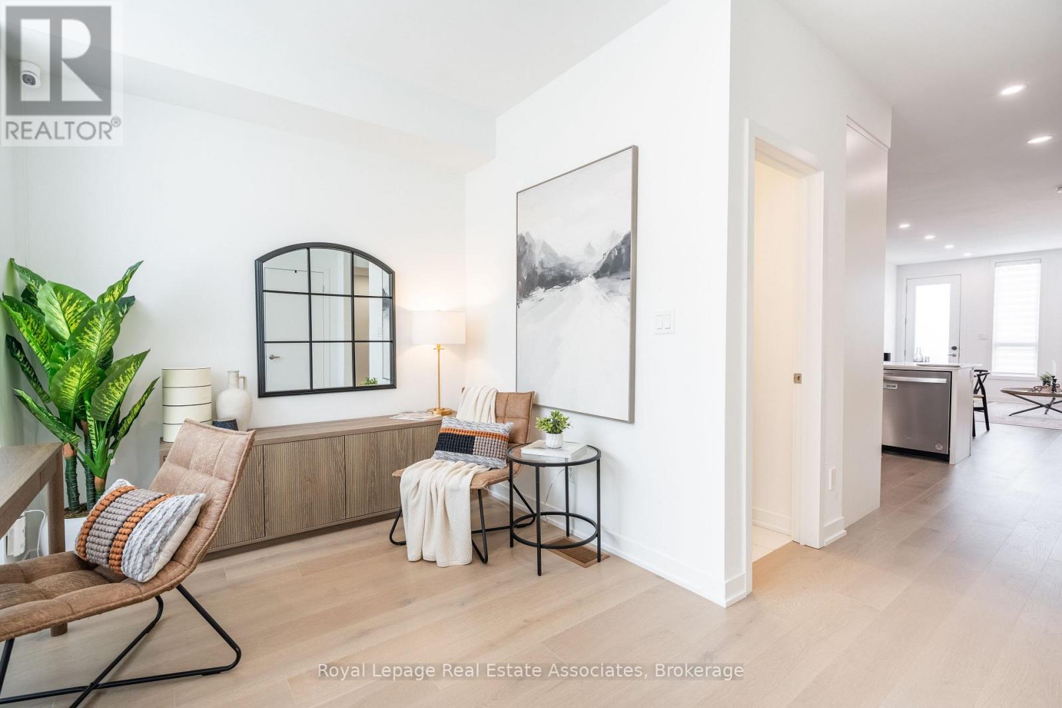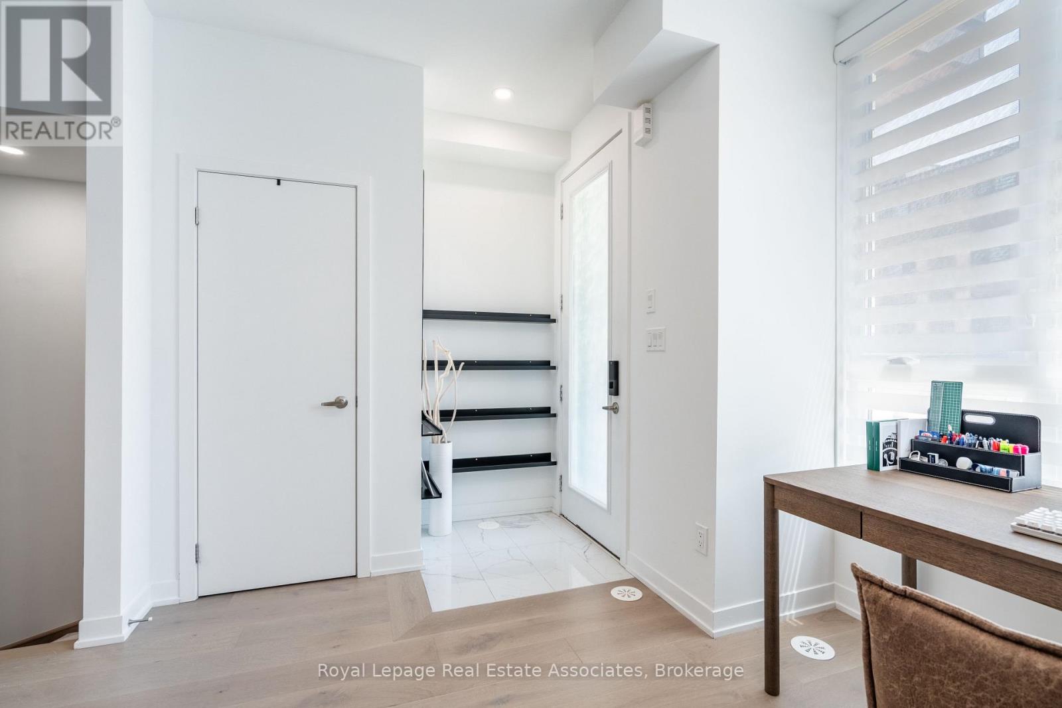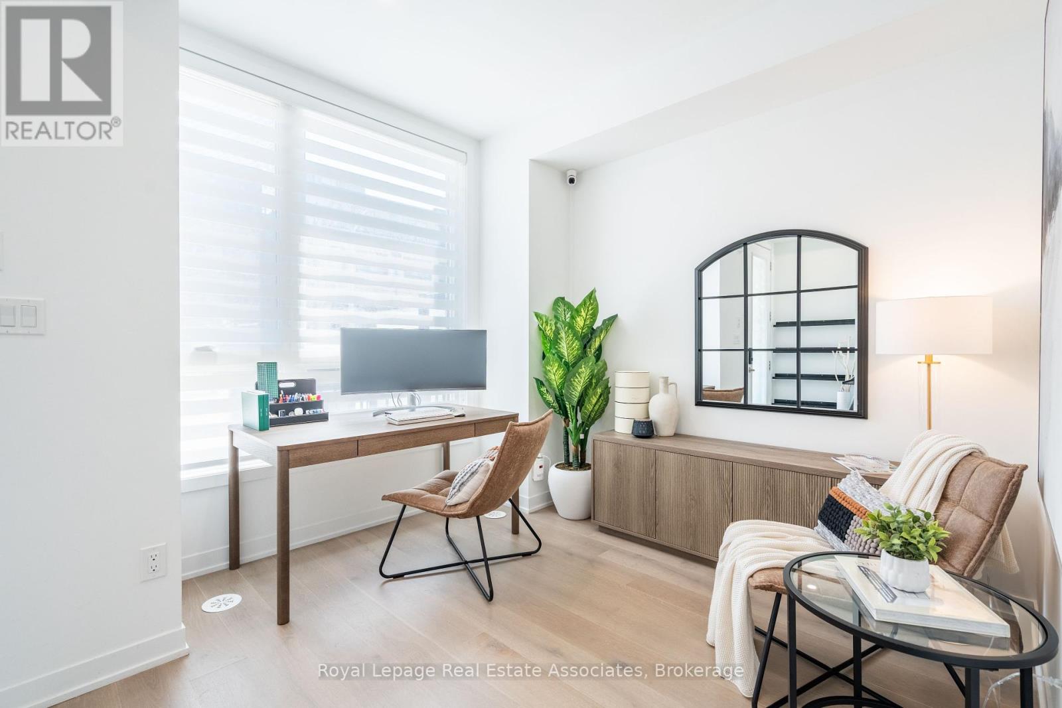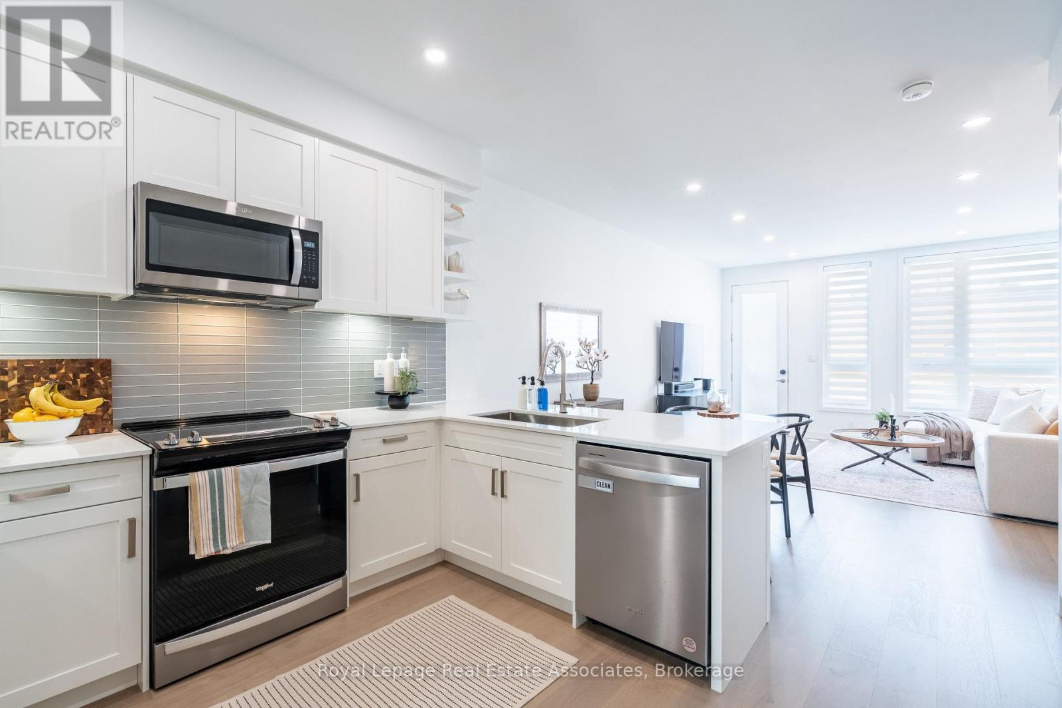120 Green Gardens Boulevard Toronto, Ontario M6A 0E5
$1,299,990Maintenance, Parcel of Tied Land
$273.25 Monthly
Maintenance, Parcel of Tied Land
$273.25 Monthly**Fully registered - no interim occupancy fees** Modern Style Meets Thoughtful Design in This Contemporary Townhome. This beautifully upgraded 4 +1 bedroom, 3.5 bath townhome offers over 2,000 sq ft of stylish, functional living across three bright levels + 668sqft unfinished basement, perfect for families, professionals, or multi-generational living. The main floor features engineered hardwood, pot lights, and 9 smooth ceilings. The modern kitchen is the heart of the home with quartz countertops, stainless steel appliances, a glass tile backsplash, built-in pantry, and under-cabinet lighting. An open-concept living/dining area with a walkout to the fenced backyard patio makes entertaining easy and everyday living seamless. Upstairs, find two spacious bedrooms, a full laundry room, and a 4-piece bath. The third level offers a serene primary retreat with double walk-in closets, a spa-like ensuite, and an additional fourth bedroom perfect for guests or a home office. Additional highlights include upgraded blinds throughout (including blackout with cassette), USB outlets, a smart thermostat, and a detached garage with rear-lane access. Situated in a vibrant, family-friendly neighbourhood close to schools, parks, shopping, transit, and major highways, this is modern Toronto living at its best. (id:61852)
Property Details
| MLS® Number | C12270585 |
| Property Type | Single Family |
| Neigbourhood | North York |
| Community Name | Englemount-Lawrence |
| AmenitiesNearBy | Park, Public Transit, Schools |
| CommunityFeatures | Community Centre |
| EquipmentType | Water Heater |
| Features | Carpet Free |
| ParkingSpaceTotal | 1 |
| RentalEquipmentType | Water Heater |
| Structure | Patio(s) |
Building
| BathroomTotal | 4 |
| BedroomsAboveGround | 4 |
| BedroomsBelowGround | 1 |
| BedroomsTotal | 5 |
| Age | New Building |
| Appliances | Dishwasher, Dryer, Microwave, Hood Fan, Stove, Washer, Window Coverings, Refrigerator |
| BasementDevelopment | Unfinished |
| BasementType | Full (unfinished) |
| ConstructionStyleAttachment | Attached |
| CoolingType | Central Air Conditioning |
| ExteriorFinish | Brick |
| FlooringType | Porcelain Tile, Hardwood, Tile |
| FoundationType | Poured Concrete |
| HalfBathTotal | 1 |
| HeatingFuel | Natural Gas |
| HeatingType | Forced Air |
| StoriesTotal | 3 |
| SizeInterior | 2000 - 2500 Sqft |
| Type | Row / Townhouse |
| UtilityWater | Municipal Water |
Parking
| Detached Garage | |
| Garage |
Land
| Acreage | No |
| FenceType | Fully Fenced |
| LandAmenities | Park, Public Transit, Schools |
| LandscapeFeatures | Landscaped |
| SizeFrontage | 14 Ft ,9 In |
| SizeIrregular | 14.8 Ft |
| SizeTotalText | 14.8 Ft |
| ZoningDescription | Tbd |
Rooms
| Level | Type | Length | Width | Dimensions |
|---|---|---|---|---|
| Second Level | Family Room | 3.51 m | 3 m | 3.51 m x 3 m |
| Second Level | Bedroom 2 | 3.58 m | 3.15 m | 3.58 m x 3.15 m |
| Second Level | Bedroom 3 | 4.34 m | 3.05 m | 4.34 m x 3.05 m |
| Second Level | Laundry Room | 1.85 m | 1.91 m | 1.85 m x 1.91 m |
| Third Level | Primary Bedroom | 4.34 m | 8.51 m | 4.34 m x 8.51 m |
| Third Level | Bedroom 4 | 4.34 m | 3.05 m | 4.34 m x 3.05 m |
| Basement | Other | 4.34 m | 13.39 m | 4.34 m x 13.39 m |
| Main Level | Foyer | Measurements not available | ||
| Main Level | Den | 4.34 m | 3.05 m | 4.34 m x 3.05 m |
| Main Level | Kitchen | 4.34 m | 4.14 m | 4.34 m x 4.14 m |
| Main Level | Dining Room | 4.34 m | 2.74 m | 4.34 m x 2.74 m |
| Main Level | Living Room | 4.34 m | 3.3 m | 4.34 m x 3.3 m |
| Main Level | Pantry | 0.94 m | 1.07 m | 0.94 m x 1.07 m |
Utilities
| Cable | Available |
| Electricity | Available |
| Sewer | Installed |
Interested?
Contact us for more information
Justin Jeffery
Salesperson
521 Main Street
Georgetown, Ontario L7G 3T1
