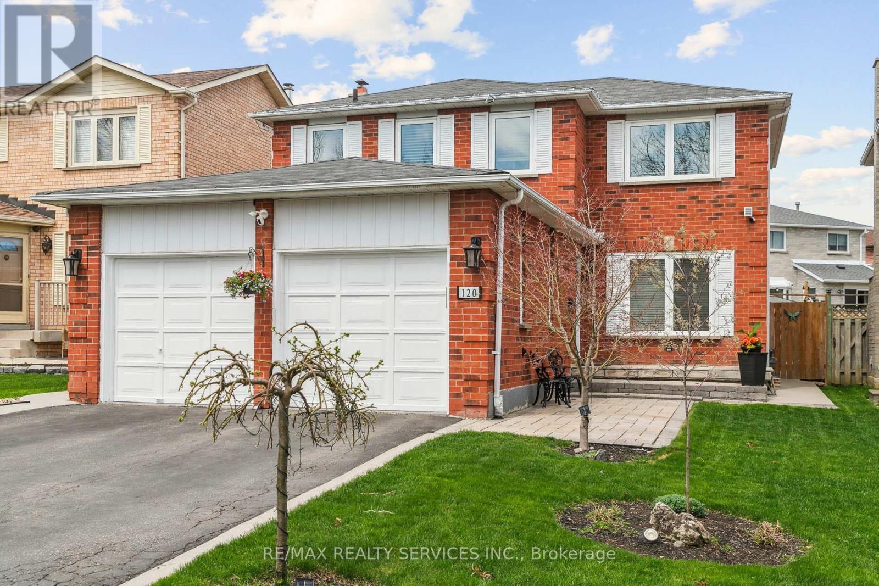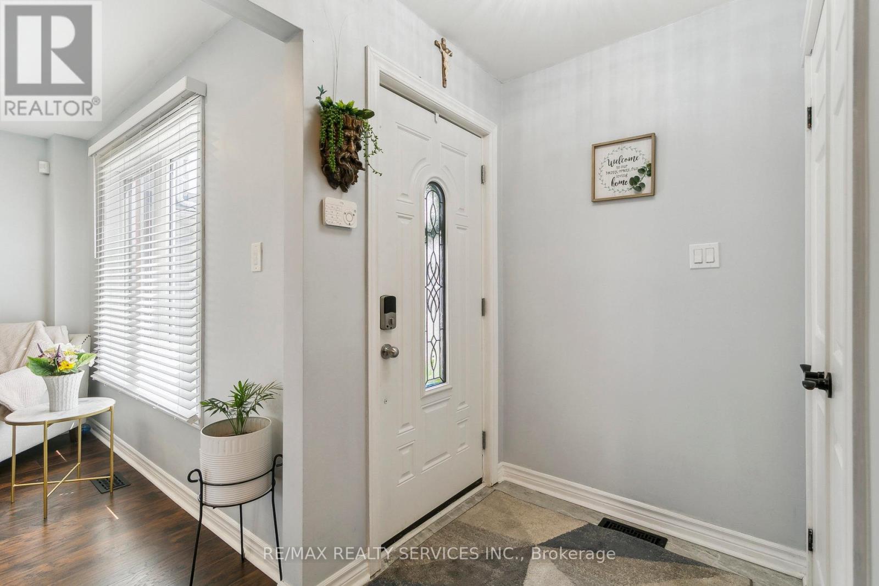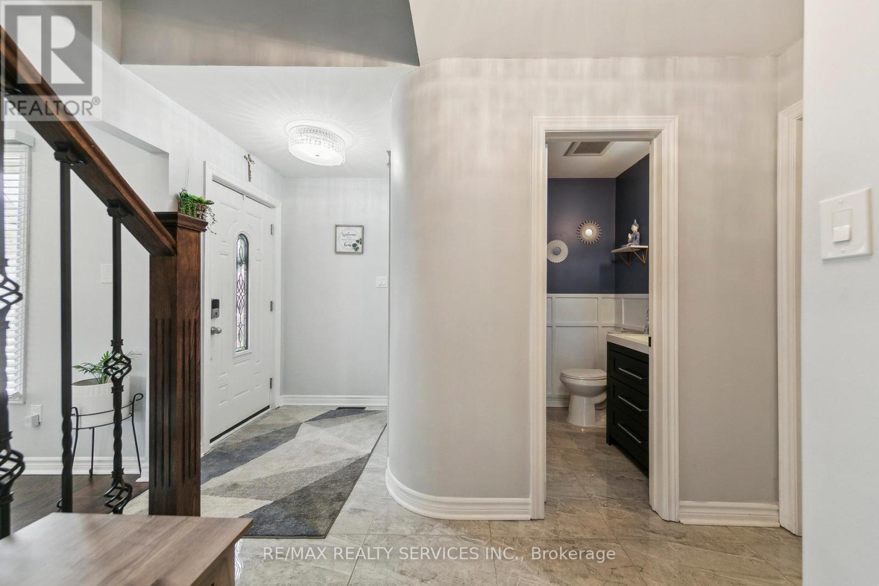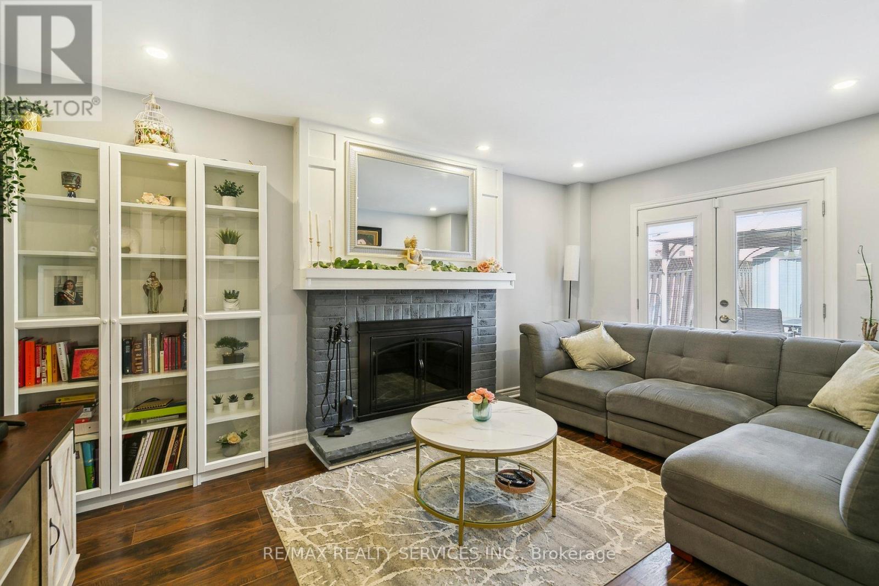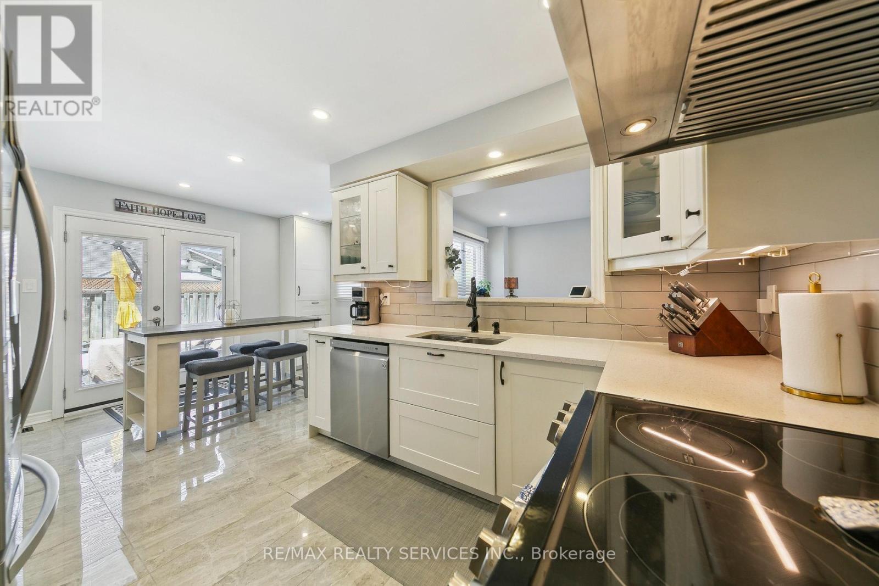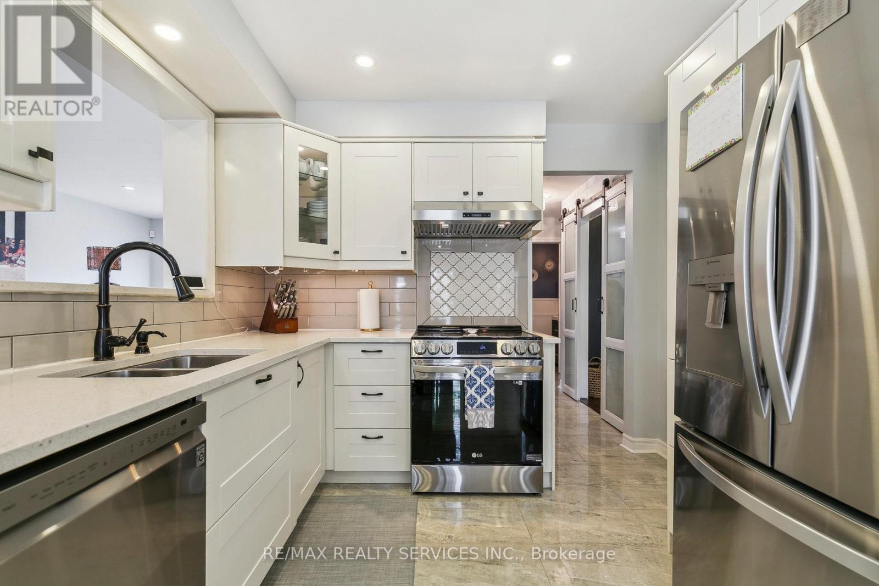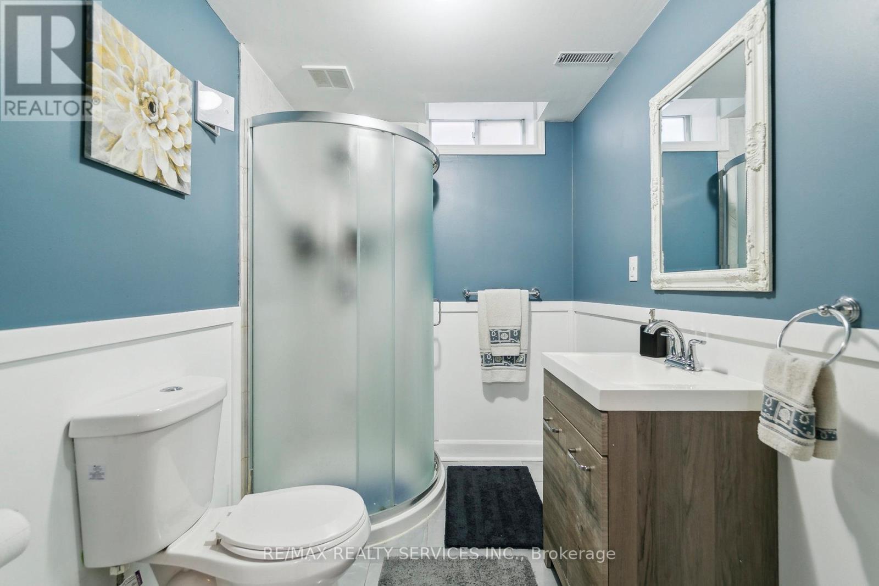4 Bedroom
4 Bathroom
1500 - 2000 sqft
Fireplace
Central Air Conditioning
Forced Air
$1,059,000
Wow, This Is An Absolute Showstopper And A Must-See! ,This Stunning 3+1 Bedroom, Fully Detached Home Offers Luxury, Space, And Practicality For Families. Home Features Separate Living And Family Rooms, With The Family Room Showcasing A Cozy Wood Fireplace, Offers Everything You Need For Comfort And Convenience. Elegance, While The Beautifully Designed Kitchen Is A Chefs Dream ,A Stylish Backsplash, And Stainless Steel Appliances. The Master Bedroom Serves As A Private Retreat, Boasting A Walk-In Closet And A Luxurious 4-Piece Ensuite. All Three Upstairs Bedrooms Are Generously Sized, Offering Comfort And Functionality. The Finished Basement Includes A Bedroom, Living Room, And Full Washroom, Providing Incredible Flexibility. Conveniently Located Close To Parks, Schools, Shopping, And Mt Pleasant GO Station. (All the upgrades done in 2020 as per seller)Family room main level, Living area in basement & basement bedroom are sound proof. Don't Miss Out Book Your Private Viewing Today! (id:61852)
Property Details
|
MLS® Number
|
W12116074 |
|
Property Type
|
Single Family |
|
Neigbourhood
|
Northwood Park |
|
Community Name
|
Northwood Park |
|
ParkingSpaceTotal
|
4 |
Building
|
BathroomTotal
|
4 |
|
BedroomsAboveGround
|
3 |
|
BedroomsBelowGround
|
1 |
|
BedroomsTotal
|
4 |
|
Appliances
|
Dishwasher, Dryer, Stove, Washer, Window Coverings, Refrigerator |
|
BasementDevelopment
|
Finished |
|
BasementType
|
N/a (finished) |
|
ConstructionStyleAttachment
|
Detached |
|
CoolingType
|
Central Air Conditioning |
|
ExteriorFinish
|
Brick |
|
FireplacePresent
|
Yes |
|
FireplaceTotal
|
2 |
|
FlooringType
|
Laminate, Porcelain Tile |
|
FoundationType
|
Concrete |
|
HalfBathTotal
|
1 |
|
HeatingFuel
|
Natural Gas |
|
HeatingType
|
Forced Air |
|
StoriesTotal
|
2 |
|
SizeInterior
|
1500 - 2000 Sqft |
|
Type
|
House |
|
UtilityWater
|
Municipal Water |
Parking
Land
|
Acreage
|
No |
|
Sewer
|
Sanitary Sewer |
|
SizeDepth
|
103 Ft ,1 In |
|
SizeFrontage
|
38 Ft ,9 In |
|
SizeIrregular
|
38.8 X 103.1 Ft |
|
SizeTotalText
|
38.8 X 103.1 Ft |
Rooms
| Level |
Type |
Length |
Width |
Dimensions |
|
Second Level |
Primary Bedroom |
4.62 m |
3.39 m |
4.62 m x 3.39 m |
|
Second Level |
Bedroom 2 |
3.63 m |
2.99 m |
3.63 m x 2.99 m |
|
Second Level |
Bedroom 3 |
3.35 m |
4.05 m |
3.35 m x 4.05 m |
|
Basement |
Other |
2.01 m |
3.65 m |
2.01 m x 3.65 m |
|
Basement |
Living Room |
2.83 m |
4.2 m |
2.83 m x 4.2 m |
|
Basement |
Bedroom |
4.26 m |
3.04 m |
4.26 m x 3.04 m |
|
Basement |
Other |
4.57 m |
3.48 m |
4.57 m x 3.48 m |
|
Main Level |
Living Room |
2.2 m |
2.7 m |
2.2 m x 2.7 m |
|
Main Level |
Laundry Room |
2.2 m |
2.7 m |
2.2 m x 2.7 m |
|
Main Level |
Family Room |
3.23 m |
4.99 m |
3.23 m x 4.99 m |
|
Main Level |
Dining Room |
3.35 m |
6.4 m |
3.35 m x 6.4 m |
|
Main Level |
Kitchen |
4.14 m |
5.48 m |
4.14 m x 5.48 m |
Utilities
https://www.realtor.ca/real-estate/28242589/120-flowertown-avenue-brampton-northwood-park-northwood-park


