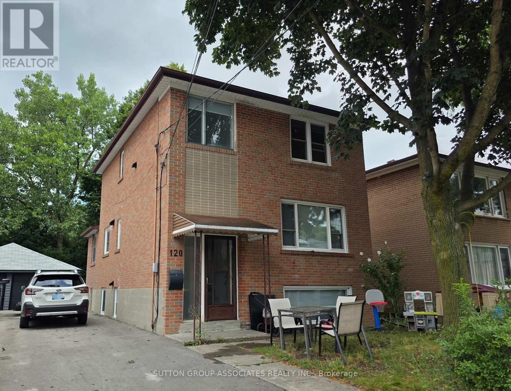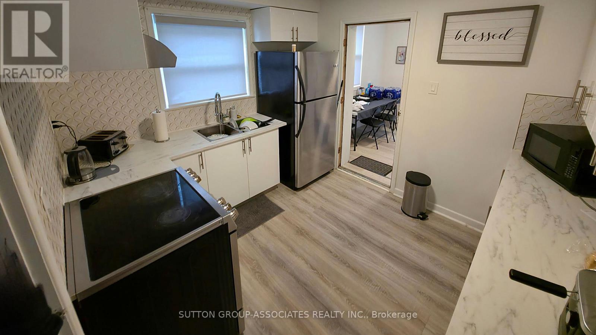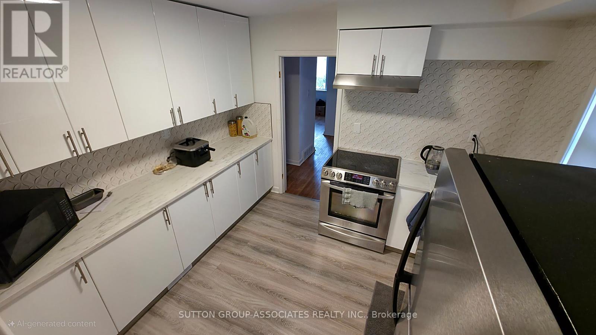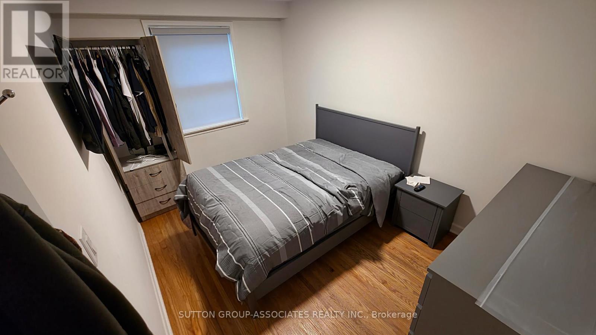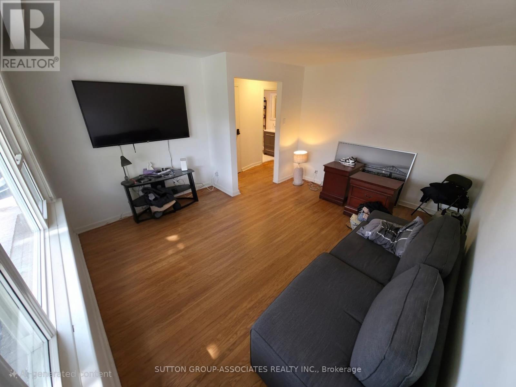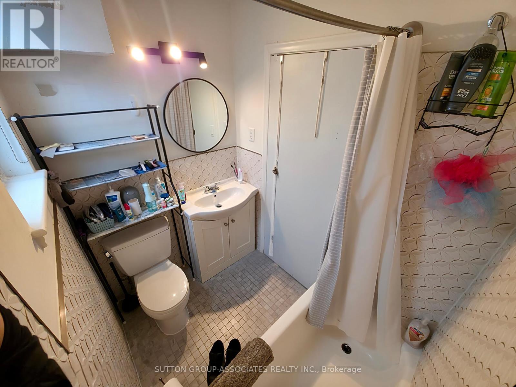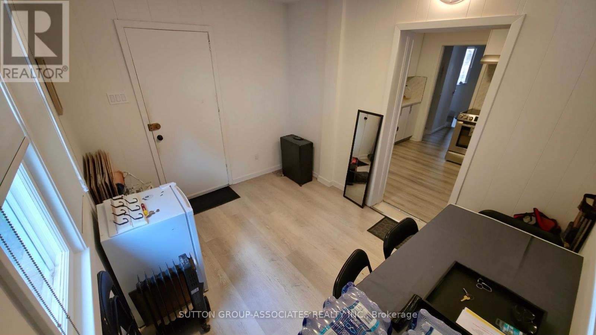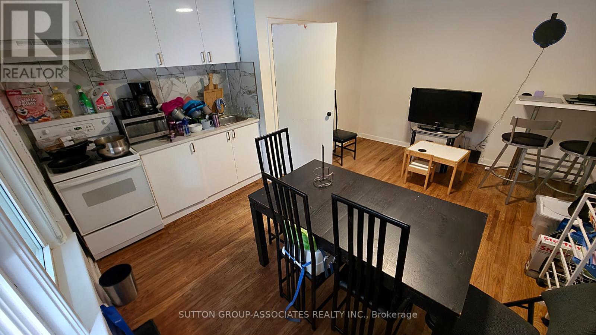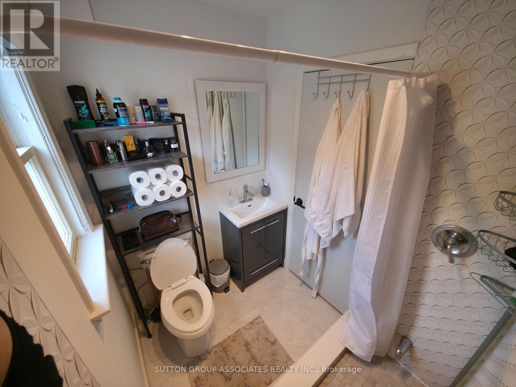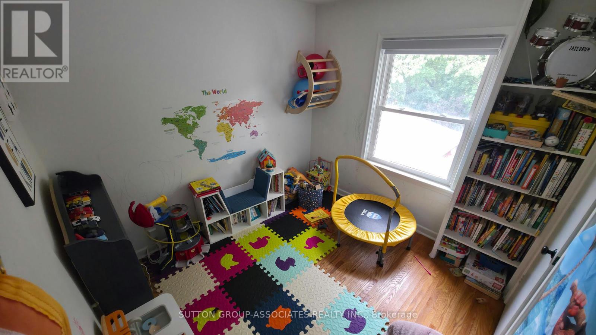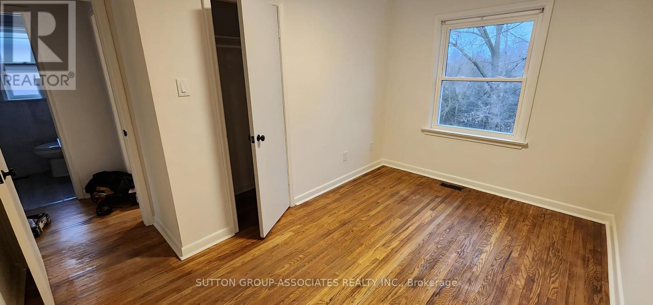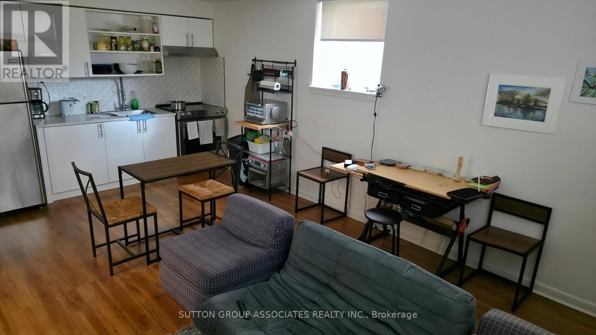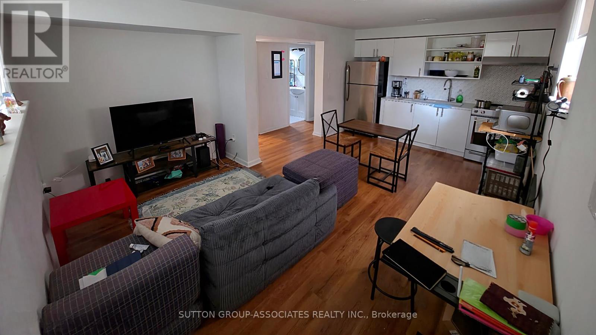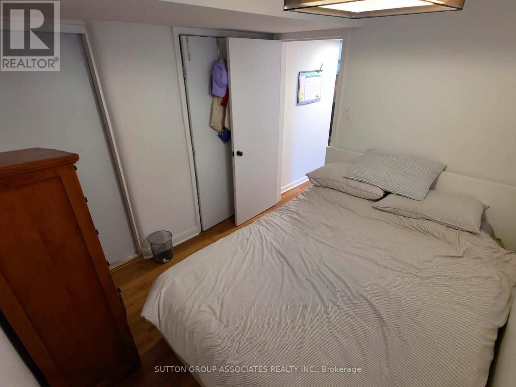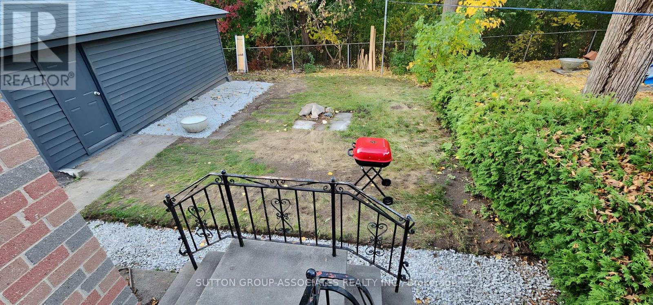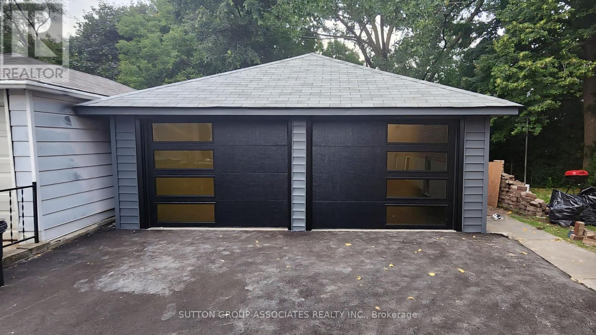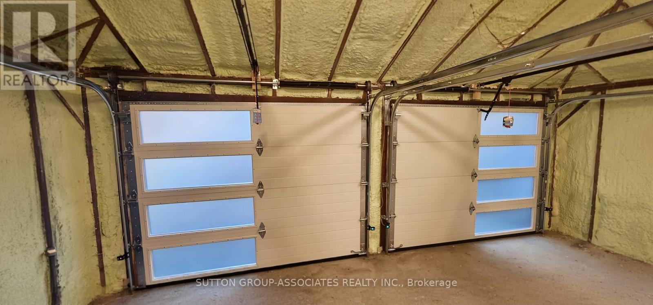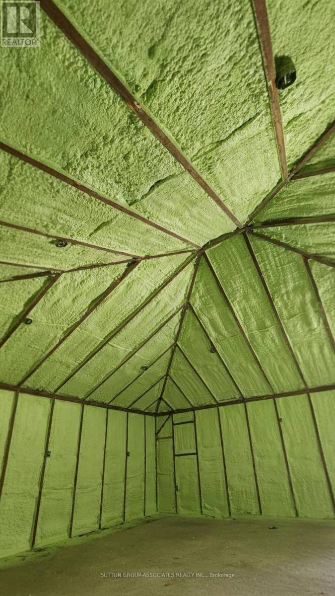120 Edinborough Court Toronto, Ontario M6N 2E8
$1,395,000
***OVER $100,000.00 YEARLY INCOME*** Utilities Paid By Tenants. Discover this exceptional investment potential with this charming, renovated detached home situated on a potential double lot, featuring three distinct, self-contained units, each meticulously modernized with updated kitchens and bathrooms throughout. The upper level offers a 2-bedroom unit, the main floor presents a 2-bedroom unit, and the lower level provides an additional 1-bedroom unit, all contributing to significant rental income possibilities. This property also boasts a private driveway with parking for 6 vehicles and garage for 2 vehicles and a sauna. Located on a quiet street with direct access to a park, it offers a serene environment while providing easy access to public transportation, highways, and numerous local stores. Buyers should note that they will assume all tenants, and the sellers do no represent or warrant the retrofit status of the basement. (id:61852)
Property Details
| MLS® Number | W12363492 |
| Property Type | Single Family |
| Neigbourhood | Rockcliffe-Smythe |
| Community Name | Rockcliffe-Smythe |
| AmenitiesNearBy | Golf Nearby, Park, Public Transit |
| Features | Carpet Free, Sauna |
| ParkingSpaceTotal | 8 |
Building
| BathroomTotal | 3 |
| BedroomsAboveGround | 3 |
| BedroomsBelowGround | 1 |
| BedroomsTotal | 4 |
| Appliances | Dryer, Stove, Washer, Refrigerator |
| BasementDevelopment | Finished |
| BasementFeatures | Walk Out, Separate Entrance |
| BasementType | N/a (finished), N/a |
| ConstructionStyleAttachment | Detached |
| CoolingType | Central Air Conditioning |
| ExteriorFinish | Brick |
| FoundationType | Unknown |
| HeatingFuel | Natural Gas |
| HeatingType | Forced Air |
| StoriesTotal | 2 |
| SizeInterior | 1100 - 1500 Sqft |
| Type | House |
| UtilityWater | Municipal Water |
Parking
| Detached Garage | |
| Garage | |
| Tandem |
Land
| Acreage | No |
| LandAmenities | Golf Nearby, Park, Public Transit |
| Sewer | Sanitary Sewer |
| SizeDepth | 100 Ft ,1 In |
| SizeFrontage | 50 Ft ,1 In |
| SizeIrregular | 50.1 X 100.1 Ft |
| SizeTotalText | 50.1 X 100.1 Ft |
| SurfaceWater | Lake/pond |
Rooms
| Level | Type | Length | Width | Dimensions |
|---|---|---|---|---|
| Second Level | Kitchen | 4.26 m | 4.57 m | 4.26 m x 4.57 m |
| Second Level | Living Room | 4.26 m | 4.57 m | 4.26 m x 4.57 m |
| Second Level | Bedroom | 3.04 m | 3.35 m | 3.04 m x 3.35 m |
| Second Level | Bedroom 2 | 3.35 m | 2.74 m | 3.35 m x 2.74 m |
| Lower Level | Bedroom | 3.04 m | 3.35 m | 3.04 m x 3.35 m |
| Lower Level | Recreational, Games Room | 3.6576 m | 3.04 m | 3.6576 m x 3.04 m |
| Lower Level | Kitchen | 4.26 m | 4.72 m | 4.26 m x 4.72 m |
| Lower Level | Living Room | 4.26 m | 4.72 m | 4.26 m x 4.72 m |
| Main Level | Kitchen | 3.04 m | 3.35 m | 3.04 m x 3.35 m |
| Main Level | Living Room | 4.26 m | 4.57 m | 4.26 m x 4.57 m |
| Main Level | Bedroom | 2.74 m | 3.96 m | 2.74 m x 3.96 m |
| Main Level | Office | 3.04 m | 3.35 m | 3.04 m x 3.35 m |
Interested?
Contact us for more information
Jose C. Nieves
Salesperson
358 Davenport Road
Toronto, Ontario M5R 1K6
