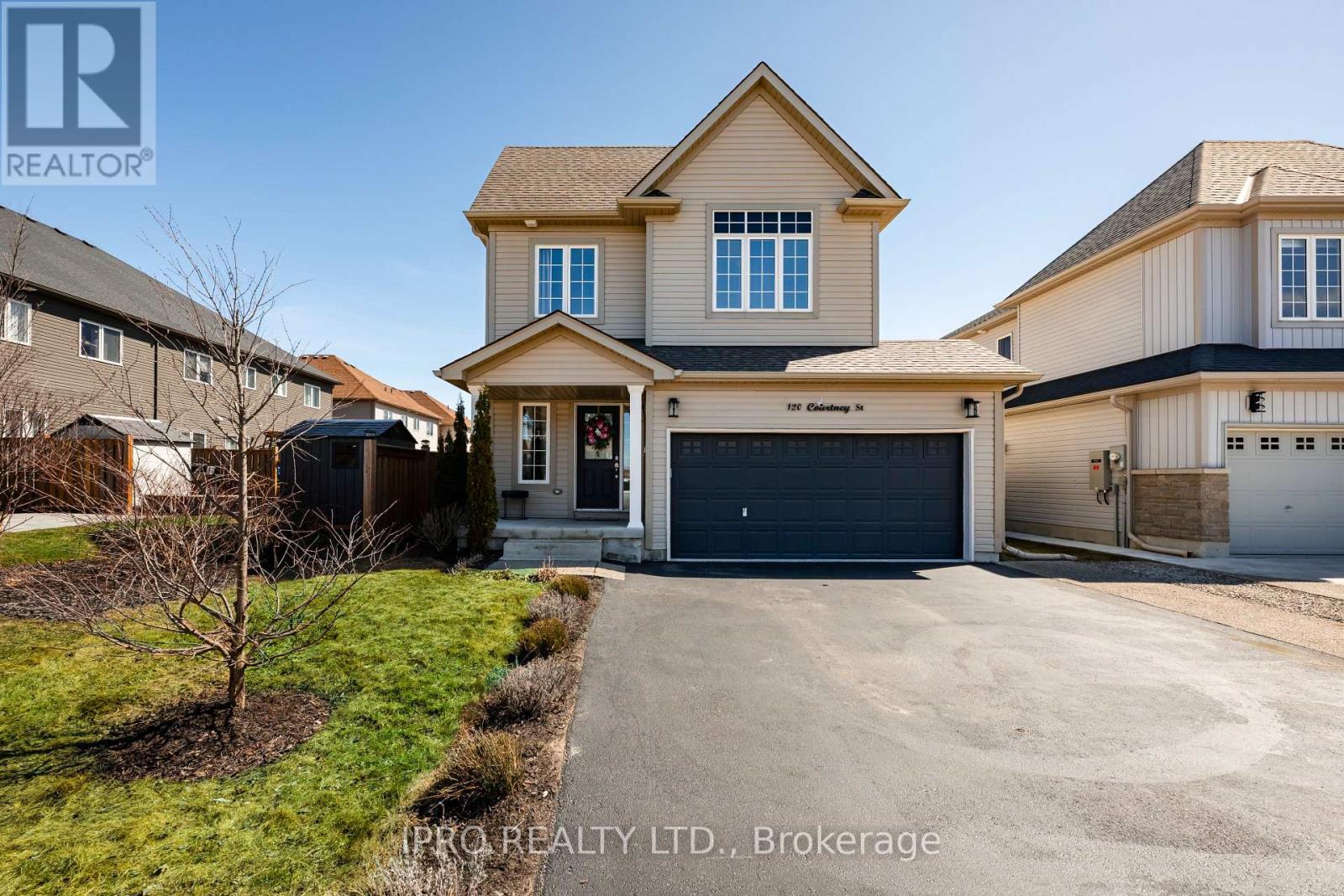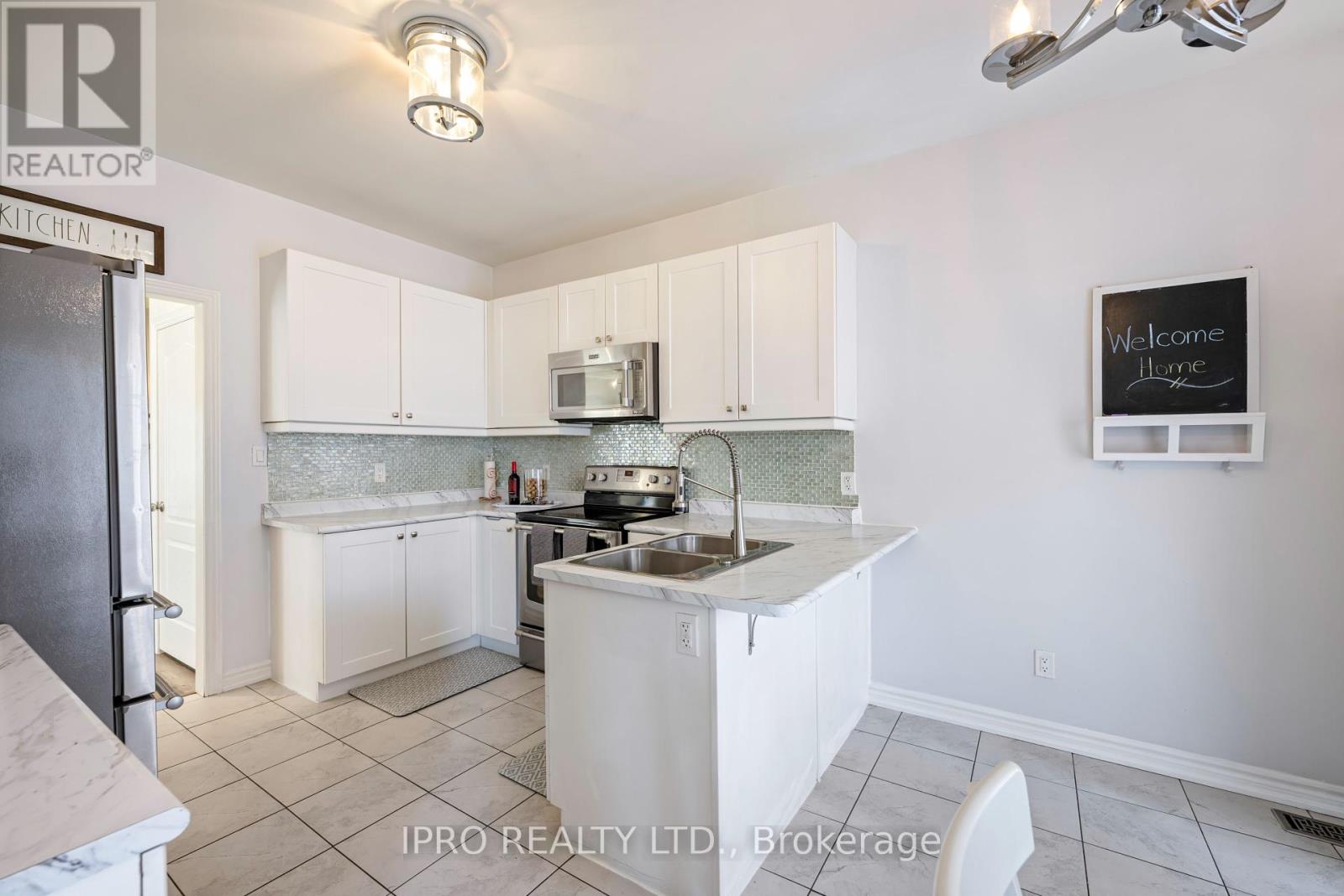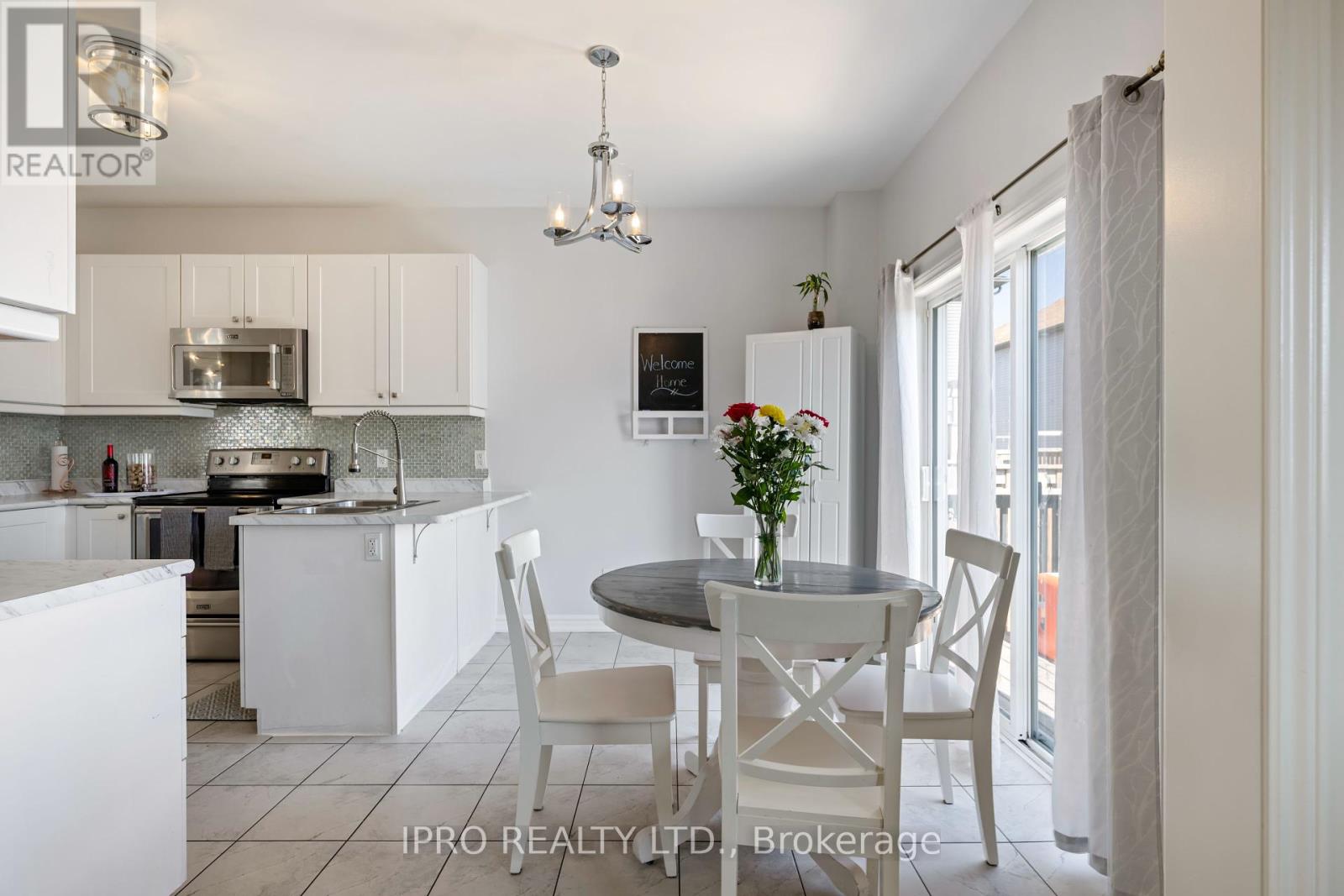120 Courtney Street Centre Wellington, Ontario N1M 0E3
$869,999
Welcome to this beautiful 3+1 bedroom, 4-bathroom home in the charming town of Fergus, Ontario. Built in 2017, this well-maintained property offers a spacious layout with well-defined living areas, perfect for families or those looking for additional space.The fully finished basement includes a bathroom and a rough-in for a kitchen, creating a fantastic opportunity for multi-family living or an in-law suite. With an extended parking area that accommodates three cars, this home offers both convenience and functionality.Situated in a desirable neighborhood, this home is close to schools, parks, and local amenities, making it an excellent choice for families. Dont miss your chance to own this versatile and move-in-ready home in the heart of Fergus! (id:61852)
Property Details
| MLS® Number | X12058603 |
| Property Type | Single Family |
| Community Name | Fergus |
| AmenitiesNearBy | Schools, Park, Hospital |
| CommunityFeatures | School Bus |
| ParkingSpaceTotal | 5 |
Building
| BathroomTotal | 4 |
| BedroomsAboveGround | 3 |
| BedroomsBelowGround | 1 |
| BedroomsTotal | 4 |
| Age | 6 To 15 Years |
| Appliances | Garage Door Opener Remote(s), Central Vacuum, Water Softener, Blinds, Dishwasher, Dryer, Garage Door Opener, Microwave, Stove, Washer, Refrigerator |
| BasementDevelopment | Finished |
| BasementType | N/a (finished) |
| ConstructionStyleAttachment | Detached |
| CoolingType | Central Air Conditioning |
| ExteriorFinish | Vinyl Siding |
| FlooringType | Vinyl, Ceramic, Hardwood, Carpeted |
| FoundationType | Poured Concrete |
| HalfBathTotal | 1 |
| HeatingFuel | Natural Gas |
| HeatingType | Forced Air |
| StoriesTotal | 2 |
| SizeInterior | 1500 - 2000 Sqft |
| Type | House |
| UtilityWater | Municipal Water |
Parking
| Attached Garage | |
| Garage |
Land
| Acreage | No |
| FenceType | Fenced Yard |
| LandAmenities | Schools, Park, Hospital |
| Sewer | Sanitary Sewer |
| SizeDepth | 114 Ft ,10 In |
| SizeFrontage | 39 Ft ,6 In |
| SizeIrregular | 39.5 X 114.9 Ft |
| SizeTotalText | 39.5 X 114.9 Ft |
| ZoningDescription | Residential |
Rooms
| Level | Type | Length | Width | Dimensions |
|---|---|---|---|---|
| Basement | Recreational, Games Room | 3.16 m | 4.91 m | 3.16 m x 4.91 m |
| Basement | Den | 2.46 m | 4.9 m | 2.46 m x 4.9 m |
| Basement | Bedroom 4 | 3.29 m | 3.99 m | 3.29 m x 3.99 m |
| Main Level | Dining Room | 3.08 m | 2.4 m | 3.08 m x 2.4 m |
| Main Level | Family Room | 3.5 m | 5.18 m | 3.5 m x 5.18 m |
| Main Level | Living Room | 3.68 m | 4.23 m | 3.68 m x 4.23 m |
| Upper Level | Primary Bedroom | 4.23 m | 5.3 m | 4.23 m x 5.3 m |
| Upper Level | Bedroom 2 | 3.77 m | 2.19 m | 3.77 m x 2.19 m |
| Upper Level | Bedroom 3 | 3.77 m | 2.19 m | 3.77 m x 2.19 m |
| Upper Level | Laundry Room | 1.43 m | 2.19 m | 1.43 m x 2.19 m |
Utilities
| Sewer | Installed |
https://www.realtor.ca/real-estate/28113246/120-courtney-street-centre-wellington-fergus-fergus
Interested?
Contact us for more information
Julie Huppe
Salesperson
41 Broadway Ave Unit 3
Orangeville, Ontario L9W 1J7






































