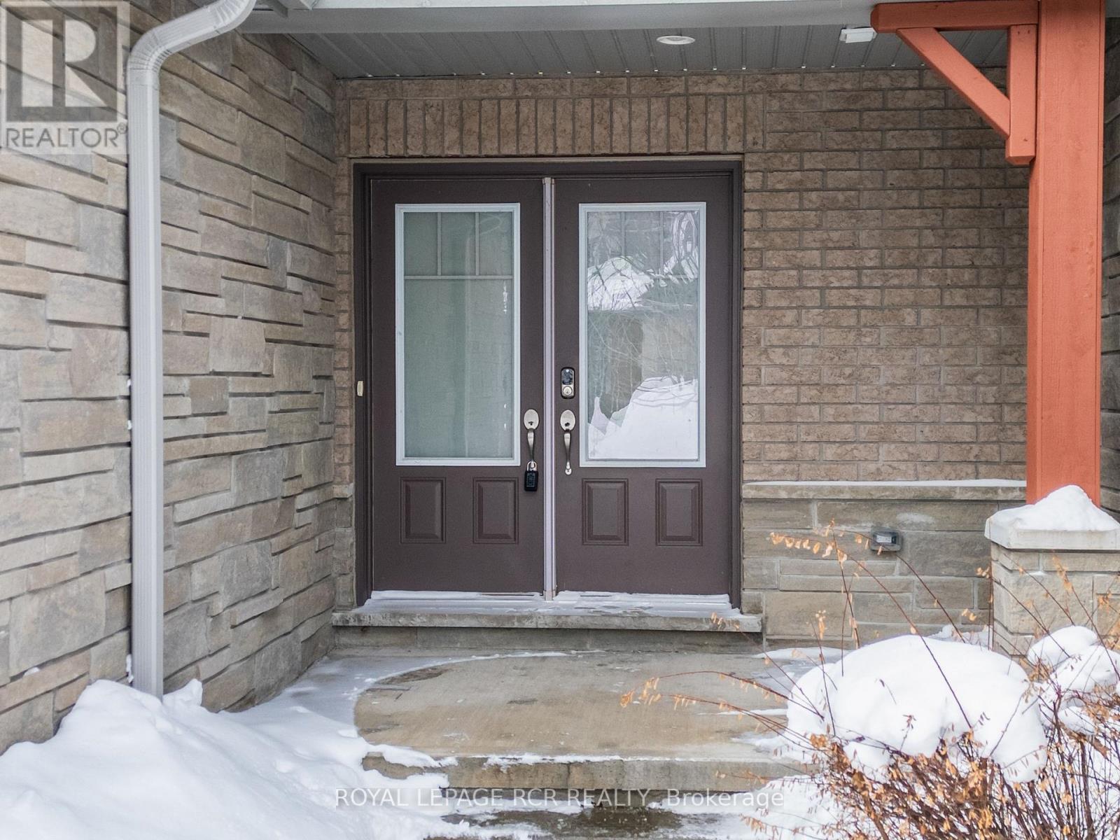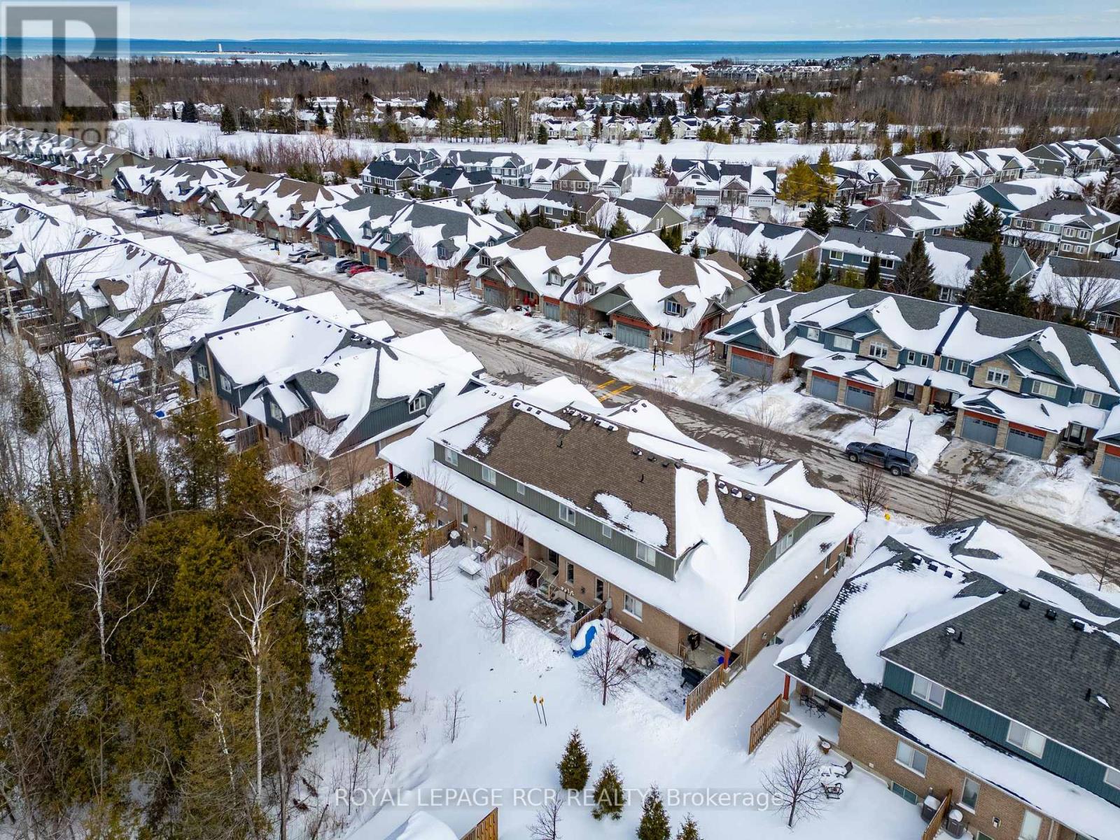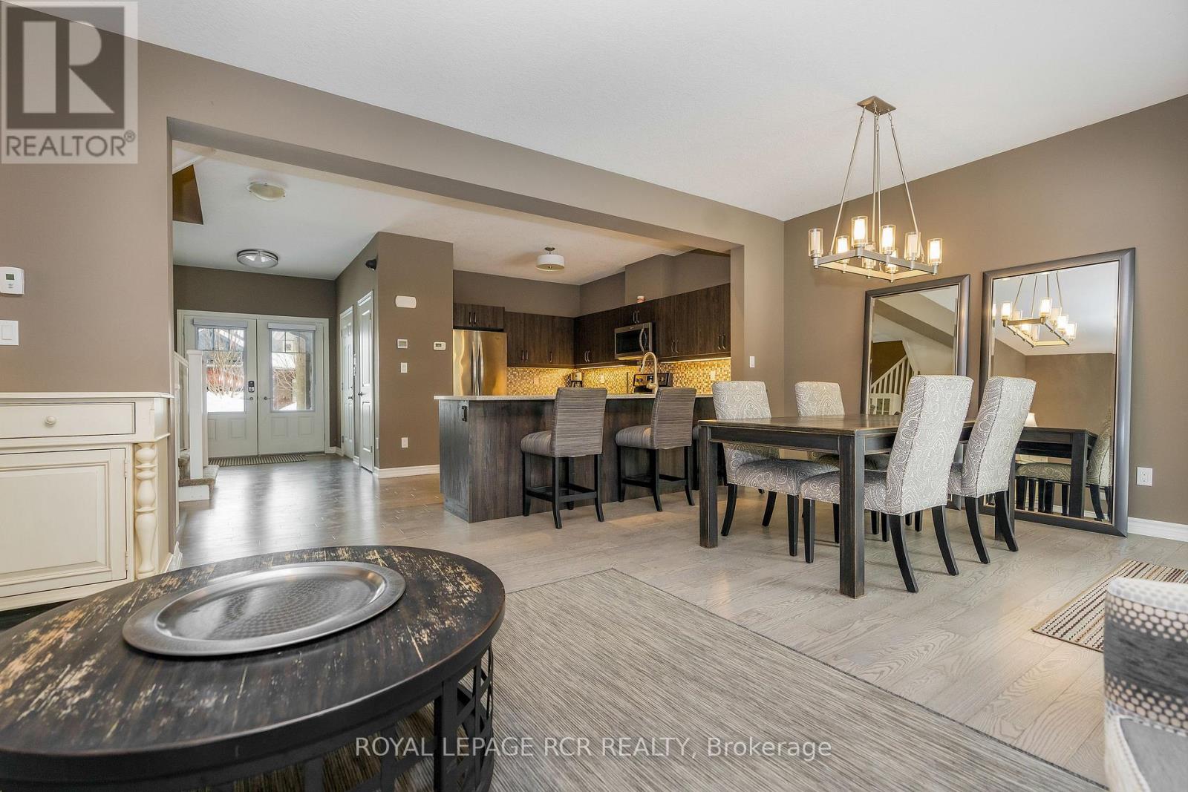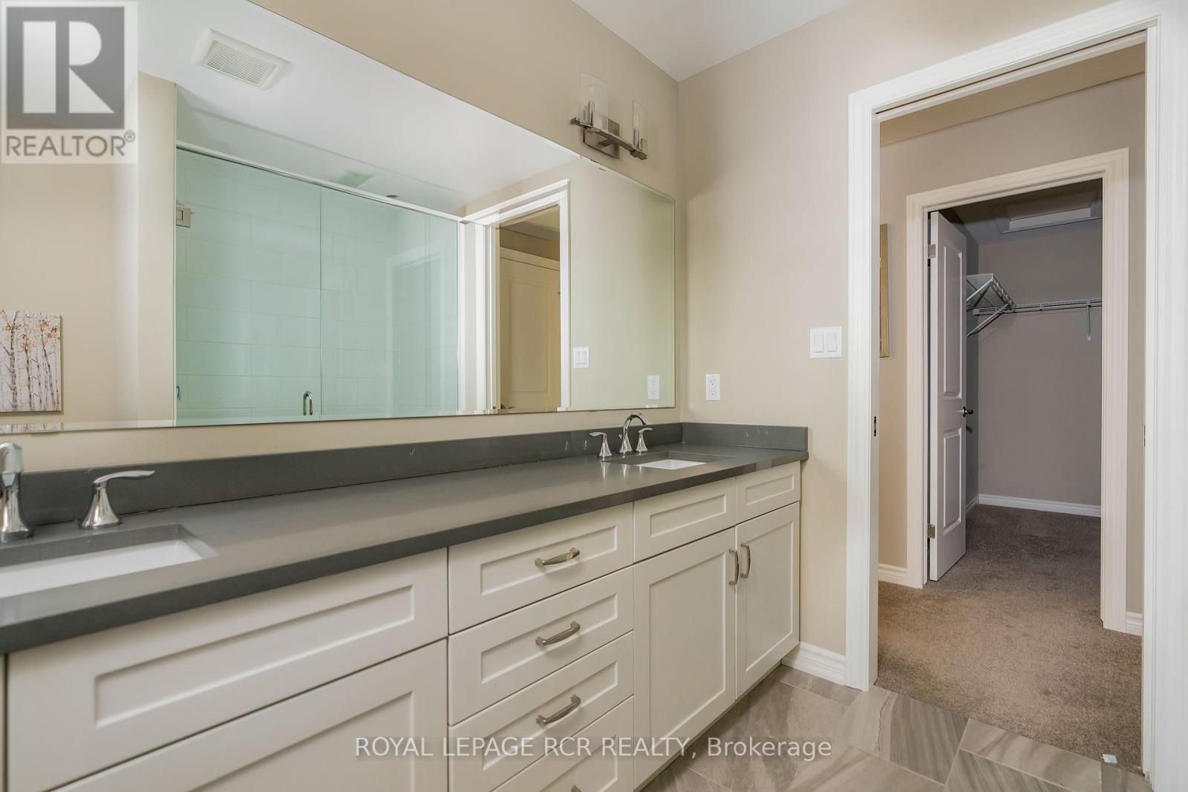120 Conservation Way Collingwood, Ontario L9Y 0G2
$889,000Maintenance, Common Area Maintenance, Insurance, Parking
$404.39 Monthly
Maintenance, Common Area Maintenance, Insurance, Parking
$404.39 MonthlyDesirable Silver Glen Preserve In The Heart Of Collingwood. Beautiful 3 Bedroom, 3 Bathroom Open Concept With Very Spacious Foyer With 2 Piece Powder Room & Direct Door To Garage. Huge Chef's Kitchen Equipped With Stainless Steel Appliances, Abundant Cabinetry & Counter tops. Kitchen Overlooks Cozy Great Room With Gas Fireplace & Westview Windows With California Shutters. Dinning Room Accommodates A Large Harvest Table & Has A Walkout To The Back Patio. 2nd Floor Provides 3 Bedrooms & 2 Full Bathrooms. Primary Bedroom Offers 4 Piece Ensuite With Double Sinks, Glass Shower & Large Walk In Closet. Two Additional Bright & Spacious Bedrooms, One With A Walk In Closet & the Other With a Regular Closet. *** Fully Furnished *** (id:61852)
Property Details
| MLS® Number | S11981891 |
| Property Type | Single Family |
| Community Name | Collingwood |
| AmenitiesNearBy | Schools, Beach, Hospital, Marina, Ski Area |
| CommunityFeatures | Pet Restrictions |
| Features | Backs On Greenbelt |
| ParkingSpaceTotal | 2 |
| Structure | Patio(s) |
Building
| BathroomTotal | 3 |
| BedroomsAboveGround | 3 |
| BedroomsTotal | 3 |
| Age | 6 To 10 Years |
| Amenities | Exercise Centre, Recreation Centre, Sauna |
| Appliances | Water Softener, Dishwasher, Microwave, Stove, Refrigerator |
| BasementDevelopment | Unfinished |
| BasementType | N/a (unfinished) |
| CoolingType | Central Air Conditioning |
| ExteriorFinish | Brick, Stone |
| FireProtection | Alarm System, Smoke Detectors |
| FireplacePresent | Yes |
| FireplaceTotal | 1 |
| FlooringType | Hardwood |
| HalfBathTotal | 1 |
| HeatingFuel | Natural Gas |
| HeatingType | Forced Air |
| StoriesTotal | 2 |
| SizeInterior | 1399.9886 - 1598.9864 Sqft |
| Type | Row / Townhouse |
Parking
| Attached Garage | |
| Garage |
Land
| Acreage | No |
| LandAmenities | Schools, Beach, Hospital, Marina, Ski Area |
| LandscapeFeatures | Landscaped |
| ZoningDescription | R3-21 |
Rooms
| Level | Type | Length | Width | Dimensions |
|---|---|---|---|---|
| Second Level | Primary Bedroom | 6.09 m | 3.74 m | 6.09 m x 3.74 m |
| Second Level | Bedroom 2 | 3.08 m | 4.14 m | 3.08 m x 4.14 m |
| Second Level | Bedroom 3 | 3.38 m | 3.53 m | 3.38 m x 3.53 m |
| Lower Level | Laundry Room | 6.79 m | 10.45 m | 6.79 m x 10.45 m |
| Ground Level | Kitchen | 3.5 m | 4.17 m | 3.5 m x 4.17 m |
| Ground Level | Living Room | 3.65 m | 4.81 m | 3.65 m x 4.81 m |
| Ground Level | Dining Room | 3.13 m | 3.56 m | 3.13 m x 3.56 m |
https://www.realtor.ca/real-estate/27937792/120-conservation-way-collingwood-collingwood
Interested?
Contact us for more information
Neil Moutrey
Salesperson
14 - 75 First Street
Orangeville, Ontario L9W 2E7



















































