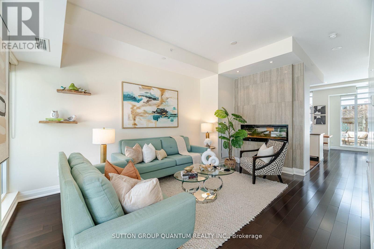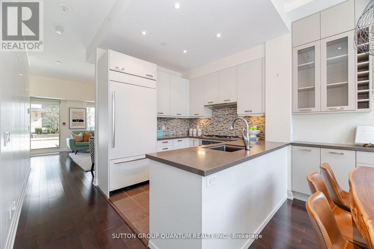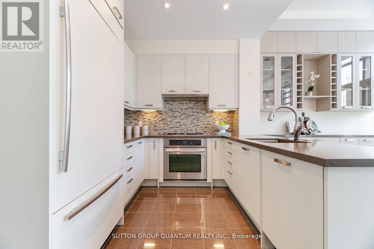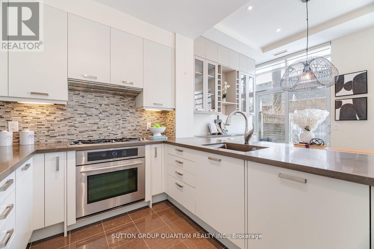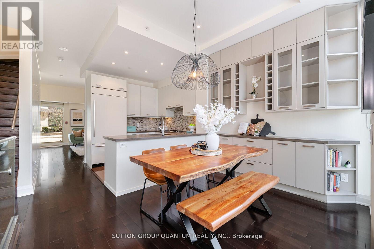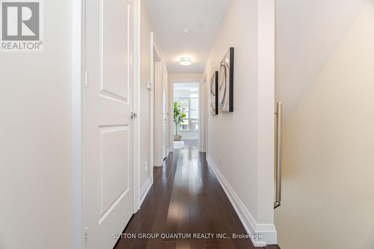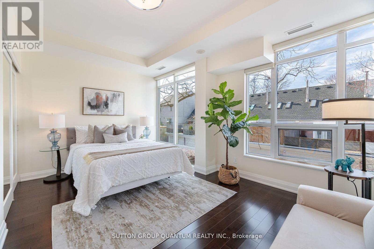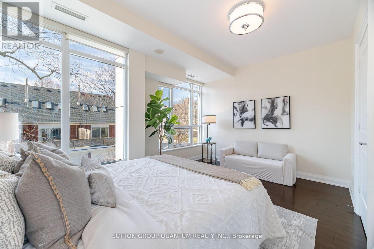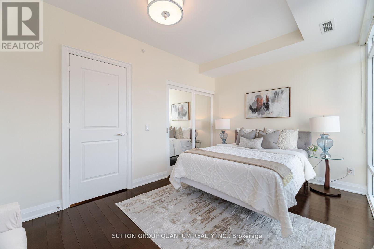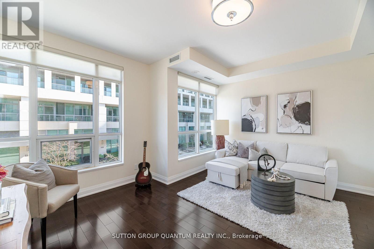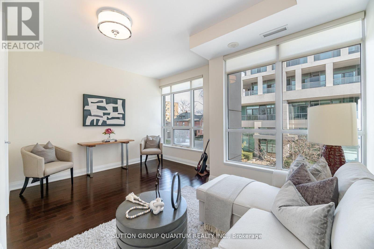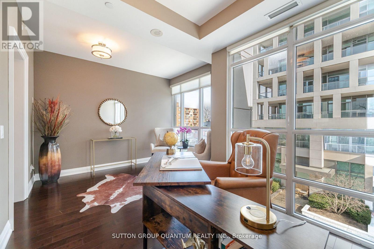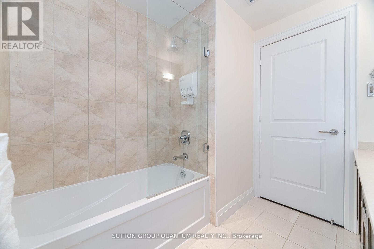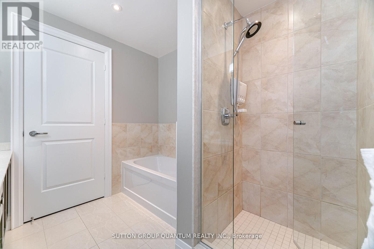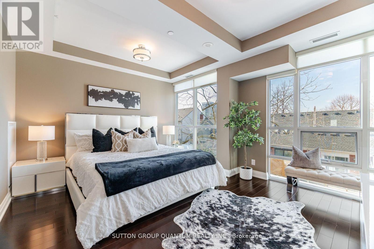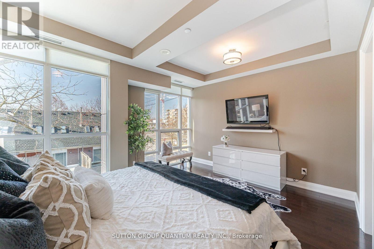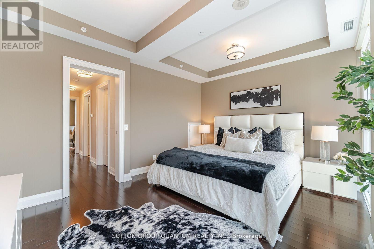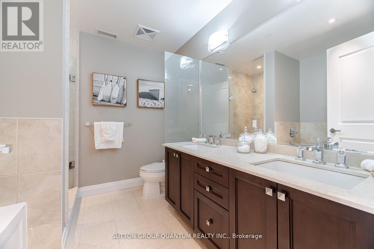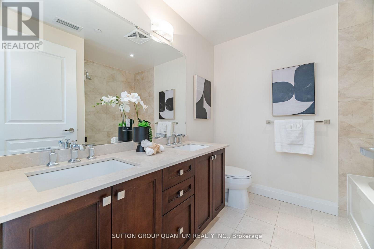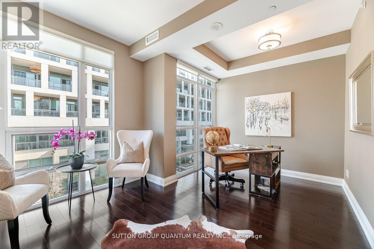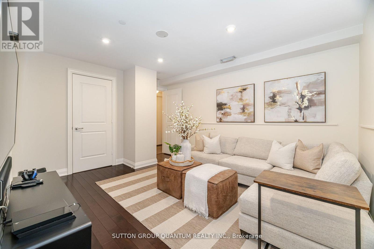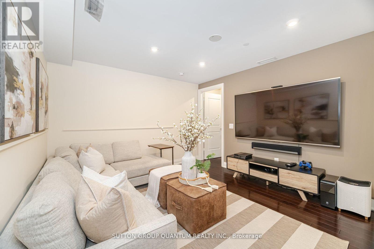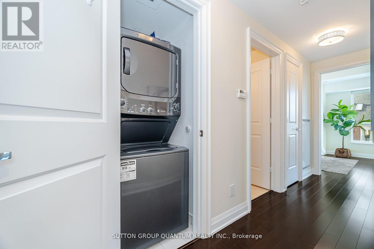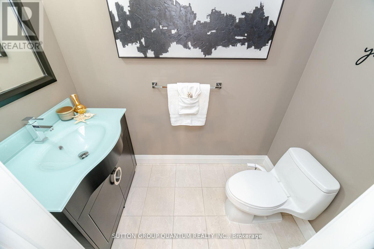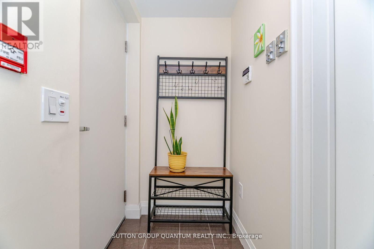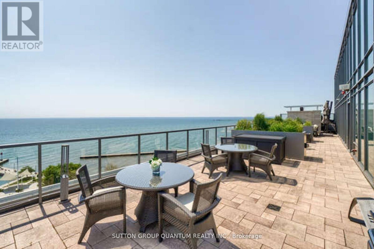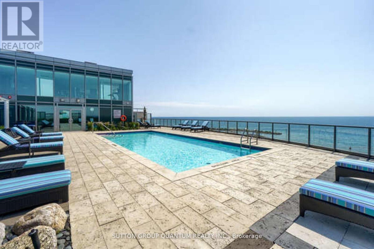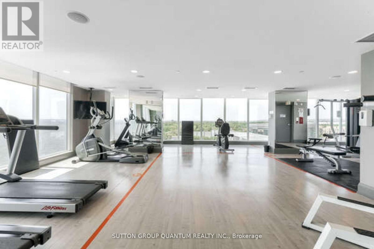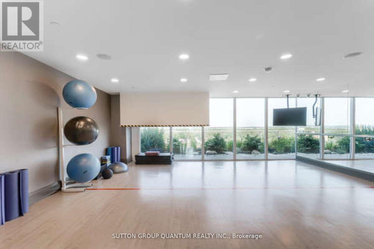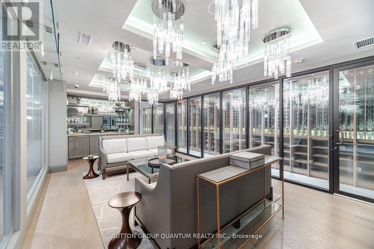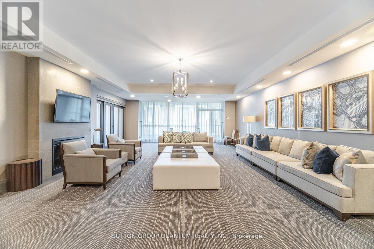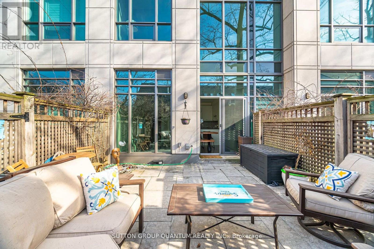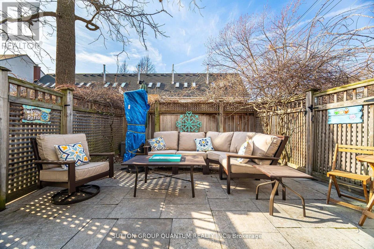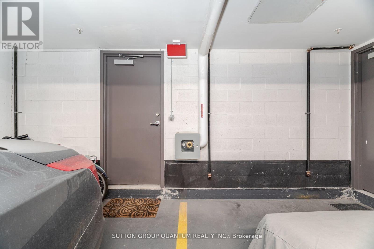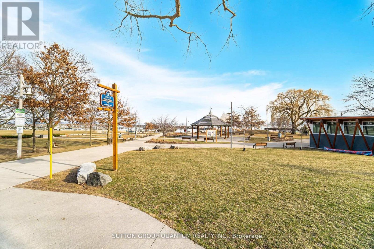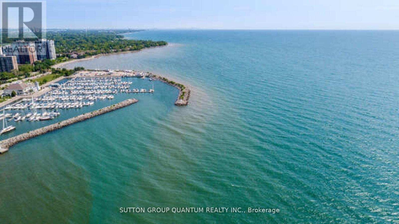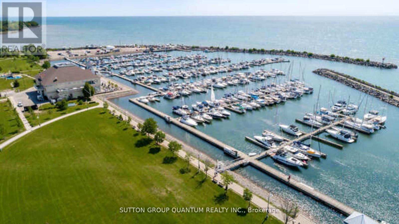120 - 56 Jones Street Oakville, Ontario L6L 3E5
$1,798,000Maintenance, Heat, Common Area Maintenance, Insurance, Water, Parking
$664.78 Monthly
Maintenance, Heat, Common Area Maintenance, Insurance, Water, Parking
$664.78 MonthlyBronte living at its best !!! Where everything you need is right outside your door . This 3 storey modern executive townhome has is all with each level having bright open rooms - 4 bedrooms, 3 bathrooms , finished basement , walking distance to the waterfront , local markets and neighbourhood cafes . Located in the highly sought after upscale Shores Condominium complex . This executive townhome has it all with 2153 sq ft of interior space. Living room , with 10ft ceilings, hardwood floors, electric fireplace , Oversized windows. Gourmet kitchen with custom cabinets, quartz counters, B/I appliances ,Dining area, walkout to a large private fenced backyard. Primary bedroom with 5 piece ensuite ,walk in closet, 9ft ceiling, floor to ceiling windows. 3 other large bedrooms with 9ft ceilings, hardwood floors and a spectacular view of the water. Finished basement with a 80 inch TV, 2 piece bathroom , exit to 2 indoor parking spaces steps from your door and with 24/7 concierge service . This is the perfect place to call home optional furnishings in this townhome is the perfect choice if youre ready to simplify without giving up space or comfort . In the heart of Bronte Village, walking steps away to the lake, restaurants, shops, trails, and the harbour. 56 Jones Unit 120 has LOW CONDO FEES! Amenities include :3 party rooms which can be rented all at once or individually, Theatre room, Billards room, Wine Tasting area, Guest suites, Rooftop Pool & Spa , Fitness facilities , BBQ patio ,Car wash, Doggy spa, 24/7 concierge, Visitor Parking and much more. Maintenance includes leaf blowing, snow removal, window cleaning , landscaping , general services. Downsizing has bever felt so inviting. (id:61852)
Property Details
| MLS® Number | W12221142 |
| Property Type | Single Family |
| Neigbourhood | Bronte Village |
| Community Name | 1001 - BR Bronte |
| AmenitiesNearBy | Golf Nearby, Marina |
| CommunityFeatures | Pet Restrictions |
| Easement | Unknown |
| Features | Carpet Free, In Suite Laundry |
| ParkingSpaceTotal | 2 |
| PoolType | Outdoor Pool |
| Structure | Patio(s) |
Building
| BathroomTotal | 3 |
| BedroomsAboveGround | 4 |
| BedroomsTotal | 4 |
| Age | 11 To 15 Years |
| Amenities | Car Wash, Security/concierge, Exercise Centre, Party Room, Fireplace(s) |
| Appliances | All, Dishwasher, Dryer, Oven, Stove, Washer, Window Coverings, Refrigerator |
| BasementDevelopment | Finished |
| BasementFeatures | Separate Entrance |
| BasementType | N/a (finished) |
| CoolingType | Central Air Conditioning |
| ExteriorFinish | Stone, Stucco |
| FireProtection | Smoke Detectors |
| FireplacePresent | Yes |
| FireplaceTotal | 1 |
| FlooringType | Hardwood, Tile |
| HalfBathTotal | 1 |
| HeatingFuel | Natural Gas |
| HeatingType | Forced Air |
| StoriesTotal | 3 |
| SizeInterior | 2000 - 2249 Sqft |
| Type | Row / Townhouse |
Parking
| Underground | |
| Garage | |
| Tandem |
Land
| Acreage | No |
| FenceType | Fenced Yard |
| LandAmenities | Golf Nearby, Marina |
| LandscapeFeatures | Landscaped |
| SurfaceWater | Lake/pond |
| ZoningDescription | Residential |
Rooms
| Level | Type | Length | Width | Dimensions |
|---|---|---|---|---|
| Second Level | Bedroom 2 | 4.62 m | 3.3 m | 4.62 m x 3.3 m |
| Second Level | Bedroom 3 | 4.65 m | 3.48 m | 4.65 m x 3.48 m |
| Second Level | Laundry Room | 0.91 m | 0.91 m | 0.91 m x 0.91 m |
| Third Level | Bedroom 4 | 4.65 m | 3.33 m | 4.65 m x 3.33 m |
| Third Level | Primary Bedroom | 4.67 m | 3.94 m | 4.67 m x 3.94 m |
| Lower Level | Media | 4.32 m | 3.58 m | 4.32 m x 3.58 m |
| Main Level | Living Room | 4.99 m | 3.62 m | 4.99 m x 3.62 m |
| Main Level | Dining Room | 3.66 m | 2.72 m | 3.66 m x 2.72 m |
| Main Level | Kitchen | 3.61 m | 2.74 m | 3.61 m x 2.74 m |
https://www.realtor.ca/real-estate/28469807/120-56-jones-street-oakville-br-bronte-1001-br-bronte
Interested?
Contact us for more information
Maria Isabel Swannell
Salesperson
1673b Lakeshore Rd.w., Lower Levl
Mississauga, Ontario L5J 1J4
Stephen Anthony Swannell
Salesperson
1673b Lakeshore Rd.w., Lower Levl
Mississauga, Ontario L5J 1J4





