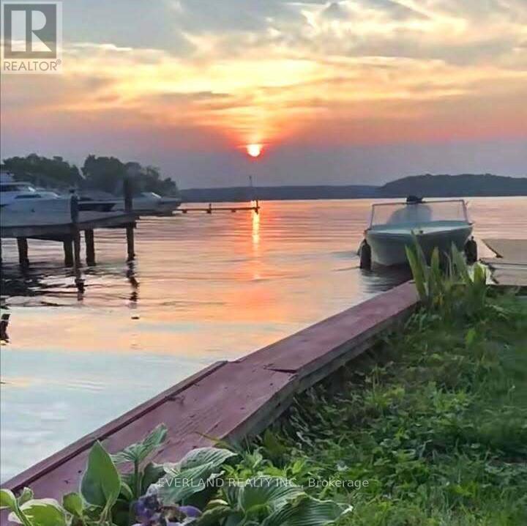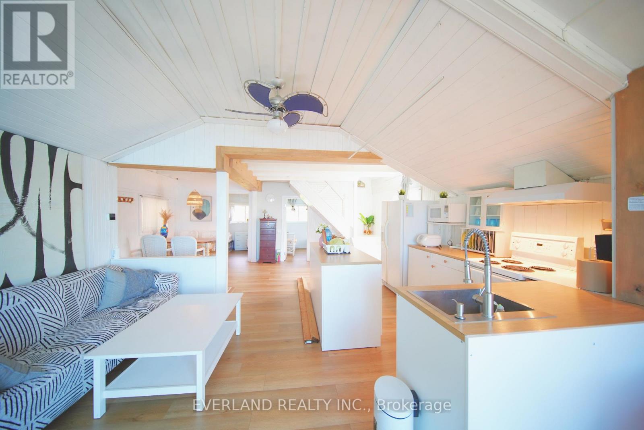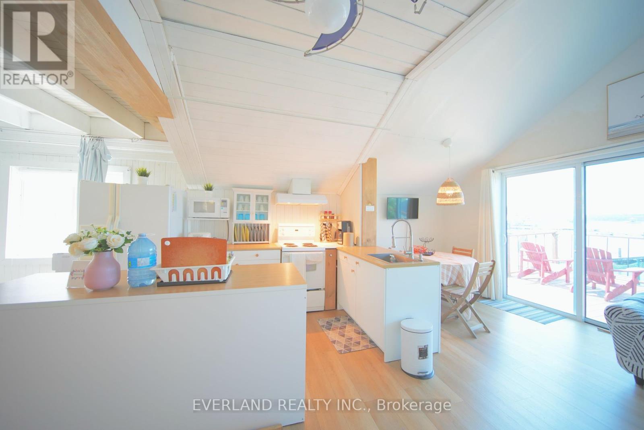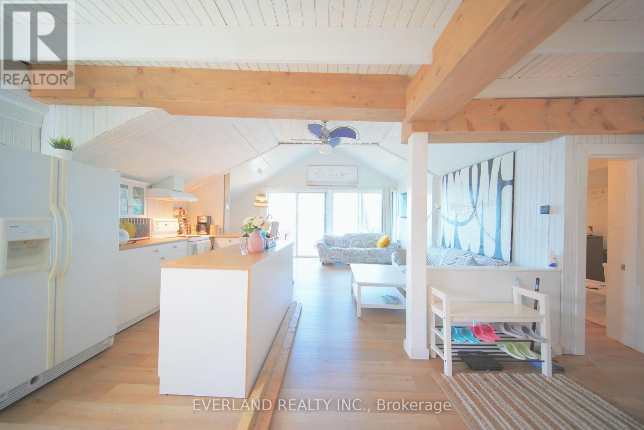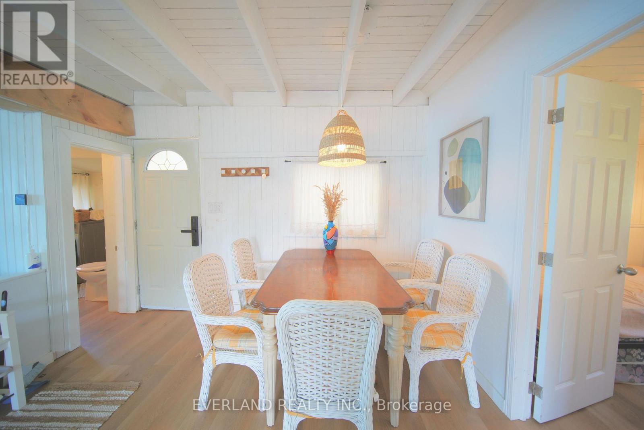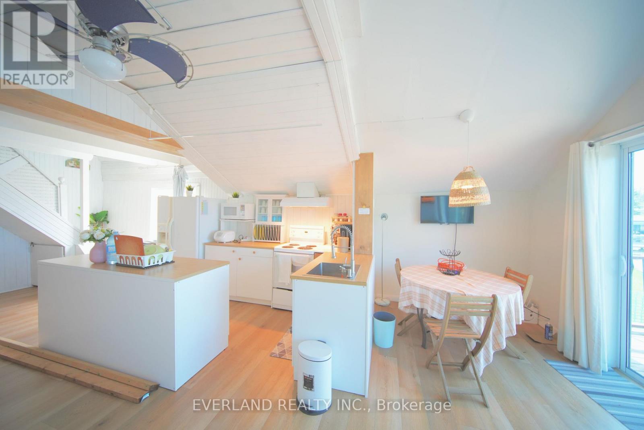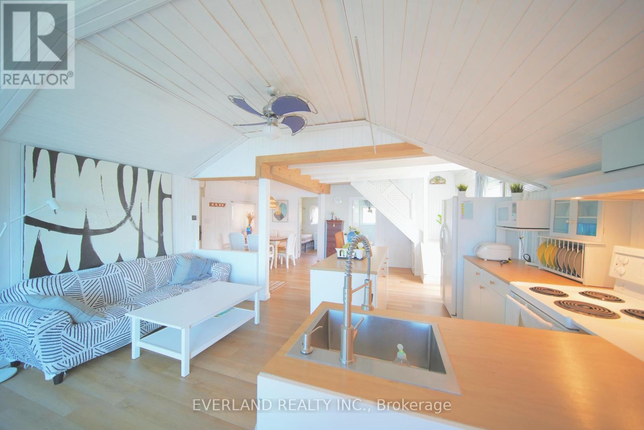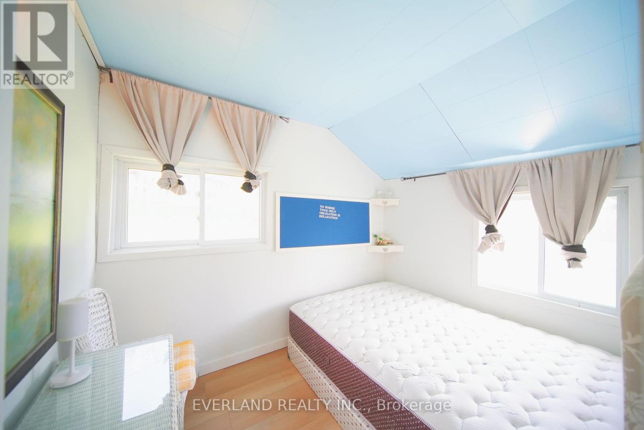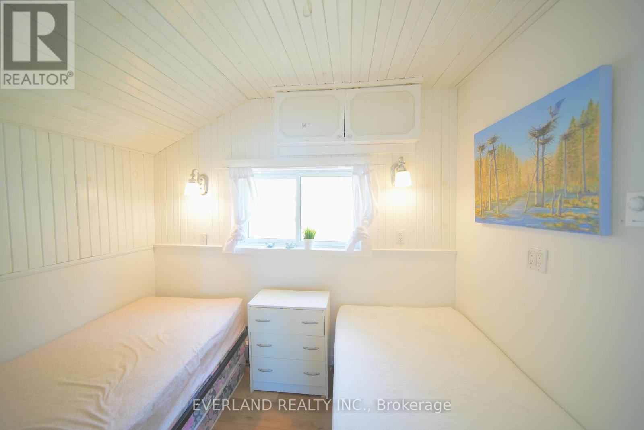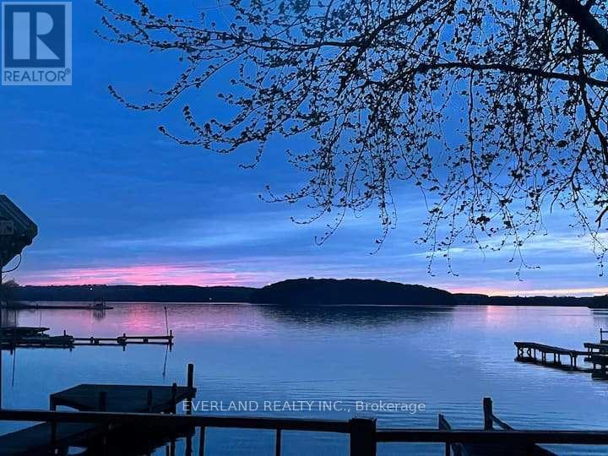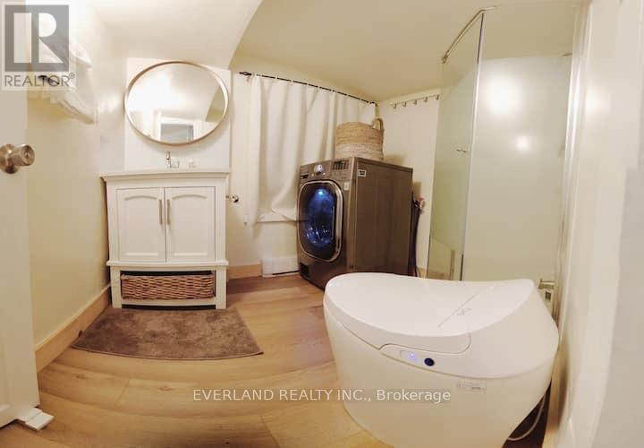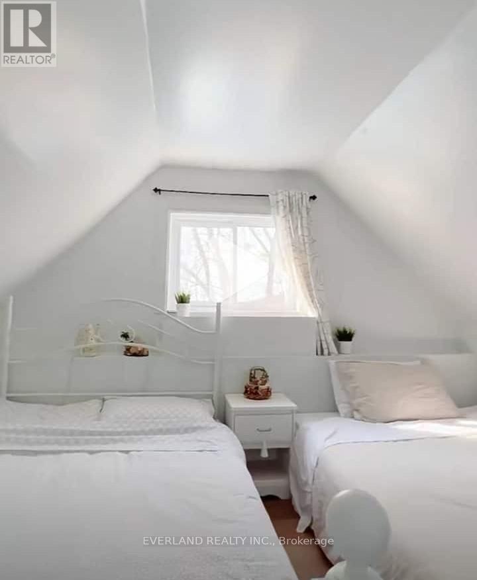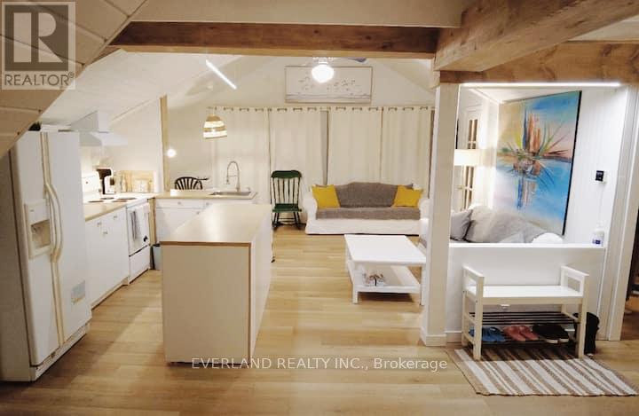120 - 5308 Rice Lake Scenic Drive Hamilton Township, Ontario K0L 1E0
3 Bedroom
1 Bathroom
700 - 1100 sqft
Other
Waterfront
$768,000
Luxury Lakeside Living Awaits at 5308 Rice Lake Scenic Drive, Nestled along the coveted shores of Rice Lake, this exquisite 2+1 bedroom contemporary home offers a perfect blend of comfort and elegance. Walkout deck area plus on site dock ideal for entertaining with nature, recent upgraded interior complemented by floor-to-ceiling windows with natural light. just 1 hr from Toronto. Schedule your private tour today and experience lakeside luxury at its finest! (id:61852)
Property Details
| MLS® Number | X12141479 |
| Property Type | Single Family |
| Community Name | Rural Hamilton |
| Easement | Unknown |
| Features | Irregular Lot Size, Carpet Free |
| ParkingSpaceTotal | 2 |
| Structure | Dock |
| ViewType | Direct Water View, Unobstructed Water View |
| WaterFrontType | Waterfront |
Building
| BathroomTotal | 1 |
| BedroomsAboveGround | 2 |
| BedroomsBelowGround | 1 |
| BedroomsTotal | 3 |
| Appliances | Water Heater, Furniture, Microwave, Stove, Refrigerator |
| ConstructionStyleAttachment | Detached |
| ExteriorFinish | Wood |
| HeatingType | Other |
| StoriesTotal | 2 |
| SizeInterior | 700 - 1100 Sqft |
| Type | House |
Parking
| No Garage |
Land
| AccessType | Private Docking |
| Acreage | No |
| Sewer | Septic System |
| SizeDepth | 102 Ft ,6 In |
| SizeFrontage | 34 Ft ,10 In |
| SizeIrregular | 34.9 X 102.5 Ft |
| SizeTotalText | 34.9 X 102.5 Ft |
Rooms
| Level | Type | Length | Width | Dimensions |
|---|---|---|---|---|
| Main Level | Kitchen | 2.45 m | 2.83 m | 2.45 m x 2.83 m |
| Main Level | Dining Room | 3.35 m | 4.87 m | 3.35 m x 4.87 m |
| Main Level | Living Room | 4.87 m | 5 m | 4.87 m x 5 m |
| Main Level | Primary Bedroom | 2.32 m | 3.52 m | 2.32 m x 3.52 m |
| Main Level | Bedroom 2 | 2.17 m | 2.89 m | 2.17 m x 2.89 m |
| Upper Level | Great Room | 2.21 m | 3.56 m | 2.21 m x 3.56 m |
Interested?
Contact us for more information
Stanley Lu
Salesperson
Everland Realty Inc.
350 Hwy 7 East #ph1
Richmond Hill, Ontario L4B 3N2
350 Hwy 7 East #ph1
Richmond Hill, Ontario L4B 3N2
Esther Zheng
Broker
Everland Realty Inc.
350 Hwy 7 East #ph1
Richmond Hill, Ontario L4B 3N2
350 Hwy 7 East #ph1
Richmond Hill, Ontario L4B 3N2
