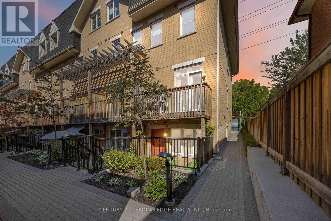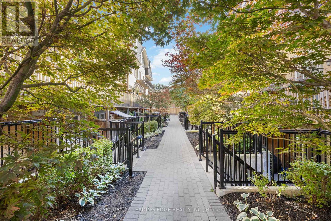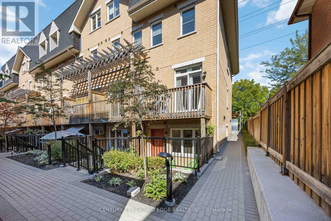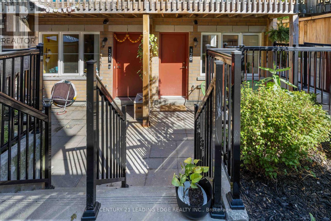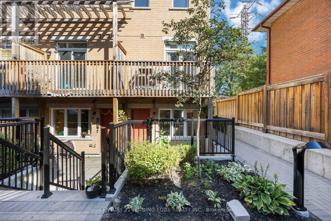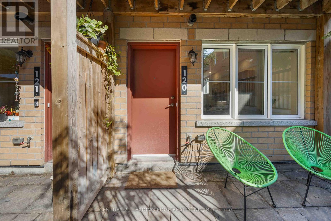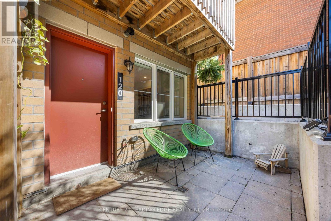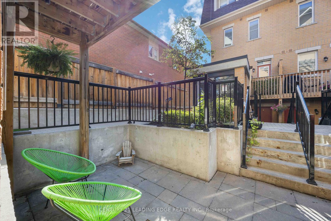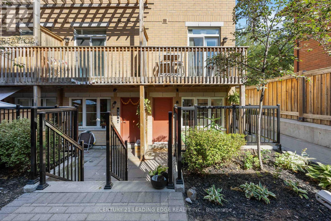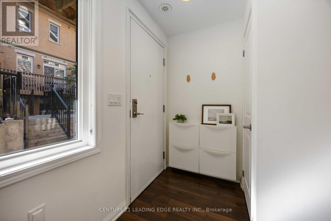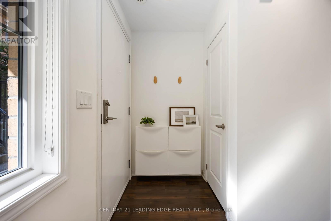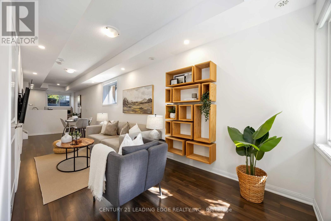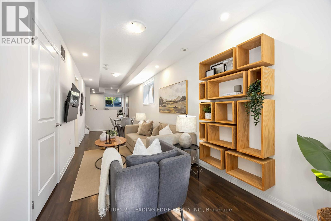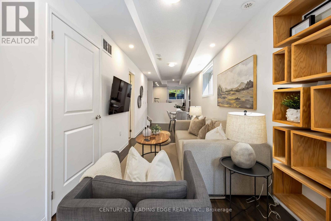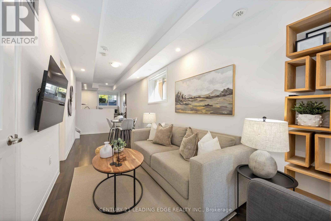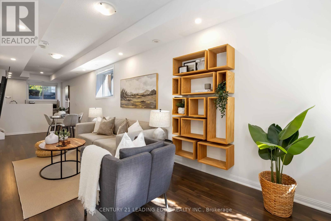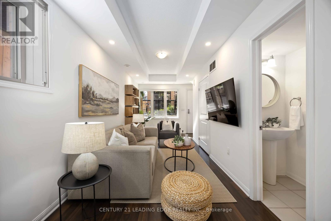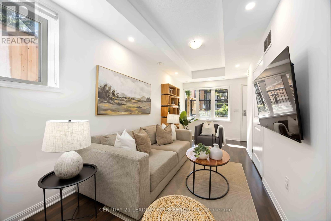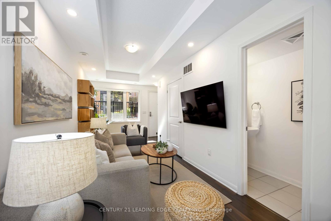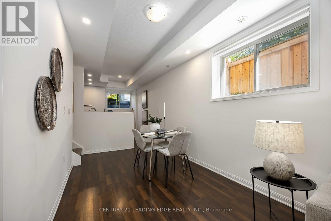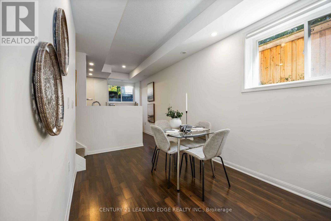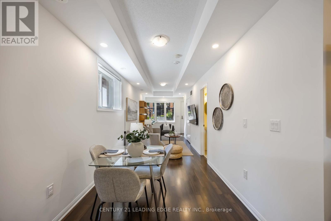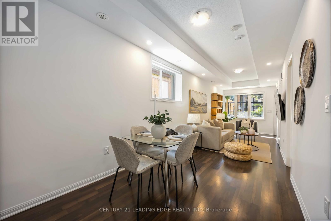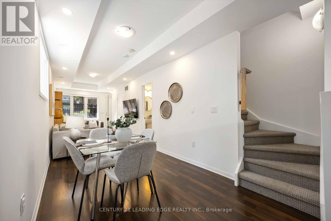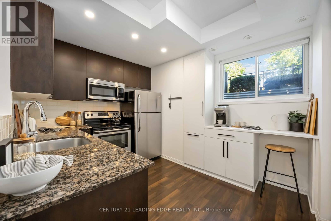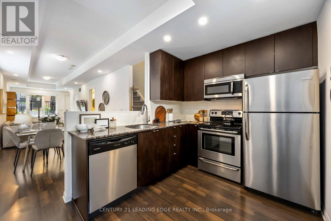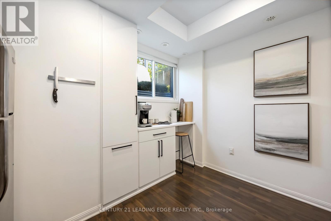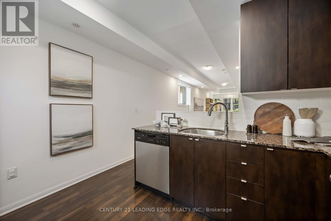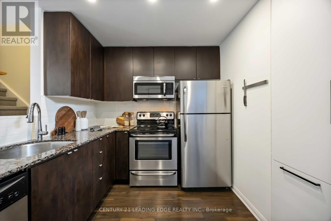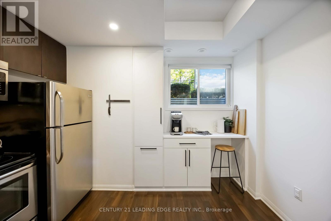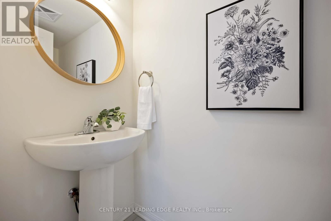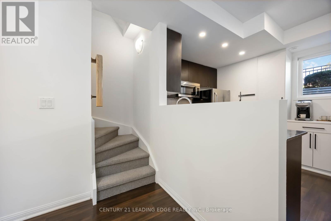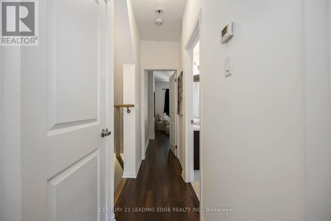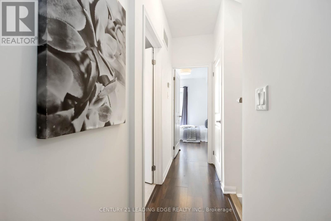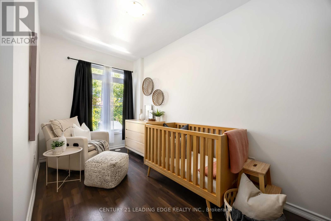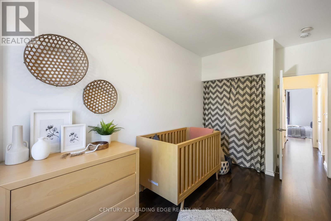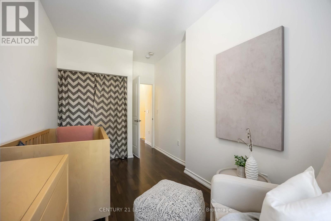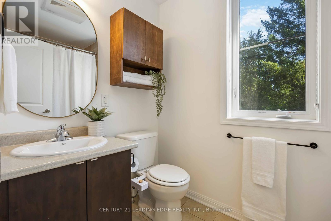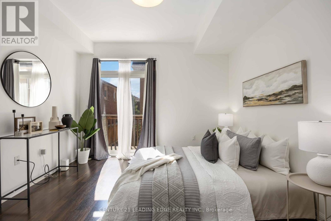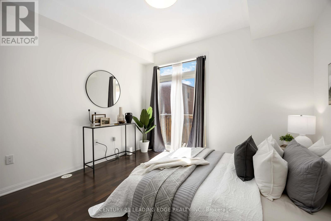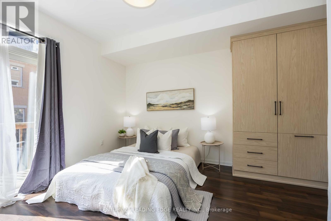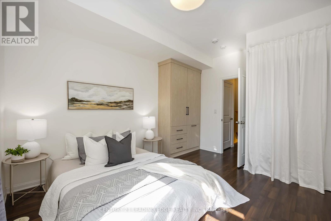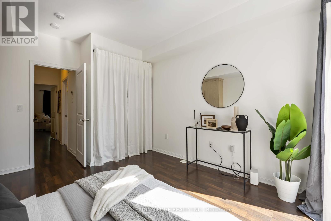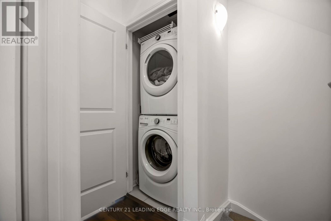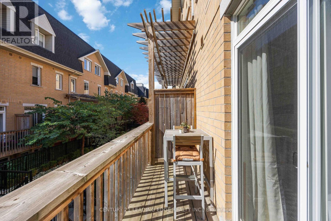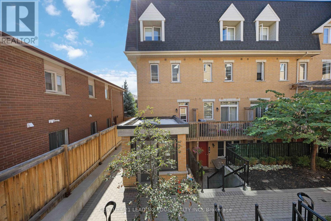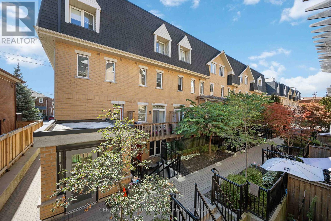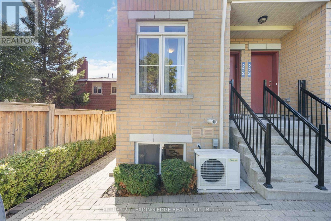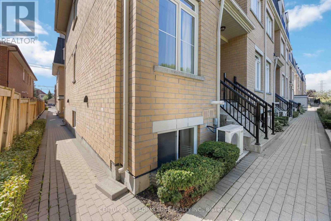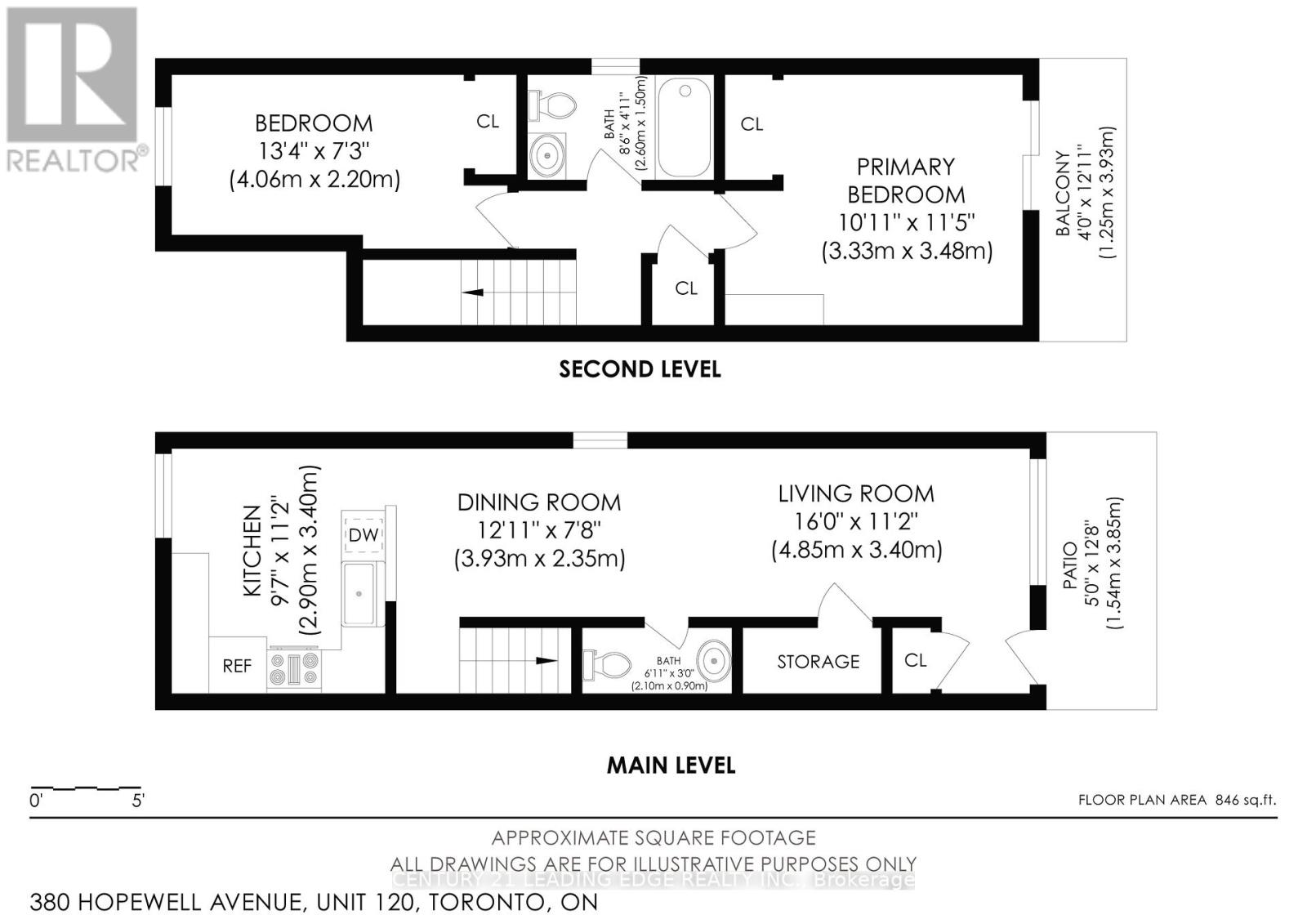120 - 380 Hopewell Avenue Toronto, Ontario M6E 2S2
$725,000Maintenance, Insurance, Common Area Maintenance, Parking
$630.72 Monthly
Maintenance, Insurance, Common Area Maintenance, Parking
$630.72 MonthlyWelcome to Unit 120 at Baker Street Residences. A rare end-unit stacked townhouse that feels bright, open, and elevated. Perfect for first-time buyers or savvy investors, this 2-storey, 2-bedroom, 2-bath home offers over 1,000 sq. ft. of stylish living space just steps from the brand-new Eglinton LRT. Enjoy the perks of ground-level living without the basement feel thanks to this high-elevation end unit with extra windows and natural light throughout. The open-concept main floor features 9 ceilings, pot lights, and a modern kitchen with stone counters, tile backsplash, and an eat-in area. Upstairs, you'll find two generous bedrooms with large closets, plus a private balcony the perfect spot for morning coffee or evening unwinds. Your owned parking is right beside the pedestrian access, which is also across from your unit. The extra large locker provides ample additional storage. Recently painted, with new back splash and kitchen storage nook, this move-in ready home is ideal for anyone looking for comfort, location, and long-term value. The location has one of the best school catchments also! West Preparatory Junior Public School (JK - 6). (id:61852)
Property Details
| MLS® Number | W12398552 |
| Property Type | Single Family |
| Neigbourhood | Briar Hill-Belgravia |
| Community Name | Briar Hill-Belgravia |
| AmenitiesNearBy | Park, Place Of Worship, Public Transit, Schools |
| CommunityFeatures | Pet Restrictions |
| EquipmentType | Air Conditioner, Water Heater, Water Heater - Tankless |
| Features | In Suite Laundry |
| ParkingSpaceTotal | 1 |
| RentalEquipmentType | Air Conditioner, Water Heater, Water Heater - Tankless |
Building
| BathroomTotal | 2 |
| BedroomsAboveGround | 2 |
| BedroomsTotal | 2 |
| Amenities | Visitor Parking, Storage - Locker |
| Appliances | Water Heater - Tankless, Dryer, Microwave, Stove, Washer, Window Coverings, Refrigerator |
| CoolingType | Central Air Conditioning |
| ExteriorFinish | Brick |
| FlooringType | Laminate |
| HalfBathTotal | 1 |
| HeatingFuel | Electric |
| HeatingType | Heat Pump |
| StoriesTotal | 2 |
| SizeInterior | 1000 - 1199 Sqft |
| Type | Row / Townhouse |
Parking
| Underground | |
| Garage |
Land
| Acreage | No |
| LandAmenities | Park, Place Of Worship, Public Transit, Schools |
Rooms
| Level | Type | Length | Width | Dimensions |
|---|---|---|---|---|
| Second Level | Primary Bedroom | 4.17 m | 3.58 m | 4.17 m x 3.58 m |
| Second Level | Bedroom 2 | 3.98 m | 2.49 m | 3.98 m x 2.49 m |
| Main Level | Living Room | 8.98 m | 2.49 m | 8.98 m x 2.49 m |
| Main Level | Dining Room | 8.98 m | 2.49 m | 8.98 m x 2.49 m |
| Main Level | Kitchen | 3.59 m | 2.98 m | 3.59 m x 2.98 m |
Interested?
Contact us for more information
Alysha Mclean
Salesperson
165 Main Street North
Markham, Ontario L3P 1Y2
