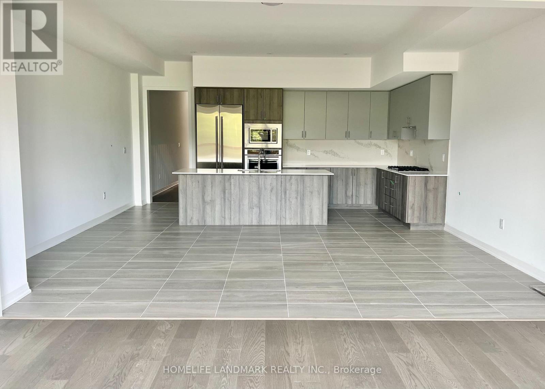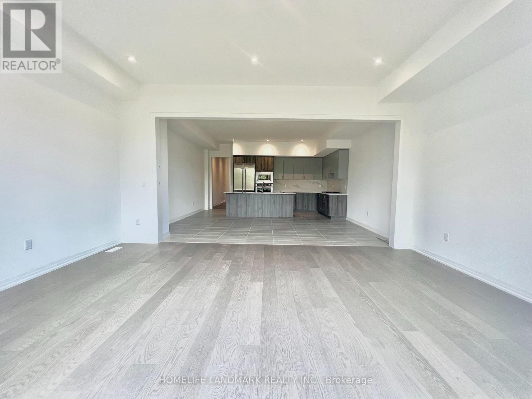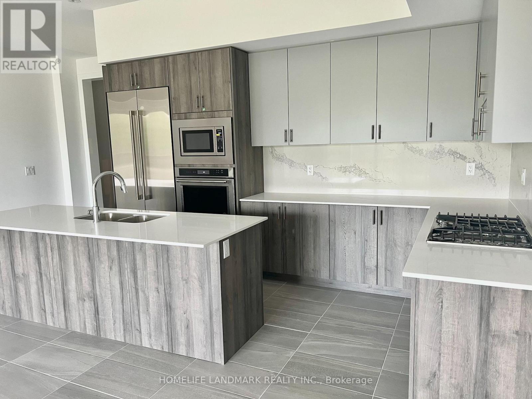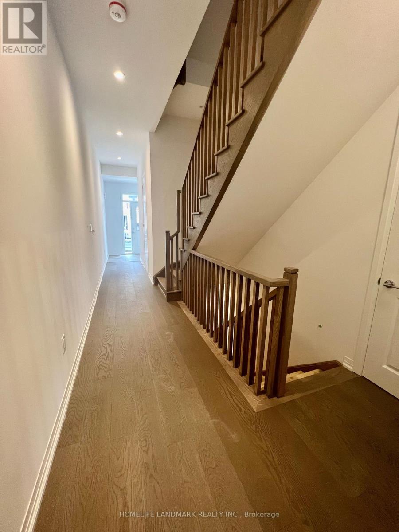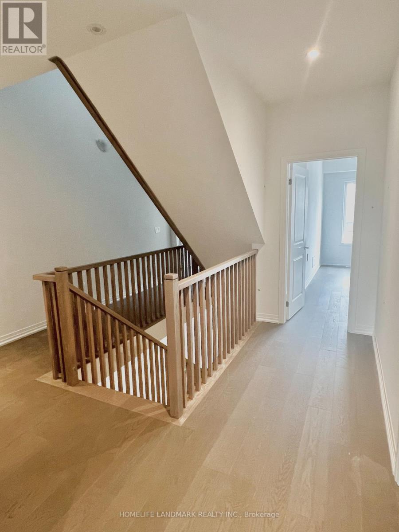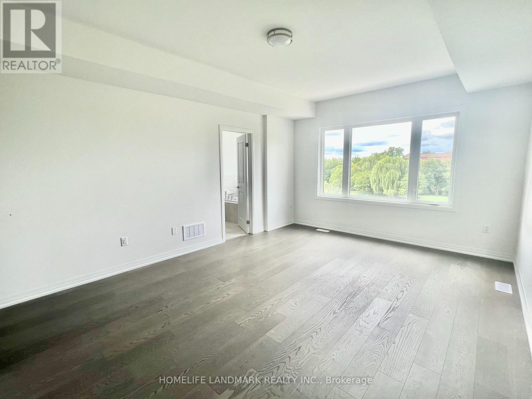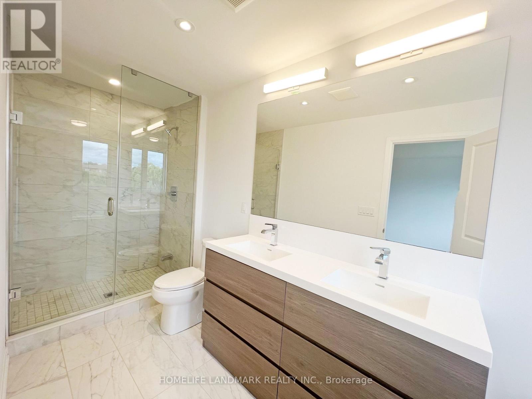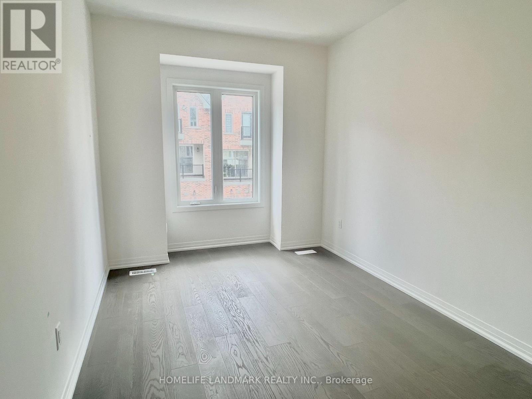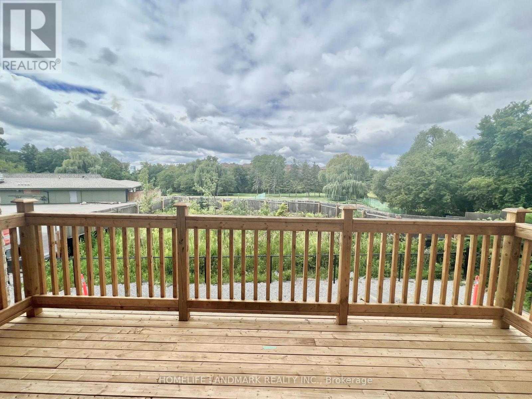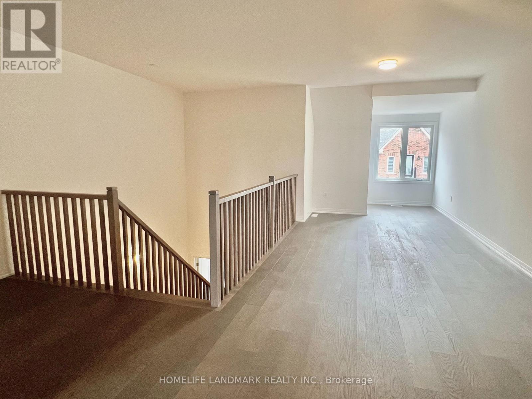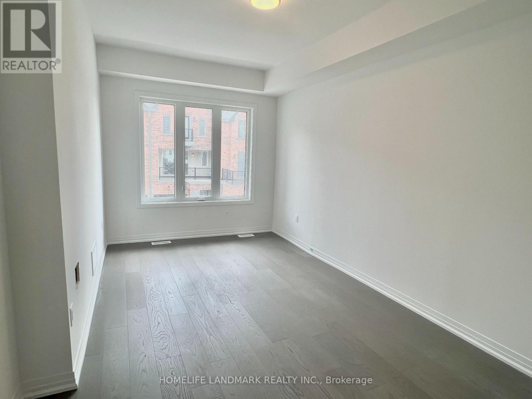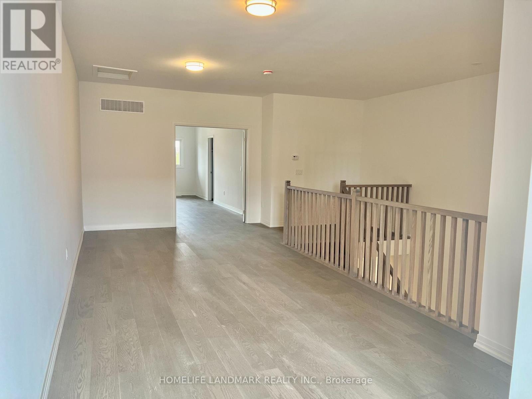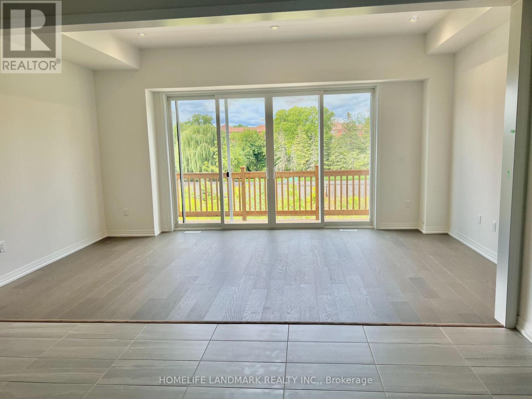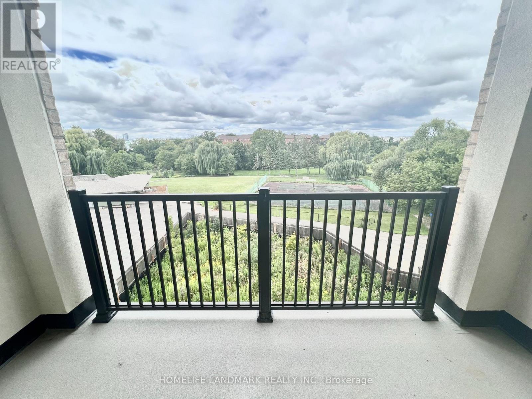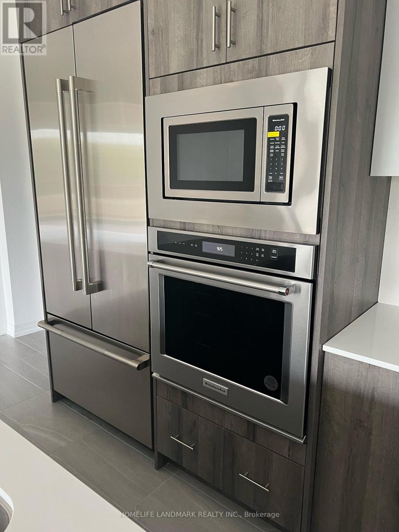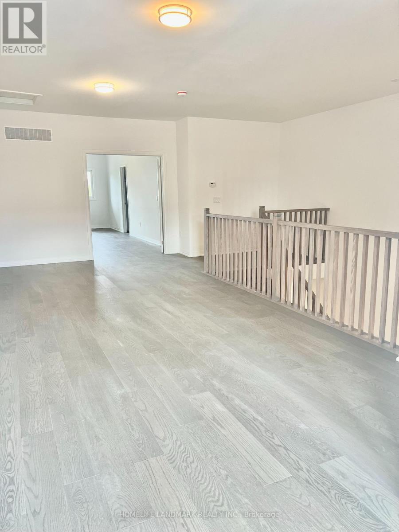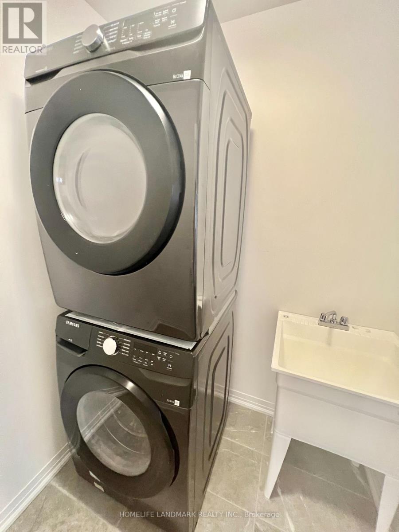12 Yans Way Markham, Ontario L3R 0J8
4 Bedroom
4 Bathroom
2500 - 3000 sqft
Central Air Conditioning
Forced Air
$4,500 Monthly
New Luxury Townhouse In Heart of Buttonville, Back on ravine, Beautifully Designed 2 Master Bedrooms Townhome With A Walk-Out Basement, Total 2958 sqft Open Concept Living Area,10 Feet Ceiling On Main Floor, 9 Ft On Upper Levels, Gas Cooktop, Quartz Countertop & Backsplash, Quality Engineered Hardwood On Main, 2nd & 3rd Flr. Top Ranking School Zone, Convenient Location With All The Amenities You Need Nearby, Minutes Drive To Hwy 7, 404, 407, T&T, Go Station & Dt Markham.Tenants do grass cutting, snow removal (id:61852)
Property Details
| MLS® Number | N12505404 |
| Property Type | Single Family |
| Community Name | Buttonville |
| AmenitiesNearBy | Schools, Public Transit |
| EquipmentType | Water Heater |
| Features | Ravine |
| ParkingSpaceTotal | 2 |
| RentalEquipmentType | Water Heater |
Building
| BathroomTotal | 4 |
| BedroomsAboveGround | 4 |
| BedroomsTotal | 4 |
| Age | 0 To 5 Years |
| BasementDevelopment | Unfinished |
| BasementType | N/a (unfinished) |
| ConstructionStyleAttachment | Attached |
| CoolingType | Central Air Conditioning |
| ExteriorFinish | Brick |
| FlooringType | Hardwood, Ceramic |
| FoundationType | Unknown |
| HalfBathTotal | 1 |
| HeatingFuel | Natural Gas |
| HeatingType | Forced Air |
| StoriesTotal | 3 |
| SizeInterior | 2500 - 3000 Sqft |
| Type | Row / Townhouse |
| UtilityWater | Municipal Water |
Parking
| Garage |
Land
| Acreage | No |
| LandAmenities | Schools, Public Transit |
| Sewer | Sanitary Sewer |
| SizeDepth | 110 Ft |
| SizeFrontage | 18 Ft ,9 In |
| SizeIrregular | 18.8 X 110 Ft |
| SizeTotalText | 18.8 X 110 Ft |
Rooms
| Level | Type | Length | Width | Dimensions |
|---|---|---|---|---|
| Second Level | Primary Bedroom | 3.96 m | 5.18 m | 3.96 m x 5.18 m |
| Second Level | Bedroom 2 | 2.8 m | 4.45 m | 2.8 m x 4.45 m |
| Second Level | Bedroom 3 | 2.74 m | 3.66 m | 2.74 m x 3.66 m |
| Second Level | Laundry Room | 3.28 m | 3.28 m | 3.28 m x 3.28 m |
| Third Level | Primary Bedroom | 3.66 m | 6.28 m | 3.66 m x 6.28 m |
| Third Level | Loft | 3.17 m | 7.32 m | 3.17 m x 7.32 m |
| Main Level | Great Room | 5.73 m | 3.66 m | 5.73 m x 3.66 m |
| Main Level | Dining Room | 5.73 m | 3.23 m | 5.73 m x 3.23 m |
| Main Level | Kitchen | 5.73 m | 2.53 m | 5.73 m x 2.53 m |
| Main Level | Mud Room | 3.28 m | 3.28 m | 3.28 m x 3.28 m |
https://www.realtor.ca/real-estate/29062985/12-yans-way-markham-buttonville-buttonville
Interested?
Contact us for more information
Elena Lin
Salesperson
Homelife Landmark Realty Inc.
7240 Woodbine Ave Unit 103
Markham, Ontario L3R 1A4
7240 Woodbine Ave Unit 103
Markham, Ontario L3R 1A4
