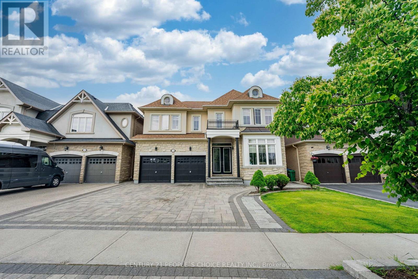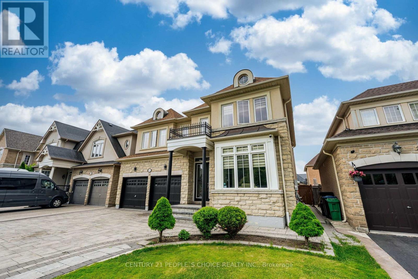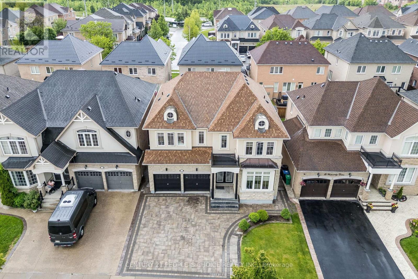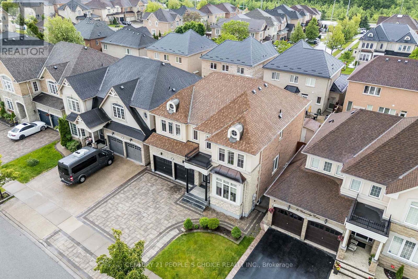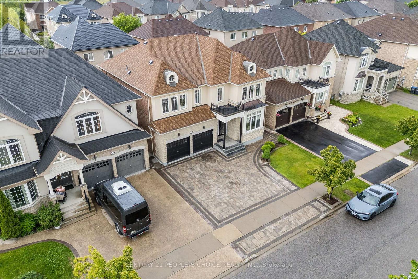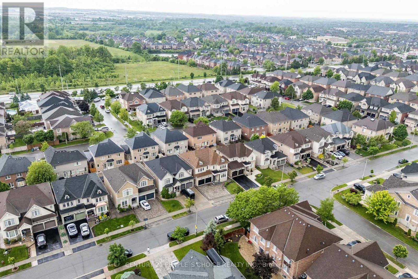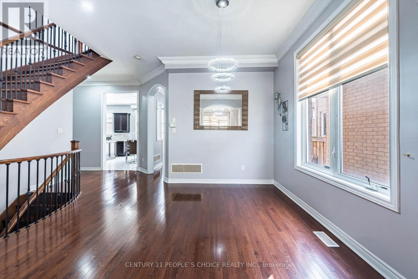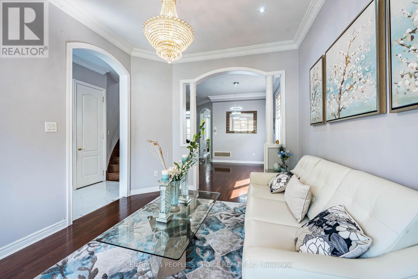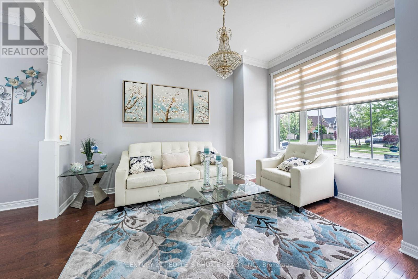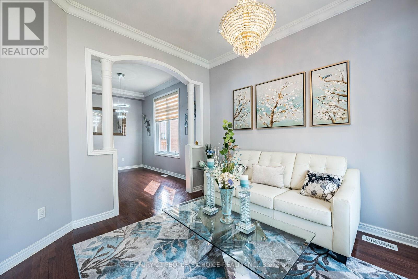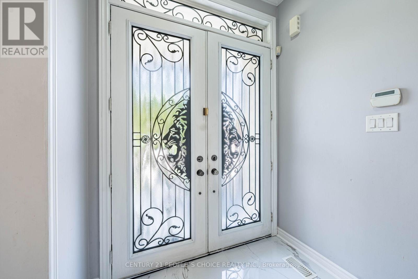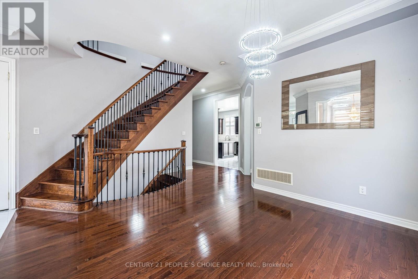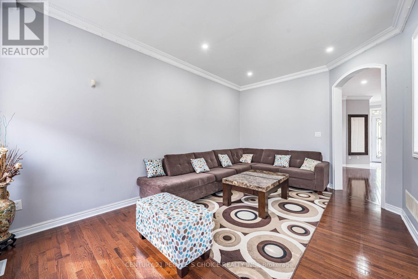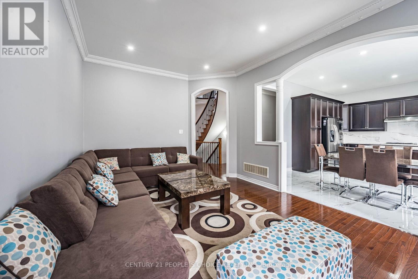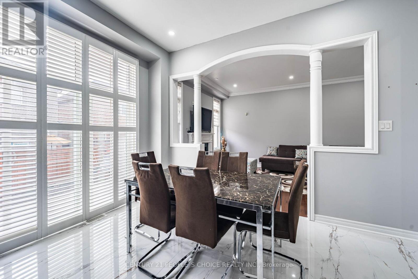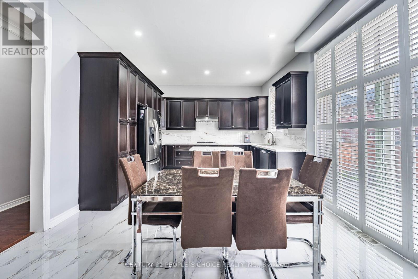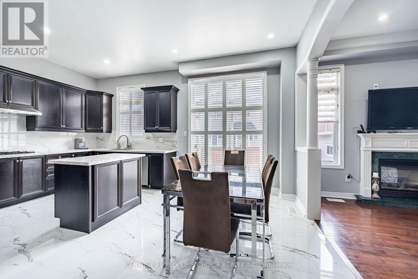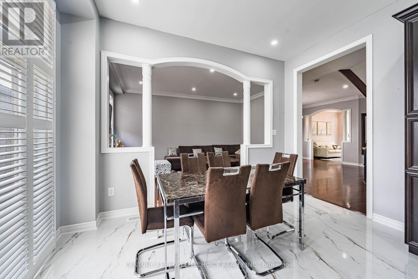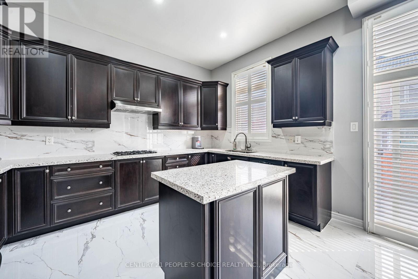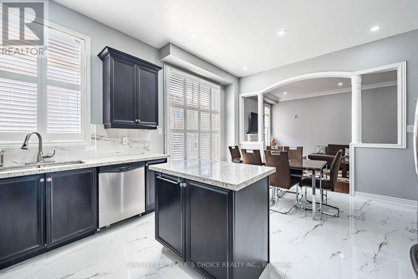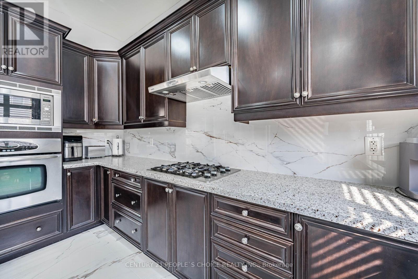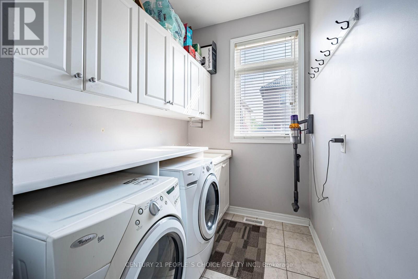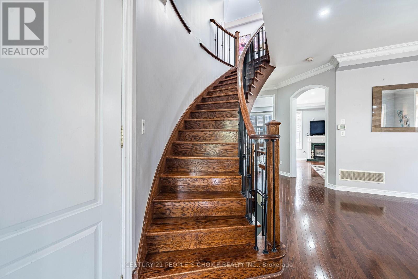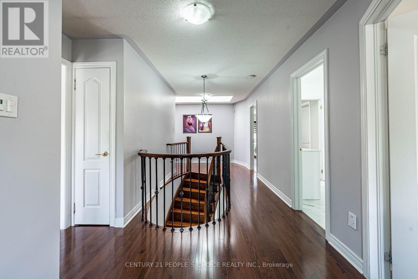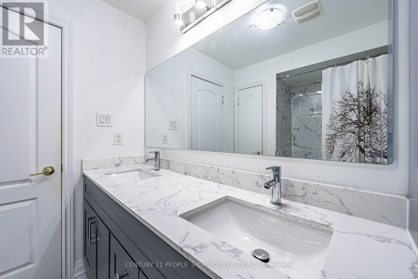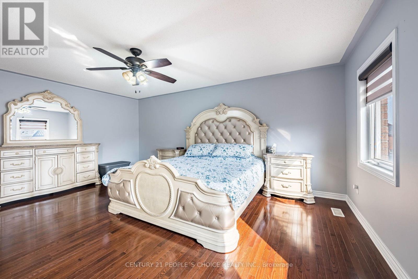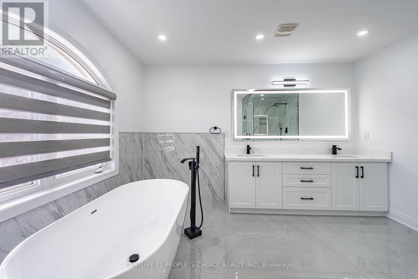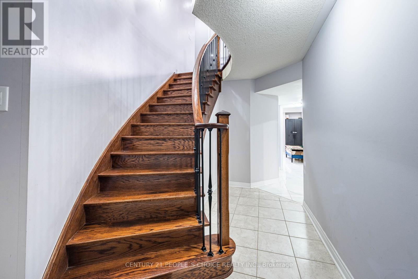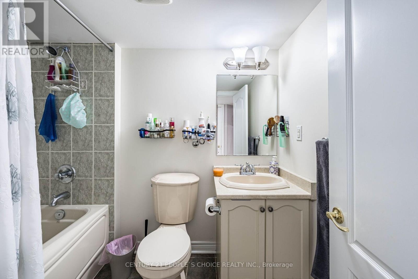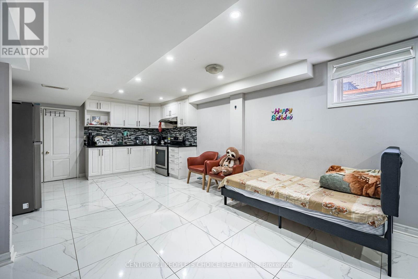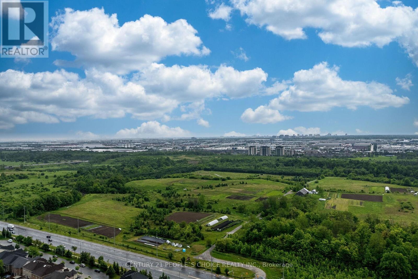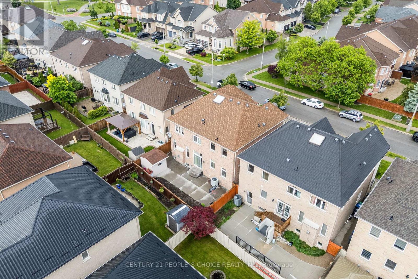12 Vintonridge Drive Brampton, Ontario L6P 2T6
$1,549,900
Welcome to 12 Vintonridge Drive, This Home sits in the Prestigious area of Castlemore, 10 Ft Ceilings on main floor, Hardwood Floors Throughout Main Floor, oak staircase with iron pickets, new washrooms, fully upgraded kitchen with new tiles and new porch tiles, Renovated House With Aprx $150K Spent On All The Quality Upgrades, Large Windows throughout w/ lots of Lighting, Crown Molding throughout Main Floor, Beautiful Kitchen w/ S/S Built-in Appliances, main flr living and dining combined, Main Floor Laundry, door to garage from home, 2nd flr Features 4 Bedrooms w/ 3 Full Washrooms & Loft, Master Features 6 Pc Ensuite and W/I Closet w/ organizers, stone Driveway & Concrete Wrapping around the House & Backyard, Fully Finished 1 Bedroom Bsmt w/ Seperate Entrance, also ample space for personal use in bsmt, Enjoy Evenings & Family BBQS in the Beautiful backyard, Don't Miss This Home! (id:61852)
Property Details
| MLS® Number | W12198783 |
| Property Type | Single Family |
| Community Name | Bram East |
| AmenitiesNearBy | Place Of Worship, Public Transit, Park |
| CommunityFeatures | School Bus, Community Centre |
| Features | Conservation/green Belt, Carpet Free |
| ParkingSpaceTotal | 7 |
| Structure | Shed |
Building
| BathroomTotal | 6 |
| BedroomsAboveGround | 4 |
| BedroomsBelowGround | 1 |
| BedroomsTotal | 5 |
| Age | 16 To 30 Years |
| Amenities | Fireplace(s) |
| Appliances | Oven - Built-in, Central Vacuum, Dishwasher, Dryer, Hood Fan, Oven, Stove, Washer, Window Coverings, Refrigerator |
| BasementDevelopment | Finished |
| BasementFeatures | Separate Entrance |
| BasementType | N/a (finished) |
| ConstructionStyleAttachment | Detached |
| CoolingType | Central Air Conditioning |
| ExteriorFinish | Brick, Stucco |
| FireplacePresent | Yes |
| FlooringType | Vinyl, Ceramic, Hardwood, Laminate |
| FoundationType | Concrete |
| HalfBathTotal | 1 |
| HeatingFuel | Natural Gas |
| HeatingType | Forced Air |
| StoriesTotal | 2 |
| SizeInterior | 3000 - 3500 Sqft |
| Type | House |
| UtilityWater | Municipal Water |
Parking
| Garage |
Land
| Acreage | No |
| LandAmenities | Place Of Worship, Public Transit, Park |
| Sewer | Sanitary Sewer |
| SizeDepth | 85 Ft |
| SizeFrontage | 45 Ft ,1 In |
| SizeIrregular | 45.1 X 85 Ft ; *****10 Ft Ceiling On Main Flr***** |
| SizeTotalText | 45.1 X 85 Ft ; *****10 Ft Ceiling On Main Flr*****|under 1/2 Acre |
Rooms
| Level | Type | Length | Width | Dimensions |
|---|---|---|---|---|
| Second Level | Primary Bedroom | 5.64 m | 4.72 m | 5.64 m x 4.72 m |
| Second Level | Bedroom 2 | 6.47 m | 3.32 m | 6.47 m x 3.32 m |
| Second Level | Bedroom 3 | 3.96 m | 3.36 m | 3.96 m x 3.36 m |
| Second Level | Bedroom 4 | 5.1 m | 3.57 m | 5.1 m x 3.57 m |
| Basement | Bedroom | 7.75 m | 2.76 m | 7.75 m x 2.76 m |
| Basement | Recreational, Games Room | 6.1 m | 4.08 m | 6.1 m x 4.08 m |
| Basement | Kitchen | 2.4 m | 2.1 m | 2.4 m x 2.1 m |
| Main Level | Living Room | 4.35 m | 3.4 m | 4.35 m x 3.4 m |
| Main Level | Dining Room | 3.9 m | 2.8 m | 3.9 m x 2.8 m |
| Main Level | Family Room | 5.46 m | 3.66 m | 5.46 m x 3.66 m |
| Main Level | Kitchen | 3.95 m | 3.1 m | 3.95 m x 3.1 m |
| Main Level | Eating Area | 3.95 m | 2.07 m | 3.95 m x 2.07 m |
https://www.realtor.ca/real-estate/28422609/12-vintonridge-drive-brampton-bram-east-bram-east
Interested?
Contact us for more information
Harry Singh
Broker
1780 Albion Road Unit 2 & 3
Toronto, Ontario M9V 1C1
Gurjot Sadhra
Salesperson
1780 Albion Road Unit 2 & 3
Toronto, Ontario M9V 1C1
