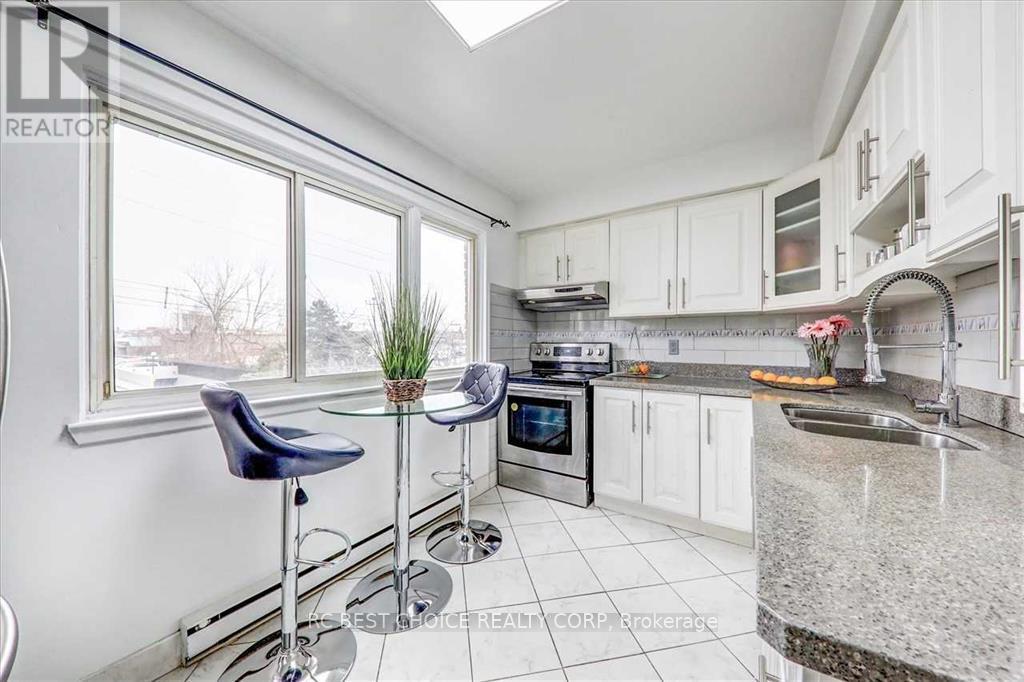12 Torrance Road Toronto, Ontario M1J 3K6
$3,250 Monthly
Located in one of the most sought-after neighborhoods in Scarborough, this must-see gem in the heart of Eglinton East offers the perfect combination of style, comfort, and convenience. This well-maintained and fully furnished family home boasts a stunning 14-foot cathedral ceiling in the living room, allowing natural light to flood the space and creating a bright, open, and airy ambiance. Recently renovated with high-quality finishes, the home features brand new hardwood flooring, elegant oak staircases, modernized washrooms, stylish pot lights, and fresh, neutral-toned paint throughout. The sun-filled, eat-in kitchen offers plenty of space for family gatherings and opens directly to a private backyardperfect for relaxing or entertaining guests. Ideally located just a 5-minute walk to Eglinton GO Station and only steps from the Eglinton TTC stop, this home provides unmatched access to public transit. It is also conveniently close to schools, shopping centers, parks, and places of worshipideal for family living. Out of a total of four rooms, three are available for use while one bedroom remains locked. The home comes fully furnished for your convenience. Tenant is responsible for hydro and internet. Dont miss out on this exceptional opportunity! (id:61852)
Property Details
| MLS® Number | E12089439 |
| Property Type | Single Family |
| Neigbourhood | Scarborough |
| Community Name | Eglinton East |
| CommunityFeatures | Pets Not Allowed |
| ParkingSpaceTotal | 1 |
| Structure | Deck |
Building
| BathroomTotal | 3 |
| BedroomsAboveGround | 3 |
| BedroomsBelowGround | 1 |
| BedroomsTotal | 4 |
| Amenities | Storage - Locker |
| Appliances | Water Heater |
| ArchitecturalStyle | Multi-level |
| BasementDevelopment | Finished |
| BasementType | N/a (finished) |
| ExteriorFinish | Brick, Aluminum Siding |
| HalfBathTotal | 1 |
| HeatingFuel | Electric |
| HeatingType | Baseboard Heaters |
| SizeInterior | 1600 - 1799 Sqft |
| Type | Row / Townhouse |
Parking
| Attached Garage | |
| Garage |
Land
| Acreage | No |
Rooms
| Level | Type | Length | Width | Dimensions |
|---|---|---|---|---|
| Second Level | Bedroom | Measurements not available | ||
| Second Level | Bedroom 2 | Measurements not available | ||
| Main Level | Living Room | Measurements not available | ||
| Upper Level | Kitchen | Measurements not available | ||
| Upper Level | Dining Room | Measurements not available | ||
| Ground Level | Bedroom 3 | Measurements not available |
https://www.realtor.ca/real-estate/28185051/12-torrance-road-toronto-eglinton-east-eglinton-east
Interested?
Contact us for more information
Dixit Patel
Salesperson
95 Royal Crest Crt Unit 21
Markham, Ontario L3R 9X5

























