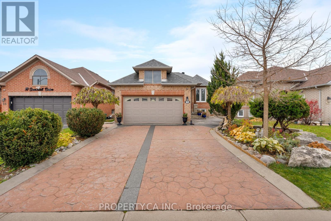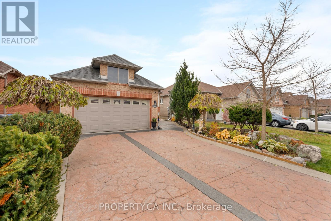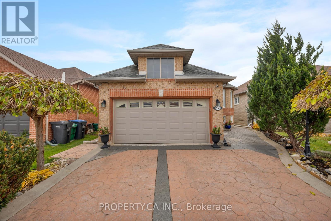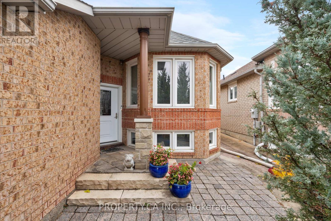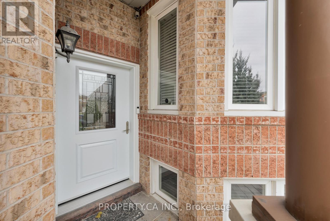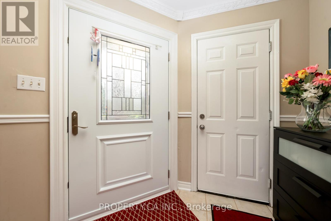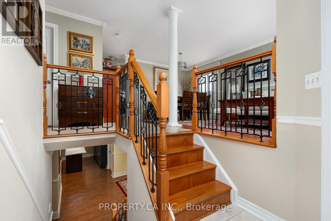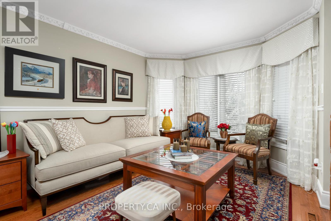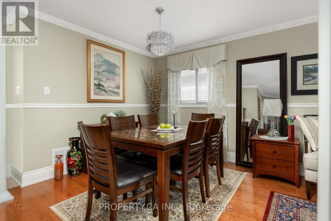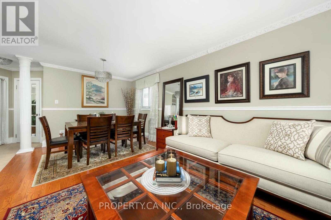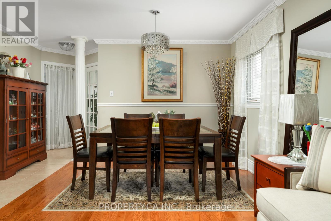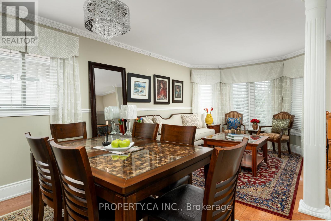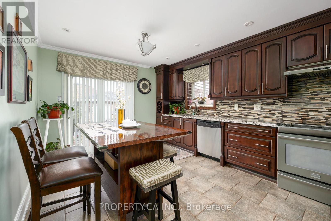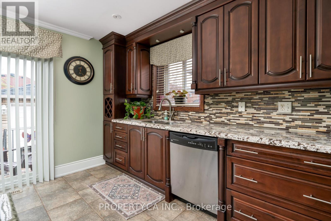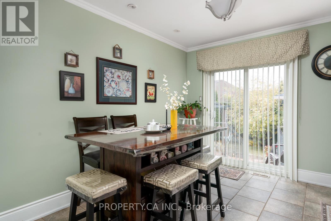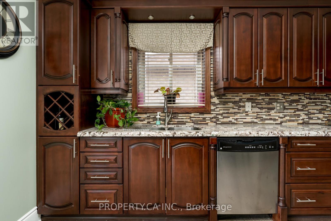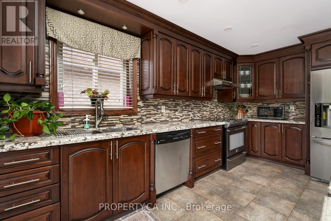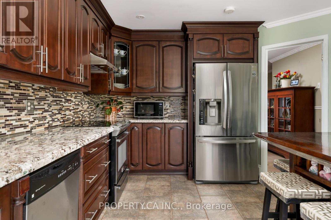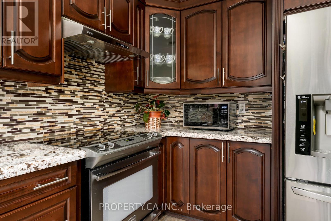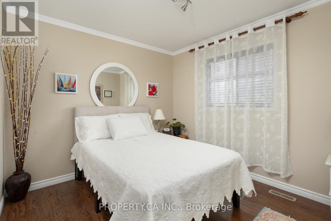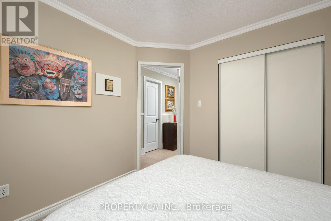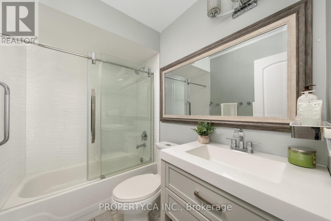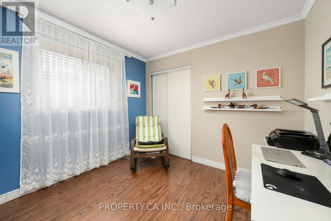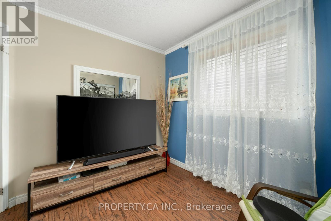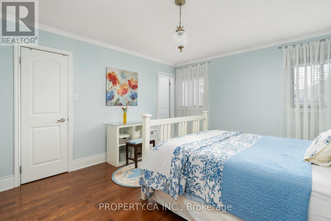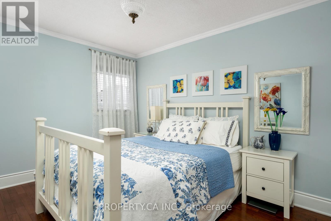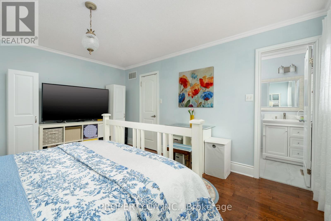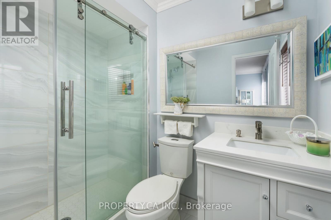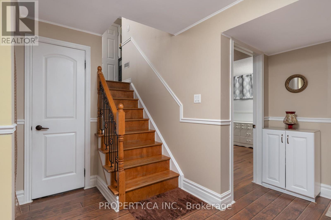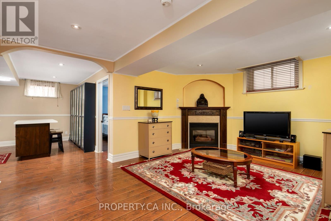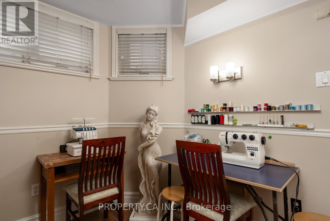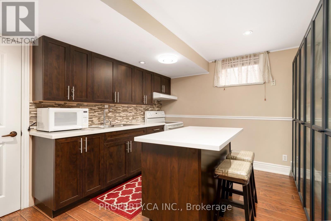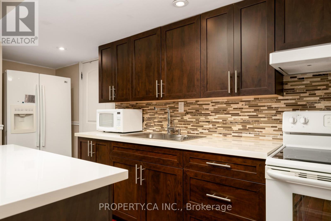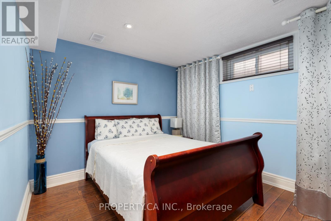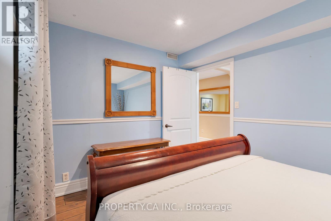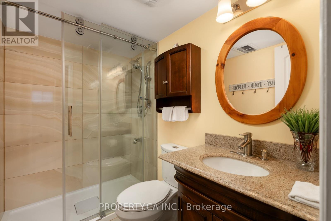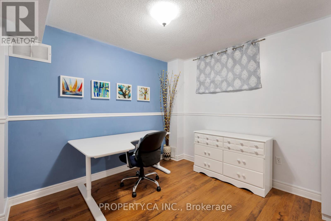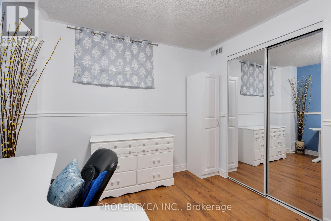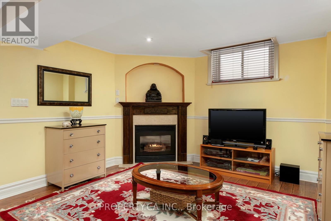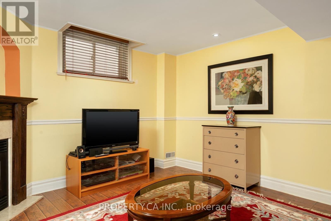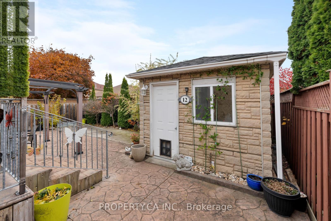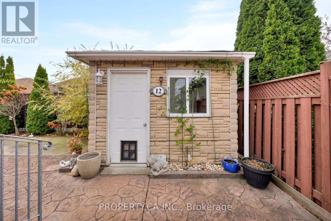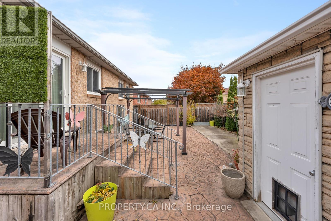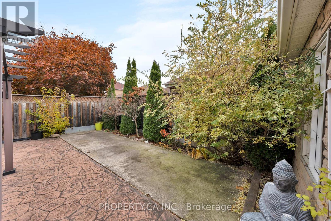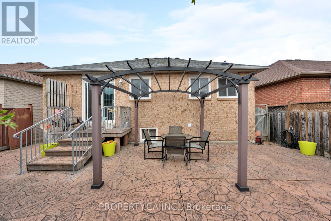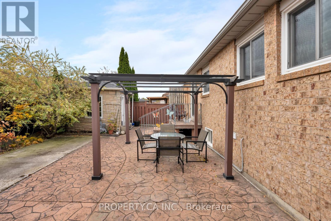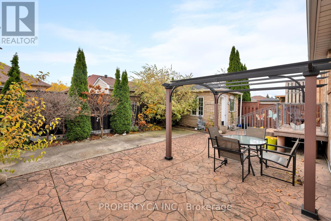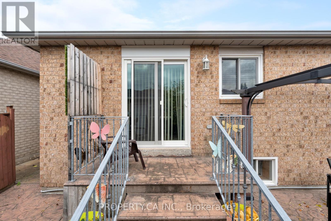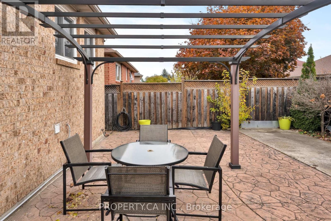12 Suncrest Drive Brampton, Ontario L6X 4L6
$950,000
Welcome to this beautiful fully detached, updated and meticulously maintained 3-bedroom raised bungalow. Offering an exceptional blend of comfort, style and sophistication, this meticulously maintained home showcases hardwood floors, crown mouldings and craftsmanship throughout. The upper floor boasts of bright, open concept living and dining area. A French door opens to a gourmet kitchen with beautiful cabinetry, granite countertops, and porcelain tile flooring, while the primary bedroom features a walk-in closet and a private 4-piece ensuite. The basement welcomes you to a cozy family room with a charming gas fireplace, 2 generous bedrooms, a bonus space for gaming, playroom or a potential bedroom, a 3rd bathroom and another kitchen with quartz countertop. Conveniently located near amenities, schools shopping, transit, this home is perfect for you, whether you're just starting out, downsizing or growing a family. (id:61852)
Property Details
| MLS® Number | W12522200 |
| Property Type | Single Family |
| Community Name | Brampton West |
| EquipmentType | Water Heater |
| Features | Carpet Free |
| ParkingSpaceTotal | 6 |
| RentalEquipmentType | Water Heater |
Building
| BathroomTotal | 3 |
| BedroomsAboveGround | 3 |
| BedroomsBelowGround | 3 |
| BedroomsTotal | 6 |
| Appliances | All, Blinds, Dishwasher, Dryer, Stove, Washer, Refrigerator |
| ArchitecturalStyle | Bungalow |
| BasementDevelopment | Finished |
| BasementType | N/a (finished) |
| ConstructionStyleAttachment | Detached |
| CoolingType | Central Air Conditioning |
| ExteriorFinish | Brick |
| FireplacePresent | Yes |
| FlooringType | Hardwood, Slate |
| HeatingFuel | Natural Gas |
| HeatingType | Forced Air |
| StoriesTotal | 1 |
| SizeInterior | 1100 - 1500 Sqft |
| Type | House |
| UtilityWater | Municipal Water |
Parking
| Attached Garage | |
| Garage |
Land
| Acreage | No |
| Sewer | Sanitary Sewer |
| SizeDepth | 101 Ft ,8 In |
| SizeFrontage | 39 Ft ,4 In |
| SizeIrregular | 39.4 X 101.7 Ft |
| SizeTotalText | 39.4 X 101.7 Ft |
Rooms
| Level | Type | Length | Width | Dimensions |
|---|---|---|---|---|
| Basement | Bedroom | 3.07 m | 3.05 m | 3.07 m x 3.05 m |
| Basement | Recreational, Games Room | 4.9 m | 3.75 m | 4.9 m x 3.75 m |
| Basement | Laundry Room | 4.88 m | 2.44 m | 4.88 m x 2.44 m |
| Basement | Kitchen | 3.66 m | 3.05 m | 3.66 m x 3.05 m |
| Basement | Bedroom | 3.7 m | 3.05 m | 3.7 m x 3.05 m |
| Basement | Bedroom | 3.75 m | 4.9 m | 3.75 m x 4.9 m |
| Main Level | Living Room | 6.05 m | 3.31 m | 6.05 m x 3.31 m |
| Main Level | Dining Room | 6.05 m | 3.31 m | 6.05 m x 3.31 m |
| Main Level | Primary Bedroom | 4.46 m | 3.85 m | 4.46 m x 3.85 m |
| Main Level | Bedroom | 3.06 m | 3.04 m | 3.06 m x 3.04 m |
| Main Level | Bedroom | 3.06 m | 3.04 m | 3.06 m x 3.04 m |
| Main Level | Kitchen | 4.96 m | 3.06 m | 4.96 m x 3.06 m |
https://www.realtor.ca/real-estate/29080955/12-suncrest-drive-brampton-brampton-west-brampton-west
Interested?
Contact us for more information
Zhejia Xu
Salesperson
5200 Yonge Street #2
North York, Ontario M2N 5P6
