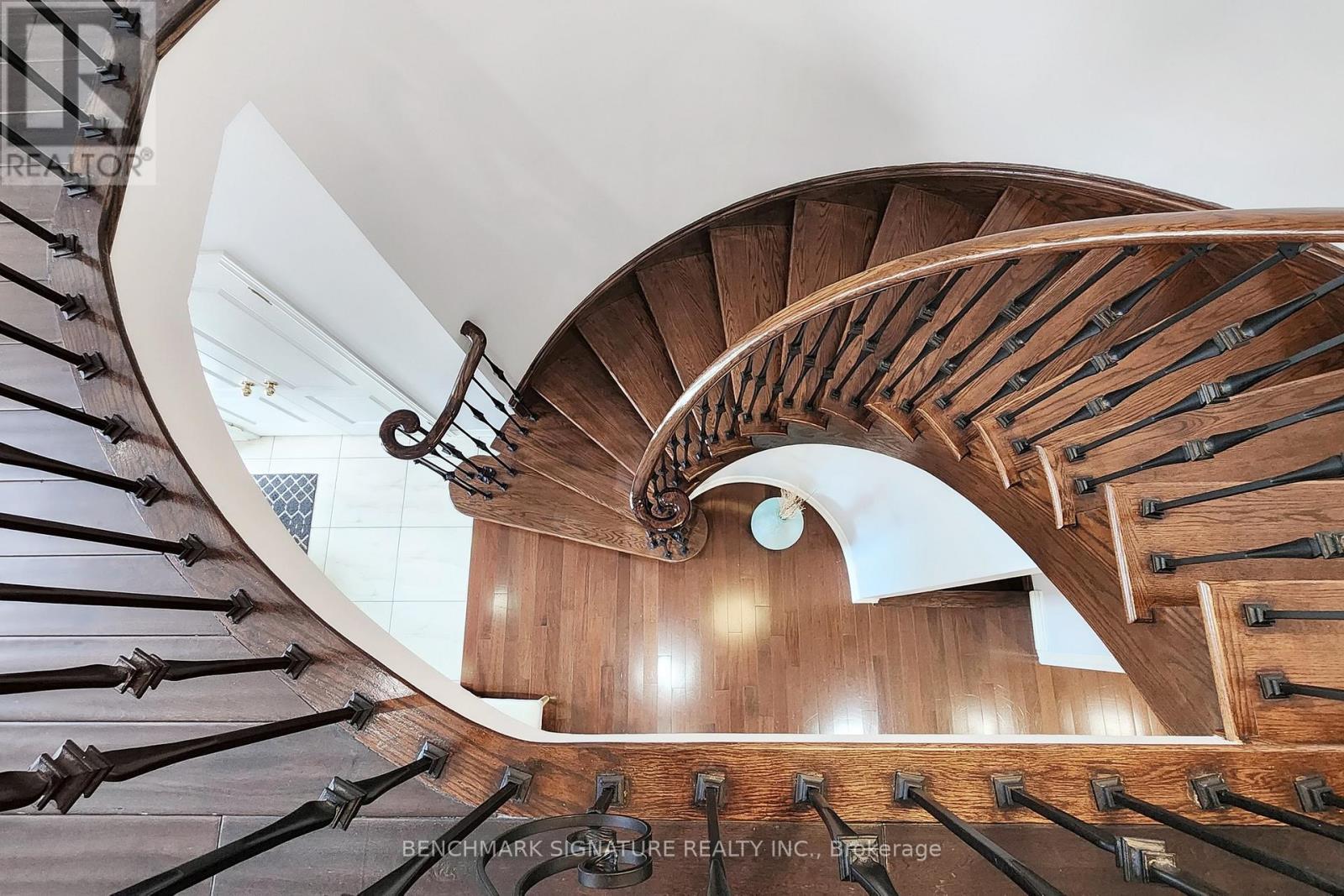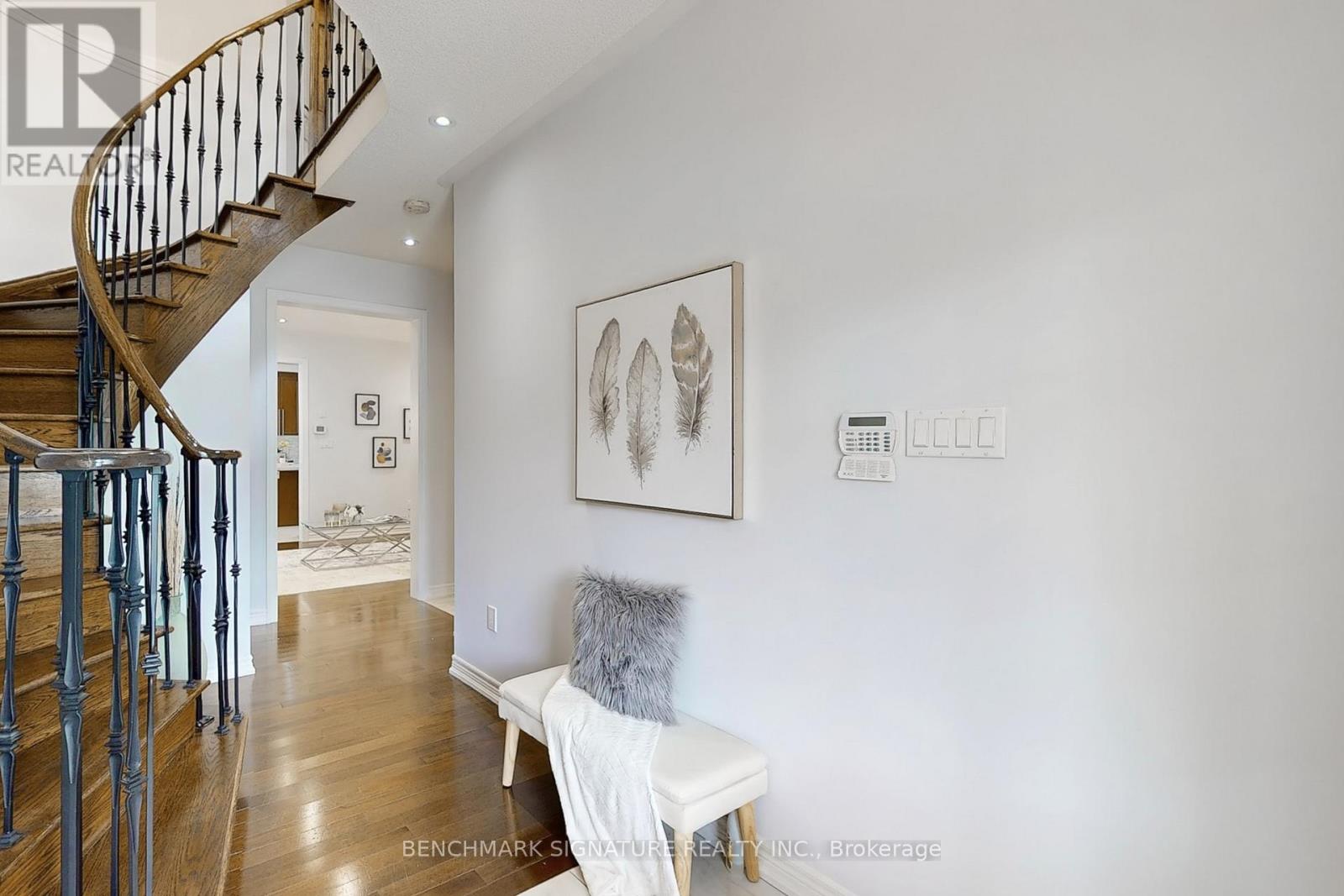12 Staglin Court Markham, Ontario L6C 0K9
$1,299,000
Stunning Renovated Semi-Detached Home In the Prestigious Cathedraltown Community Showcases Bright And Airy Living Space. Wide Front Lot With a Long Driveway Offering Multiple Parking Spaces and NO Sidewalk. Functional Open-Concept Layout, Tons Of Upgrade; California Shutters Throughout, Glass Shower And Mirror In Main Bath, All Led Lights, Crystal Chandeliers, Owned Drinking Water System, Owned Water Softener System, New Roof (2019) & Owned Water Heater (2019)+ Extended 10 Years Parts & Labour Warranty, Additional Pantry, Direct Access From Garage To House, Close To All Amenities, Shopping Plaza (Canadian Tire), Highway 404 Etc. (id:61852)
Open House
This property has open houses!
2:00 pm
Ends at:4:00 pm
2:00 pm
Ends at:4:00 pm
Property Details
| MLS® Number | N12122679 |
| Property Type | Single Family |
| Community Name | Cathedraltown |
| AmenitiesNearBy | Place Of Worship, Schools, Park |
| Features | Irregular Lot Size, Carpet Free |
| ParkingSpaceTotal | 4 |
Building
| BathroomTotal | 3 |
| BedroomsAboveGround | 3 |
| BedroomsBelowGround | 1 |
| BedroomsTotal | 4 |
| Age | 6 To 15 Years |
| Amenities | Fireplace(s) |
| Appliances | Central Vacuum, Water Softener, Water Purifier, Water Meter, Dishwasher, Dryer, Stove, Washer, Refrigerator |
| BasementDevelopment | Unfinished |
| BasementType | N/a (unfinished) |
| ConstructionStyleAttachment | Semi-detached |
| CoolingType | Central Air Conditioning |
| ExteriorFinish | Brick Veneer |
| FireplacePresent | Yes |
| FireplaceTotal | 1 |
| FlooringType | Hardwood, Ceramic, Carpeted |
| FoundationType | Concrete |
| HalfBathTotal | 1 |
| HeatingFuel | Natural Gas |
| HeatingType | Forced Air |
| StoriesTotal | 2 |
| SizeInterior | 1500 - 2000 Sqft |
| Type | House |
| UtilityWater | Municipal Water |
Parking
| Garage |
Land
| Acreage | No |
| LandAmenities | Place Of Worship, Schools, Park |
| Sewer | Sanitary Sewer |
| SizeDepth | 98 Ft ,4 In |
| SizeFrontage | 24 Ft ,7 In |
| SizeIrregular | 24.6 X 98.4 Ft |
| SizeTotalText | 24.6 X 98.4 Ft |
Rooms
| Level | Type | Length | Width | Dimensions |
|---|---|---|---|---|
| Second Level | Primary Bedroom | 4.37 m | 3.5 m | 4.37 m x 3.5 m |
| Second Level | Bedroom 2 | 3.05 m | 2.9 m | 3.05 m x 2.9 m |
| Second Level | Bedroom 3 | 3.2 m | 2.95 m | 3.2 m x 2.95 m |
| Second Level | Media | 3.2 m | 2.8 m | 3.2 m x 2.8 m |
| Main Level | Living Room | 5.79 m | 3.56 m | 5.79 m x 3.56 m |
| Main Level | Dining Room | 5.79 m | 3.56 m | 5.79 m x 3.56 m |
| Main Level | Kitchen | 3.05 m | 2.6 m | 3.05 m x 2.6 m |
| Main Level | Eating Area | 3.2 m | 3.05 m | 3.2 m x 3.05 m |
Utilities
| Cable | Available |
| Sewer | Installed |
https://www.realtor.ca/real-estate/28256769/12-staglin-court-markham-cathedraltown-cathedraltown
Interested?
Contact us for more information
Danny Ho
Broker
260 Town Centre Blvd #101
Markham, Ontario L3R 8H8







































