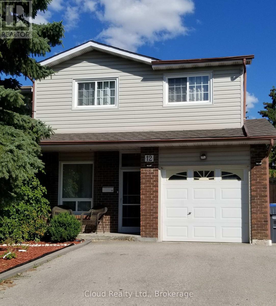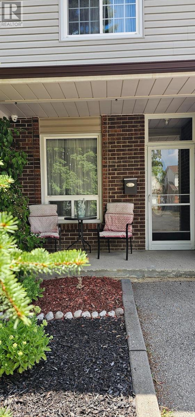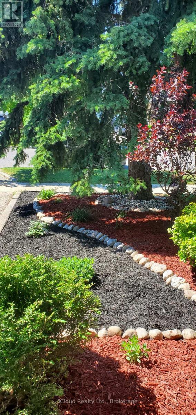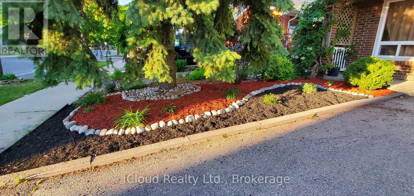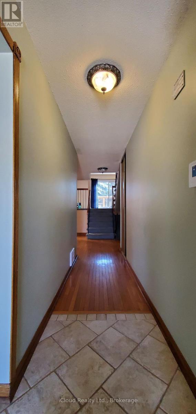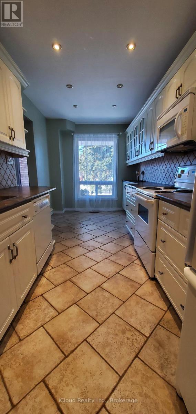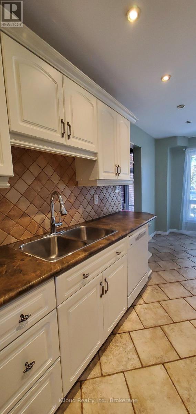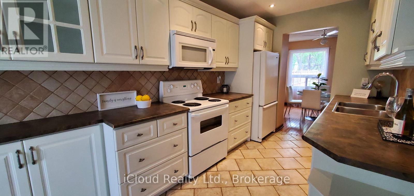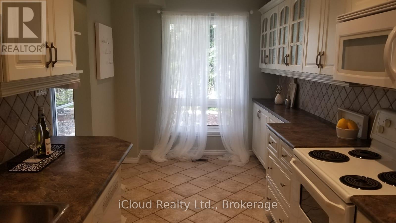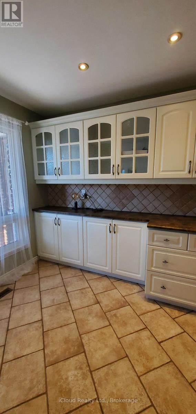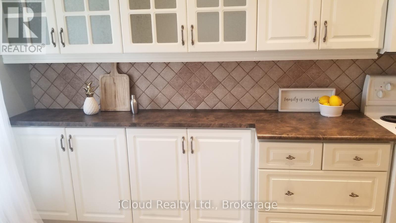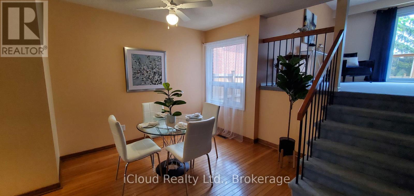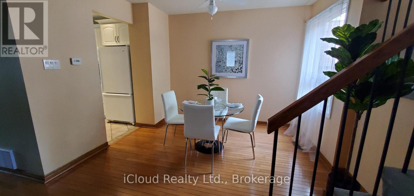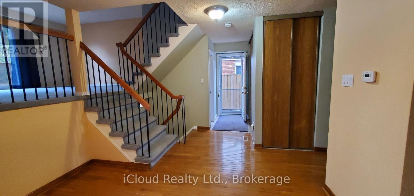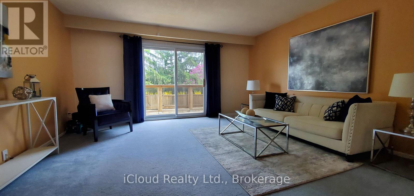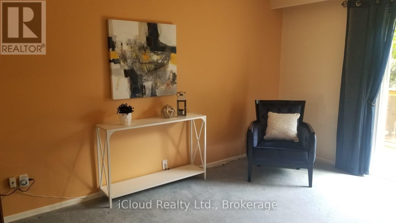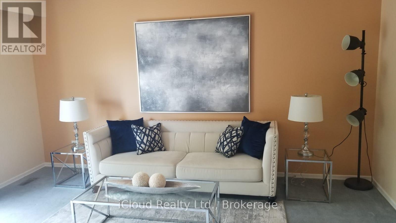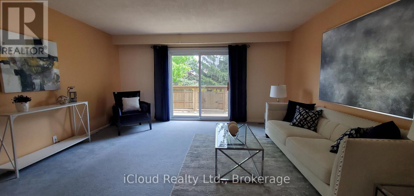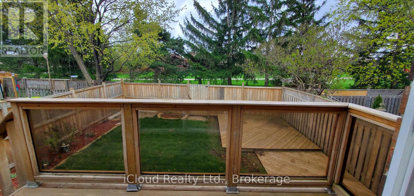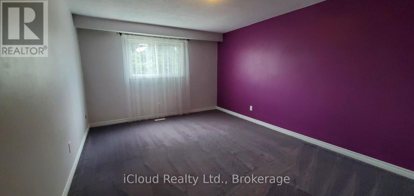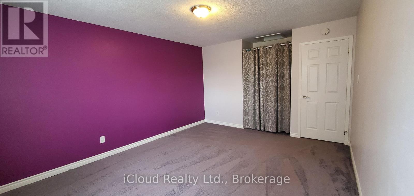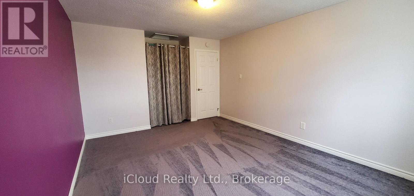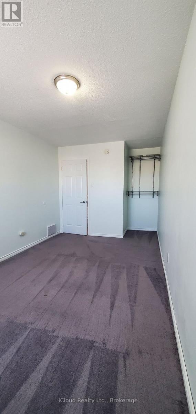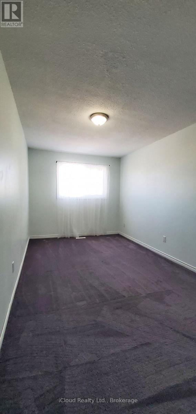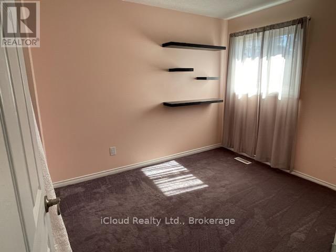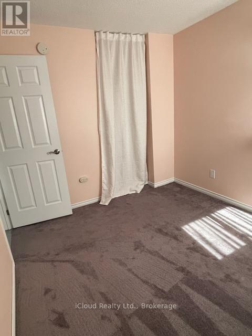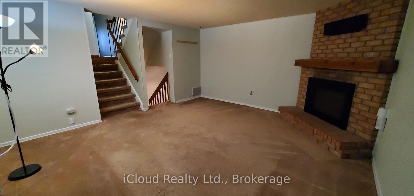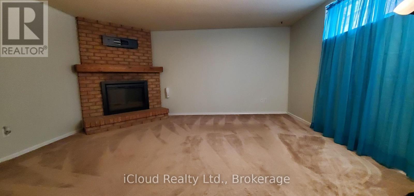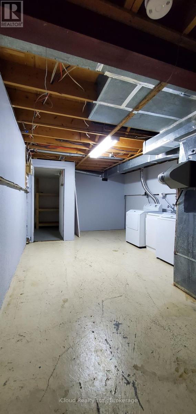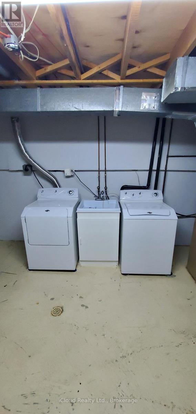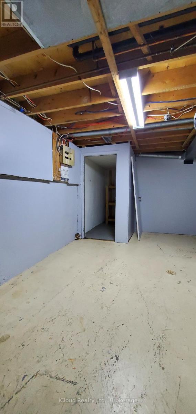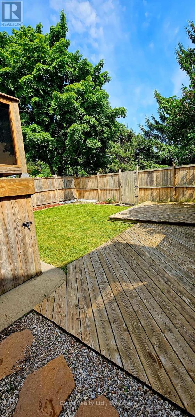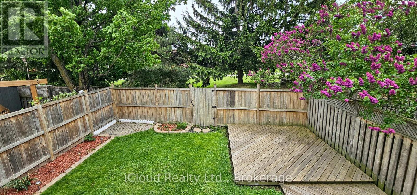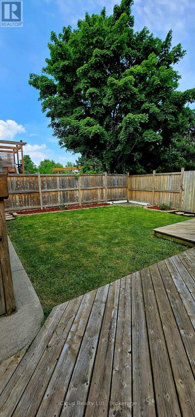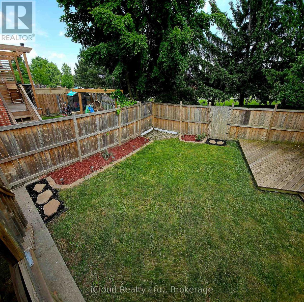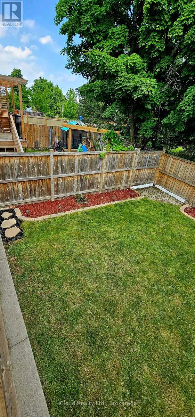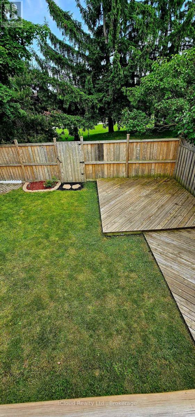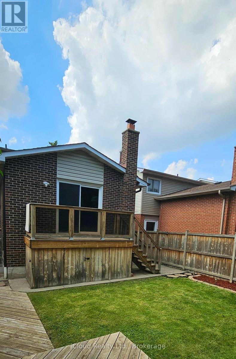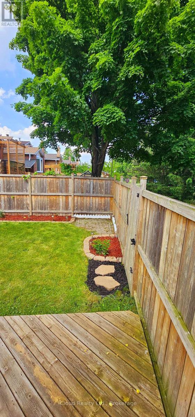12 Simmons Boulevard Brampton, Ontario L6V 3V5
$860,000
Welcome to 12 Simmons Blvd, a radiant 5-level backsplit that offers the perfect blend of space, comfort, and opportunity. Designed with versatility in mind, this home features 3+1 bedrooms, 2.5 baths, and multiple living zones-ideal for families, multi-generational living, or creating a private in-law or income suite in the finished lower level.Step outside to your fully fenced backyard that backs onto a tranquil park with a private gate, offering the perfect spot for morning coffee, summer gatherings, or peaceful evenings surrounded by nature. Inside, the bright eat-in kitchen shines with natural light and ample cabinetry, while the formal dining and living rooms provide a warm, welcoming space for entertaining.This property is move-in ready and packed with practical features, including a 3-car driveway plus garage, built-in security system, and plenty of storage throughout. With immediate possession available, you can settle in right away or start earning income-this home is easy to rent and boasts strong rental potential thanks to its desirable layout and prime location.Situated close to Hwy 410, top-rated schools, shopping, parks, and transit, this home delivers unbeatable convenience and long-term value. With interest rates holding steady, now is the perfect time to make your move. 12 Simmons Blvd isn't just a house-it's a home that welcomes you, and an investment that works for you. (id:61852)
Property Details
| MLS® Number | W12507554 |
| Property Type | Single Family |
| Community Name | Madoc |
| AmenitiesNearBy | Park, Public Transit, Schools, Place Of Worship |
| CommunityFeatures | School Bus |
| EquipmentType | Water Heater |
| Features | Flat Site, Lighting |
| ParkingSpaceTotal | 4 |
| RentalEquipmentType | Water Heater |
| Structure | Deck, Patio(s), Porch |
Building
| BathroomTotal | 3 |
| BedroomsAboveGround | 3 |
| BedroomsBelowGround | 1 |
| BedroomsTotal | 4 |
| Amenities | Fireplace(s) |
| Appliances | Water Heater, All, Dishwasher, Dryer, Microwave, Stove, Washer, Refrigerator |
| BasementDevelopment | Finished |
| BasementType | N/a (finished) |
| ConstructionStyleAttachment | Link |
| ConstructionStyleSplitLevel | Backsplit |
| CoolingType | Central Air Conditioning |
| ExteriorFinish | Aluminum Siding, Brick |
| FireProtection | Alarm System, Monitored Alarm, Security System, Smoke Detectors |
| FireplacePresent | Yes |
| FlooringType | Hardwood, Porcelain Tile |
| FoundationType | Block |
| HalfBathTotal | 1 |
| HeatingFuel | Natural Gas |
| HeatingType | Forced Air |
| SizeInterior | 1100 - 1500 Sqft |
| Type | House |
| UtilityWater | Municipal Water |
Parking
| Attached Garage | |
| Garage |
Land
| Acreage | No |
| FenceType | Fenced Yard |
| LandAmenities | Park, Public Transit, Schools, Place Of Worship |
| LandscapeFeatures | Landscaped |
| Sewer | Sanitary Sewer |
| SizeDepth | 100 Ft |
| SizeFrontage | 26 Ft ,2 In |
| SizeIrregular | 26.2 X 100 Ft |
| SizeTotalText | 26.2 X 100 Ft |
Rooms
| Level | Type | Length | Width | Dimensions |
|---|---|---|---|---|
| Lower Level | Bedroom 4 | 8.89 m | 8.07 m | 8.89 m x 8.07 m |
| Main Level | Dining Room | 11.19 m | 8.99 m | 11.19 m x 8.99 m |
| Main Level | Kitchen | 7.09 m | 16.27 m | 7.09 m x 16.27 m |
| Upper Level | Primary Bedroom | 4.57 m | 3.35 m | 4.57 m x 3.35 m |
| Upper Level | Bedroom 2 | 4.99 m | 8.1 m | 4.99 m x 8.1 m |
| Upper Level | Bedroom 3 | 10.7 m | 8.92 m | 10.7 m x 8.92 m |
| In Between | Family Room | 14.99 m | 15.49 m | 14.99 m x 15.49 m |
| In Between | Recreational, Games Room | 14.07 m | 14.07 m | 14.07 m x 14.07 m |
Utilities
| Cable | Installed |
| Electricity | Installed |
| Sewer | Installed |
https://www.realtor.ca/real-estate/29065250/12-simmons-boulevard-brampton-madoc-madoc
Interested?
Contact us for more information
Nancy Brandolisio
Salesperson
1396 Don Mills Road Unit E101
Toronto, Ontario M3B 0A7
