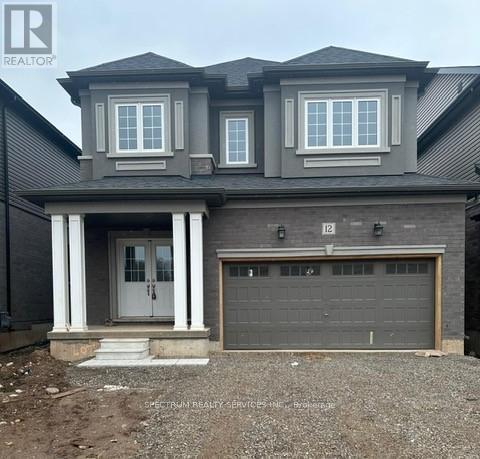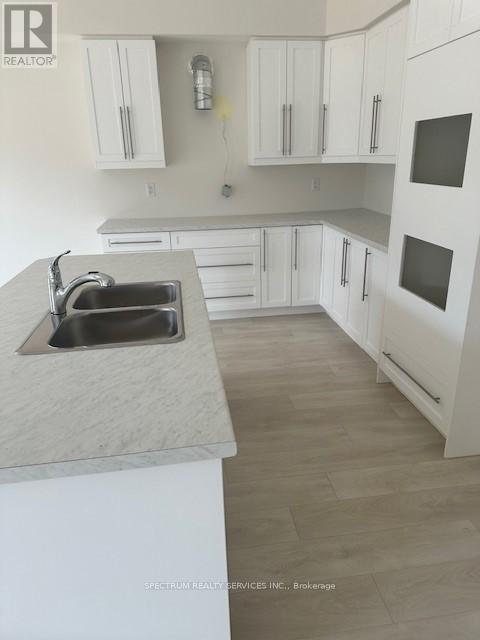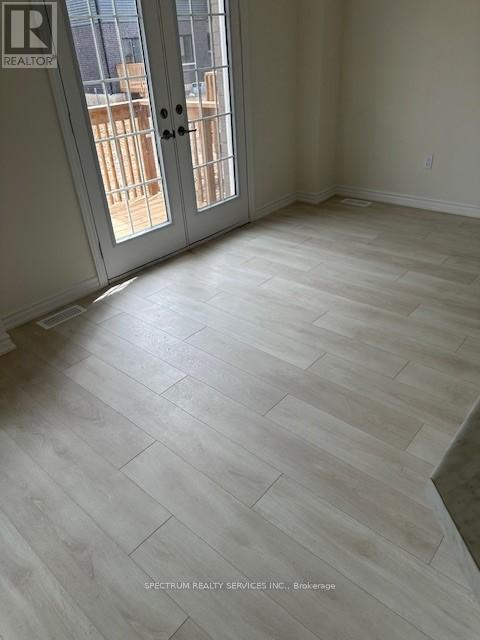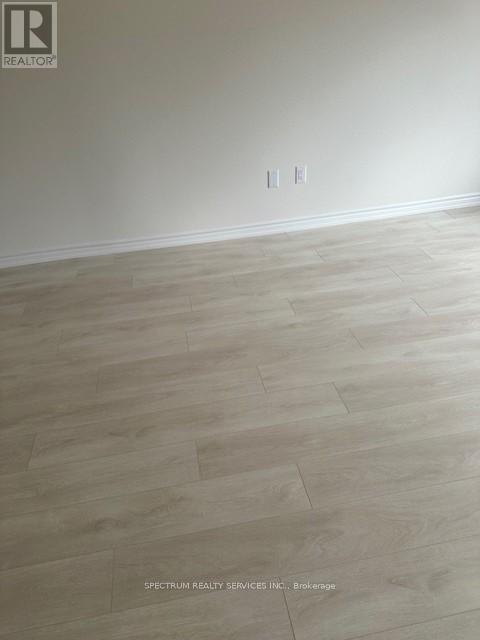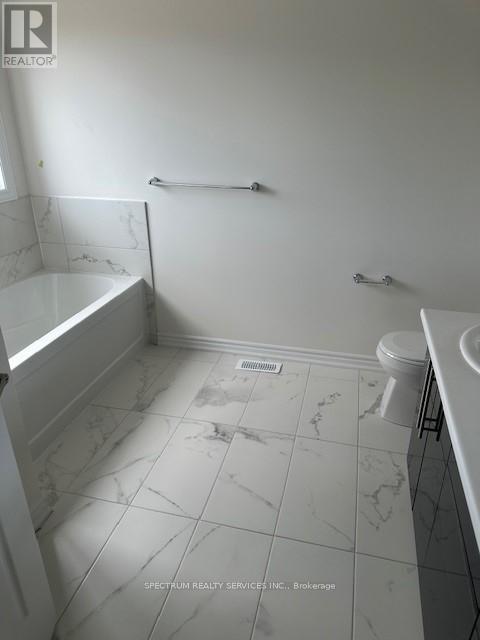12 Sherril Avenue Brantford, Ontario N3V 0C3
4 Bedroom
3 Bathroom
2000 - 2500 sqft
Central Air Conditioning
Forced Air
$849,990
Move To Branford's Best Selling Community In 30-90 Days; Buy Direct From The Builder. The "Glasswing 4" Model has over 2,194 Sq. Ft., 4 Bedrooms, 2.5 Baths. Modern Oak Staircase, Laminated Hardwood Floors On Main, Over $42K In Extra Upgrades Included In Purchase Price. (id:61852)
Property Details
| MLS® Number | X12059780 |
| Property Type | Single Family |
| ParkingSpaceTotal | 4 |
Building
| BathroomTotal | 3 |
| BedroomsAboveGround | 4 |
| BedroomsTotal | 4 |
| Age | New Building |
| BasementDevelopment | Unfinished |
| BasementType | N/a (unfinished) |
| ConstructionStyleAttachment | Detached |
| CoolingType | Central Air Conditioning |
| ExteriorFinish | Aluminum Siding, Stucco |
| FoundationType | Concrete |
| HalfBathTotal | 1 |
| HeatingFuel | Natural Gas |
| HeatingType | Forced Air |
| StoriesTotal | 2 |
| SizeInterior | 2000 - 2500 Sqft |
| Type | House |
| UtilityWater | Municipal Water |
Parking
| Attached Garage | |
| Garage |
Land
| Acreage | No |
| Sewer | Sanitary Sewer |
| SizeDepth | 98 Ft |
| SizeFrontage | 39 Ft |
| SizeIrregular | 39 X 98 Ft |
| SizeTotalText | 39 X 98 Ft |
Rooms
| Level | Type | Length | Width | Dimensions |
|---|---|---|---|---|
| Second Level | Primary Bedroom | 5.43 m | 4.48 m | 5.43 m x 4.48 m |
| Second Level | Bedroom 2 | 3.35 m | 4.27 m | 3.35 m x 4.27 m |
| Second Level | Bedroom 3 | 4.57 m | 4.36 m | 4.57 m x 4.36 m |
| Second Level | Bedroom 4 | Measurements not available | ||
| Basement | Laundry Room | Measurements not available | ||
| Ground Level | Living Room | 3.69 m | 5.18 m | 3.69 m x 5.18 m |
| Ground Level | Kitchen | 3.87 m | 2.62 m | 3.87 m x 2.62 m |
| Ground Level | Family Room | 3.69 m | 3.66 m | 3.69 m x 3.66 m |
| Ground Level | Eating Area | 3.87 m | 2.74 m | 3.87 m x 2.74 m |
https://www.realtor.ca/real-estate/28115284/12-sherril-avenue-brantford
Interested?
Contact us for more information
Inderjit Singh Sajjan
Broker
Spectrum Realty Services Inc.
8400 Jane St., Unit 9
Concord, Ontario L4K 4L8
8400 Jane St., Unit 9
Concord, Ontario L4K 4L8
