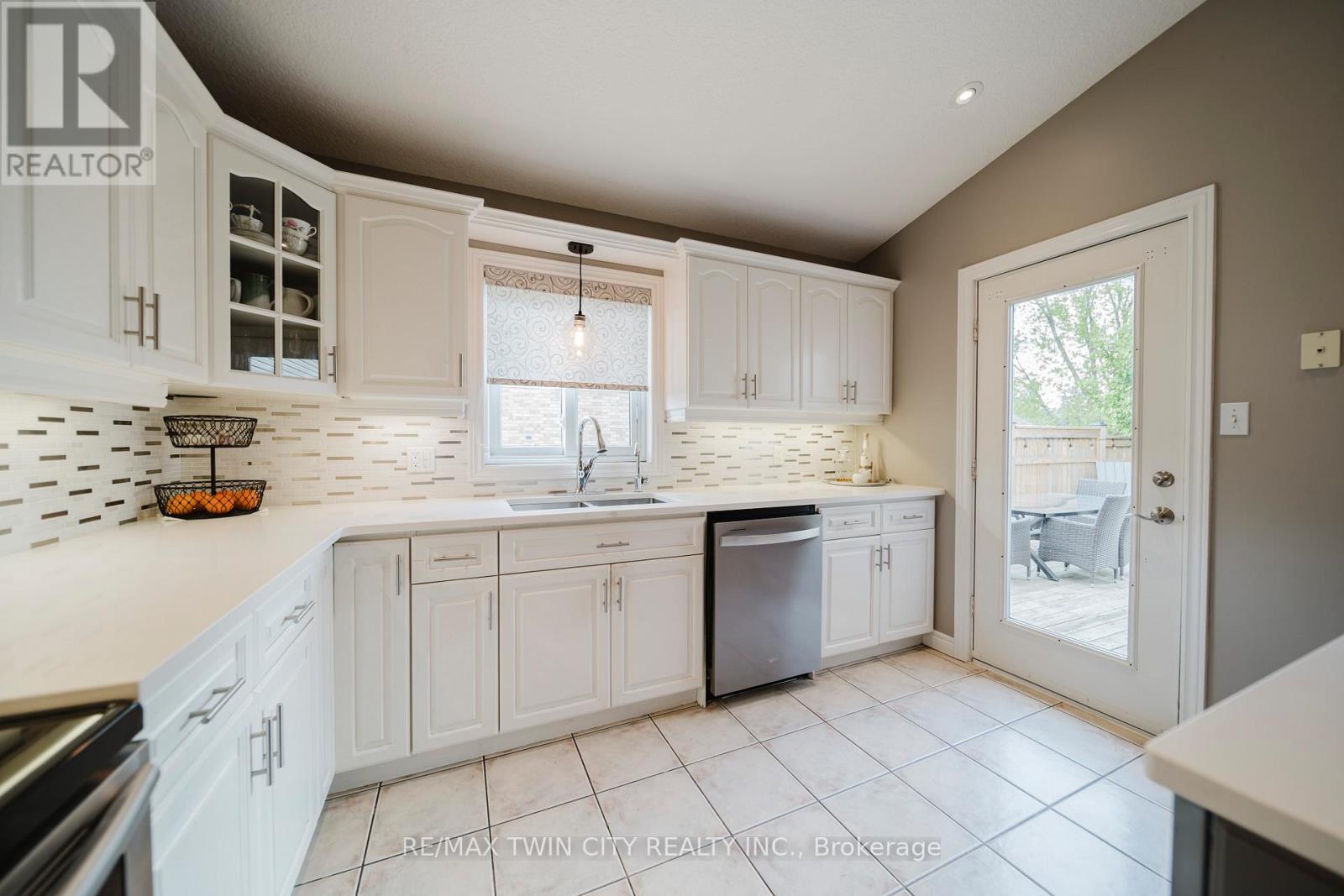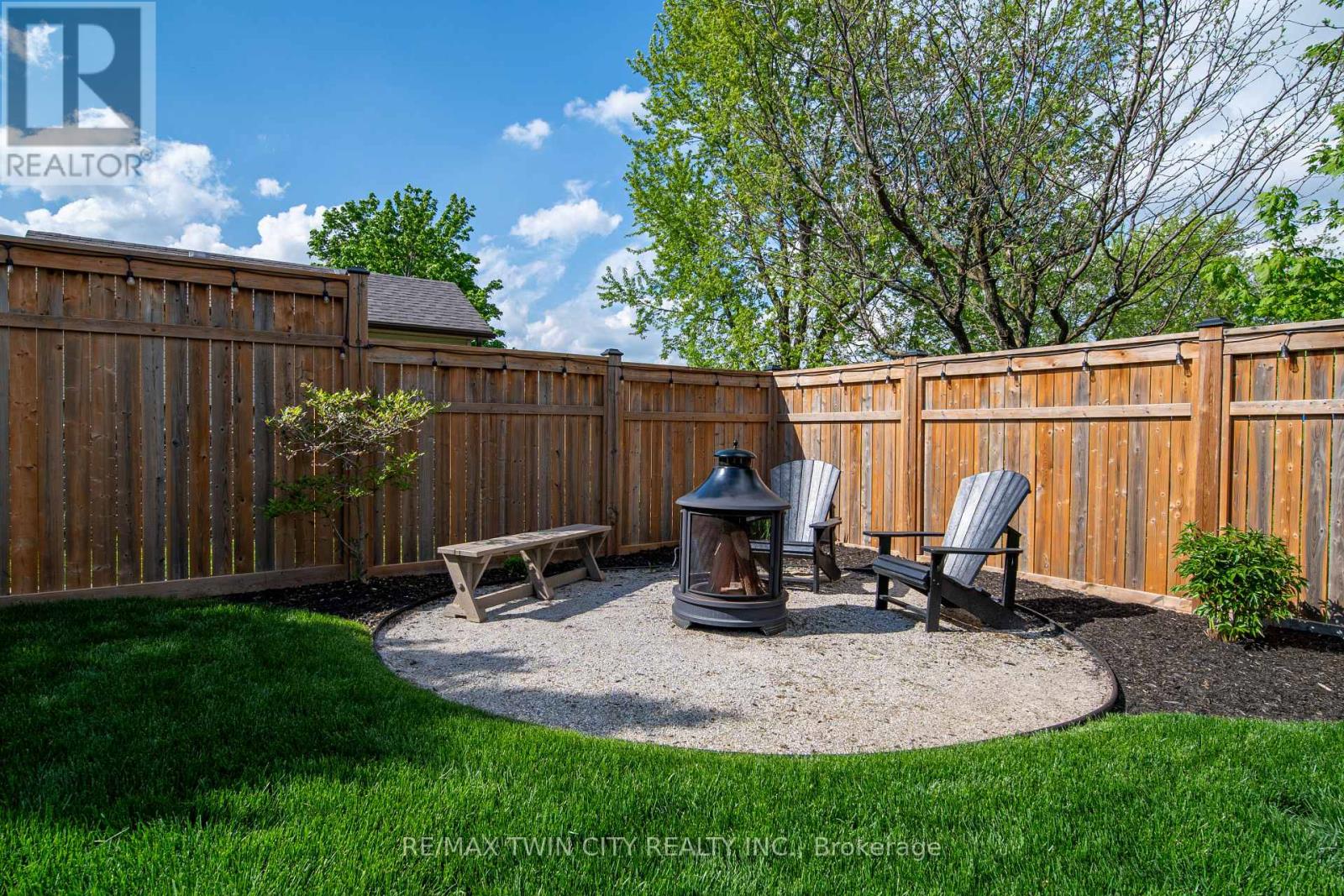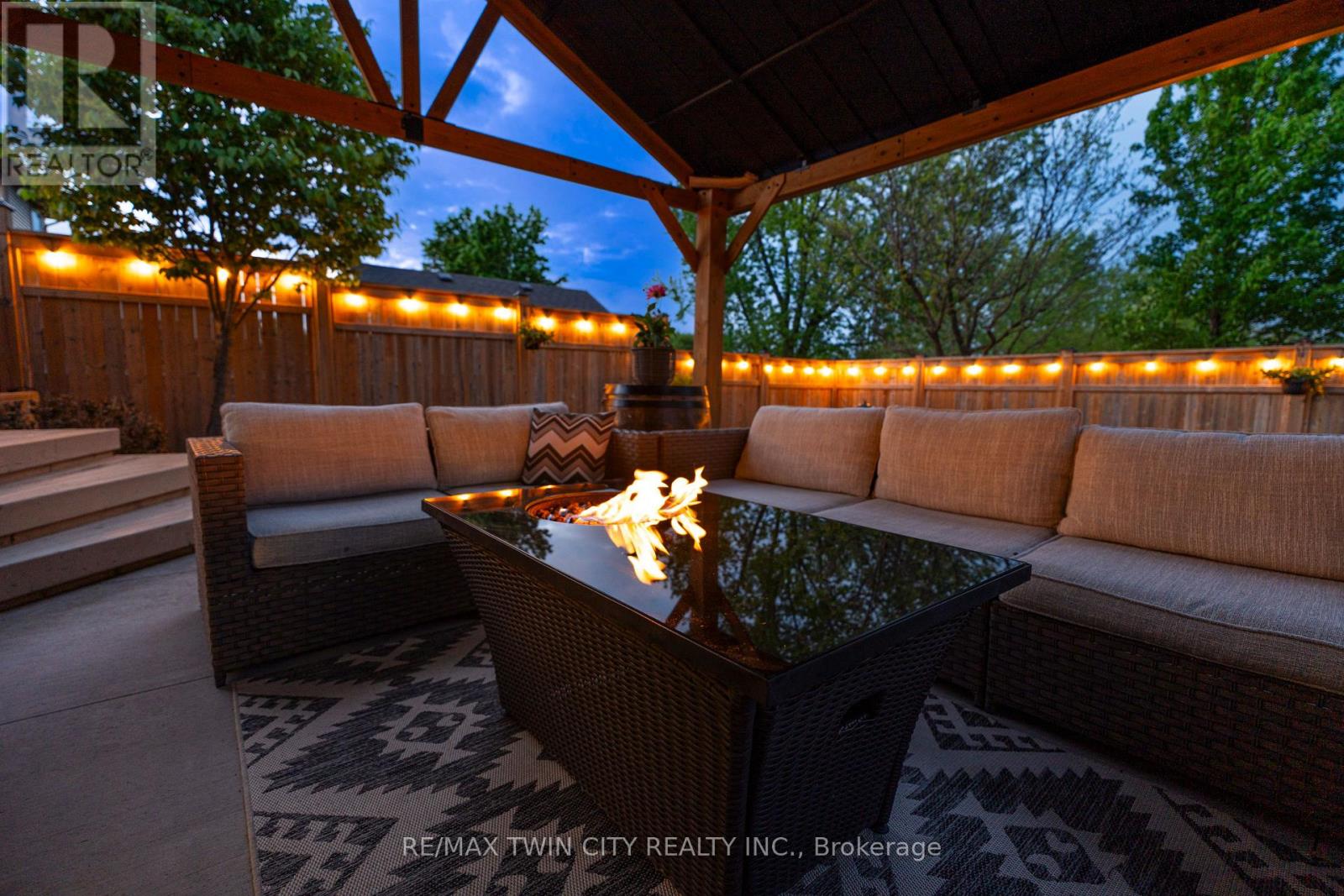12 Schneller Court Wilmot, Ontario N3A 2K8
$975,000
Tucked away on a quiet court and backing onto a beautiful community parkwith no rear neighboursthis stunning 4-bedroom, 3-bathroom home has been completely updated inside and out. Immaculate in every detail, its the kind of home that makes you say wow the moment you walk in. Step inside to a bright and welcoming foyer and a formal living and dining roomperfect for family dinners or entertaining friends. The kitchen truly is the heart of this home. Bright and inviting, it features a large island with seating for four, sleek quartz countertops, modern cabinetry, and stainless-steel appliances. Whether youre cooking dinner or catching up over coffee, this is where everyone naturally gathers. Best of all, it opens right onto the back deck for effortless indoor-outdoor living. Upstairs, youll find three generous bedrooms and two beautifully updated bathrooms with fresh, modern finishes. The lower level offers even more space to enjoy, with a cozy family room complete with a gas fireplace and a walkout to the backyard. Theres also a 4th bedroom with a clever Murphy bed - great for guests or working from home and another full 4-piece bathroom. Plus, there's a bonus rec room that's perfect for a playroom, media space, or home gym. Outside, the backyard is your private retreat. A brand-new fence offers privacy, and the oversized gazebo is the ultimate spot to relax in the warmer months. There's even a hot tub and a garden shed for added convenience. At night, the space glows with beautiful garden lighting - it's absolutely magical. Don't forget the garage its fully finished with built-in storage, a painted floor, and even a custom bar table. Whether it's a hangout spot, a workshop, or the setting for your next garage party, it's a fun and functional bonus. With great curb appeal, a concrete driveway, and beautifully landscaped gardens, this home is as beautiful outside as it is in. (id:61852)
Property Details
| MLS® Number | X12161809 |
| Property Type | Single Family |
| AmenitiesNearBy | Schools, Park |
| CommunityFeatures | School Bus, Community Centre |
| EquipmentType | Water Heater |
| Features | Cul-de-sac, Backs On Greenbelt, Gazebo, Sump Pump |
| ParkingSpaceTotal | 5 |
| RentalEquipmentType | Water Heater |
| Structure | Deck, Patio(s), Shed |
Building
| BathroomTotal | 3 |
| BedroomsAboveGround | 4 |
| BedroomsTotal | 4 |
| Age | 16 To 30 Years |
| Amenities | Fireplace(s) |
| Appliances | Hot Tub, Garage Door Opener Remote(s), Water Heater, Water Softener, Dishwasher, Dryer, Microwave, Stove, Washer, Refrigerator |
| BasementDevelopment | Finished |
| BasementType | N/a (finished) |
| ConstructionStyleAttachment | Detached |
| ConstructionStyleSplitLevel | Backsplit |
| CoolingType | Central Air Conditioning |
| ExteriorFinish | Brick |
| FireplacePresent | Yes |
| FireplaceTotal | 1 |
| FoundationType | Poured Concrete |
| HeatingFuel | Natural Gas |
| HeatingType | Forced Air |
| SizeInterior | 2000 - 2500 Sqft |
| Type | House |
| UtilityWater | Municipal Water |
Parking
| Attached Garage | |
| Garage |
Land
| Acreage | No |
| FenceType | Fully Fenced |
| LandAmenities | Schools, Park |
| LandscapeFeatures | Landscaped |
| Sewer | Sanitary Sewer |
| SizeDepth | 121 Ft ,7 In |
| SizeFrontage | 48 Ft |
| SizeIrregular | 48 X 121.6 Ft |
| SizeTotalText | 48 X 121.6 Ft |
| ZoningDescription | 2b |
Rooms
| Level | Type | Length | Width | Dimensions |
|---|---|---|---|---|
| Basement | Recreational, Games Room | 6.31 m | 6.84 m | 6.31 m x 6.84 m |
| Lower Level | Bathroom | 3.03 m | 3.17 m | 3.03 m x 3.17 m |
| Lower Level | Family Room | 5.13 m | 7 m | 5.13 m x 7 m |
| Lower Level | Bedroom 4 | 3.04 m | 3 m | 3.04 m x 3 m |
| Main Level | Living Room | 3.38 m | 4.22 m | 3.38 m x 4.22 m |
| Main Level | Dining Room | 3.04 m | 2.91 m | 3.04 m x 2.91 m |
| Main Level | Kitchen | 5.96 m | 3.49 m | 5.96 m x 3.49 m |
| Upper Level | Bathroom | 3.18 m | 1 m | 3.18 m x 1 m |
| Upper Level | Primary Bedroom | 4.49 m | 3.99 m | 4.49 m x 3.99 m |
| Upper Level | Bedroom 2 | 3.16 m | 3.17 m | 3.16 m x 3.17 m |
| Upper Level | Bedroom 3 | 3.47 m | 3.1 m | 3.47 m x 3.1 m |
| Upper Level | Bathroom | 2.15 m | 2.26 m | 2.15 m x 2.26 m |
https://www.realtor.ca/real-estate/28342766/12-schneller-court-wilmot
Interested?
Contact us for more information
Jon Lambert
Broker
83 Erb Street W Unit B
Waterloo, Ontario L0S 1J0



















































