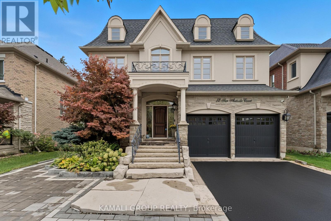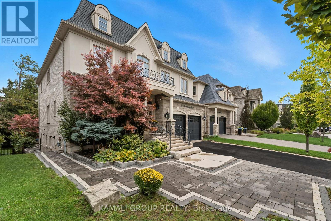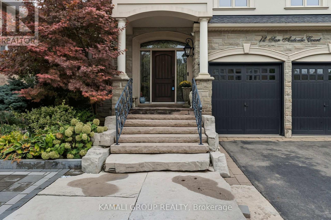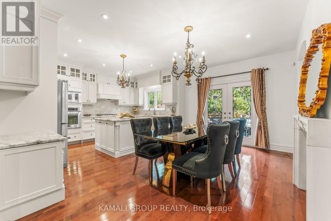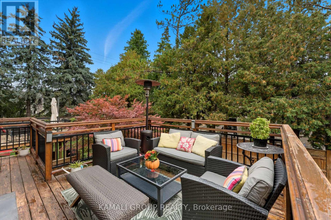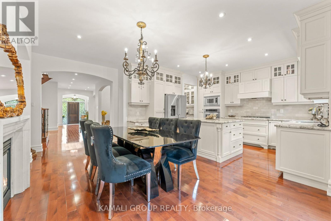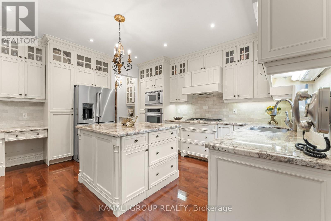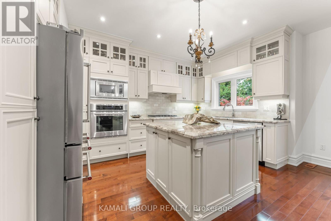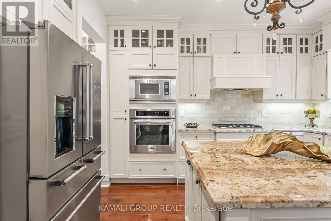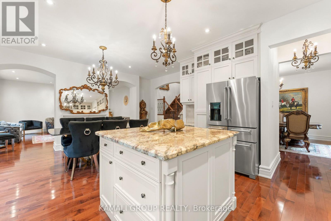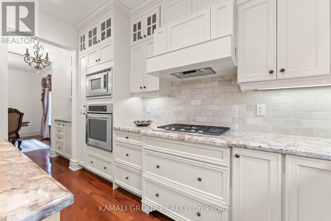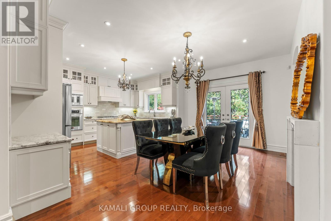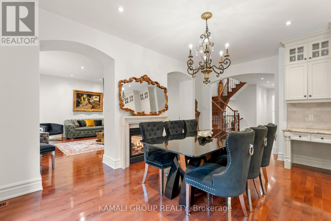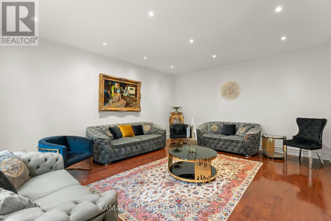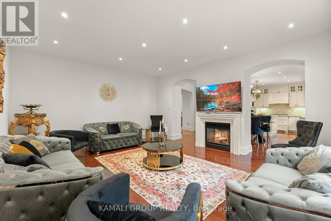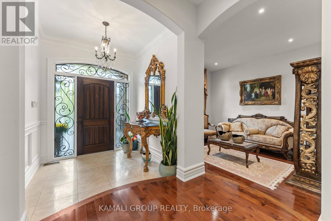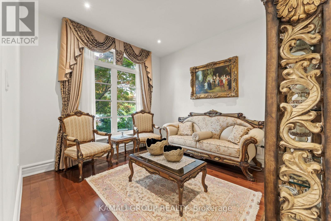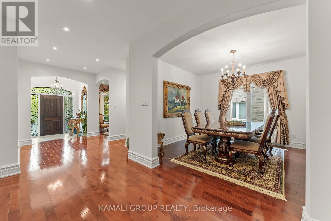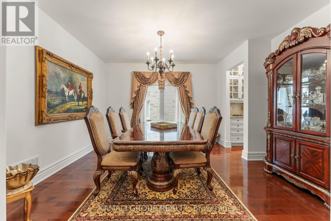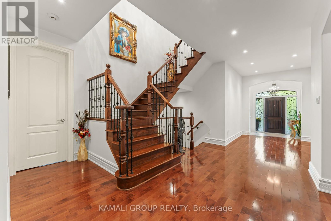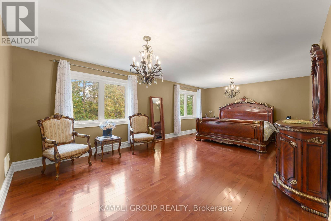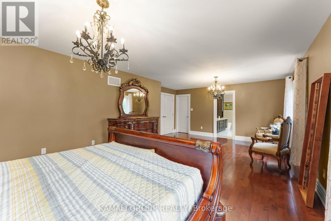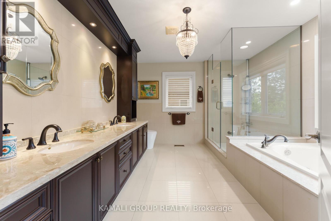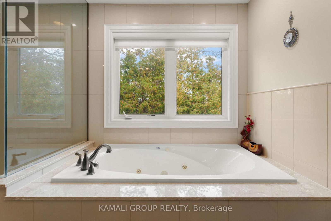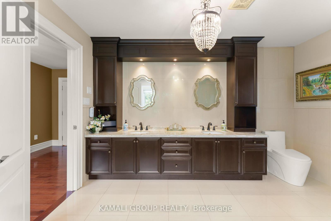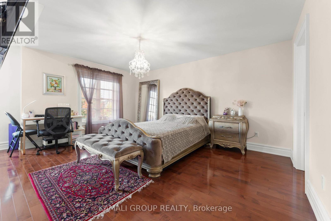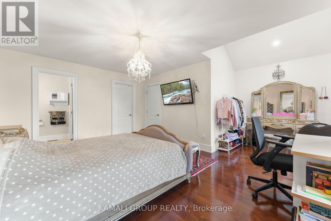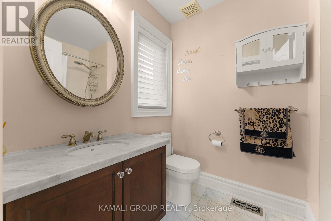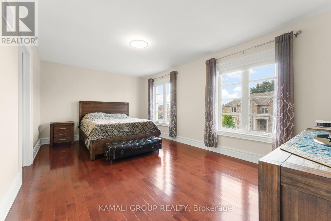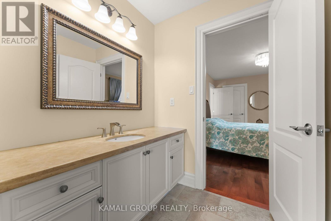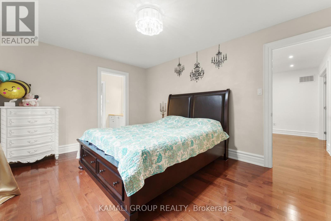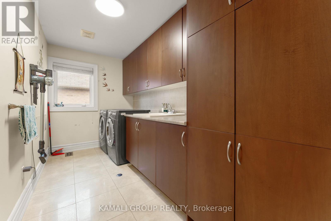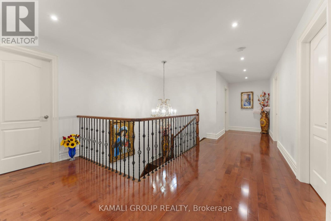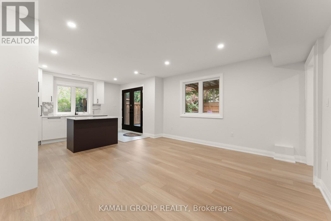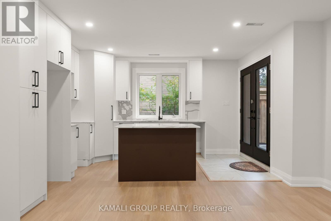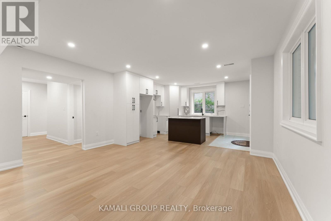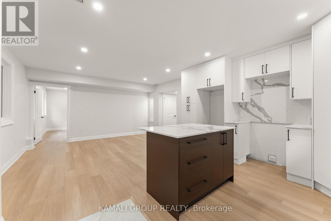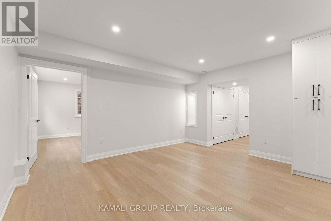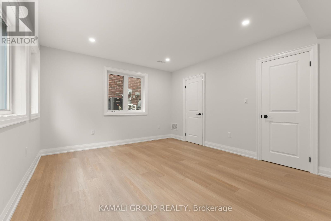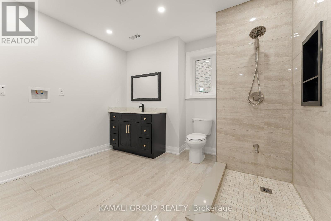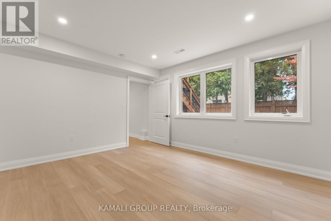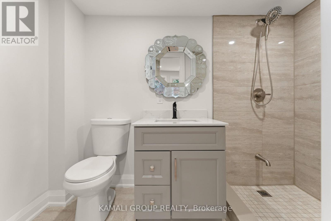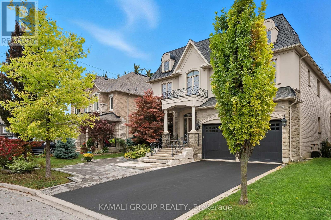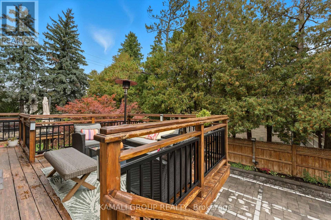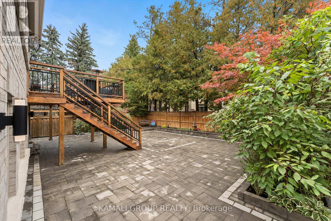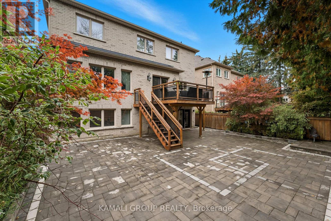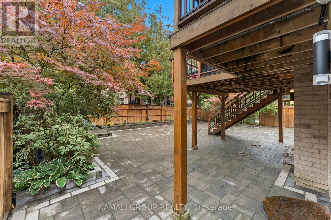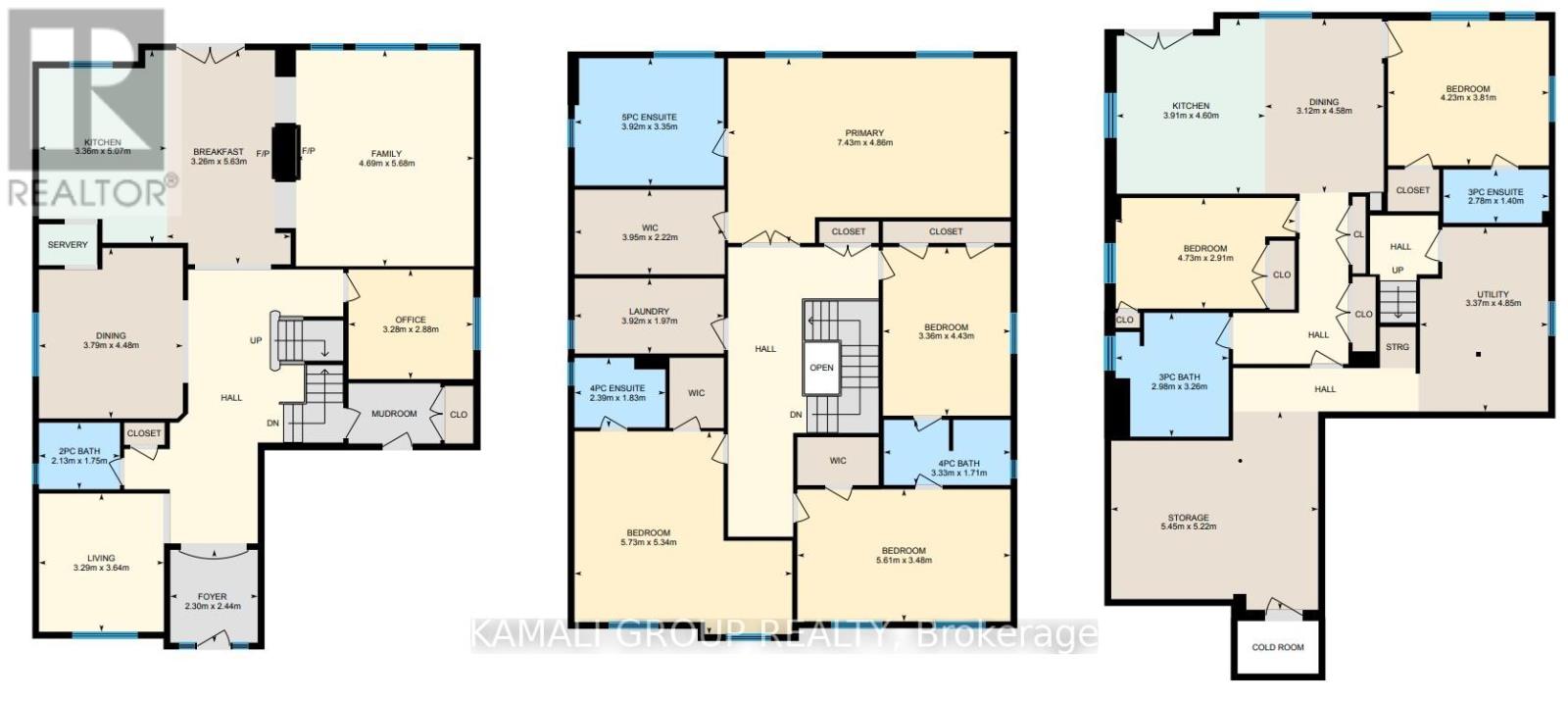12 San Antonio Court Richmond Hill, Ontario L4E 4A8
$2,488,000
Rare-Find!! 5,253Sqft Living Space!! (3,578Sqft + 1,675Sqft) 4+2 Bedrooms & 6 Bathrooms!! 9ft High Ceilings On Main Floor, Elevated Backyard Deck, Walkout Basement Apartment! Premium 50ft Frontage! Located On Low-Traffic Court! Luxury Kitchen With Granite Countertop, Built-In KitchenAid Appliances, Breakfast Area With French Doors To Elevated Deck, Family Room With 2-Way Fireplace, Separate Office On Main Floor, Luxury Primary Bedroom With 6pc Ensuite Including Jacuzzi Tub & Huge Walk-In Closet, 2nd Bedroom With 4pc Ensuite & Walk-In Closet, 3rd & 4th Bedrooms With Semi-Ensuite Bathroom, Convenient 2nd Level Laundry Room, Hardwood Flooring Throughout Main & 2nd Floors, Updated Blinds & Drapery, 2025 Renovated 2 Bedroom Walkout Basement Apartment With Rough-In For 2nd Laundry, Renovated Basement Kitchen With Quartz Countertop, Low Maintenance Stone Interlock Backyard, Exterior Stone Stairway, Extended Driveway With Stone Interlock, Total Of 7-Car Parking, Steps To Yonge St, Minutes To Lake Wilcox Park, Nature Trails, Hwy 404 & 400 (id:61852)
Property Details
| MLS® Number | N12425087 |
| Property Type | Single Family |
| Community Name | Oak Ridges |
| AmenitiesNearBy | Park, Public Transit, Schools, Golf Nearby |
| CommunityFeatures | Community Centre |
| Features | In-law Suite |
| ParkingSpaceTotal | 7 |
Building
| BathroomTotal | 6 |
| BedroomsAboveGround | 4 |
| BedroomsBelowGround | 2 |
| BedroomsTotal | 6 |
| BasementFeatures | Apartment In Basement, Walk Out |
| BasementType | N/a, N/a |
| ConstructionStyleAttachment | Detached |
| CoolingType | Central Air Conditioning |
| ExteriorFinish | Stucco, Stone |
| FireplacePresent | Yes |
| FlooringType | Hardwood |
| FoundationType | Poured Concrete |
| HalfBathTotal | 1 |
| HeatingFuel | Natural Gas |
| HeatingType | Forced Air |
| StoriesTotal | 2 |
| SizeInterior | 3500 - 5000 Sqft |
| Type | House |
| UtilityWater | Municipal Water |
Parking
| Garage |
Land
| Acreage | No |
| FenceType | Fenced Yard |
| LandAmenities | Park, Public Transit, Schools, Golf Nearby |
| Sewer | Sanitary Sewer |
| SizeDepth | 109 Ft ,9 In |
| SizeFrontage | 49 Ft ,9 In |
| SizeIrregular | 49.8 X 109.8 Ft ; 114.52ft Deep Lot On North Side |
| SizeTotalText | 49.8 X 109.8 Ft ; 114.52ft Deep Lot On North Side |
Rooms
| Level | Type | Length | Width | Dimensions |
|---|---|---|---|---|
| Second Level | Primary Bedroom | 7.43 m | 4.86 m | 7.43 m x 4.86 m |
| Second Level | Bedroom 2 | 5.73 m | 5.34 m | 5.73 m x 5.34 m |
| Second Level | Bedroom 3 | 5.61 m | 3.48 m | 5.61 m x 3.48 m |
| Second Level | Bedroom 4 | 4.43 m | 3.36 m | 4.43 m x 3.36 m |
| Basement | Kitchen | 4.6 m | 3.91 m | 4.6 m x 3.91 m |
| Basement | Recreational, Games Room | 4.58 m | 3.12 m | 4.58 m x 3.12 m |
| Basement | Bedroom | 4.23 m | 3.81 m | 4.23 m x 3.81 m |
| Basement | Bedroom | 4.73 m | 2.91 m | 4.73 m x 2.91 m |
| Main Level | Living Room | 3.64 m | 3.29 m | 3.64 m x 3.29 m |
| Main Level | Dining Room | 4.48 m | 3.79 m | 4.48 m x 3.79 m |
| Main Level | Kitchen | 5.07 m | 3.36 m | 5.07 m x 3.36 m |
| Main Level | Eating Area | 5.63 m | 3.26 m | 5.63 m x 3.26 m |
| Main Level | Family Room | 5.68 m | 4.69 m | 5.68 m x 4.69 m |
| Main Level | Study | 3.28 m | 2.88 m | 3.28 m x 2.88 m |
https://www.realtor.ca/real-estate/28909511/12-san-antonio-court-richmond-hill-oak-ridges-oak-ridges
Interested?
Contact us for more information
Moe Kamali
Broker of Record
30 Drewry Avenue
Toronto, Ontario M2M 4C4
Maya Kamali
Salesperson
30 Drewry Avenue
Toronto, Ontario M2M 4C4
