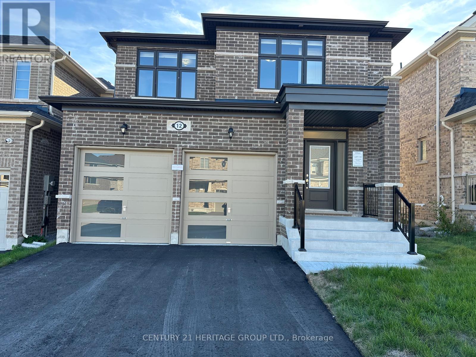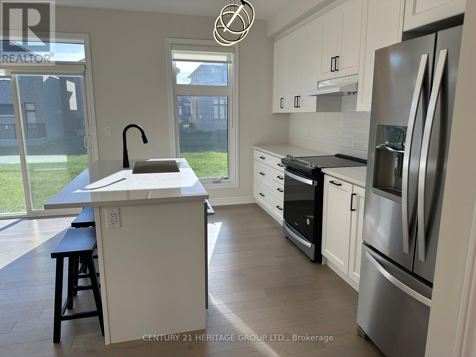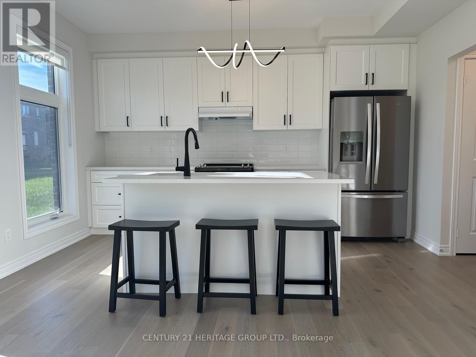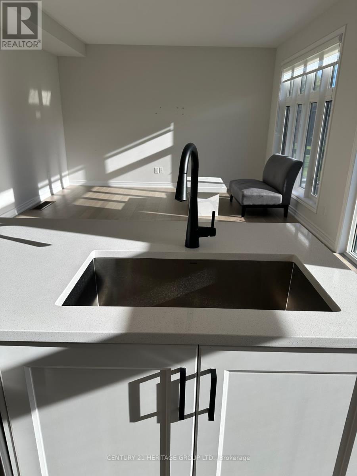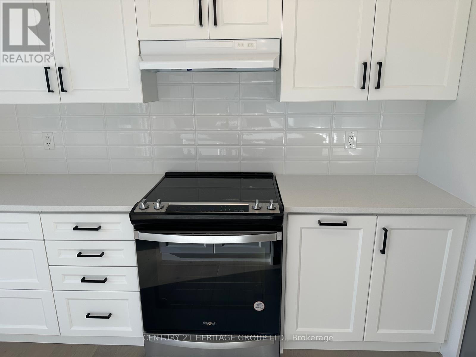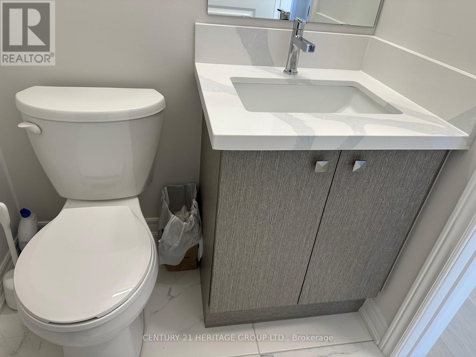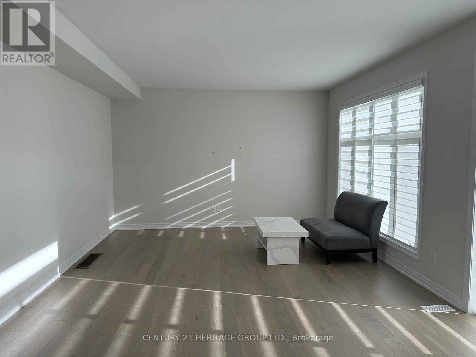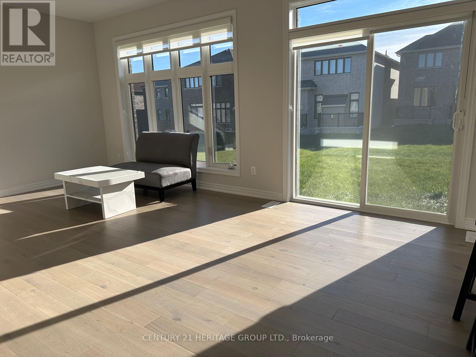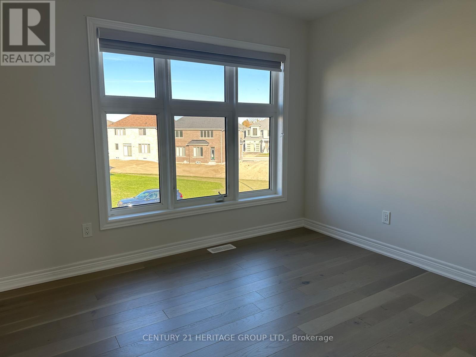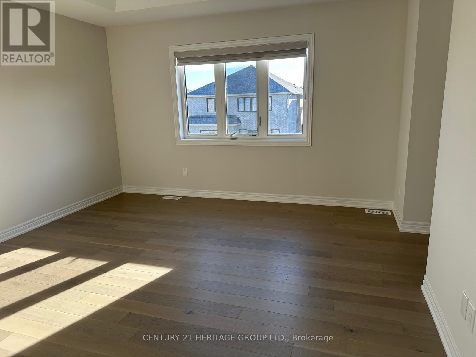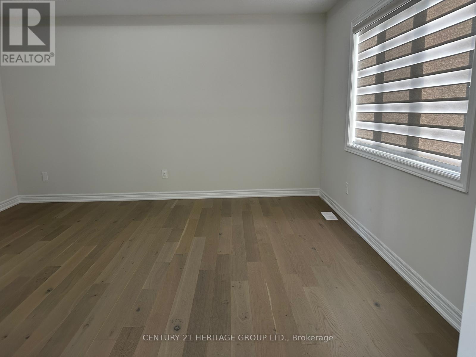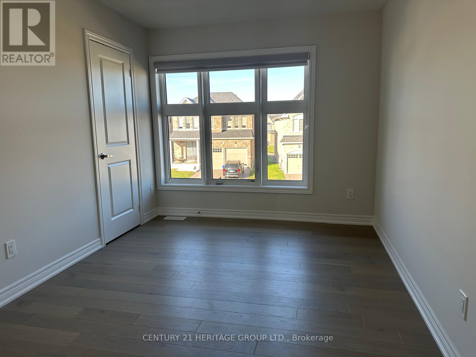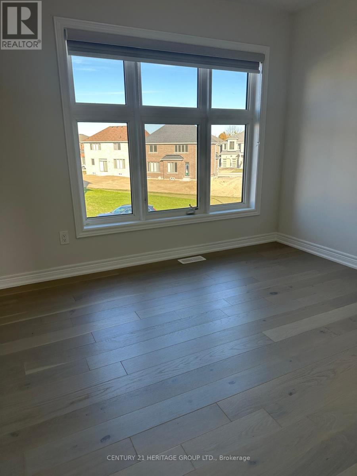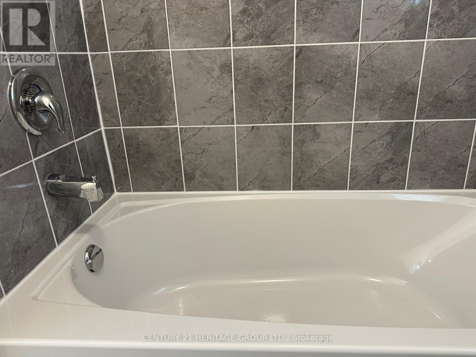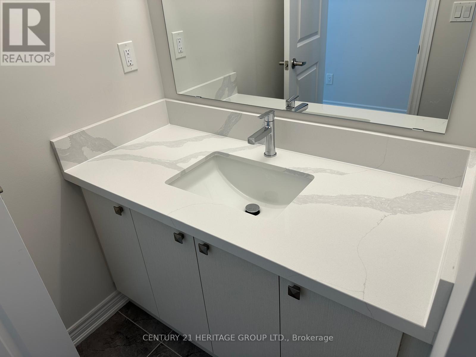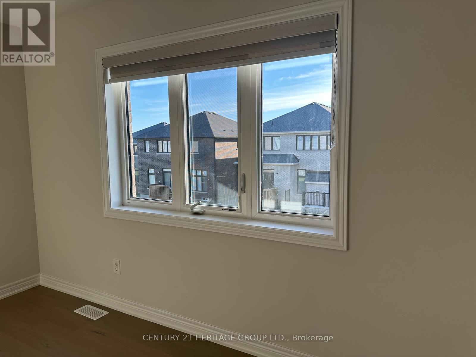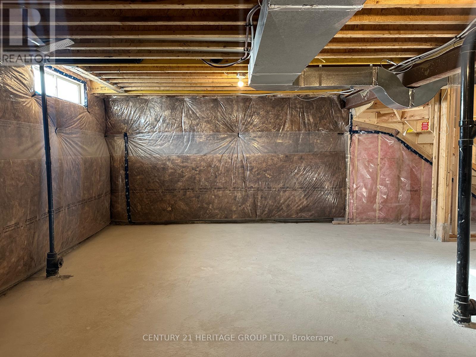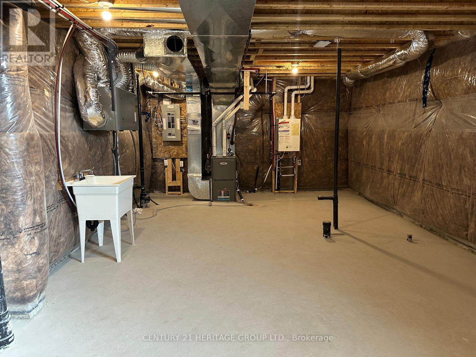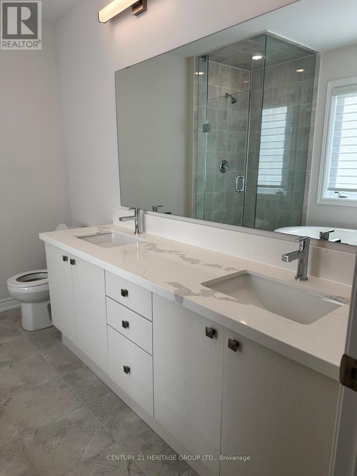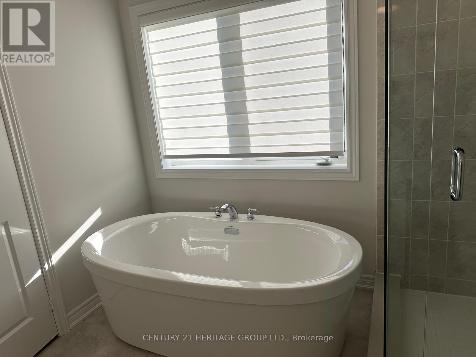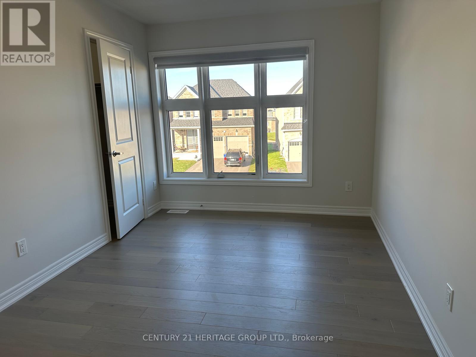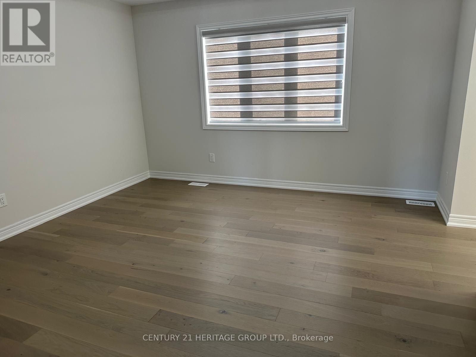12 Sam Battaglia Crescent Georgina, Ontario L0E 1R0
$3,000 Monthly
5 Reasons to Love This Stunning Brand-New Detached Home in Sutton-Jacksons Point! 1-Modern Design & Premium Upgrades: Step into luxury with 9-foot smooth ceilings, upgraded 5" vintage hardwood flooring, quartz countertops and matching stained hardwood stairs. The open-concept layout, brand-new stainless steel appliances, and pot-and-pan drawers make this home as functional as it is beautiful. 2-Bright & Airy Living Spaces: Large windows throughout the home invite in natural light, creating a warm, inviting atmosphere. 3-Ideal Layout for Family Living: Enjoy three spacious bedrooms and three bathrooms, including a luxurious primary suite with a private ensuite. The second-floor laundry offers everyday convenience, while the full unfinished basement provides ample storage or potential for future living space. 4-Awsome Location: Nestled in a family-friendly community just minutes from Lake Simcoe, Hwy 404 & 48, Sibbald Point Provincial Park, the Briars Resort & Spa, and countless local amenities. Whether its beach days, nature hikes, or weekend getaways, everything is within easy reach. 5-Family-Friendly Neighborhood with Everyday Conveniences: Located near schools, parks, shopping, and dining, including Sobeys, No Frills, Home Hardware, Tim Hortons, and more. School bus routes and recreation facilities make this a perfect home base for families and outdoor enthusiasts alike. (id:61852)
Property Details
| MLS® Number | N12438891 |
| Property Type | Single Family |
| Community Name | Sutton & Jackson's Point |
| AmenitiesNearBy | Beach, Park, Public Transit, Schools |
| EquipmentType | Water Heater |
| Features | Carpet Free |
| ParkingSpaceTotal | 4 |
| RentalEquipmentType | Water Heater |
Building
| BathroomTotal | 3 |
| BedroomsAboveGround | 3 |
| BedroomsTotal | 3 |
| Appliances | Dishwasher, Dryer, Stove, Washer, Window Coverings, Refrigerator |
| BasementDevelopment | Unfinished |
| BasementType | Full (unfinished) |
| ConstructionStyleAttachment | Detached |
| CoolingType | Central Air Conditioning |
| ExteriorFinish | Brick, Concrete |
| FlooringType | Hardwood |
| FoundationType | Concrete |
| HalfBathTotal | 1 |
| HeatingFuel | Natural Gas |
| HeatingType | Forced Air |
| StoriesTotal | 2 |
| SizeInterior | 1500 - 2000 Sqft |
| Type | House |
| UtilityWater | Municipal Water |
Parking
| Attached Garage | |
| Garage |
Land
| Acreage | No |
| LandAmenities | Beach, Park, Public Transit, Schools |
| Sewer | Sanitary Sewer |
| SizeDepth | 105 Ft |
| SizeFrontage | 36 Ft ,1 In |
| SizeIrregular | 36.1 X 105 Ft |
| SizeTotalText | 36.1 X 105 Ft |
Rooms
| Level | Type | Length | Width | Dimensions |
|---|---|---|---|---|
| Second Level | Primary Bedroom | 3.95 m | 4.26 m | 3.95 m x 4.26 m |
| Second Level | Bedroom 2 | 2.82 m | 4.24 m | 2.82 m x 4.24 m |
| Second Level | Bedroom 3 | 3.32 m | 3.02 m | 3.32 m x 3.02 m |
| Second Level | Bathroom | 1.34 m | 1.44 m | 1.34 m x 1.44 m |
| Second Level | Bathroom | 2.89 m | 1.06 m | 2.89 m x 1.06 m |
| Ground Level | Foyer | 2.45 m | 2.23 m | 2.45 m x 2.23 m |
| Ground Level | Kitchen | 4.26 m | 3.02 m | 4.26 m x 3.02 m |
| Ground Level | Living Room | 4.26 m | 5.46 m | 4.26 m x 5.46 m |
| Ground Level | Bathroom | 2.89 m | 1.06 m | 2.89 m x 1.06 m |
Interested?
Contact us for more information
Mike Mir Khalafzadeh
Salesperson
17035 Yonge St. Suite 100
Newmarket, Ontario L3Y 5Y1
